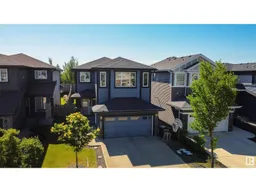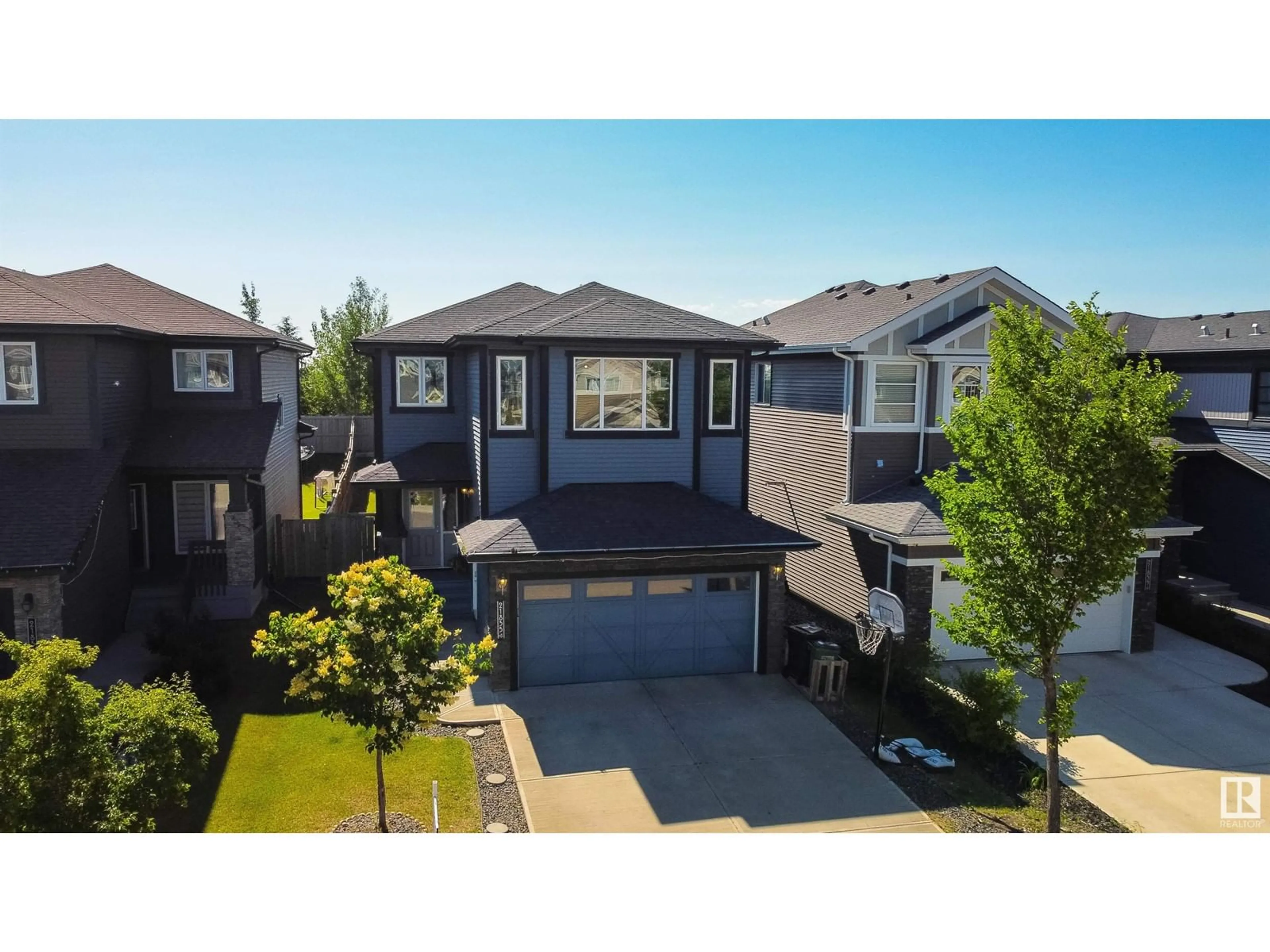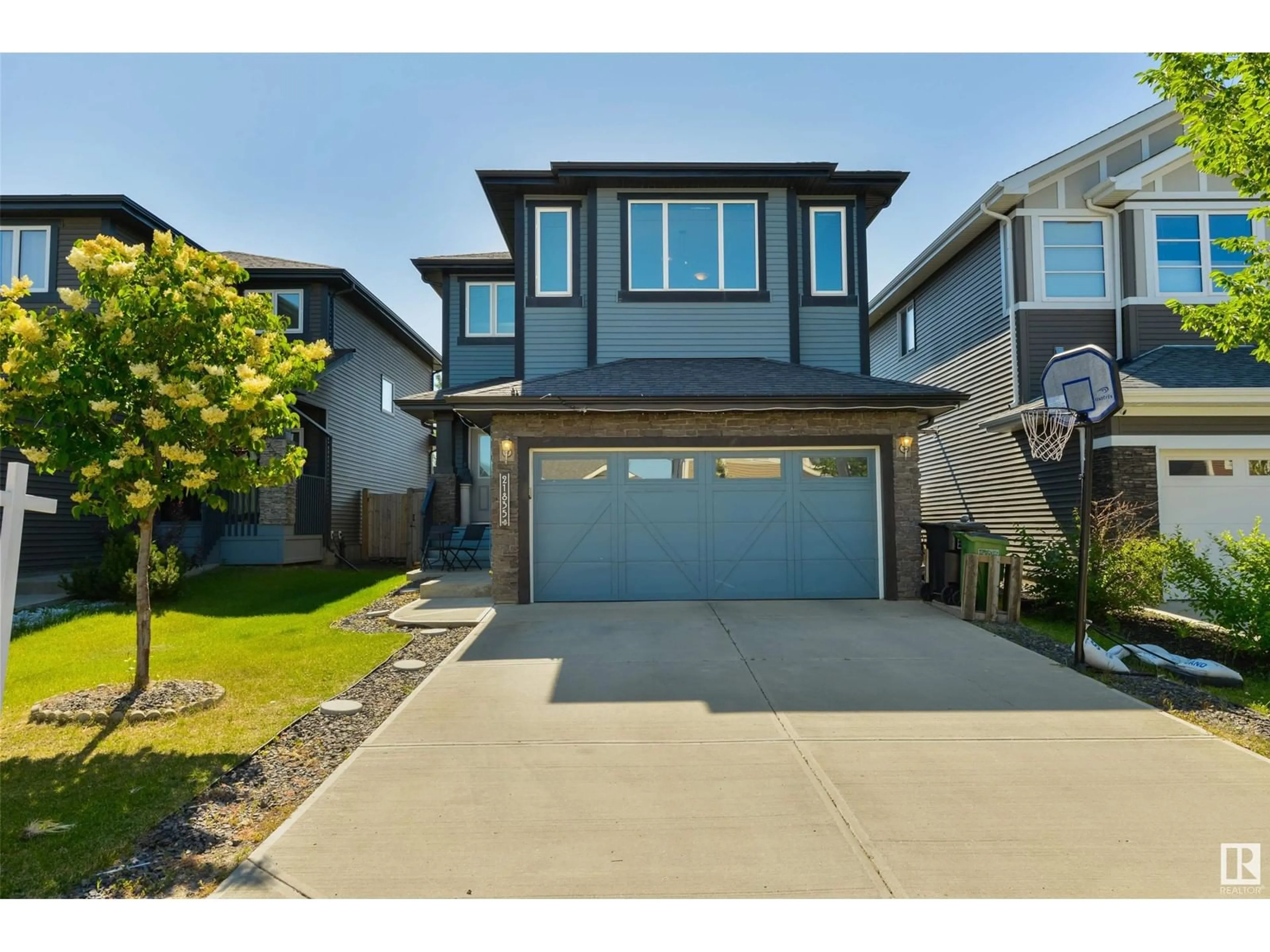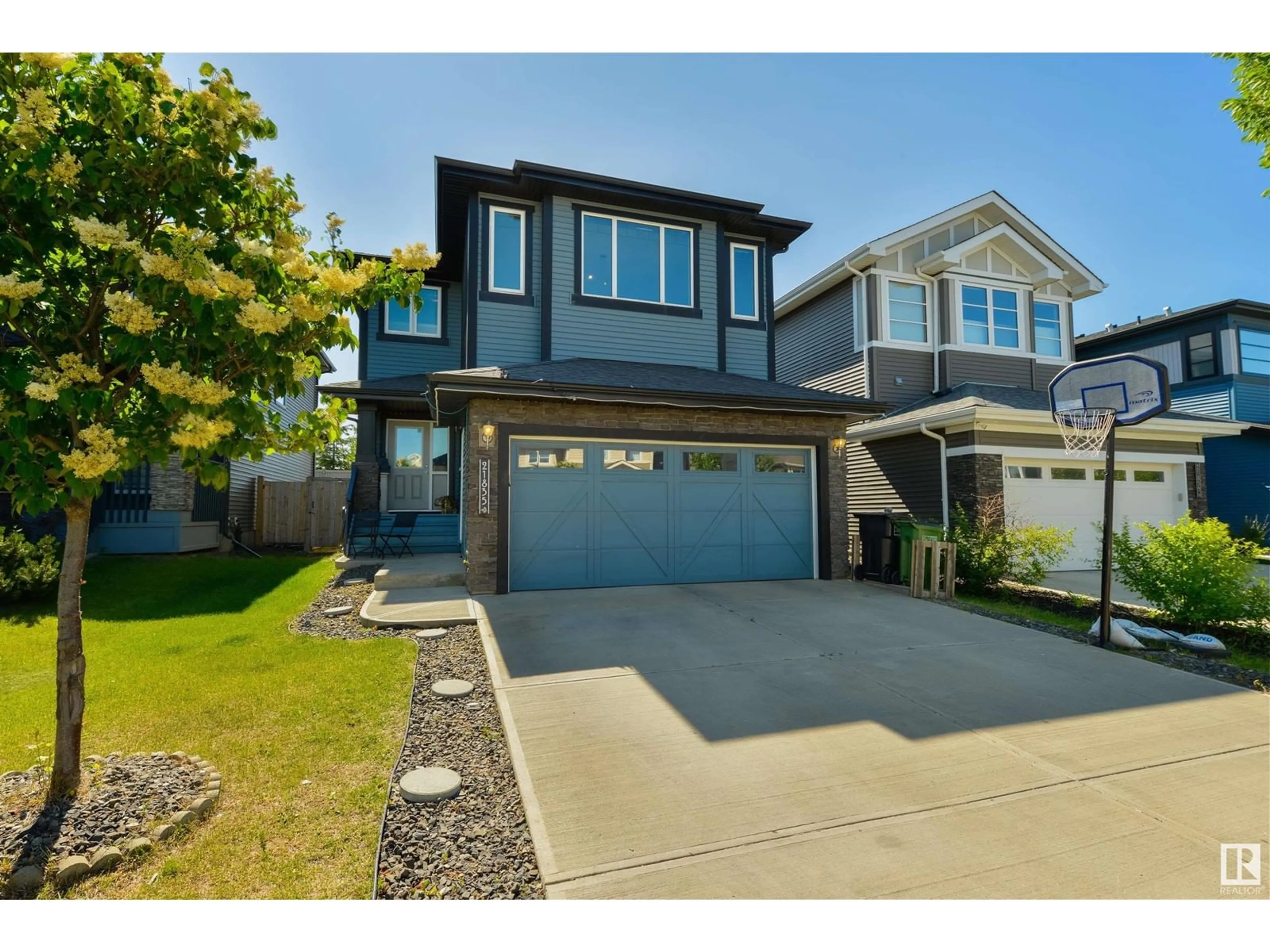21835 80 AV NW, Edmonton, Alberta T5T4S2
Contact us about this property
Highlights
Estimated ValueThis is the price Wahi expects this property to sell for.
The calculation is powered by our Instant Home Value Estimate, which uses current market and property price trends to estimate your home’s value with a 90% accuracy rate.Not available
Price/Sqft$297/sqft
Days On Market18 days
Est. Mortgage$2,297/mth
Tax Amount ()-
Description
1800 Sq Ft TWO Storey BACKING GREEN SPACE. Spacious entry when you walk in. HARDWOOD & CERAMIC tile throughout the main floor. The Gourmet Kitchen is perfect for entertaining with stainlees steele appliances & center Island featuring GRANITE counter tops. There is a corner pantry for more storage needs. Enjoy the GAS fireplace in the living room. Main Floor Laundry and a half bath complete this level. Upstairs is a Huge Bonus room with Large windows that bring in an abundance of natural light to the home. The Master retreat is well designed with a 4 pc ensuite that is separate from the walk in closet. Two more large bedrooms on the upper floor with access to their own 4 pc bathroom. Enjoy the walking trails, Ponds and Splash Park this summer. Close to Costco, Save-On Foods & all major Amenities. Quick access to the Whitemud & Anthony Henday Freeway. (id:39198)
Property Details
Interior
Features
Main level Floor
Living room
4.49 m x 4.66 mDining room
3.45 m x 2.92 mKitchen
3.3 m x 3.74 mProperty History
 53
53


