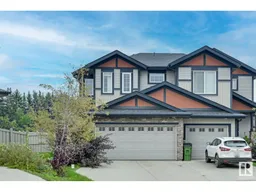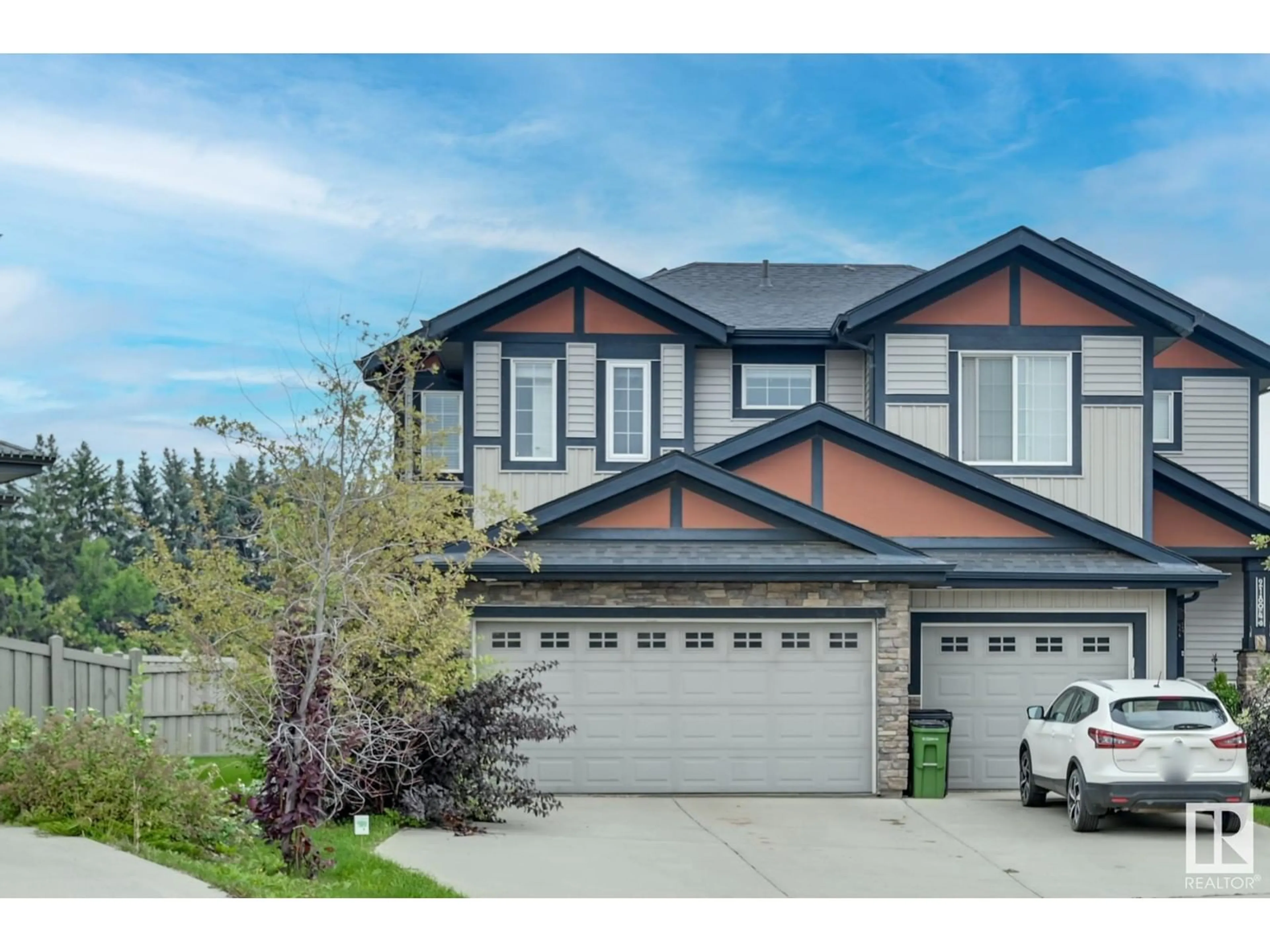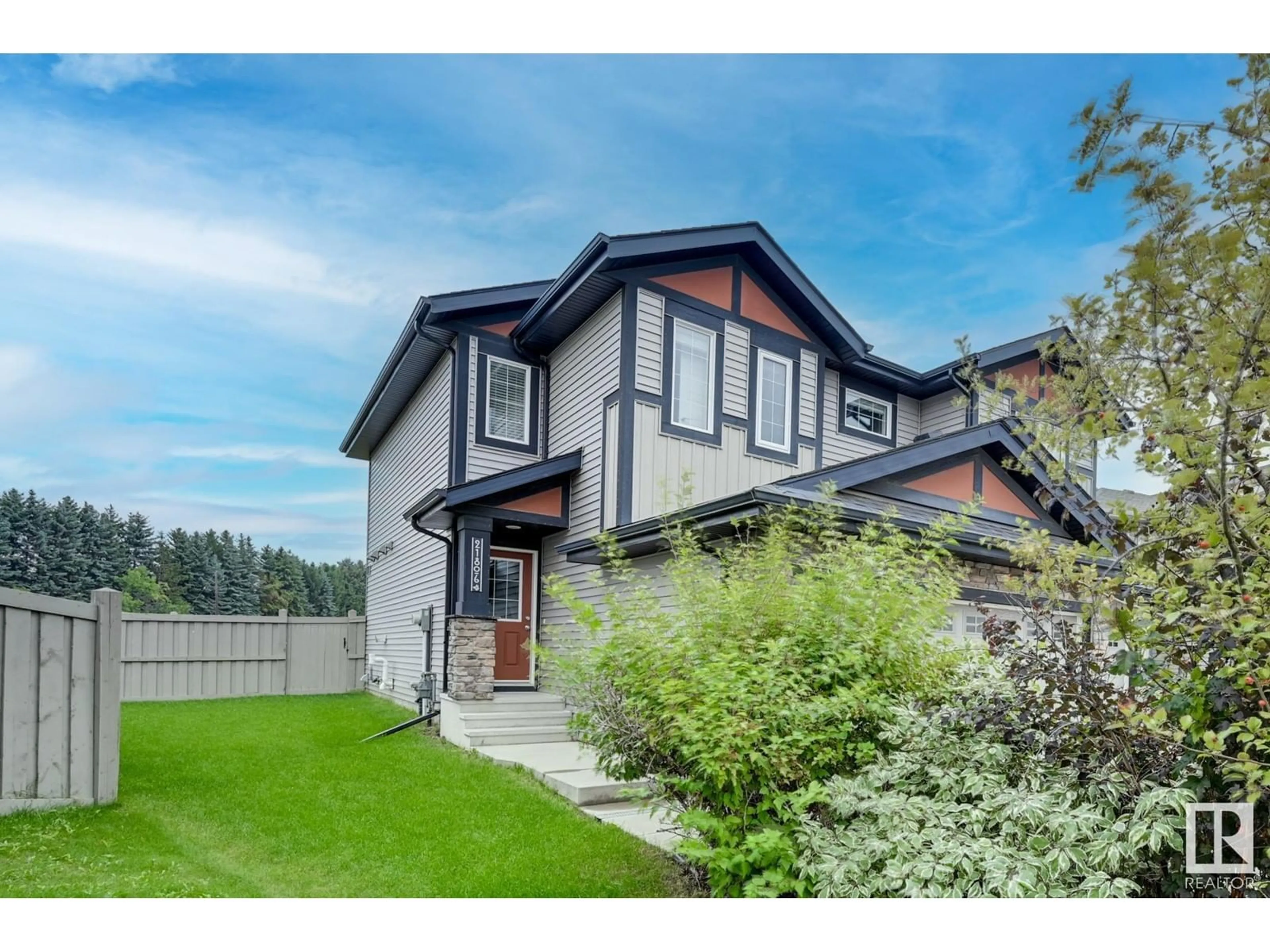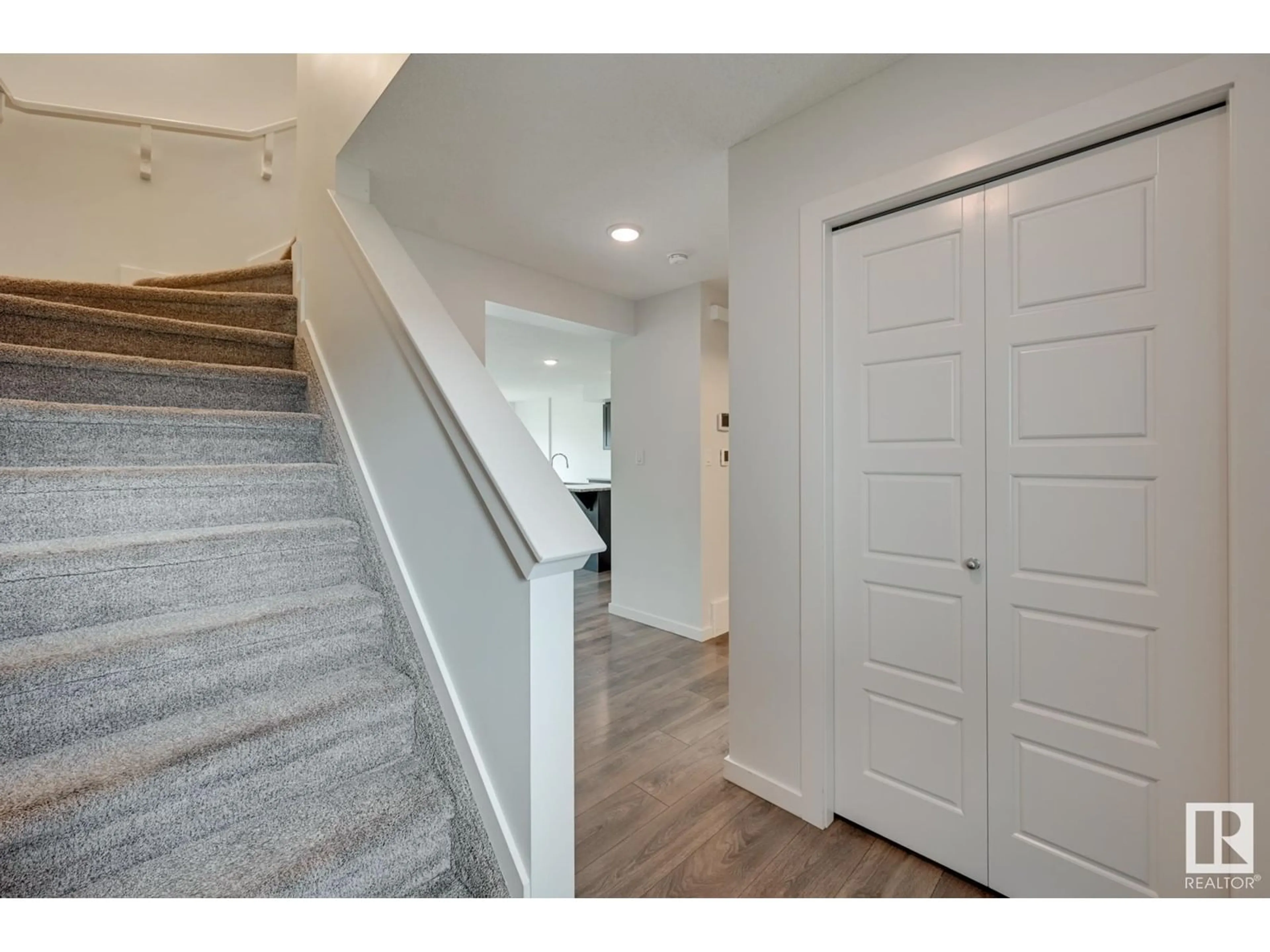21806 91 AV NW, Edmonton, Alberta T5T6Z5
Contact us about this property
Highlights
Estimated ValueThis is the price Wahi expects this property to sell for.
The calculation is powered by our Instant Home Value Estimate, which uses current market and property price trends to estimate your home’s value with a 90% accuracy rate.Not available
Price/Sqft$295/sqft
Est. Mortgage$1,975/mo
Tax Amount ()-
Days On Market65 days
Description
Beautifully maintained half duplex located in Rosenthal. The main level allows natural light & features wide vinyl planking throughout, an open concept kitchen/living space with a large island/eating bar, granite countertops, SS appliances, walk through pantry & kitchen nook with access onto your deck & large fenced backyard w/ privacy with no rear neighbours. Main level complete with 2pc bathroom & mudroom. This 3 bedroom home has a spacious primary bedroom & includes a 2 walk-in closets, a full ensuite with an oversized walk-in shower. 2nd level complete with 2 well-sized bedrooms, a second 4 piece bathroom & upstairs laundry. Other features include a double attached garage, plenty of storage, higher energy mechanical including a tankless hot water for a lower utility bill. This home is moments away from Lewis Estates golf course, walking distance to parks, schools, & walking trails. Close distance to WEM, Anthony Henday & the Whitemud with access to all your amenities in minutes. A West Edmonton gem! (id:39198)
Property Details
Interior
Features
Main level Floor
Living room
4.1 m x 3.8 mDining room
2.67 m x 2.75 mKitchen
4.28 m x 2.58 mProperty History
 36
36


