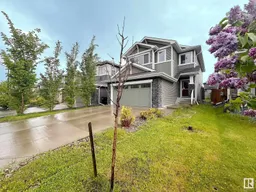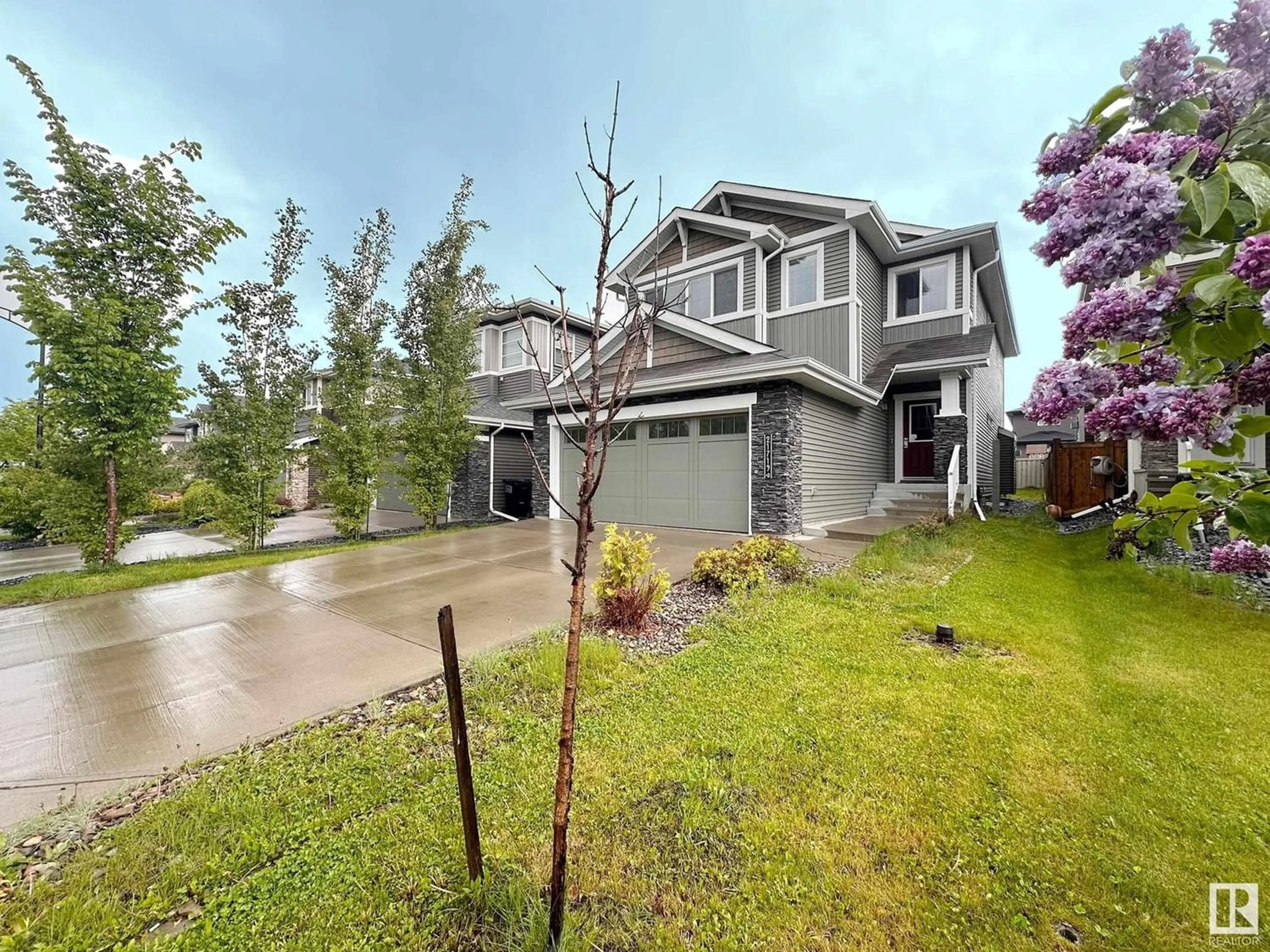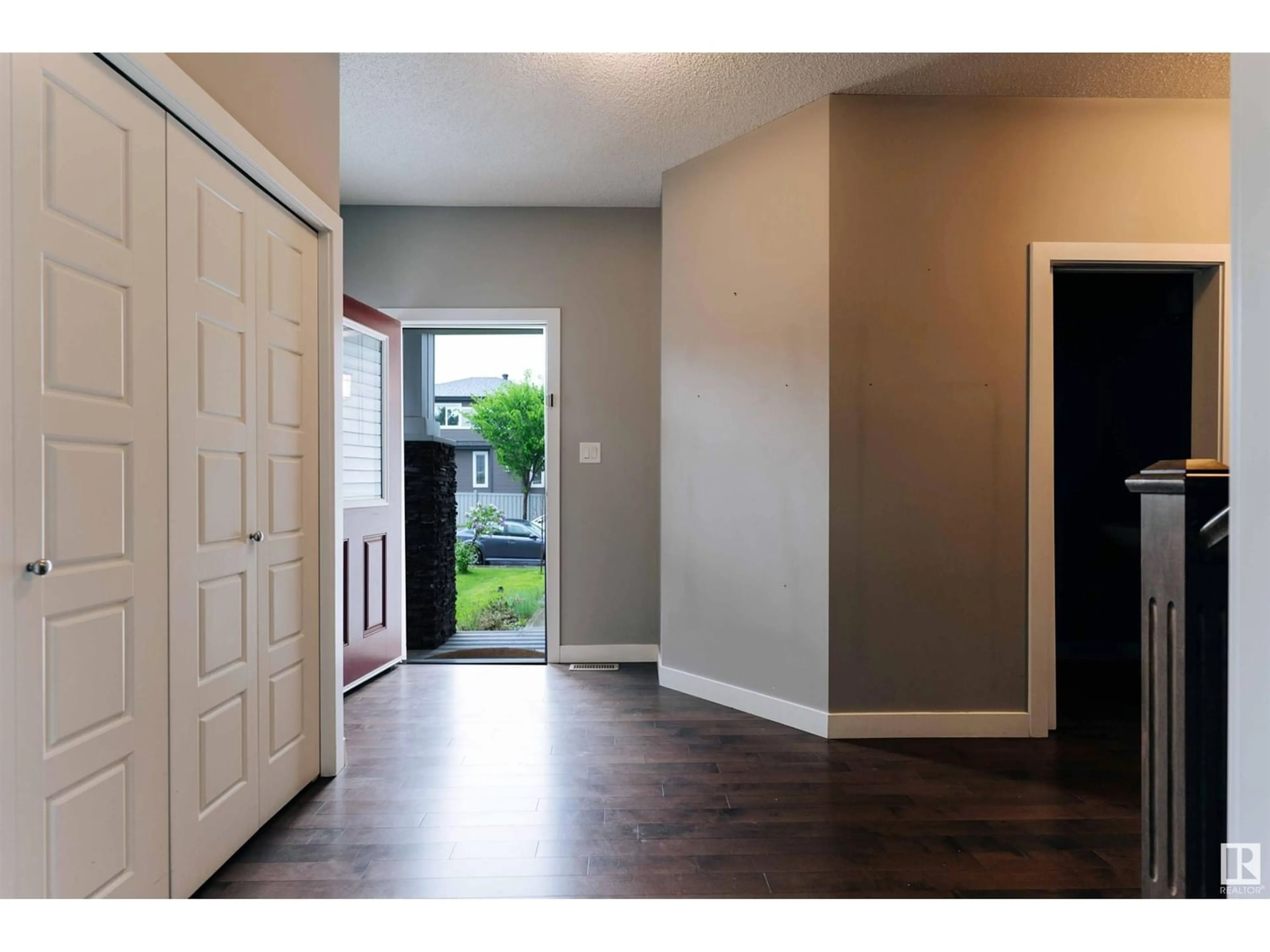21719 86 AV NW, Edmonton, Alberta T5T4R9
Contact us about this property
Highlights
Estimated ValueThis is the price Wahi expects this property to sell for.
The calculation is powered by our Instant Home Value Estimate, which uses current market and property price trends to estimate your home’s value with a 90% accuracy rate.Not available
Price/Sqft$255/sqft
Days On Market53 days
Est. Mortgage$2,533/mth
Tax Amount ()-
Description
Welcome to Rosenthal (West-End of Edmonton) this well cared 2,300 Sqft 2 storey home - Offers 4 BEDROOMS Upstairs,+huge bonus room,+mainfloor den, and SOUTH facing backyard. Extra windows opening through the house. 9ft ceiling mainfloor features HARDWOOD flooring. Spacious foyer next to French door into an OVERSIZE DEN. The open concept gourmet kitchen with stainless steel appliances, granite countertops, storage pantry and an eat-in island. The great room features gas fireplace with tile surround to ceiling. South windows at living room bring lots sunlight into the home. Dining area with sliding doors lead you to large FULL SIZE DECK. Mudroom with storage bench. Maple railing with iron spindles to upstairs. HUGE BONUS ROOM is great for family , French door into the large Master suite with its own luxury 5 piece ensuite-double sinks, and soaker tub. Other three bedrooms are great size (9*11) as well. House is nearly next to Rosenthal park. Cant beat it! (id:39198)
Property Details
Interior
Features
Main level Floor
Dining room
Kitchen
Living room
Property History
 36
36

