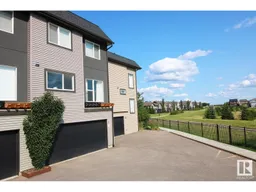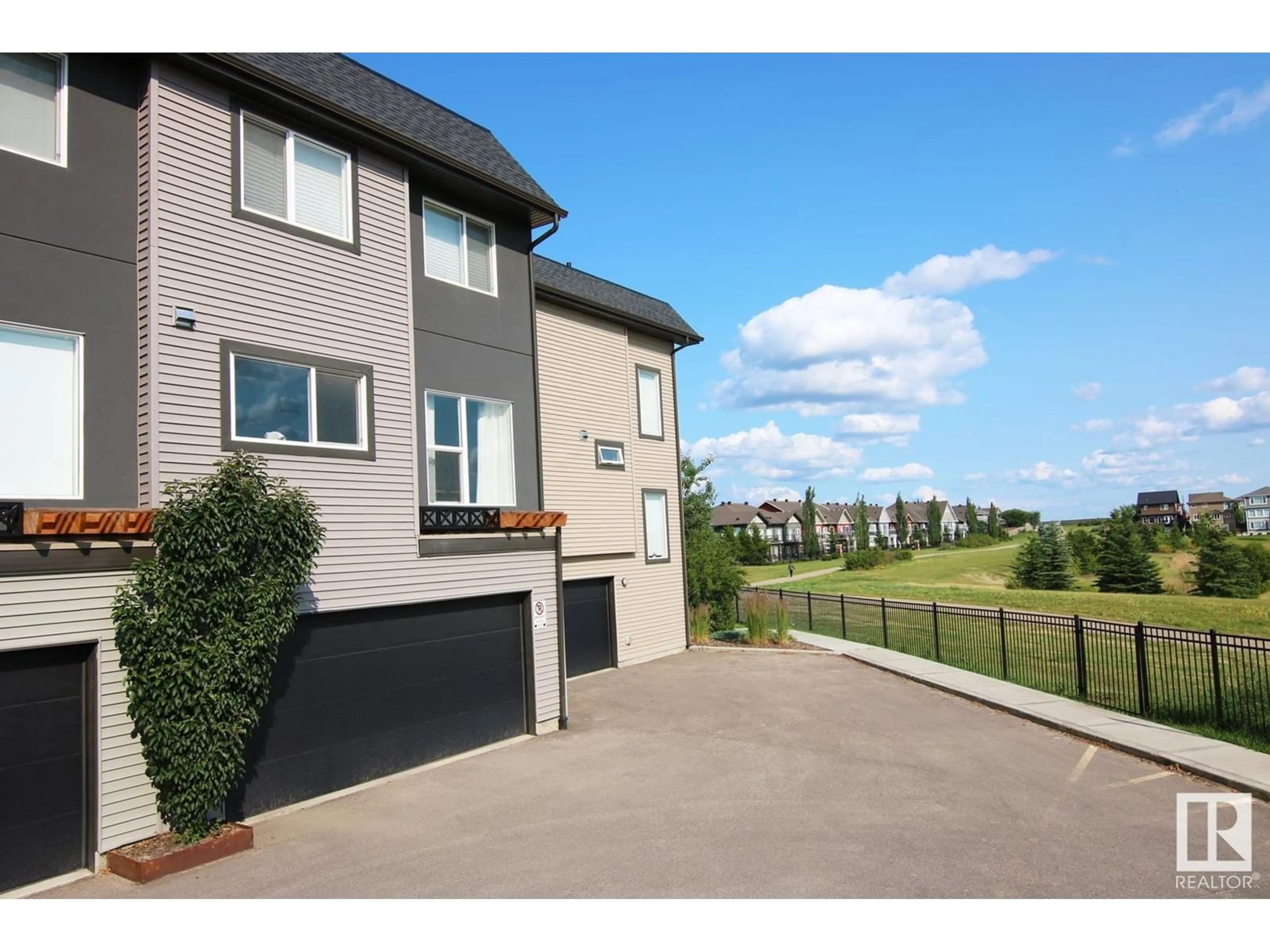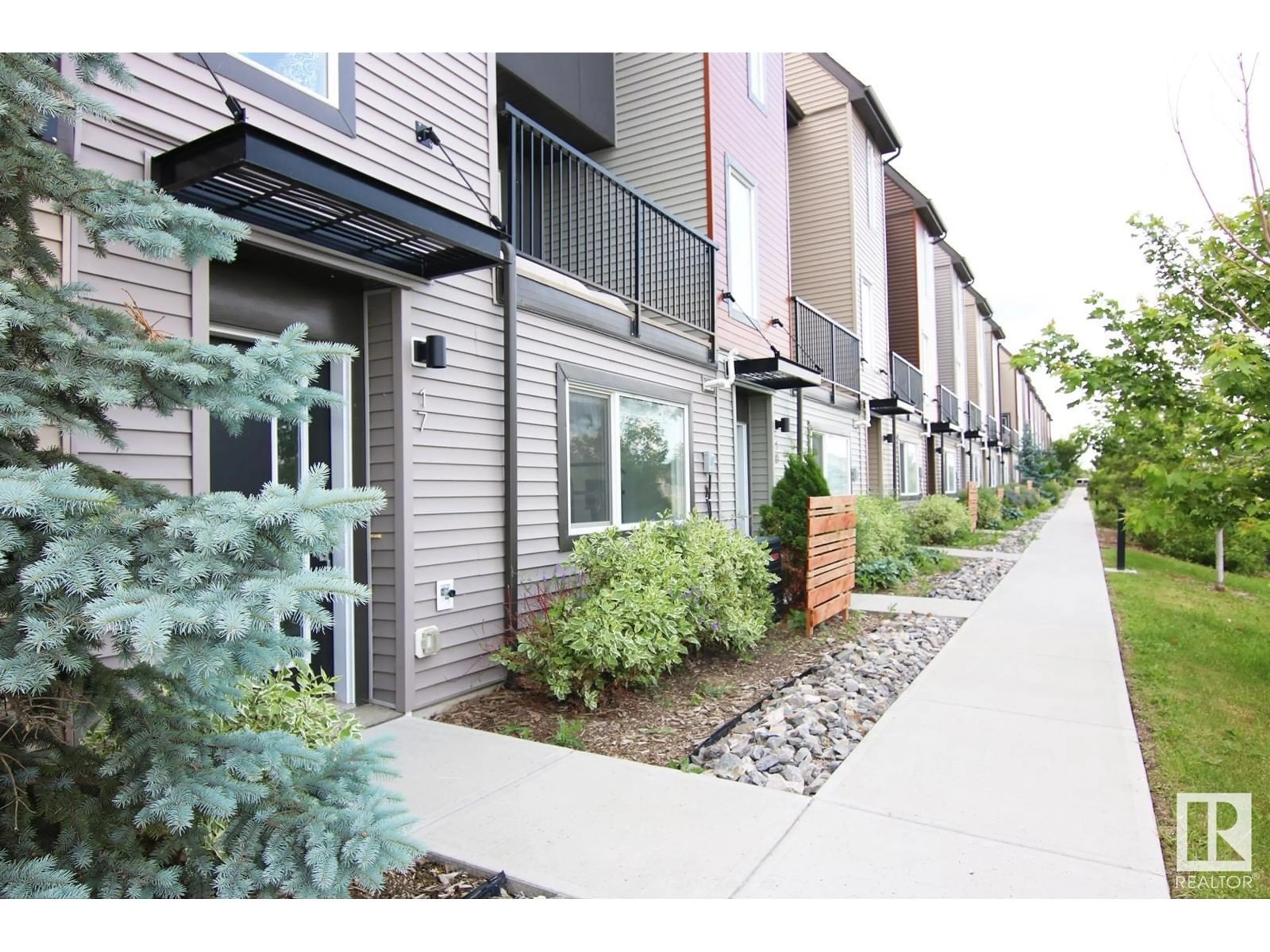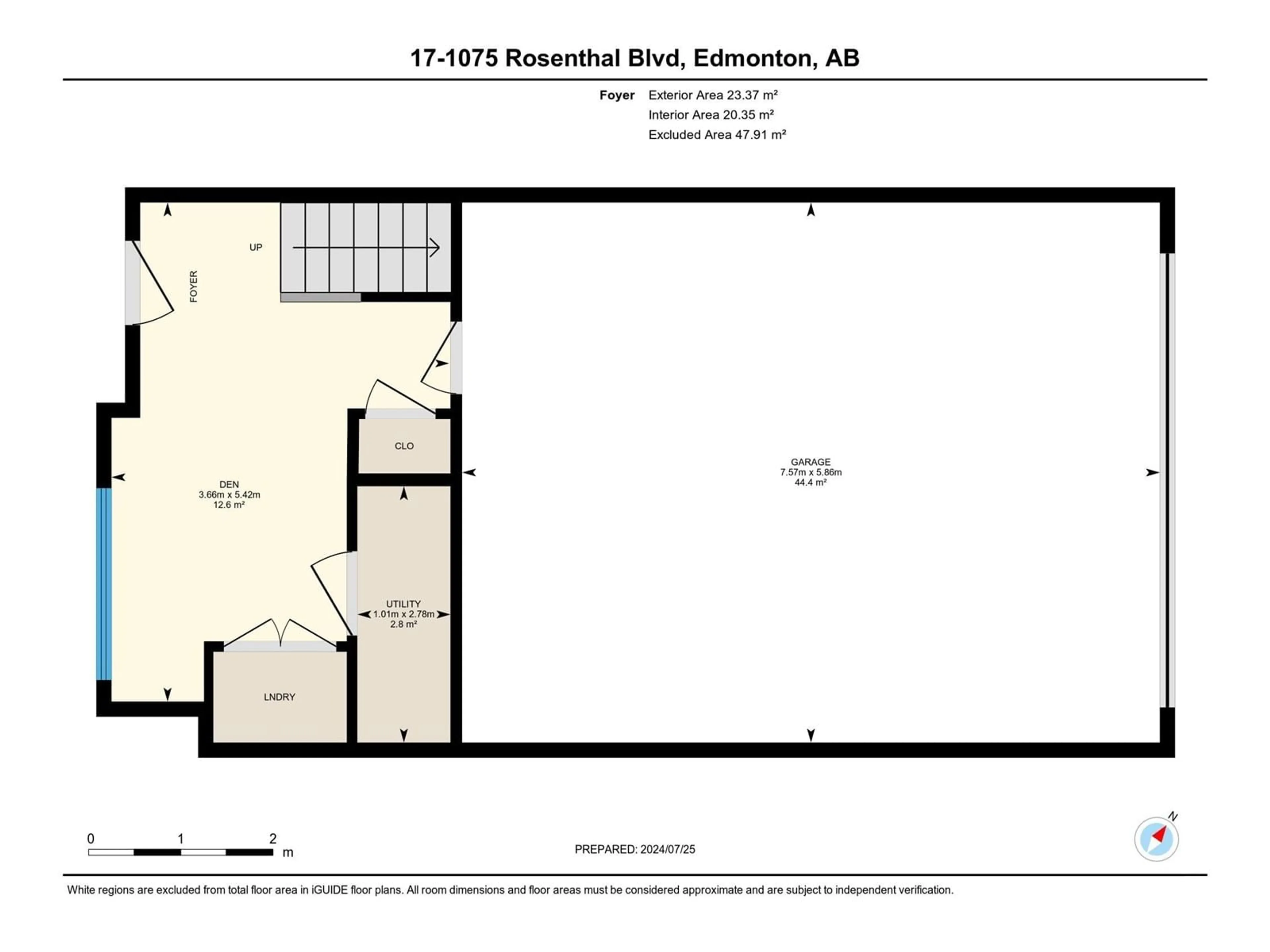#17 1075 ROSENTHAL BV NW, Edmonton, Alberta T5T7G5
Contact us about this property
Highlights
Estimated ValueThis is the price Wahi expects this property to sell for.
The calculation is powered by our Instant Home Value Estimate, which uses current market and property price trends to estimate your home’s value with a 90% accuracy rate.Not available
Price/Sqft$230/sqft
Days On Market9 days
Est. Mortgage$1,627/mth
Maintenance fees$288/mth
Tax Amount ()-
Description
INCREDIBLE LOCATION! IMMACULATE CONDITION feels like new! Welcome to this spacious 3-Storey townhome located in the highly sought-after community of Rosenthal. Nestled in a quiet, tucked-away spot within the complex, this home has beautiful views of greenspace and ponds, with easy access to walking trails. Ideally situated near shopping, restaurants, public transportation, the Anthony Henday, Whitemud Freeway, Lewis Estates Golf Course and more providing the perfect blend of tranquility and accessibility! Spanning approx. 1640 square feet with 3 beds, 3 baths and a versatile flex room. The open-concept main floor has an impressive glass wall. The kitchen features: quartz countertops, upgraded stainless steel appliances, a large island, a pantry, and subway tile backsplash. The primary bedroom offers a spacious layout, a walk-in closet, and ensuite bath. Additional highlights include central A/C, a walk-out lower level, a spacious balcony, and an oversized deep double garage. Dont miss this one! (id:39198)
Property Details
Interior
Features
Main level Floor
Living room
5.83 m x 5.77 mDining room
3.14 m x 2.81 mKitchen
3.33 m x 3.02 mExterior
Parking
Garage spaces 2
Garage type Attached Garage
Other parking spaces 0
Total parking spaces 2
Condo Details
Amenities
Vinyl Windows
Inclusions
Property History
 32
32


