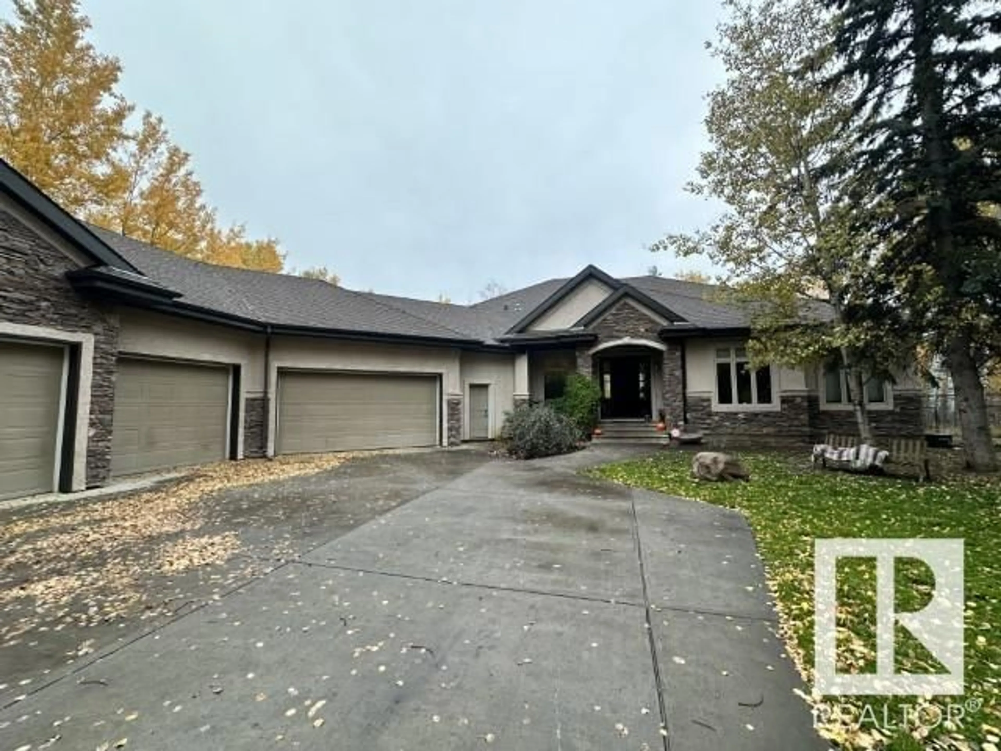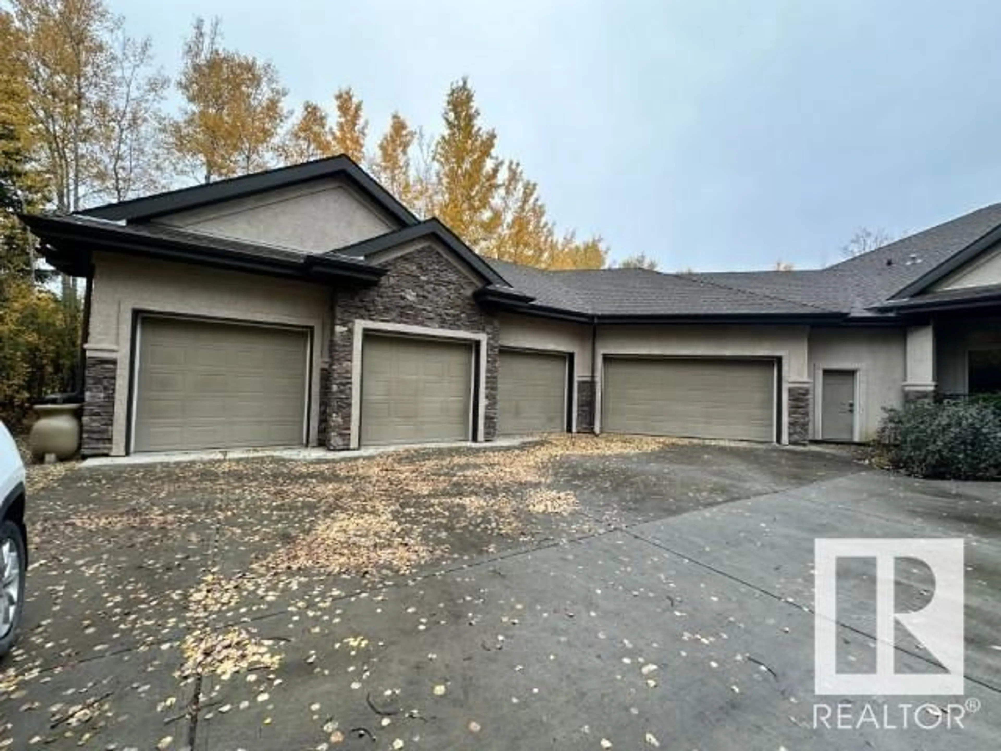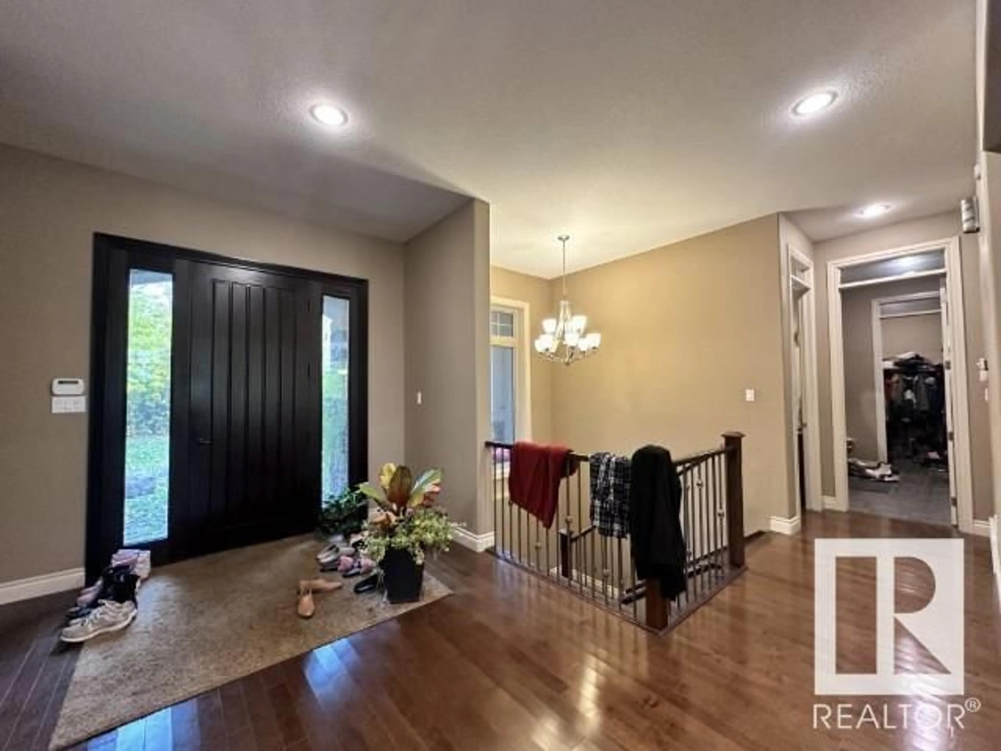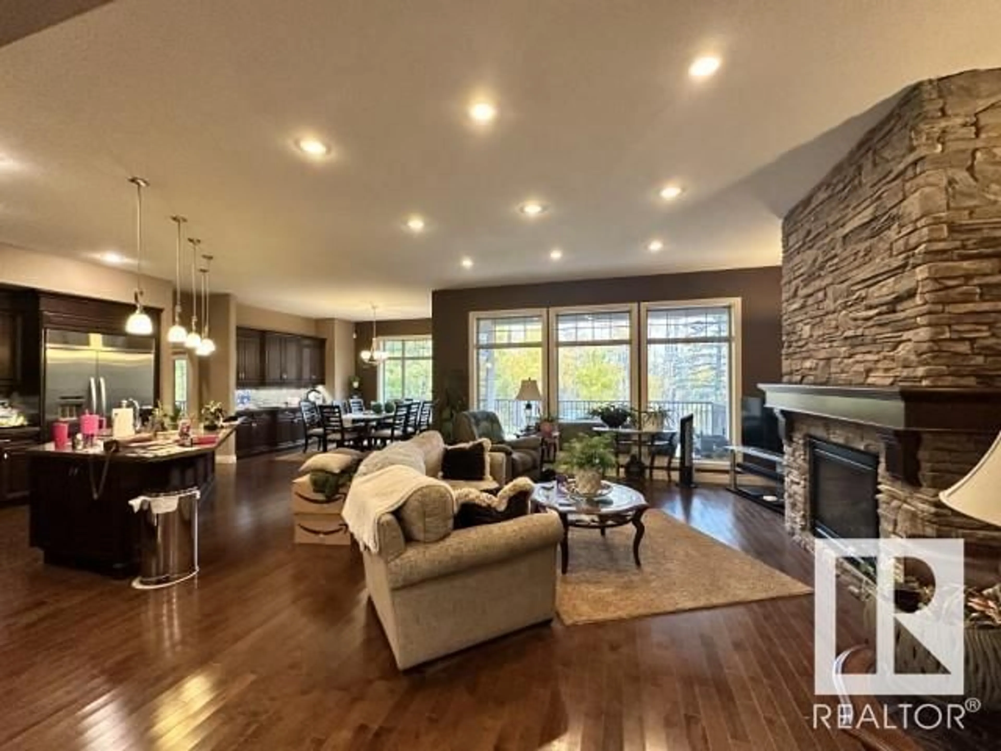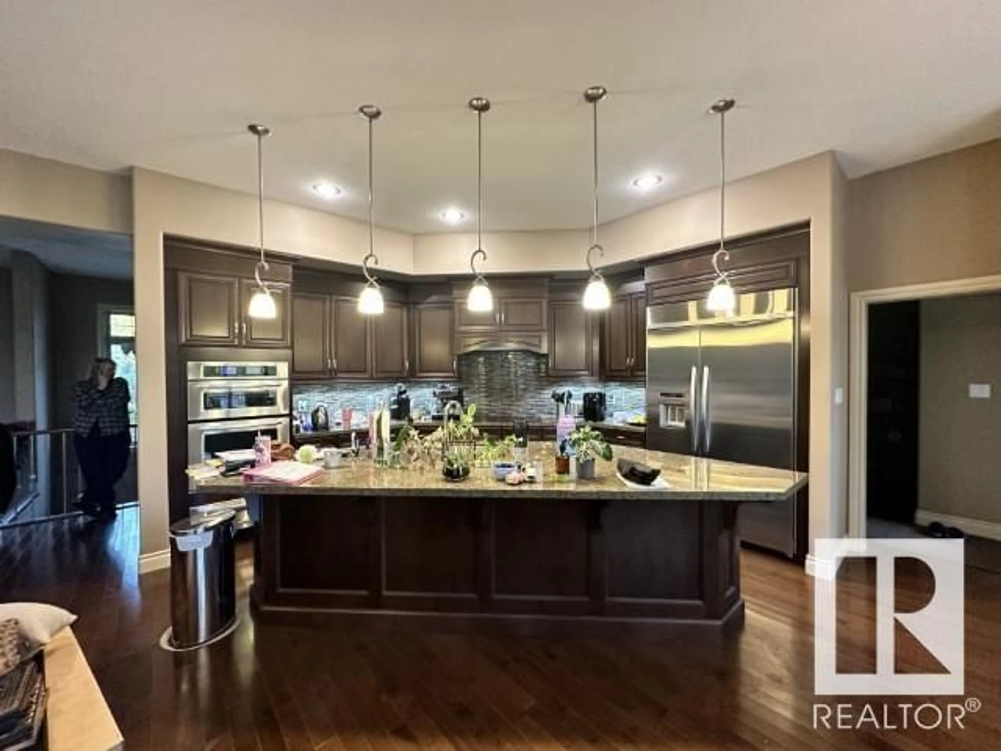921 207 ST SW, Edmonton, Alberta T6M2N9
Contact us about this property
Highlights
Estimated ValueThis is the price Wahi expects this property to sell for.
The calculation is powered by our Instant Home Value Estimate, which uses current market and property price trends to estimate your home’s value with a 90% accuracy rate.Not available
Price/Sqft$564/sqft
Est. Mortgage$6,120/mo
Tax Amount ()-
Days On Market69 days
Description
COUNTRY CHARM-CITY CONVENIENCE. This well treed, 1.9 ACRES property provides a rare combination of luxury & tranquility while being just minutes away from City amenities. Thoughtfully designed, this 2524 sq/ft bungalow features a fully finished walk-out basement, 5-car attached garage, & high-end finishes throughout. The custom-designed kitchen, features granite countertops, built-in appliances & a large walk-in pantry. The adjacent dining room includes a built-in hutch for extra storage. The main living area is warm & inviting, with a gas fireplace surrounded by stacked stone. 2 beds + den, including a spacious primary suite with direct access to a covered deck, complete the main floor. The lower level includes 3 additional bedrooms, 2 of which share a Jack & Jill 5pc bathroom, plus an additional full bathroom for guests. Hardwood floors adorn the entertaining space complimented by 2nd gas fireplace & wet bar, making it the perfect space for entertaining. Enhance your lifestyle in this rare opportunity! (id:39198)
Property Details
Interior
Features
Basement Floor
Bedroom 3
Bedroom 4
Bedroom 5
Family room
Exterior
Parking
Garage spaces 7
Garage type Attached Garage
Other parking spaces 0
Total parking spaces 7

