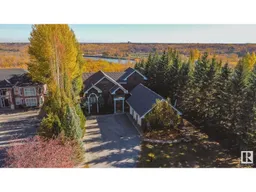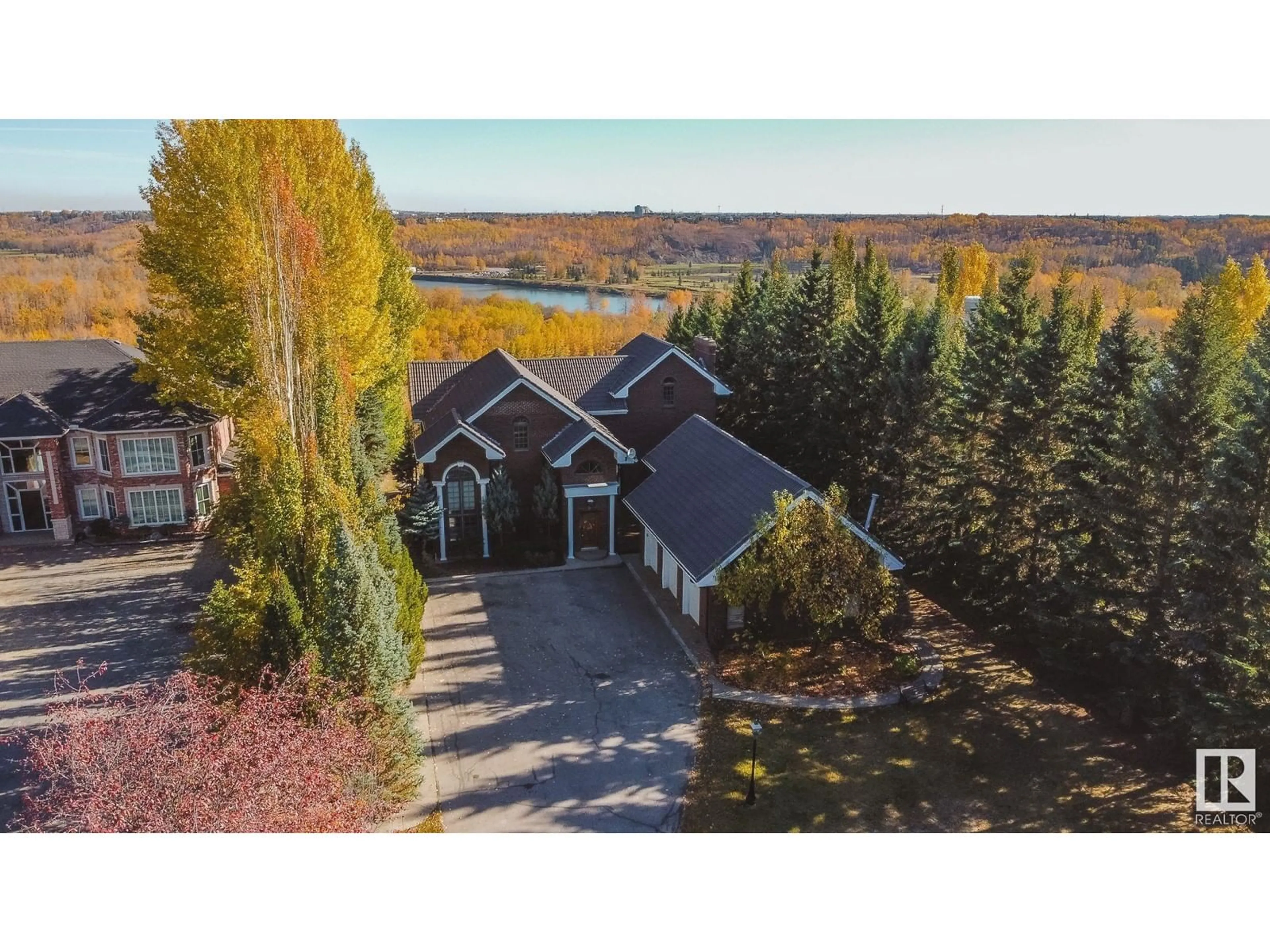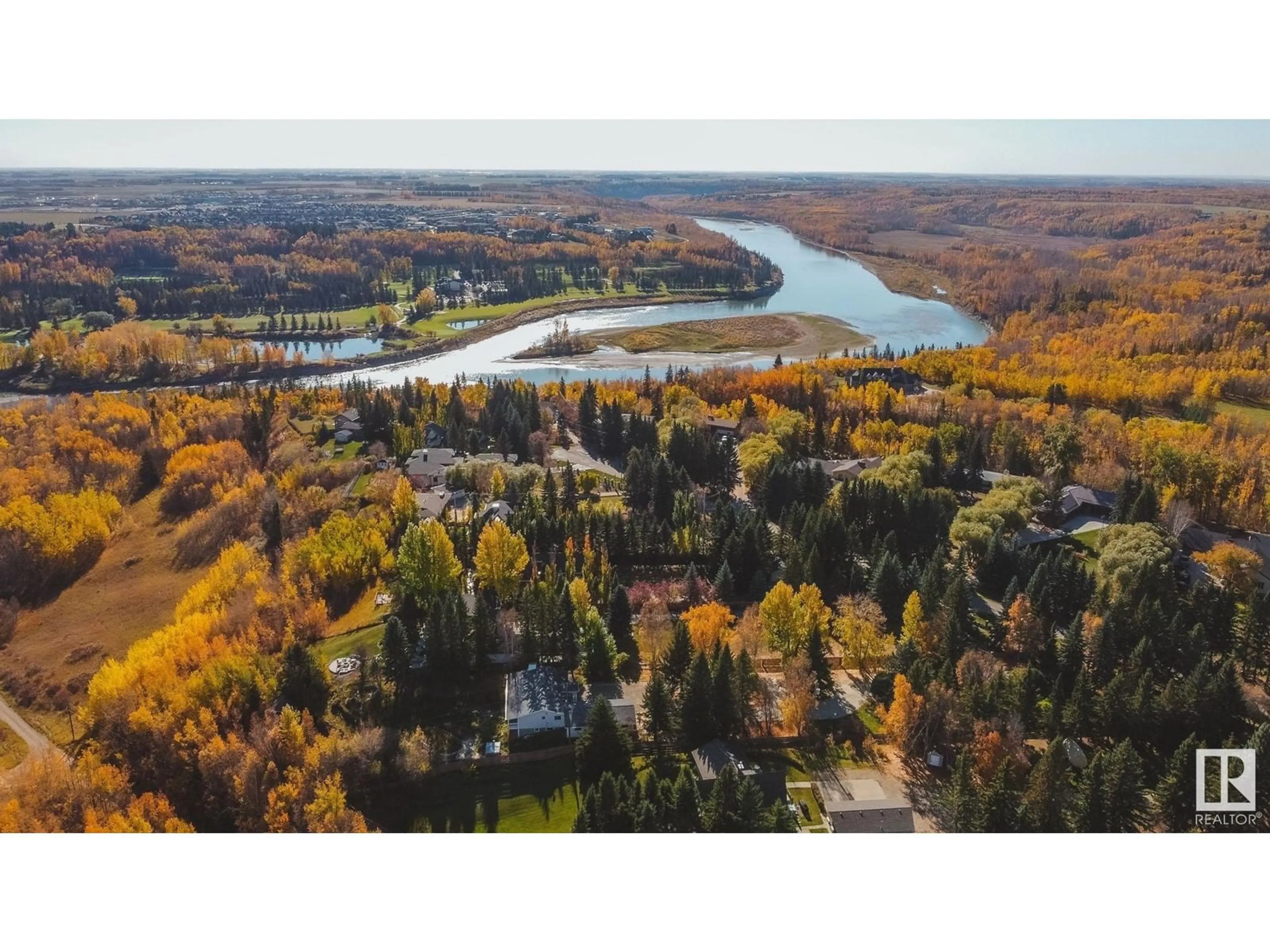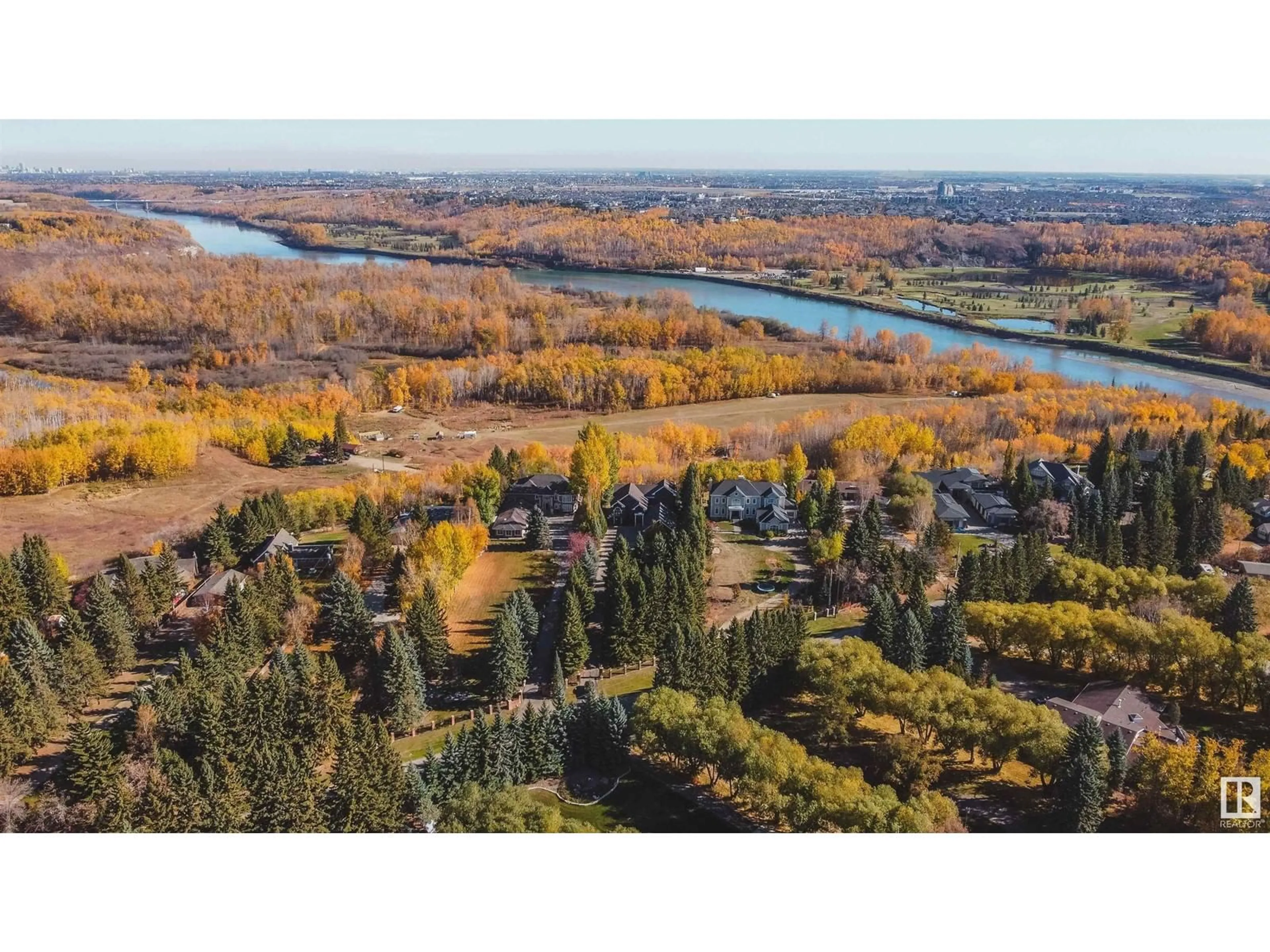220 GRANDISLE PT NW, Edmonton, Alberta T6M2P1
Contact us about this property
Highlights
Estimated ValueThis is the price Wahi expects this property to sell for.
The calculation is powered by our Instant Home Value Estimate, which uses current market and property price trends to estimate your home’s value with a 90% accuracy rate.Not available
Price/Sqft$440/sqft
Days On Market28 days
Est. Mortgage$6,438/mth
Tax Amount ()-
Description
Spectacular panoramic VIEWS of Edmonton's river valley! Located on one of the BEST lots in the subdivision! Welcome to this beautiful luxury 2-Storey cul-de-sac Estate on the west bank of North Saskatchewan River. Located on a PRIVATE 1.15 acres w/ 5 car garage & its own lit paved driveway! This Home features a 4,000+ sqft on 2 levels + FF basement, stunning entrance w/ vaulted ceilings, hardwood floors on 3 levels, floor to ceiling window's, formal living w/ soaring ceilings, formal dining room, Gourmet kitchen, granite counter tops, eating bar, fully equipped with Meile appliances, a Chef's dream, breakfast nook overlooks open great room, gas F/P, 2 sets patio doors to sundecks with breathtaking views of the river valley, Massive master bedroom features a gas f/P, 5 piece ensuite, milled glass shower & walk in closet. Loft/den, exposed wood beams, 2 other bedrooms & 4 pce bath complete the upper floor. Basement offers, Rec room, bdrm & 3 pce bath! 3 car garage w/ 1,000 sqft games room + 2pc bath! (id:39198)
Property Details
Interior
Features
Lower level Floor
Bedroom 4
Property History
 50
50


