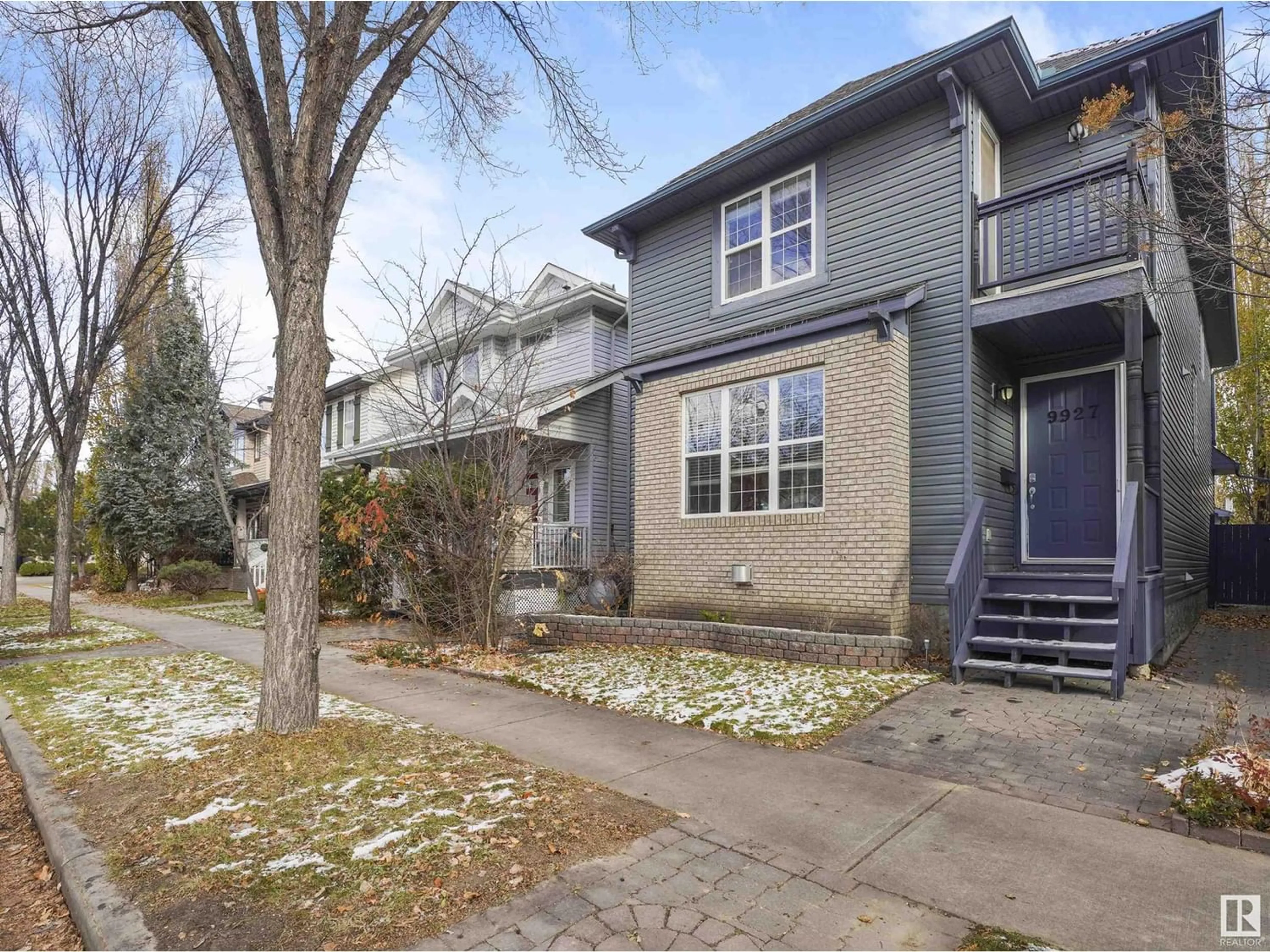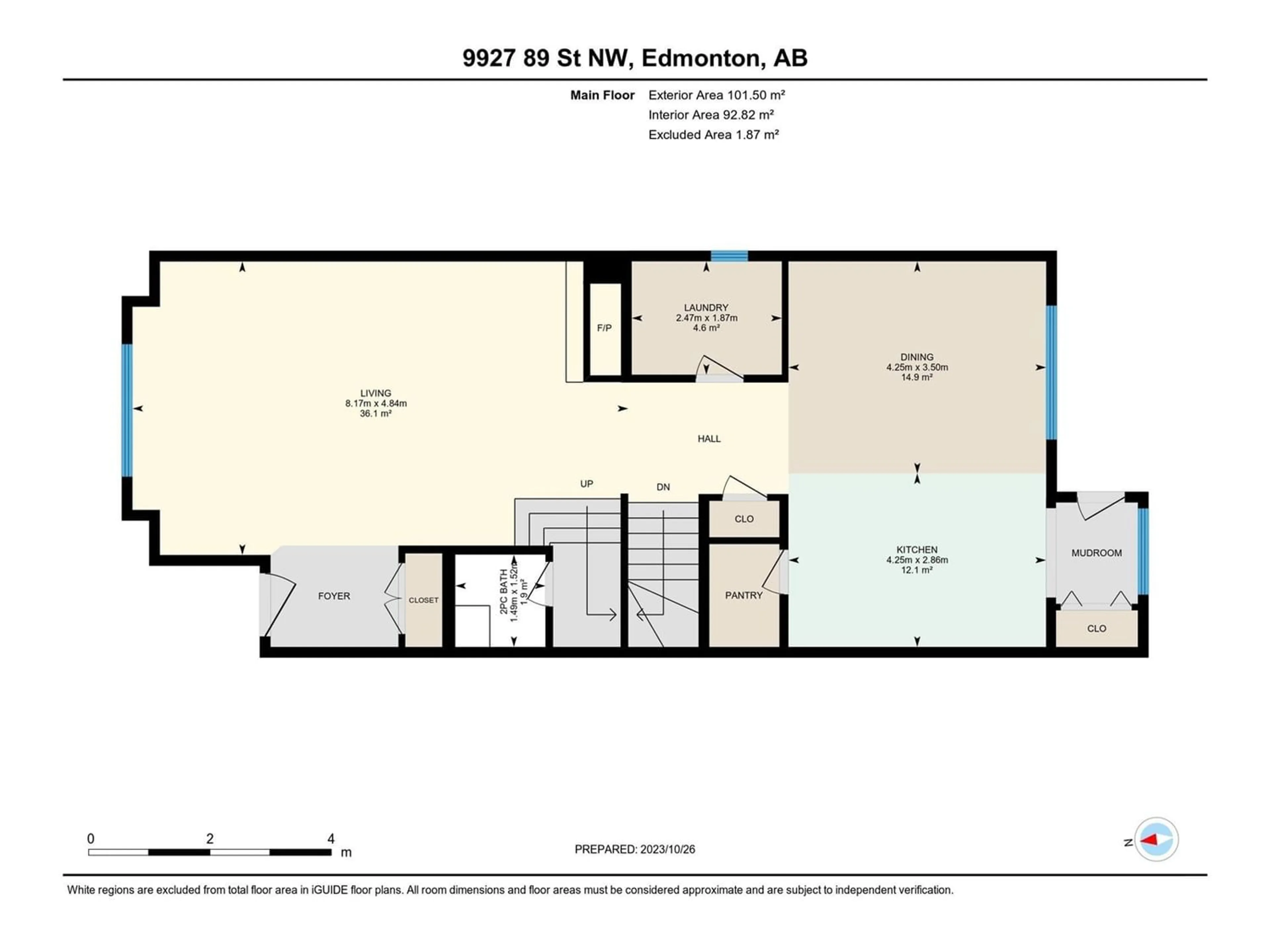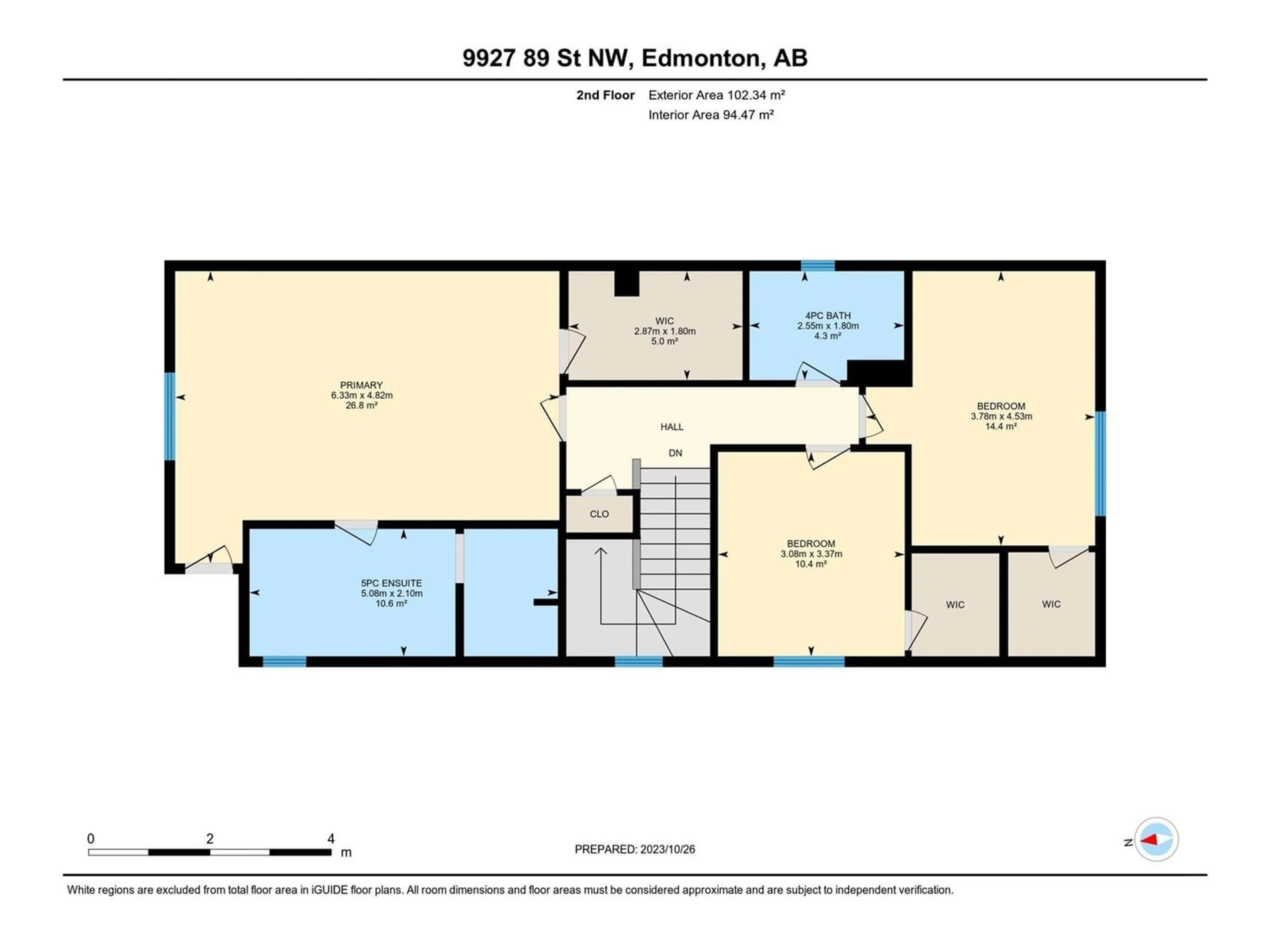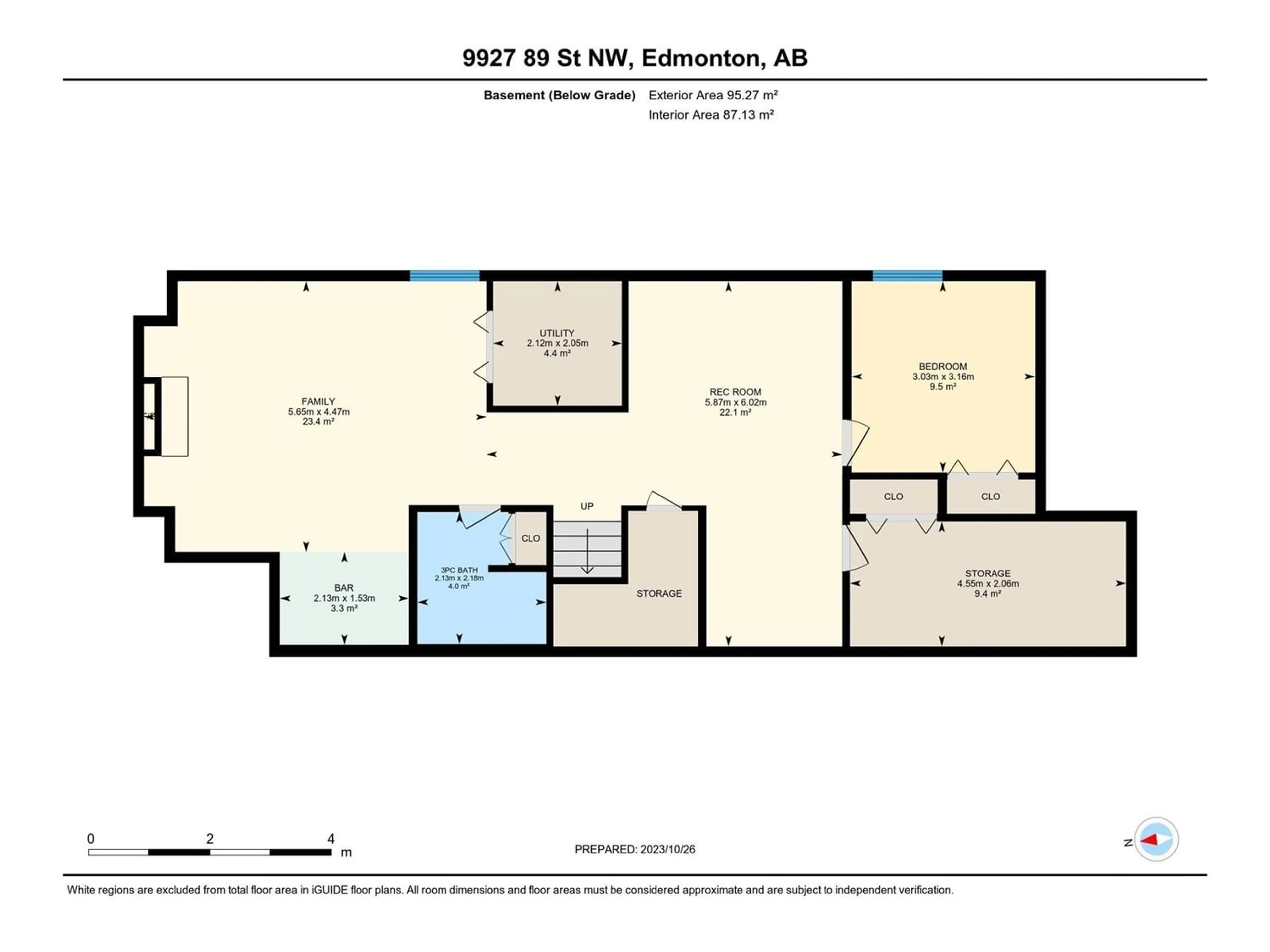9927 89 ST NW, Edmonton, Alberta T5H4N3
Contact us about this property
Highlights
Estimated ValueThis is the price Wahi expects this property to sell for.
The calculation is powered by our Instant Home Value Estimate, which uses current market and property price trends to estimate your home’s value with a 90% accuracy rate.Not available
Price/Sqft$315/sqft
Est. Mortgage$3,002/mo
Tax Amount ()-
Days On Market325 days
Description
Welcome to Riverdale!!! BRAND NEW FLOORS!! This home showcases pride of ownership with its custom stone mosaic walkway and attractive curb appeal. Inside, the open concept main floor features 9' ceilings, a fireplace with a tile mantel, and a convenient 2 pc bath. The kitchen is a chef's dream with custom cabinets, granite countertops, a pantry, and high-end Samsung appliances. The fully finished basement is perfect for entertaining, boasting another gas fireplace with custom shelving, a wet bar, a 3 pc bath, a spacious bedroom, and ample storage space. Upstairs, you'll find 3 more bedrooms, a 4 pc bath, and a master bedroom that has it all. The master suite includes a huge walk-in closet, a balcony overlooking the peaceful neighborhood, and a luxurious 5 piece ensuite with a jacuzzi tub, his/hers sinks, and a floor-to-ceiling tiled rainforest shower system. The backyard offers a well-maintained deck, beautifully landscaped for privacy, and a 22x24 drywalled double garage. This is home is priced to move! (id:39198)
Property Details
Interior
Features
Basement Floor
Bedroom 4




