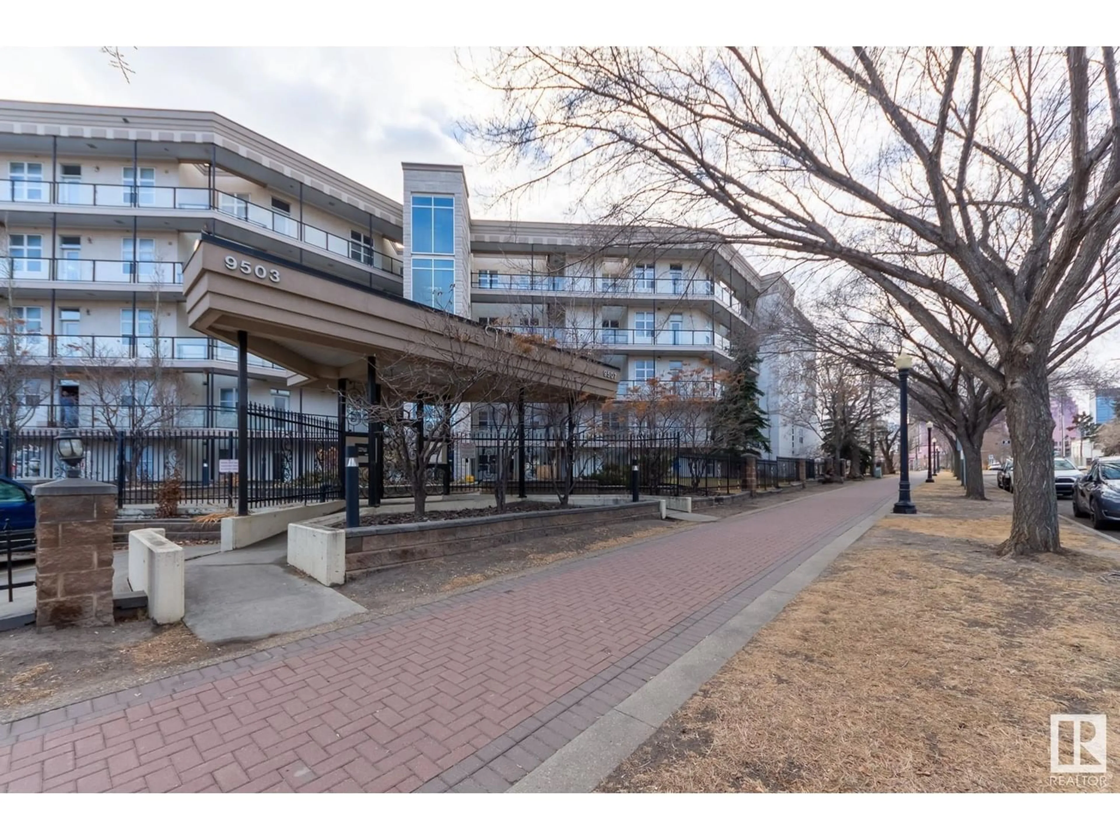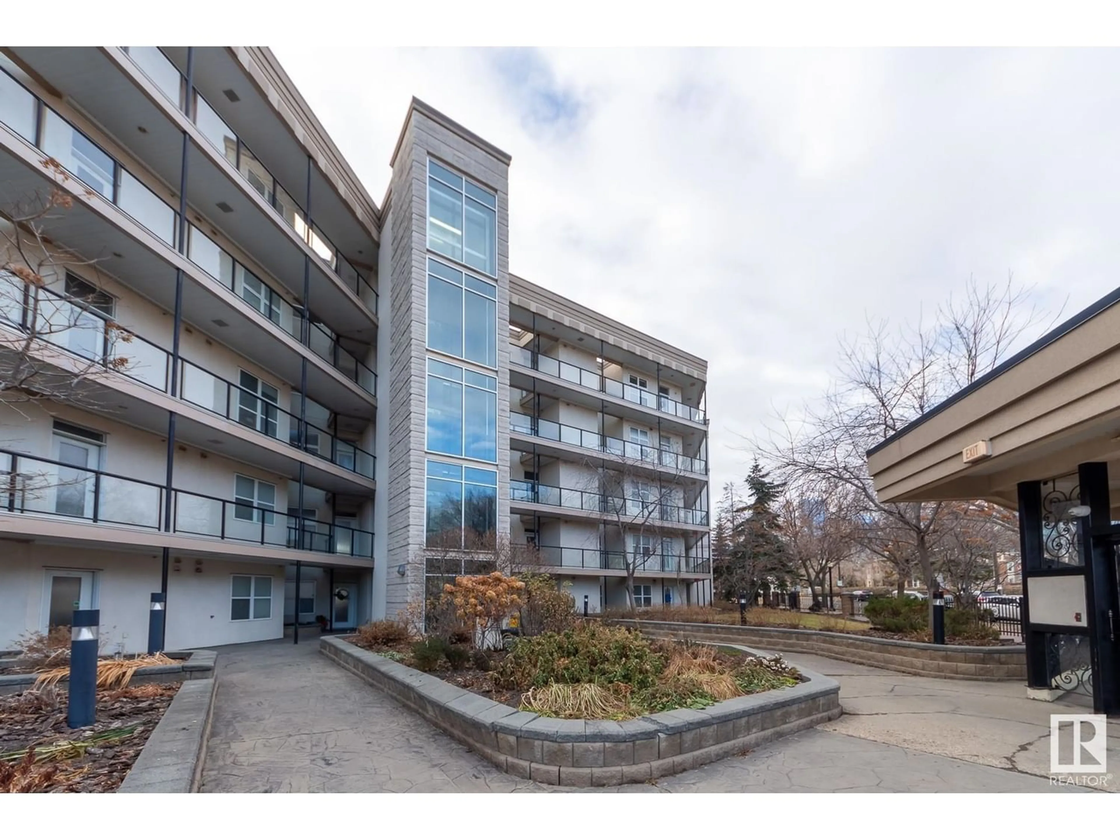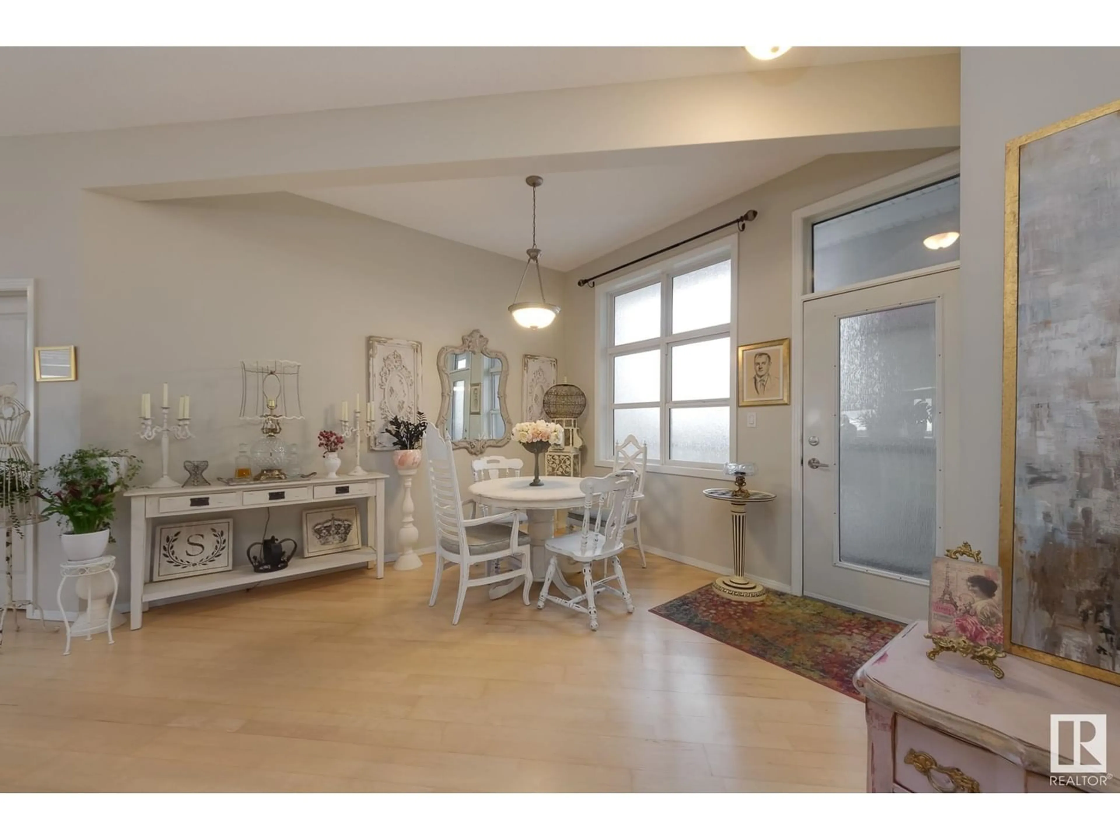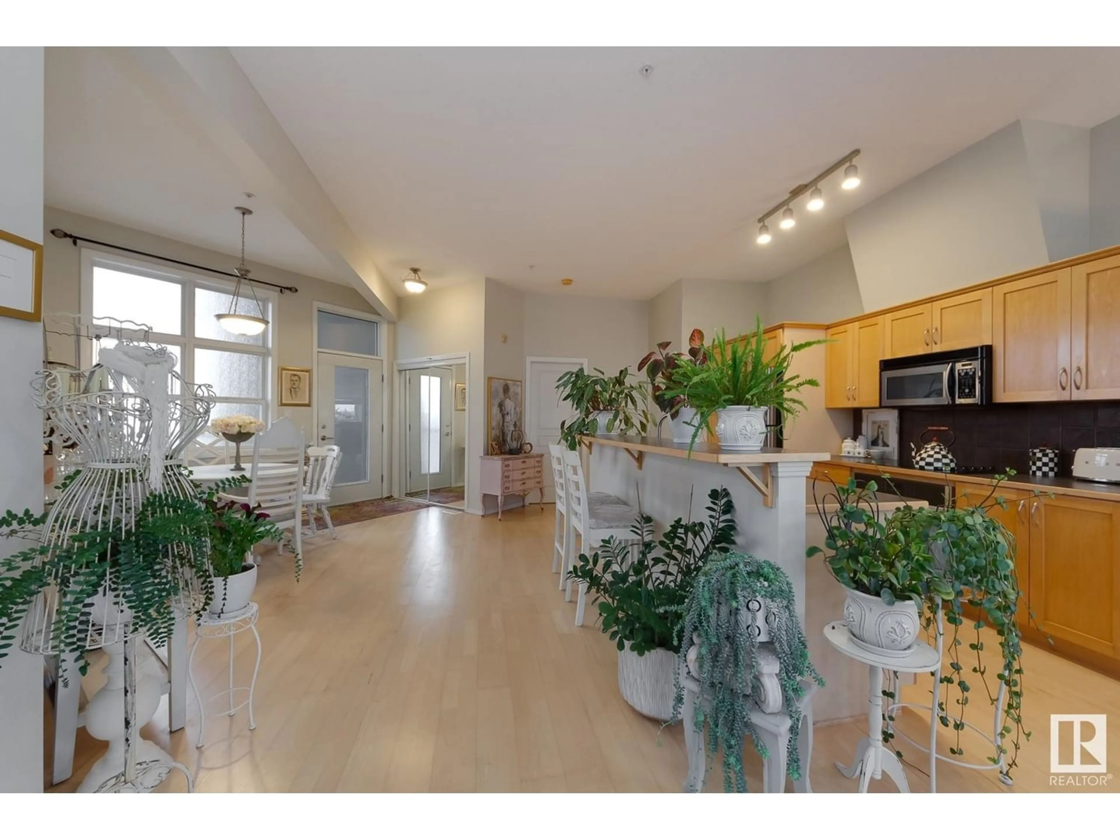#518 9507 101 AV NW, Edmonton, Alberta T5H4R1
Contact us about this property
Highlights
Estimated ValueThis is the price Wahi expects this property to sell for.
The calculation is powered by our Instant Home Value Estimate, which uses current market and property price trends to estimate your home’s value with a 90% accuracy rate.Not available
Price/Sqft$258/sqft
Est. Mortgage$1,117/mo
Maintenance fees$534/mo
Tax Amount ()-
Days On Market327 days
Description
The best view in The View! Step into this open concept PENTHOUSE condo and be instantly greeted with amazing views and tons of NATURAL LIGHT. This 1000 square foot unit features soaring 10 ceilings, 2 bedrooms, 1 bathroom with a soaker tub & separate walk-in shower, and in-suite laundrynever share laundry again! Cooking will be a pleasure in the well-appointed kitchen, as your guests sit at the island to visit. Enjoy morning coffee or evening drinks on the balcony overlooking the beautiful river valley. With TWO TITLED underground parking stalls, you can choose to drive or use the new Quarters Valley Line LRT station, only a short walk away. Two storage unitsin-unit & in the parkademeans you will have TONS OF STORAGE! Conveniently located close to downtown amenities & river valley trails. (id:39198)
Property Details
Interior
Features
Main level Floor
Kitchen
3.56 m x 4.53 mLiving room
4.82 m x 5.58 mDining room
3.68 m x 5.46 mPrimary Bedroom
3.47 m x 3.65 mExterior
Parking
Garage spaces 2
Garage type Parkade
Other parking spaces 0
Total parking spaces 2
Condo Details
Inclusions




