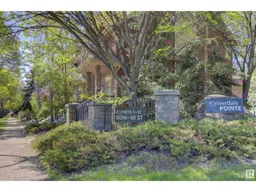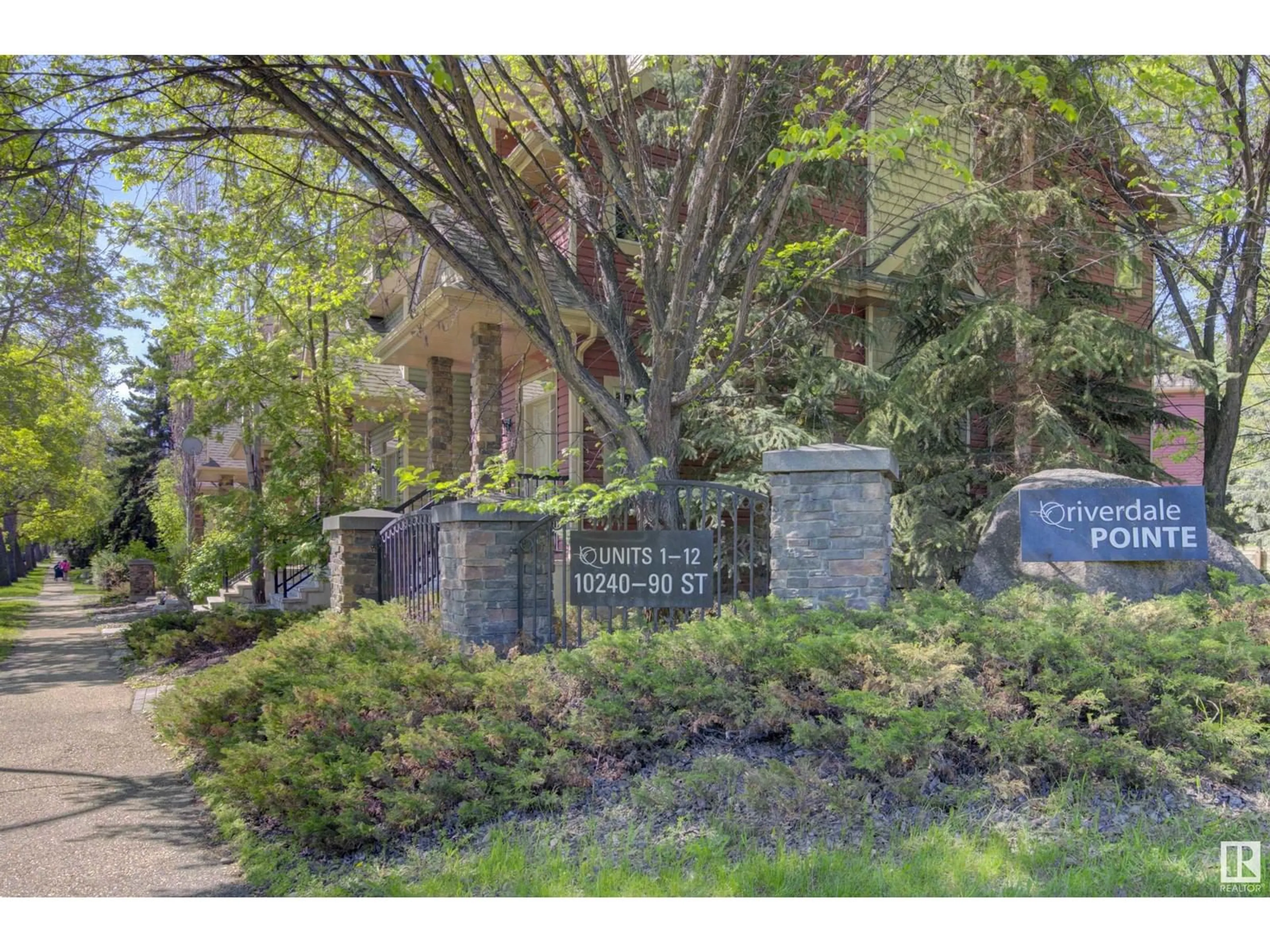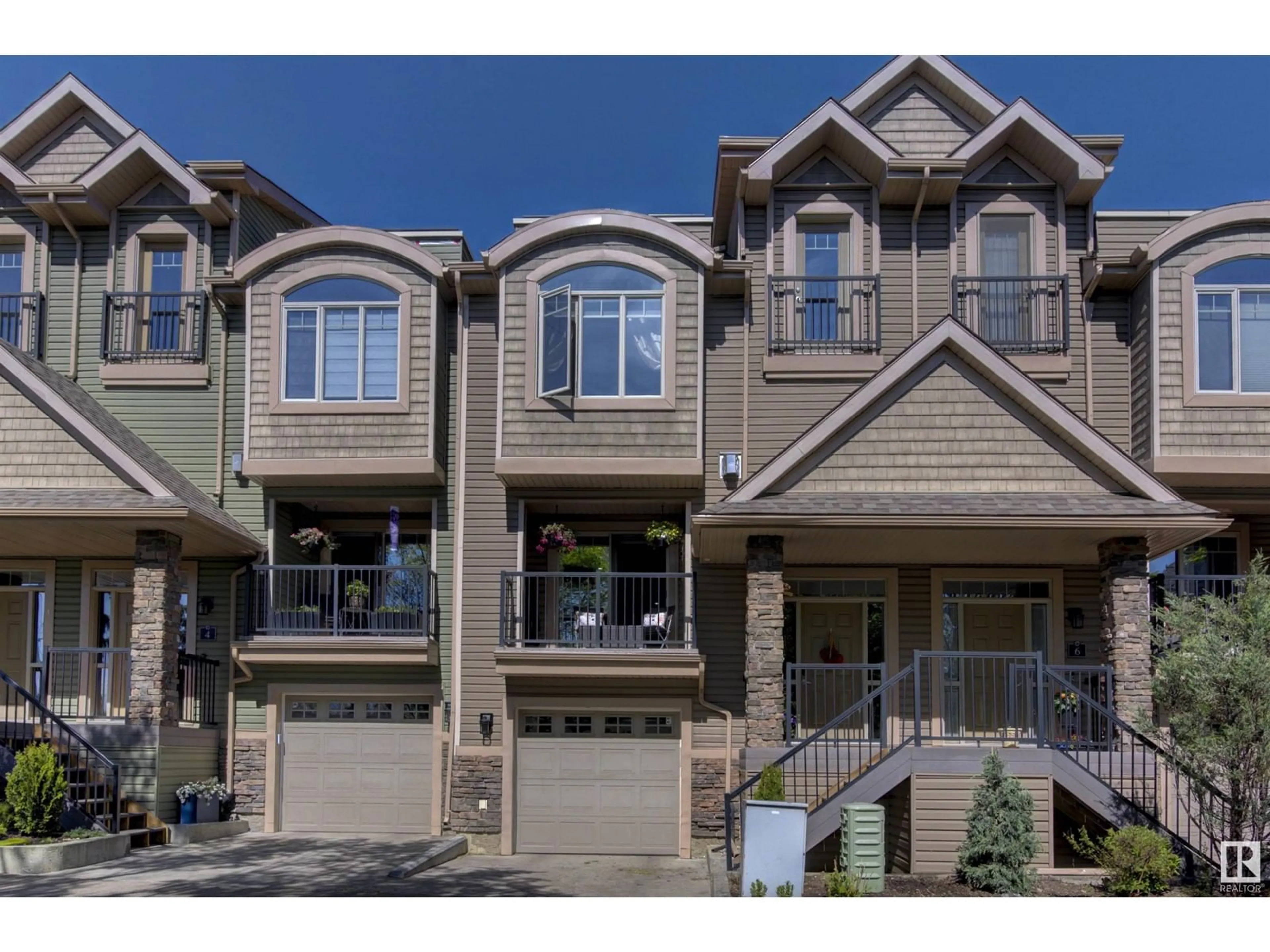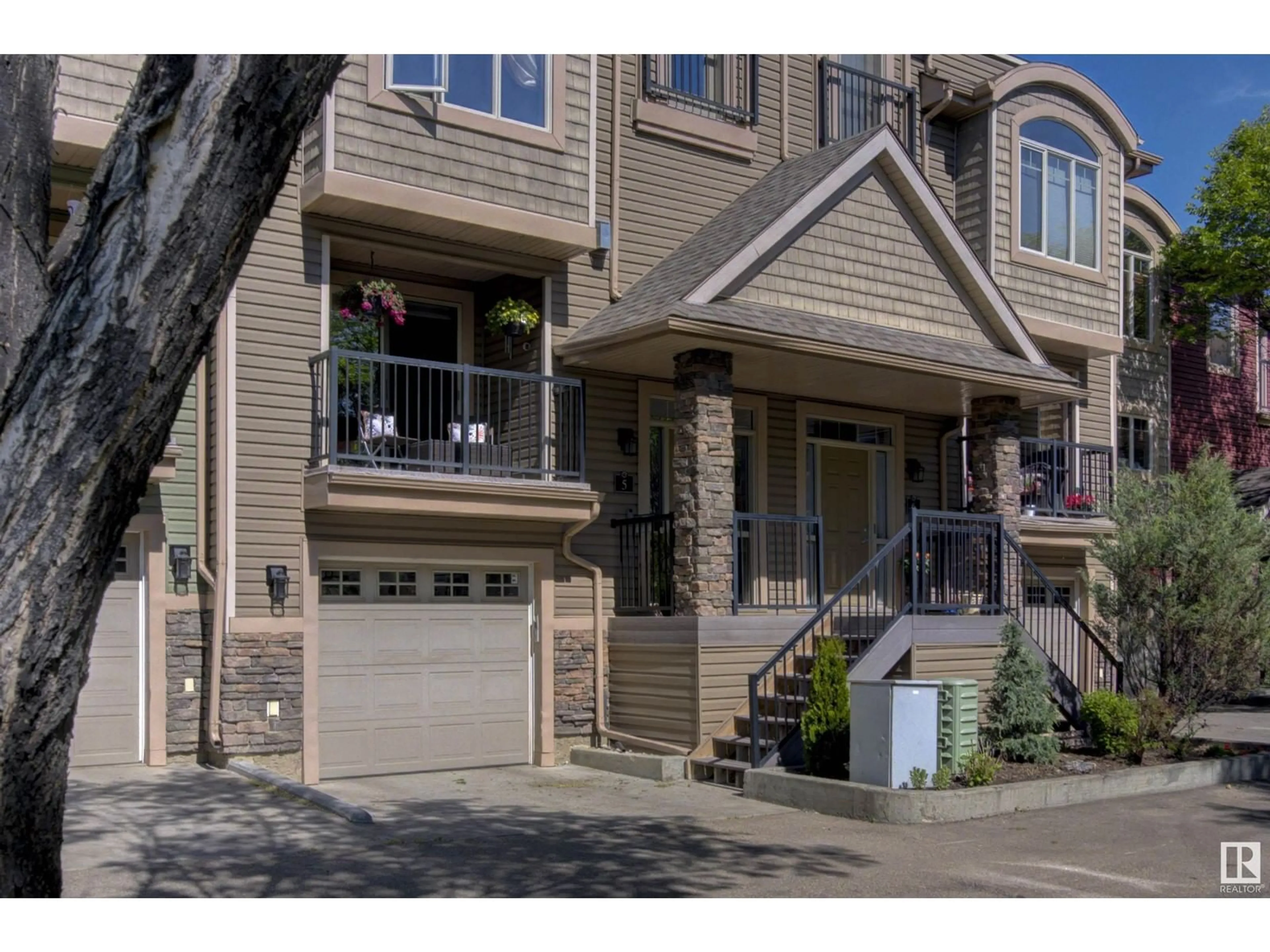#5 10240 90 ST NW, Edmonton, Alberta T5H1S1
Contact us about this property
Highlights
Estimated ValueThis is the price Wahi expects this property to sell for.
The calculation is powered by our Instant Home Value Estimate, which uses current market and property price trends to estimate your home’s value with a 90% accuracy rate.Not available
Price/Sqft$247/sqft
Days On Market45 days
Est. Mortgage$2,186/mth
Maintenance fees$566/mth
Tax Amount ()-
Description
True Urban Living! AMAZING LOCATION. Nestled in the beautiful community of Riverdale this townhouse has over 2000sqft of living space, 3 bedrooms, 3,5 baths, double attached garage (Tandem). Executive finishing throughout: granite counters, double sided gas fireplace, hardwood flooring & more. Entering the home you will love the open concept main floor spacious kitchen with ample counter & storage space. Open to the kitchen is the large dining area & living room and a balcony. The laundry room and 2PC bath completes this level. On the 2nd level you will love the master bedroom with 4 PC bath & walk-in closet, Bedrooms 2 & 3 are both a good size & 4-PC bath. Continue to the 3rd floor with the open concept bonus room (vaulted ceilings), 3-piece bath, and roof top patio with incredible views. Recent updates: AC 2020, Furnace and HWT 2023, Washer and Dryer 2023, Roof 2020, New blinds, New garage opener, New paint, Salt water softener, Air purifier. Garage with floor drain and water. (id:39198)
Property Details
Interior
Features
Basement Floor
Mud room
2.47 m x 2.18 mExterior
Parking
Garage spaces 2
Garage type Attached Garage
Other parking spaces 0
Total parking spaces 2
Condo Details
Inclusions
Property History
 46
46


