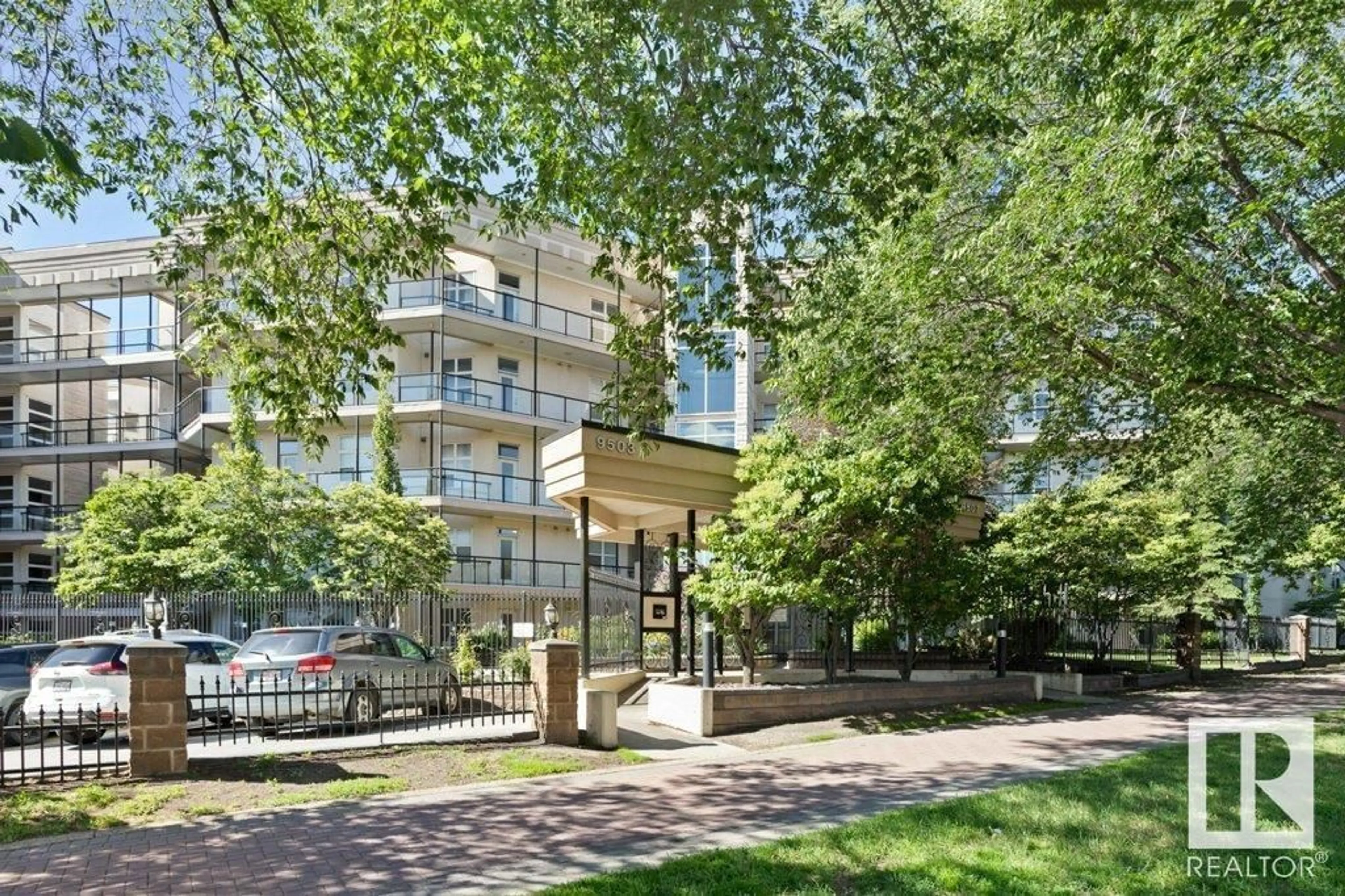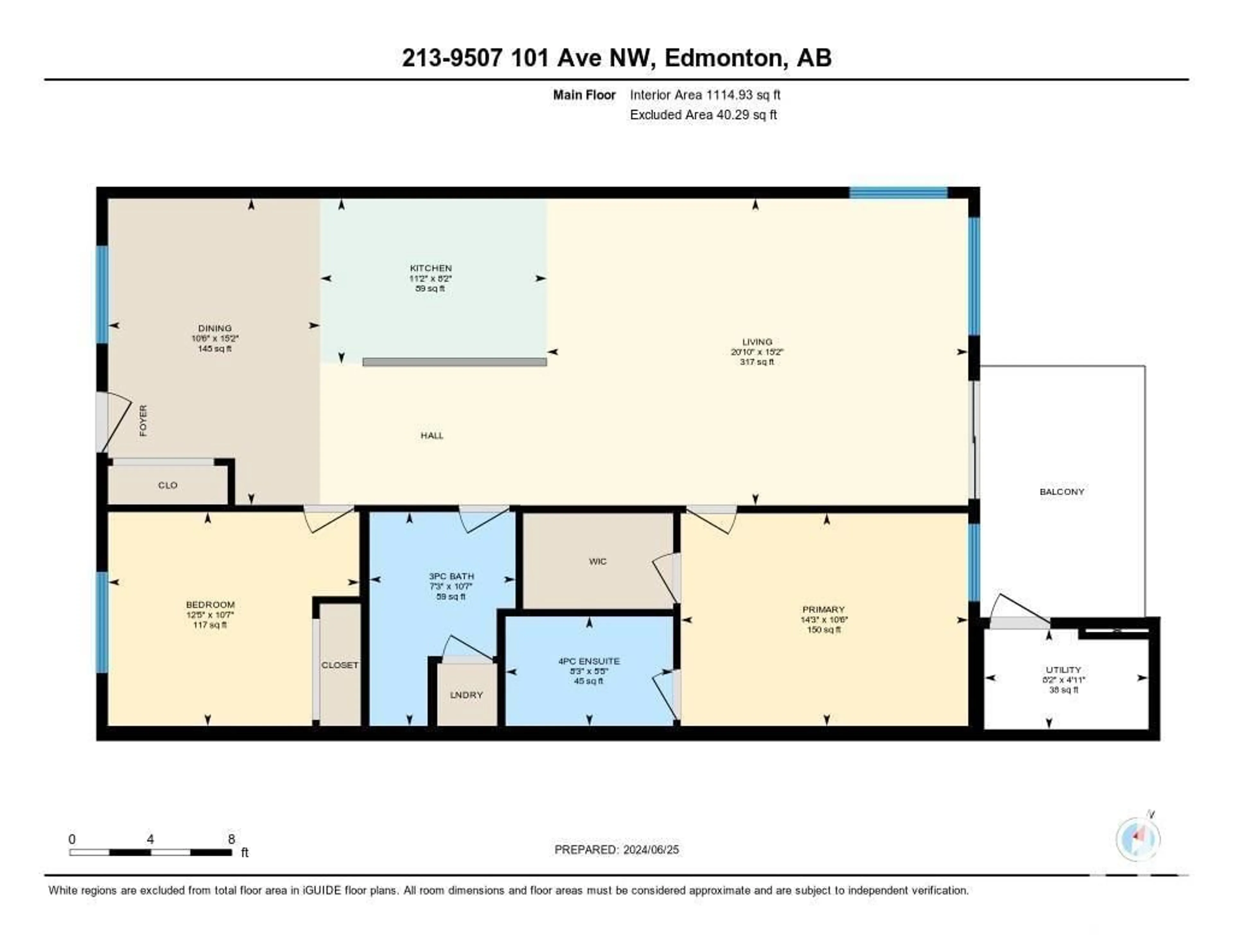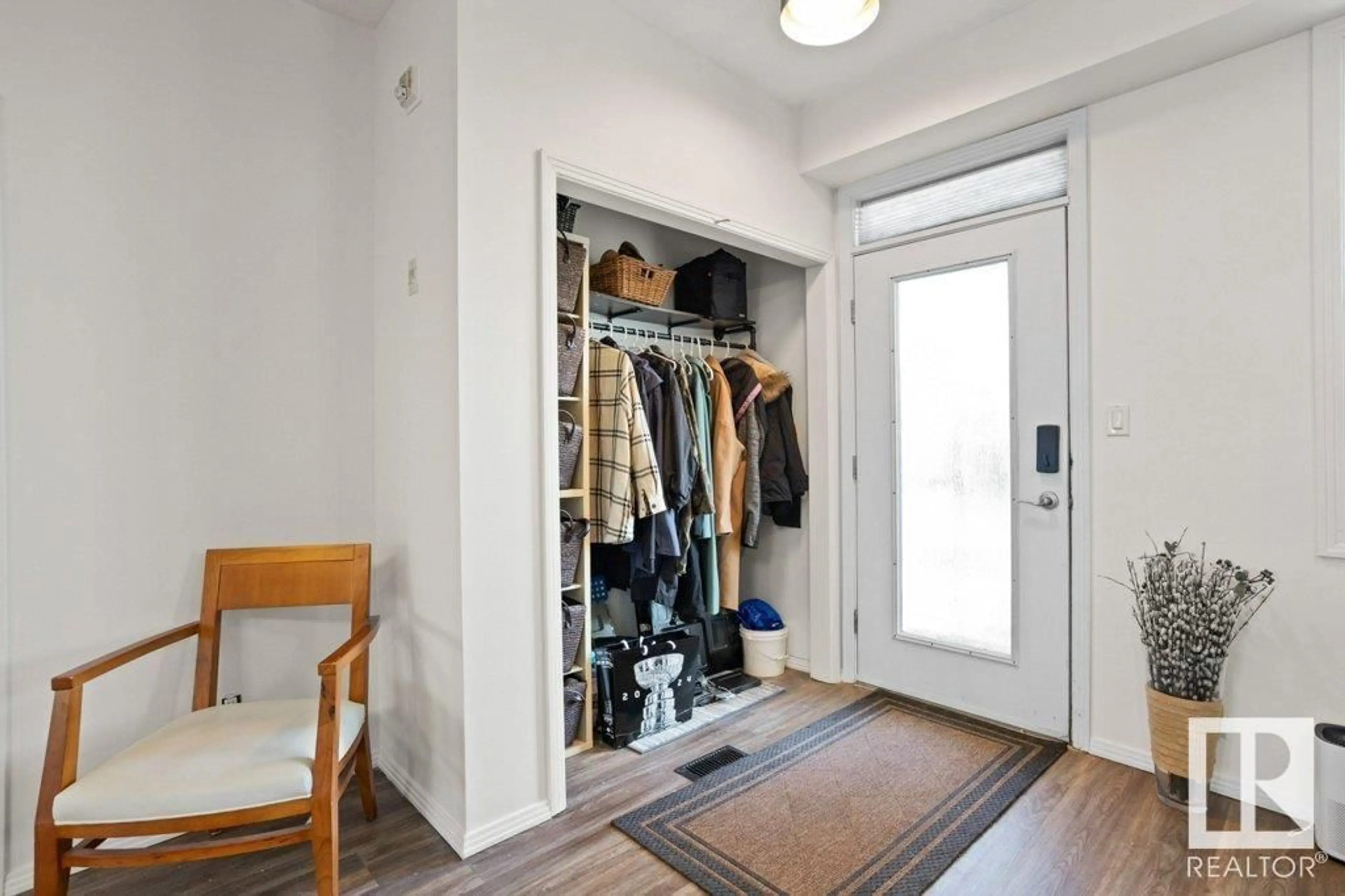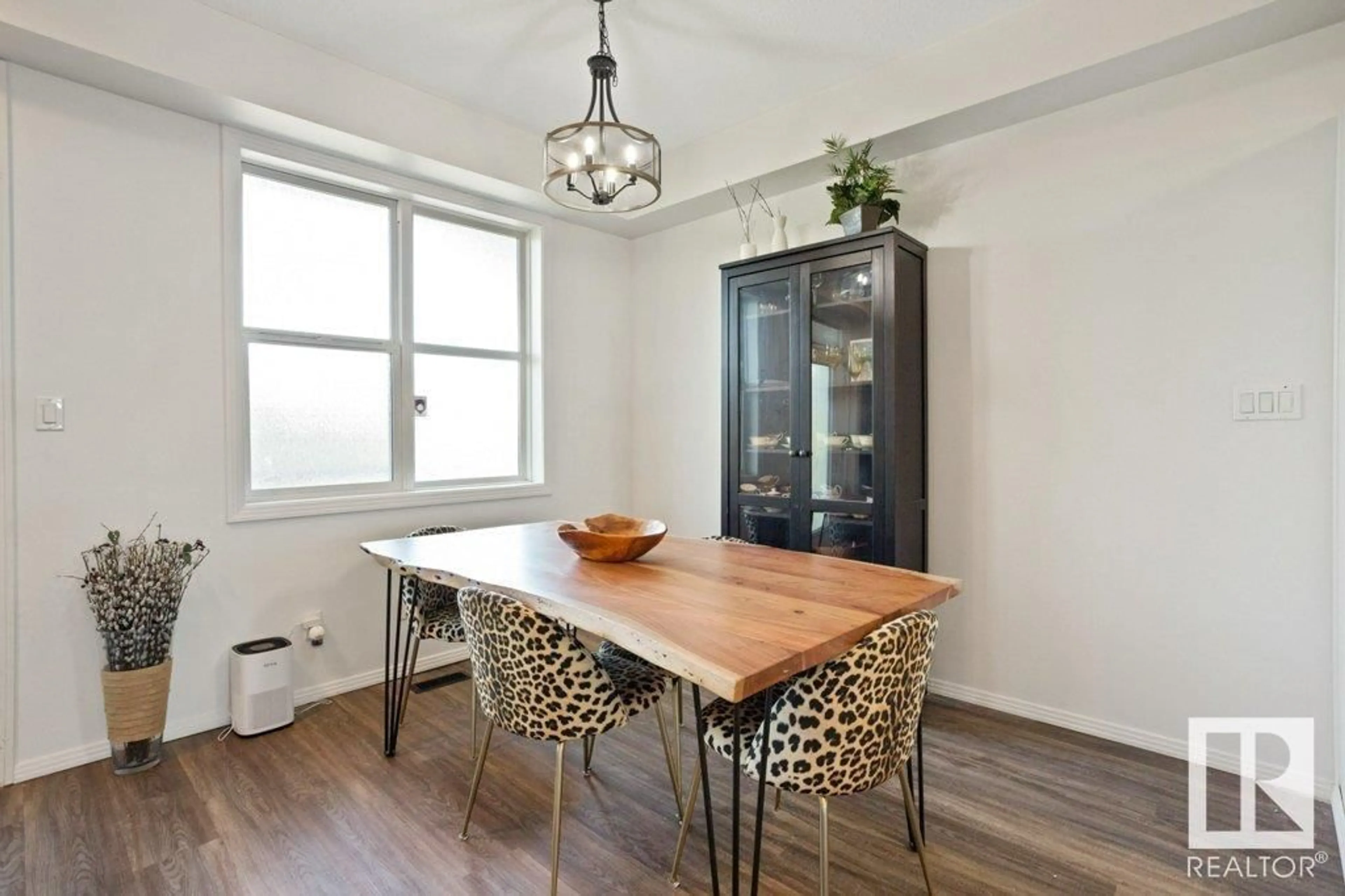#213 9507 101 AV NW, Edmonton, Alberta T5H4R1
Contact us about this property
Highlights
Estimated ValueThis is the price Wahi expects this property to sell for.
The calculation is powered by our Instant Home Value Estimate, which uses current market and property price trends to estimate your home’s value with a 90% accuracy rate.Not available
Price/Sqft$233/sqft
Est. Mortgage$1,117/mo
Maintenance fees$505/mo
Tax Amount ()-
Days On Market180 days
Description
Available with immediate possession & comes with a central AIR CONDITIONING system. Enjoy extensive views of the city skyline & river valley, this light, sunny 2-bedroom unit has lots to offer. Relax & barbecue on the sunny south facing deck in the summer. As you walk in you will notice the dining area, open plan kitchen & living room with easy access to the deck. The good-sized master bedroom provides a walk-in closet & large ensuite. The family bathroom has all you need including in-suite laundry. The second bedroom with its own large closet would be perfect for a roommate or guests. Comes with all appliances & window coverings installed, plus titled underground parking & storage. The complex is currently managed by one of the better management companies. Close to the river valley trail system & just a few minutes walk downtown, LRT & restaurants etc. this unit is a star buy. (id:39198)
Property Details
Interior
Features
Main level Floor
Living room
4.63 m x 6.36 mDining room
4.62 m x 3.2 mKitchen
2.49 m x 3.42 mPrimary Bedroom
3.21 m x 4.34 mCondo Details
Inclusions




