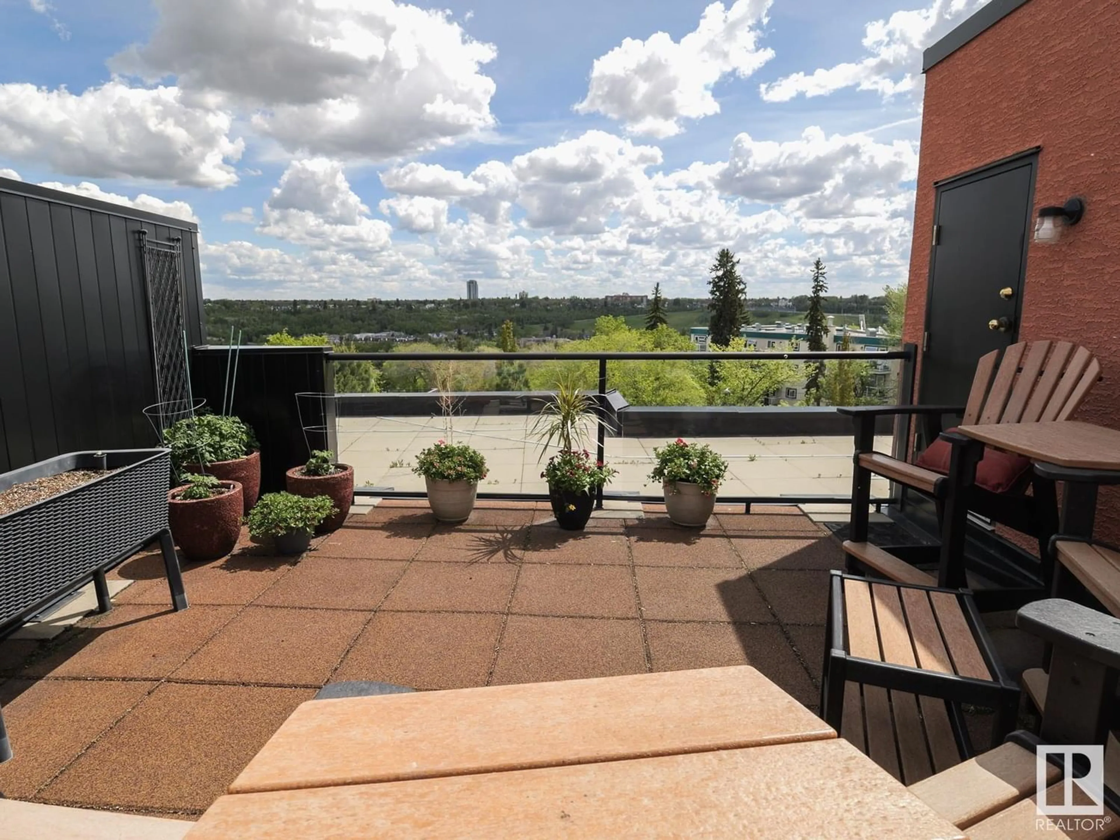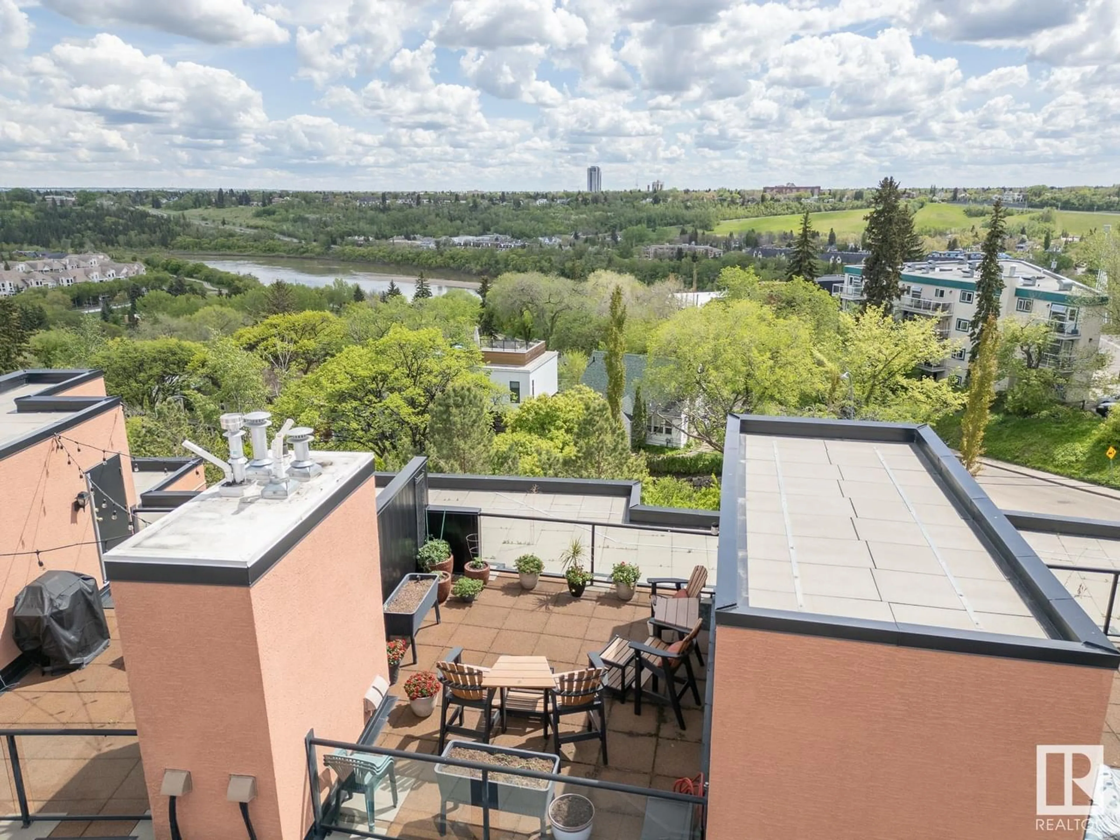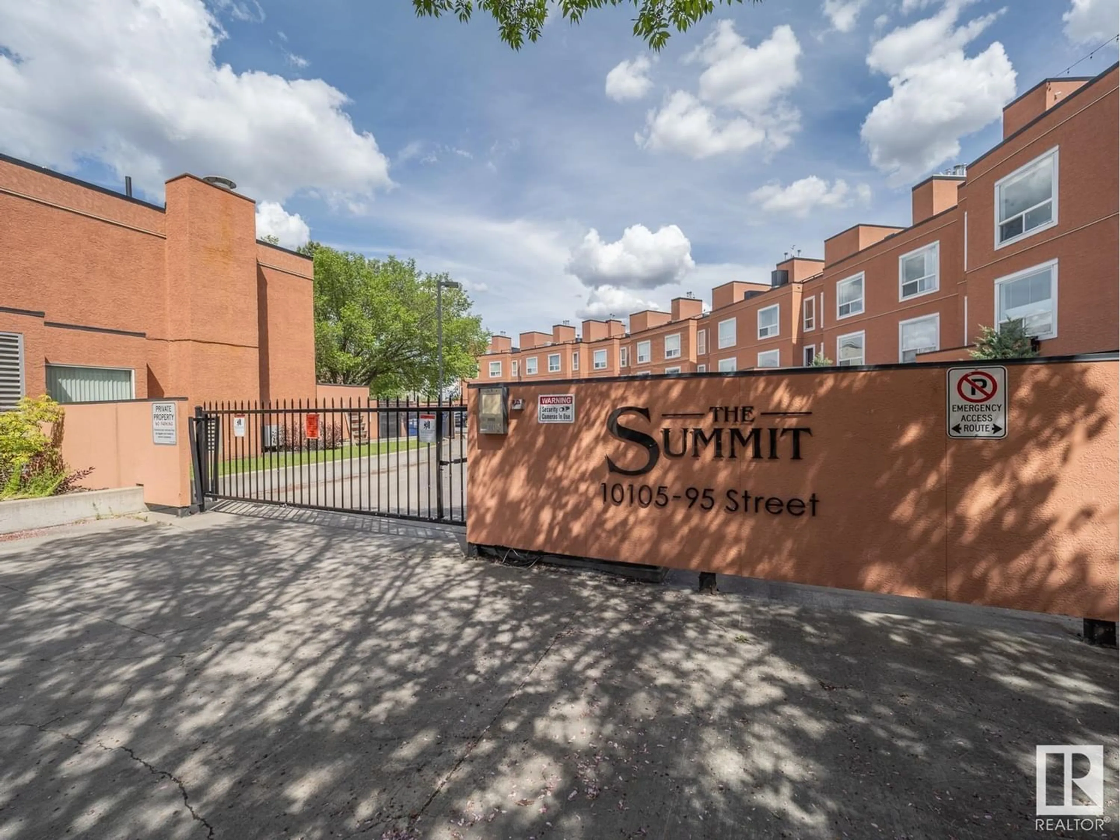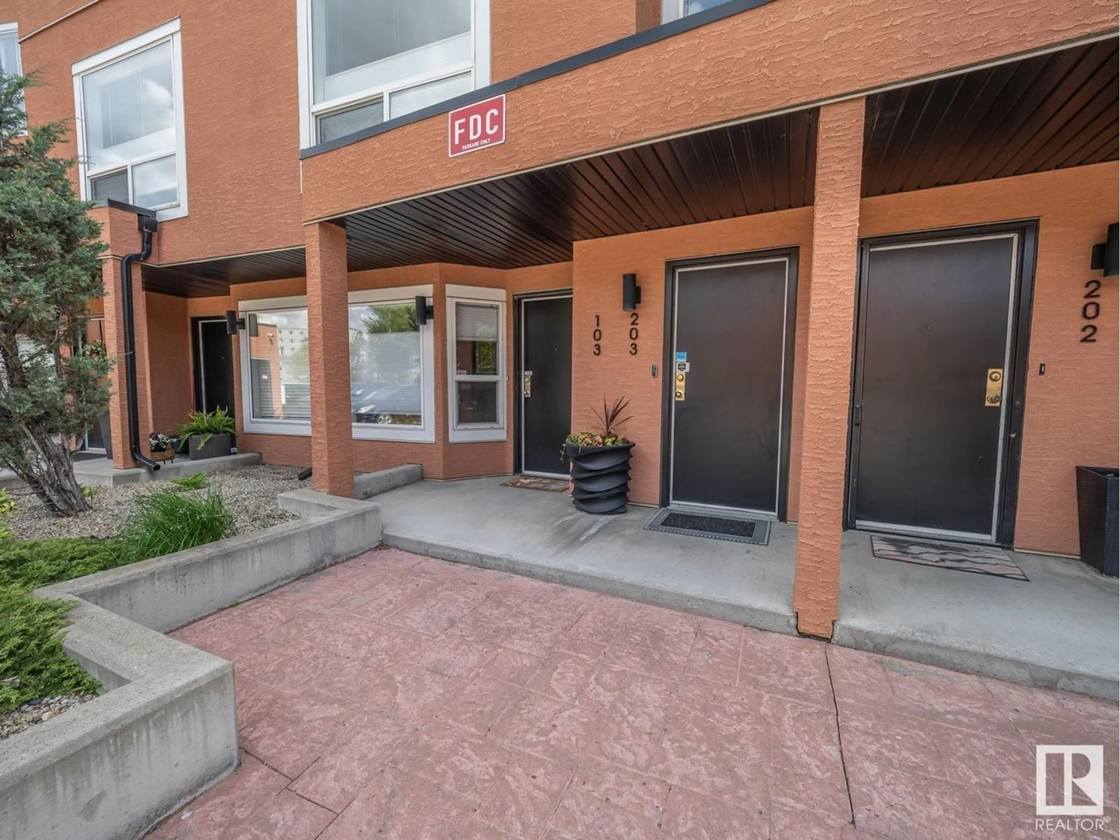#203 10105 95 ST NW, Edmonton, Alberta T5H4M4
Contact us about this property
Highlights
Estimated ValueThis is the price Wahi expects this property to sell for.
The calculation is powered by our Instant Home Value Estimate, which uses current market and property price trends to estimate your home’s value with a 90% accuracy rate.Not available
Price/Sqft$232/sqft
Est. Mortgage$1,610/mo
Maintenance fees$561/mo
Tax Amount ()-
Days On Market206 days
Description
Enjoy stunning views of the gorgeous river valley and city skyline from your private rooftop patio! This unit offers over 1600sqft of living space over 2 floors with 2 bedrooms and 2 full bathrooms. Entering the home you are greeted by a large open concept living space with formal living room and patio doors opening to your first outdoor space. The dining room has a massive window to take in the view and gas fireplace, all which opens onto the kitchen with white cabinets, quartz counters and great center island. Around the corner is a full 3pc bathroom and den space, perfect for home office or TV room. Head upstairs to the huge king sized primary with cozy sitting nook, walk through closet and another 4pc bath. The second floor is completed with laundry/utility room with new furnace, HWT and AC, along with a great sized 2nd bedroom. Upstairs to the showstopper roof top patio for those wonderful summer evenings. The home is complete with 2 titled underground stalls This unit is one not to be missed! (id:39198)
Property Details
Interior
Features
Main level Floor
Living room
19'11 x 12'Dining room
12' x 10'7Kitchen
11'3 x 9'8Den
17'6 x 11'6Condo Details
Amenities
Vinyl Windows
Inclusions




