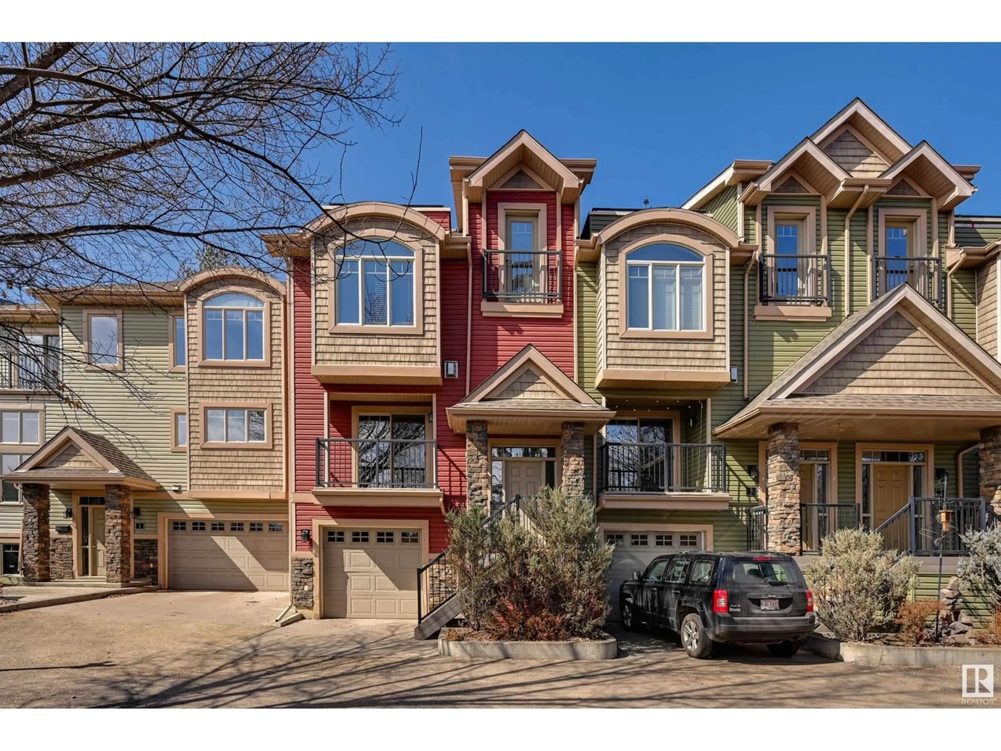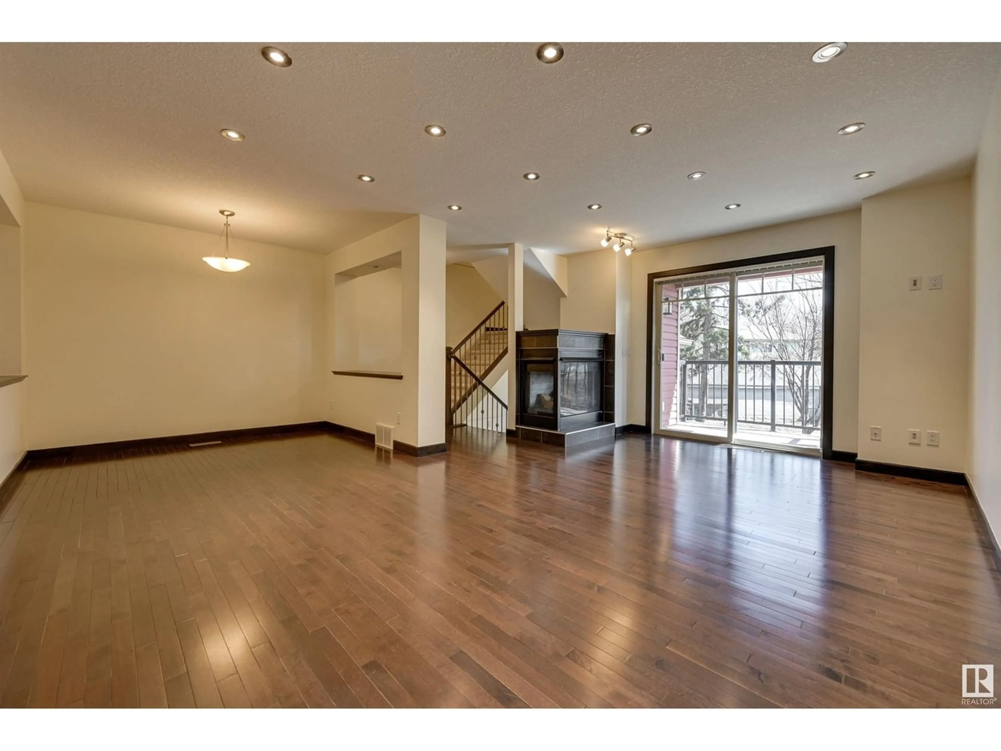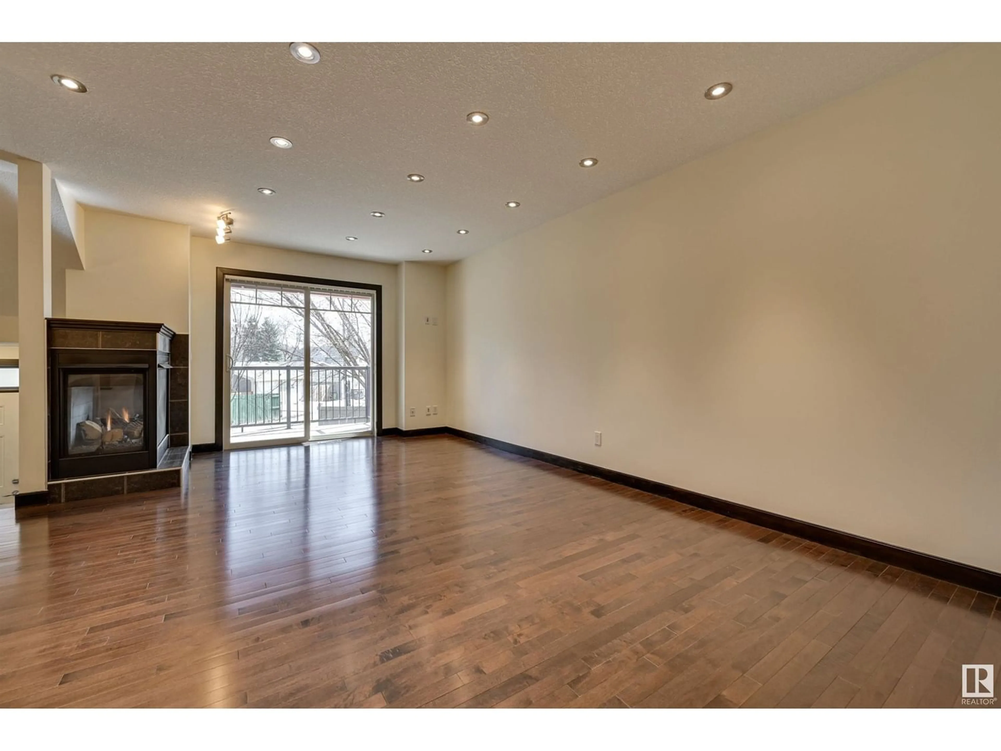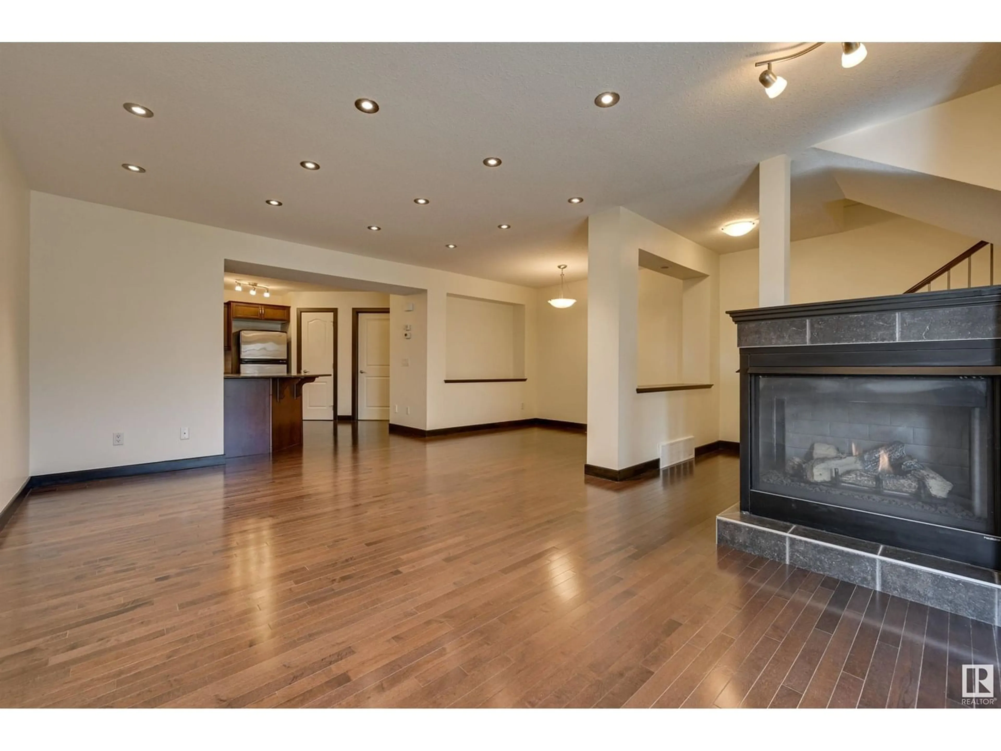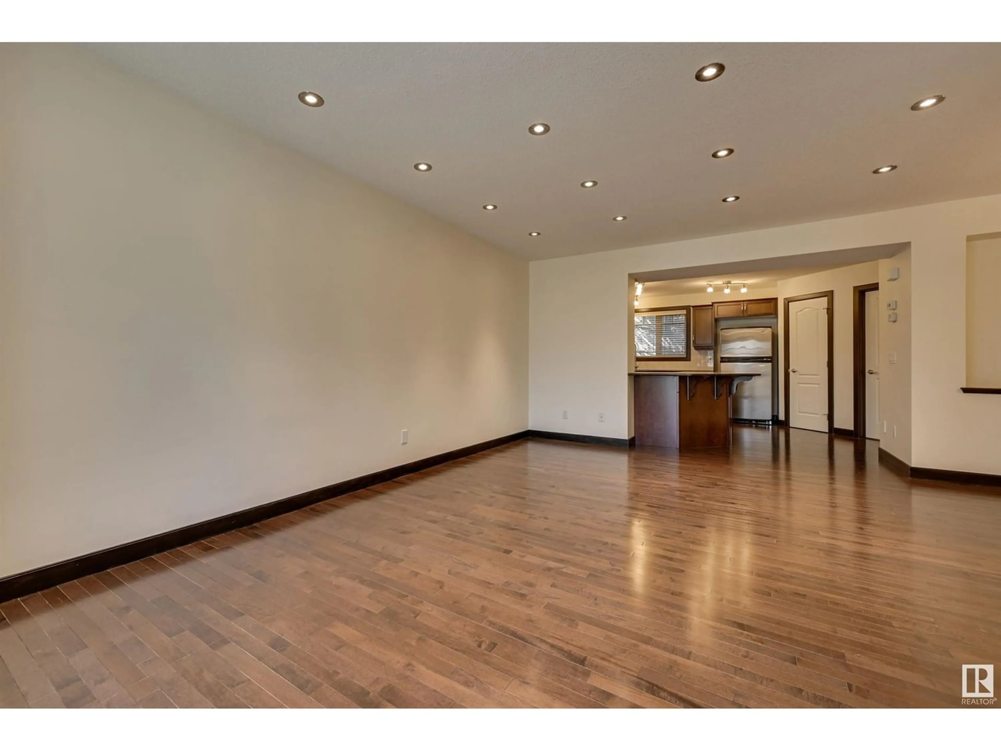#2 10240 90 ST NW, Edmonton, Alberta T5H1S1
Contact us about this property
Highlights
Estimated ValueThis is the price Wahi expects this property to sell for.
The calculation is powered by our Instant Home Value Estimate, which uses current market and property price trends to estimate your home’s value with a 90% accuracy rate.Not available
Price/Sqft$193/sqft
Est. Mortgage$1,717/mo
Maintenance fees$571/mo
Tax Amount ()-
Days On Market235 days
Description
SPECTACULAR 2067 sq.ft. 3 storey townhome located in the desirable community of RIVERDALE surrounded by river valley trails, a short walk to the neighborhood Little Brick Caf, parks, Riverside Golf Course & Downtown. On the main floor is a gourmet kitchen with espresso color cabinetry & hardwood flooring, granite countertops, good size counter height island, stainless steel appliances, walk-in pantry/laundry, double sided gas fireplace, east facing balcony. The 2nd level features 2 master bedrooms each with their own ensuite & walk-in closets. The 3rd level is a spectacular loft that can be used as a bedroom or bonus room with a good size deck facing east as well as a 3 piece bathroom. Included is the fridge, ceramic top stove, built-in microwave, dishwasher, high efficiency washer & dryer, all window coverings, built-in vacuum & A/C. Attached tandem garage. Shows very well. (id:39198)
Property Details
Interior
Features
Main level Floor
Living room
5.46 m x 3.77 mDining room
2.75 m x 2.4 mKitchen
4.3 m x 3.06 mExterior
Parking
Garage spaces 2
Garage type Attached Garage
Other parking spaces 0
Total parking spaces 2
Condo Details
Inclusions

