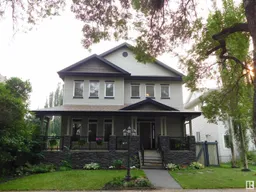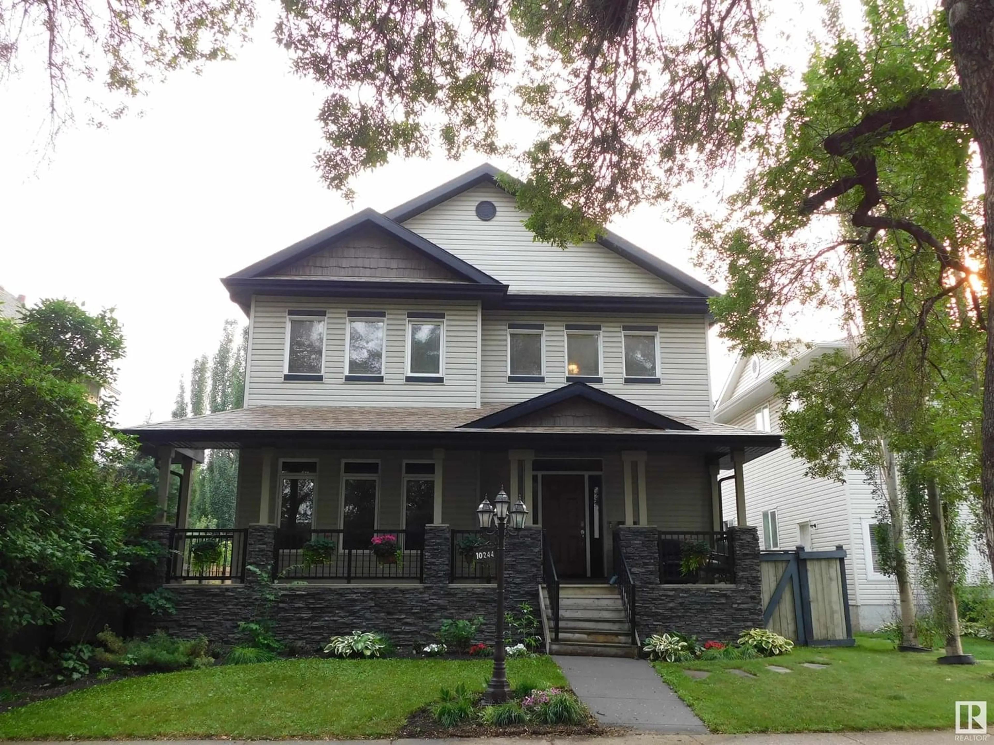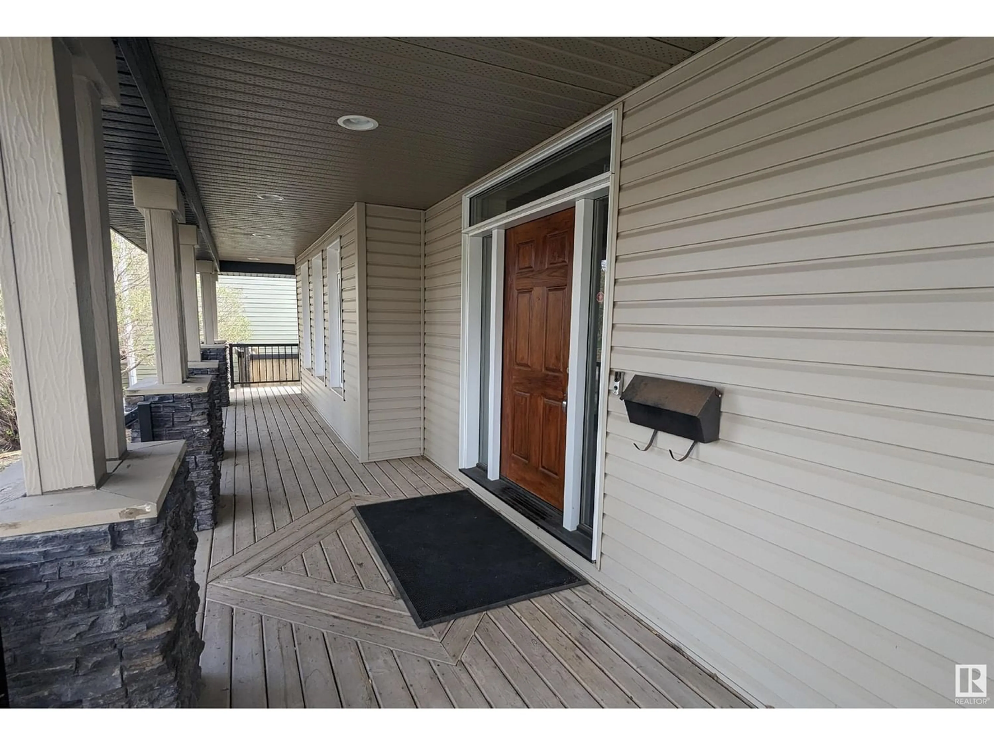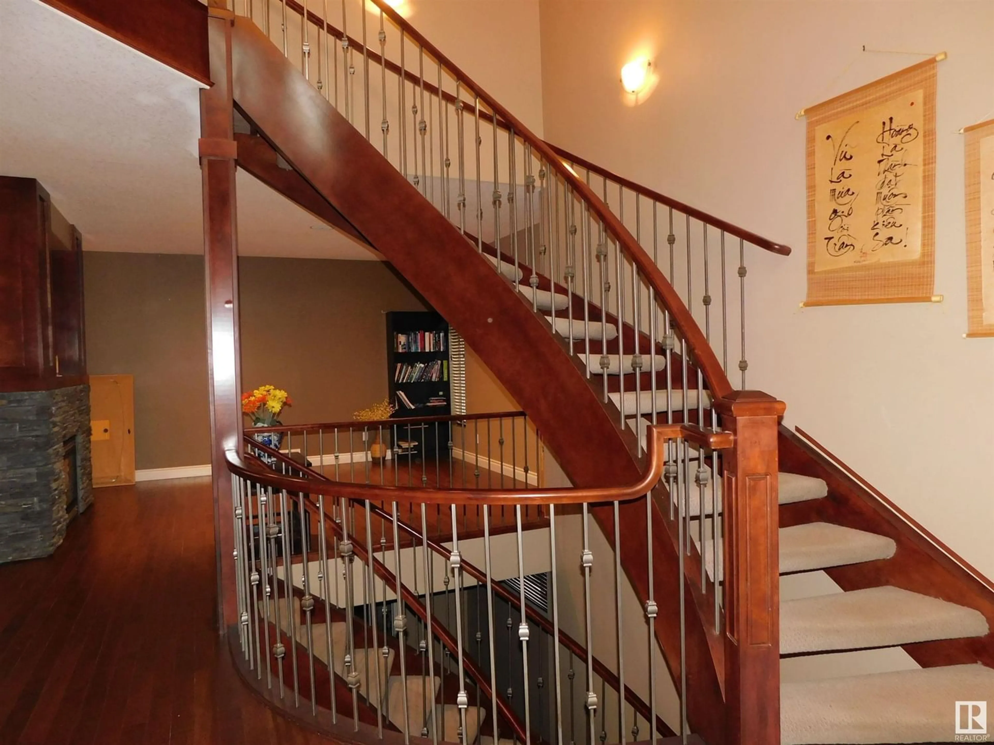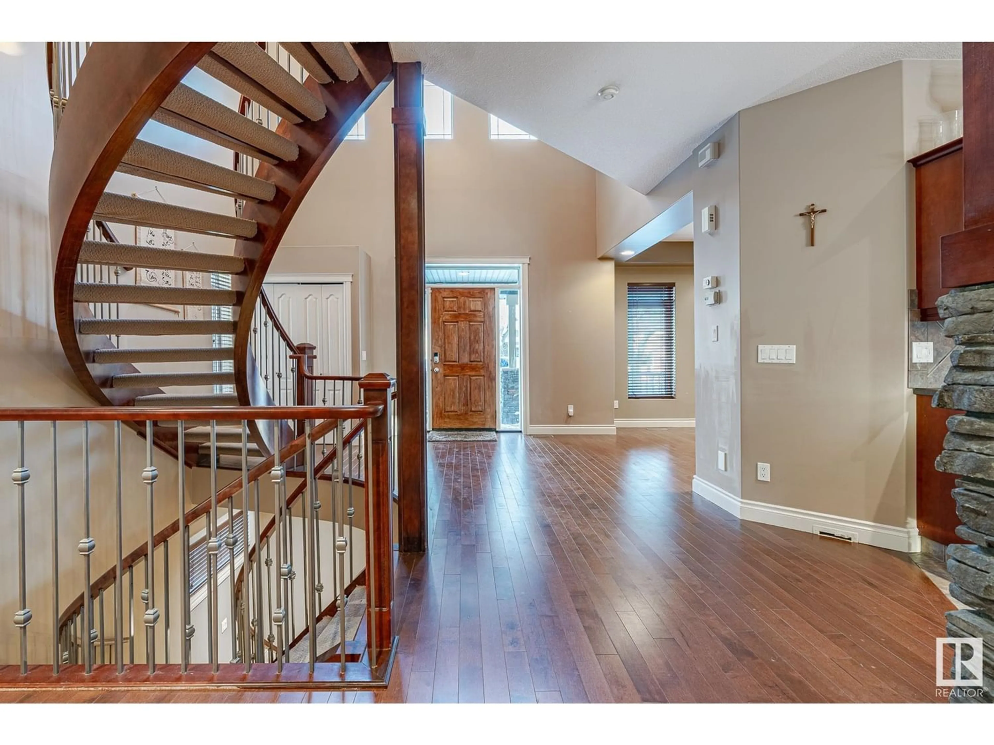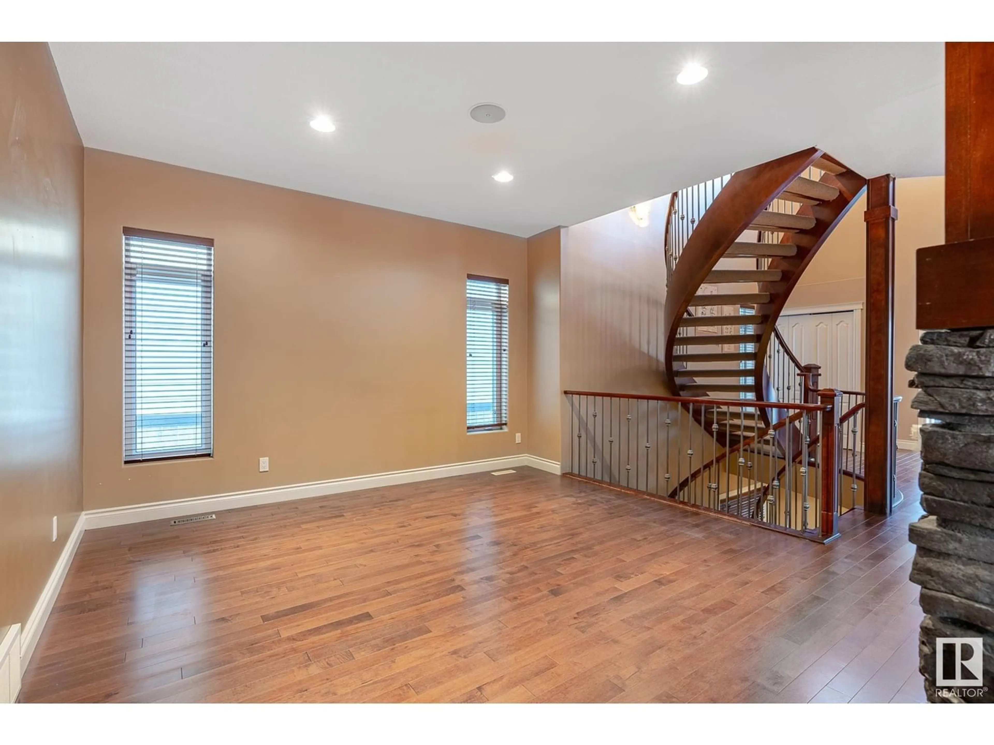10244 89 ST NW, Edmonton, Alberta T5H1R1
Contact us about this property
Highlights
Estimated ValueThis is the price Wahi expects this property to sell for.
The calculation is powered by our Instant Home Value Estimate, which uses current market and property price trends to estimate your home’s value with a 90% accuracy rate.Not available
Price/Sqft$231/sqft
Est. Mortgage$3,002/mo
Tax Amount ()-
Days On Market1 year
Description
Custom 2.5 storey home with outstanding curb appeal in Riverdale. Over 3000 sqft plus fully developed basement. ICF construction built in 2004 with a classic yet somewhat contemporary feel. Some of the great features include grand 29' high foyer and winding staircases, new hardwood in 2022, 2 sided fireplace, formal dining, 3+2 bedrooms, 3.5 baths, heated triple garage, deck, fenced, landscaped, RV parking. Master has a cozy fireplace plus ensuite with jetted tub and steam shower. Fully finished bsmt has in floor heating, wet bar, 3rd fireplace, media area, games area, 2 bdrms and full bath. Awesome third floor loft area is huge, fantastic flex space for home office, gym, bonus room or all of the above and has a nice downtown view. In addition to all of that, triple pane low E windows, on demand hot water, new shingles (2022), boiler water tank (2022), paint (2022). On 50'x150' lot, close to the river valley trail system, golf and downtown. A Fabulous Find! Priced well below assessed value! (id:39198)
Property Details
Interior
Features
Basement Floor
Family room
Bedroom 4
Games room
Storage
Exterior
Parking
Garage spaces 5
Garage type -
Other parking spaces 0
Total parking spaces 5
Property History
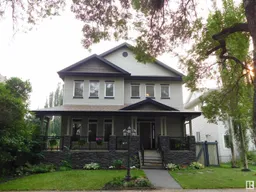 45
45