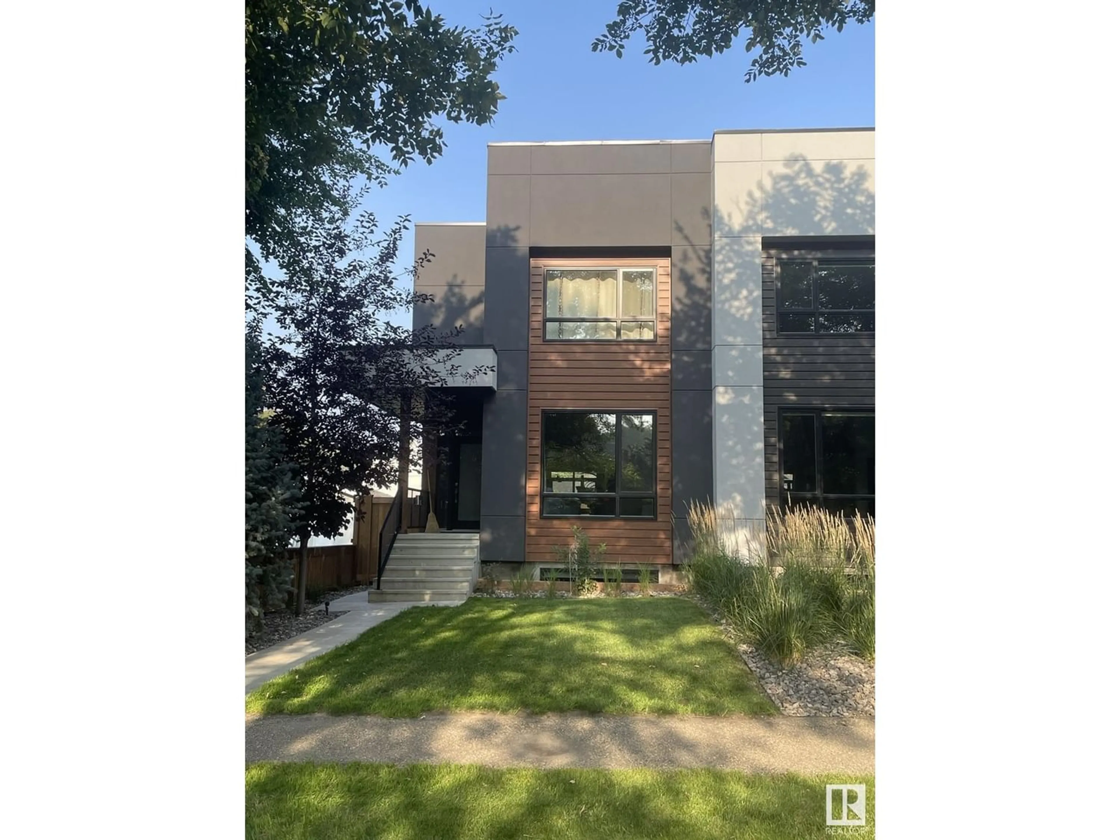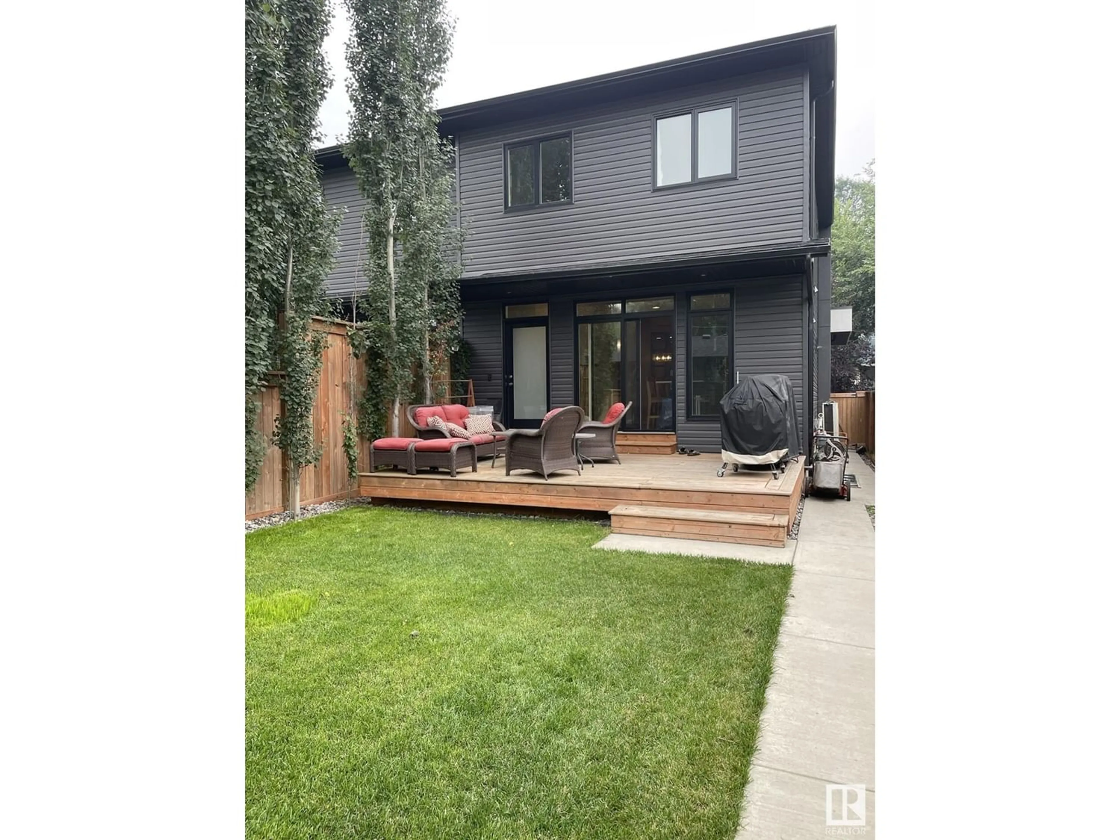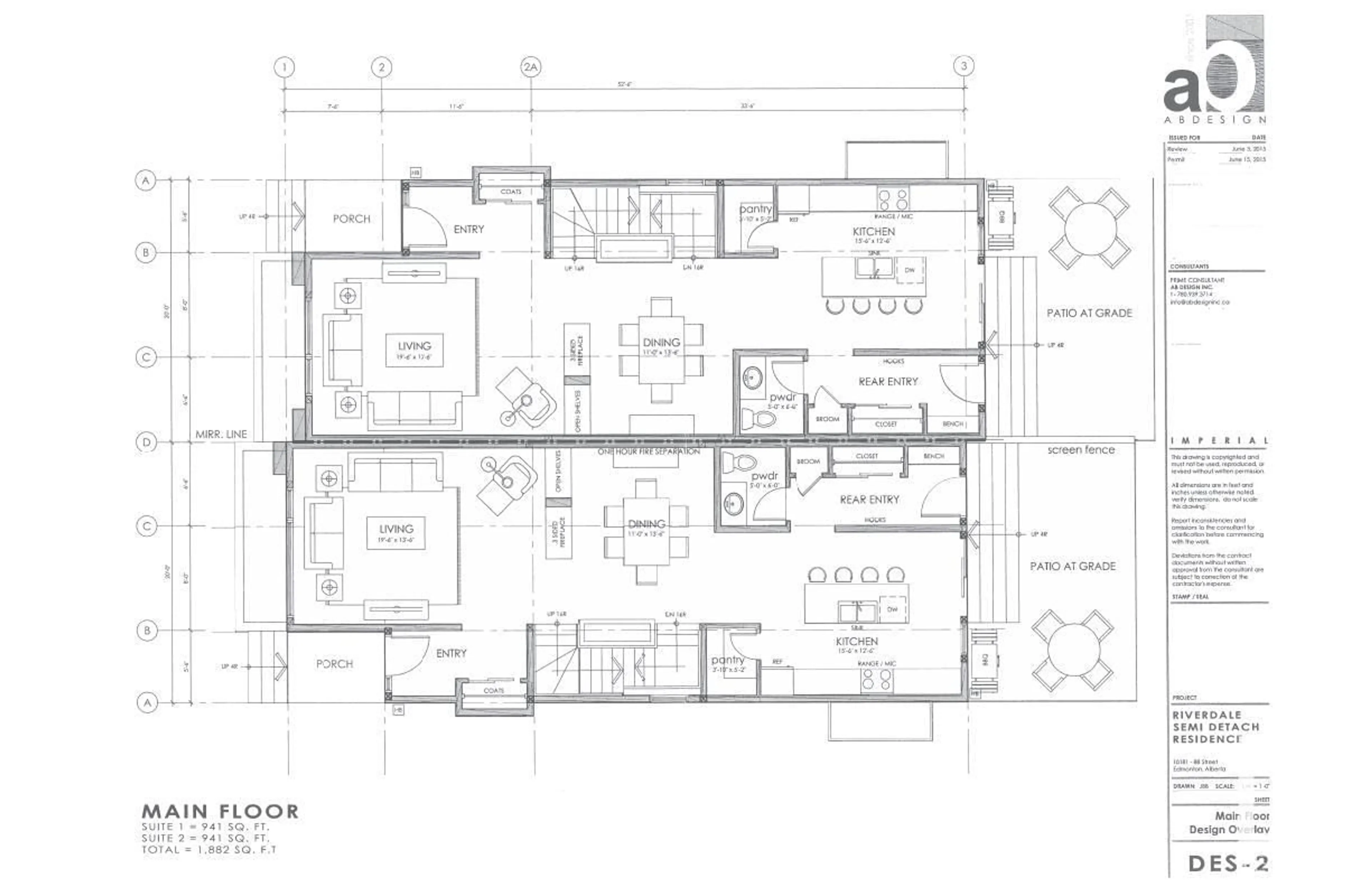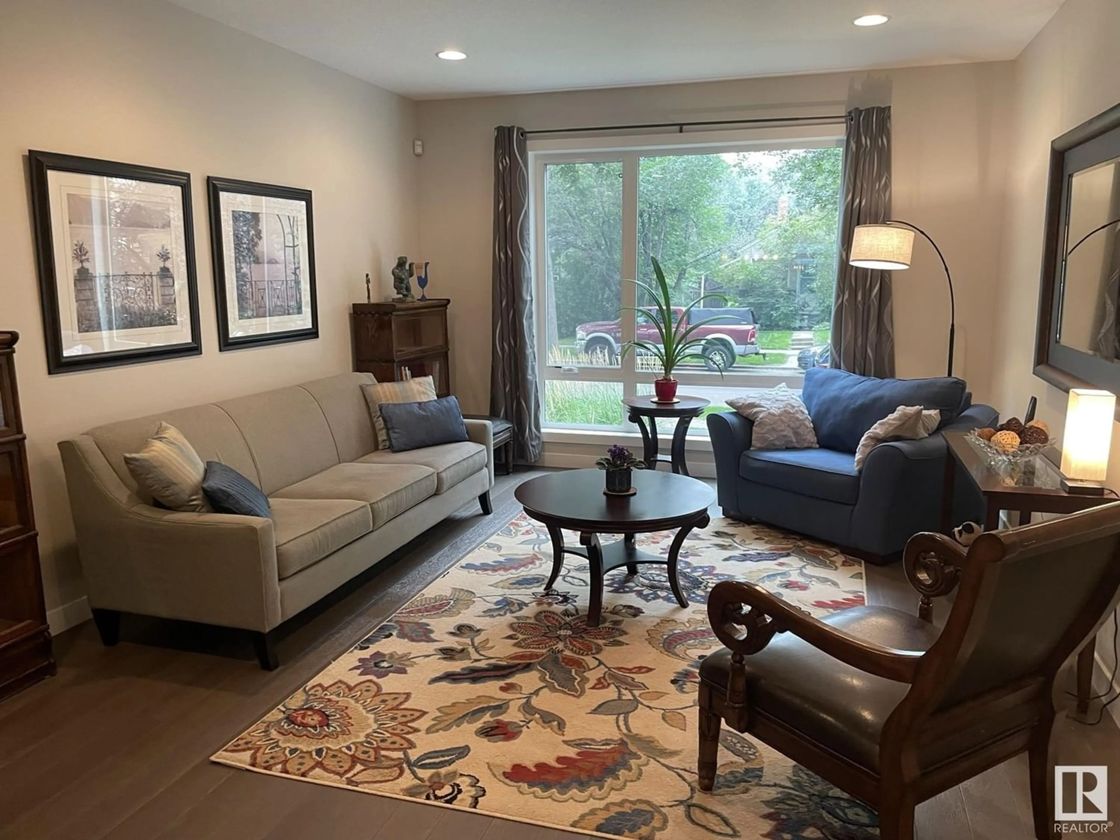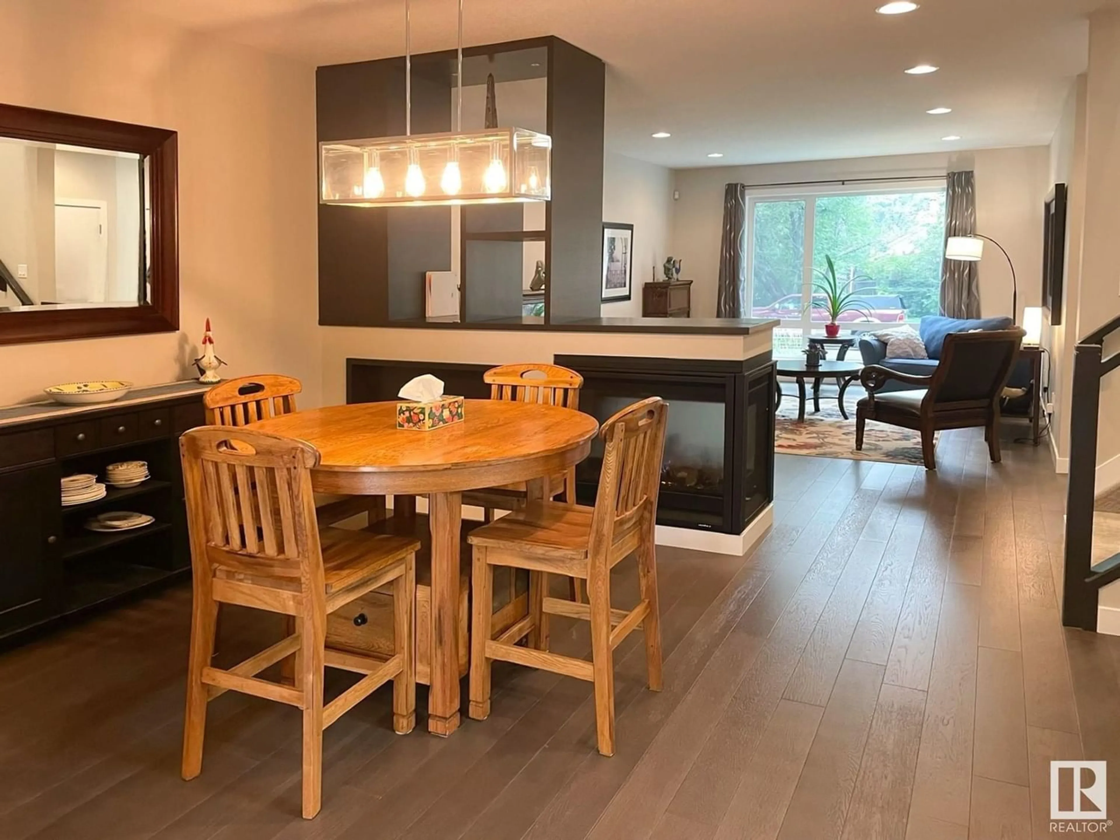10183 88 ST NW NW, Edmonton, Alberta T5H1P2
Contact us about this property
Highlights
Estimated ValueThis is the price Wahi expects this property to sell for.
The calculation is powered by our Instant Home Value Estimate, which uses current market and property price trends to estimate your home’s value with a 90% accuracy rate.Not available
Price/Sqft$374/sqft
Est. Mortgage$3,006/mo
Tax Amount ()-
Days On Market265 days
Description
RIVERDALE! 1 block from river, trails, easy country-like walk to off-leash, golf, or just beautiful nature walks. All in the heart of the city, 5 minutes to downtown, in a friendly, family neighborhood, complete with elementary school, restaurants, and shops. Almost 1900 ft2, 4 bdrm, 4 bath, A/C'ed home is impeccably maintained- LIKE NEW condition! Beautifully finished basement, fully fenced and landscaped yd, oversize heat/insul garage with work area. High ceilings and lrg windows fill the home with light. Main flr has HW floors, kitchen with gas stove, large island, pantry, and doors out to the gorgeous back deck. Lg LR, DR, with 3 sided gas FP, powder room, and back entrance with tons of storage, complete this level. Upstairs 3 lg bdrms, 2 baths, and laundry. Lower level has a huge FR with wet bar, big bdrm, full bath, and storage. Beautiful home in a beautiful family friendly neighborhood. (City has yr built as 2015, but not completed or occupied until 2017) (id:39198)
Property Details
Interior
Features
Lower level Floor
Family room
6.5 m x 5.4 mBedroom 4
5.6 m x 3.4 m
