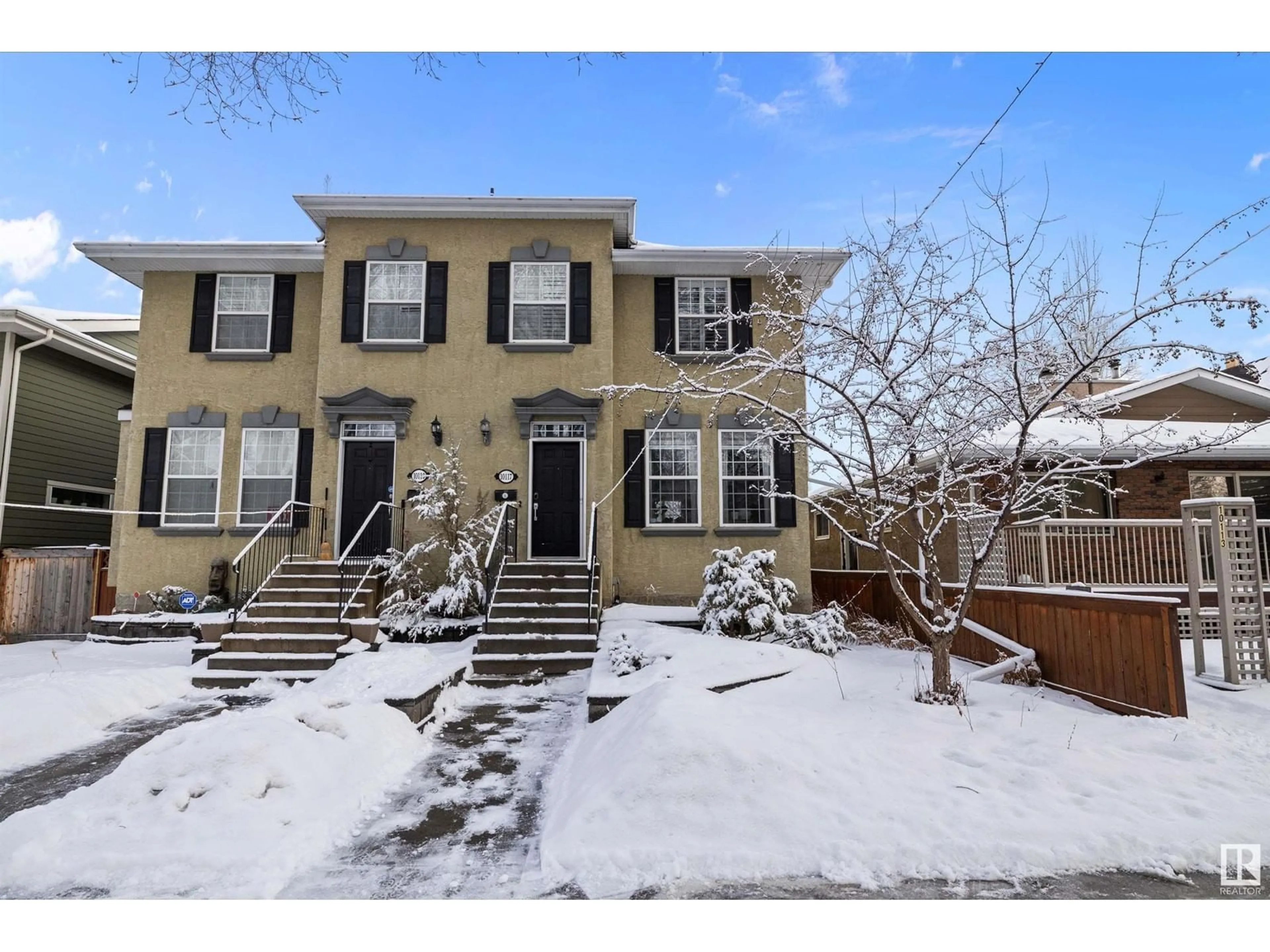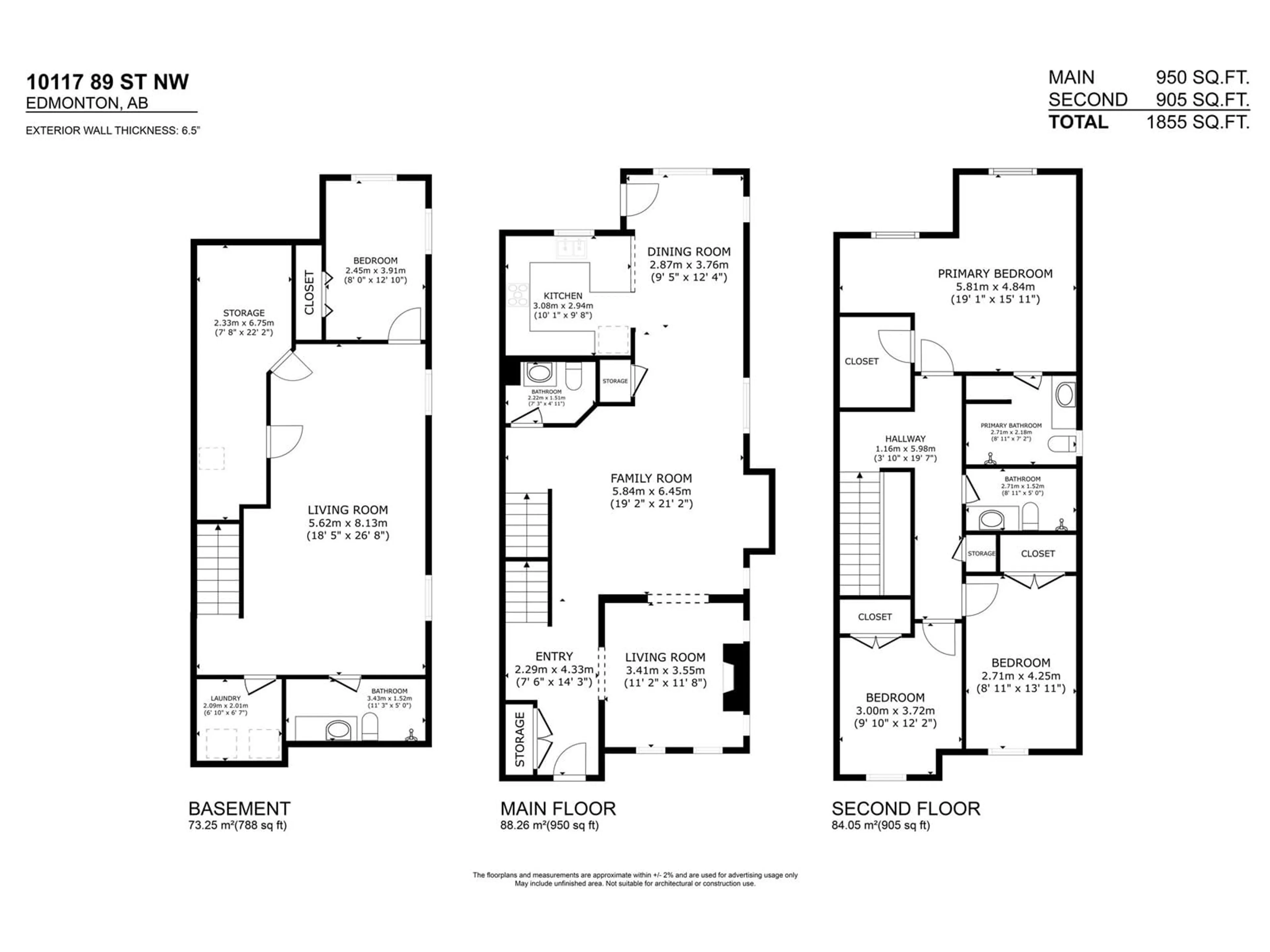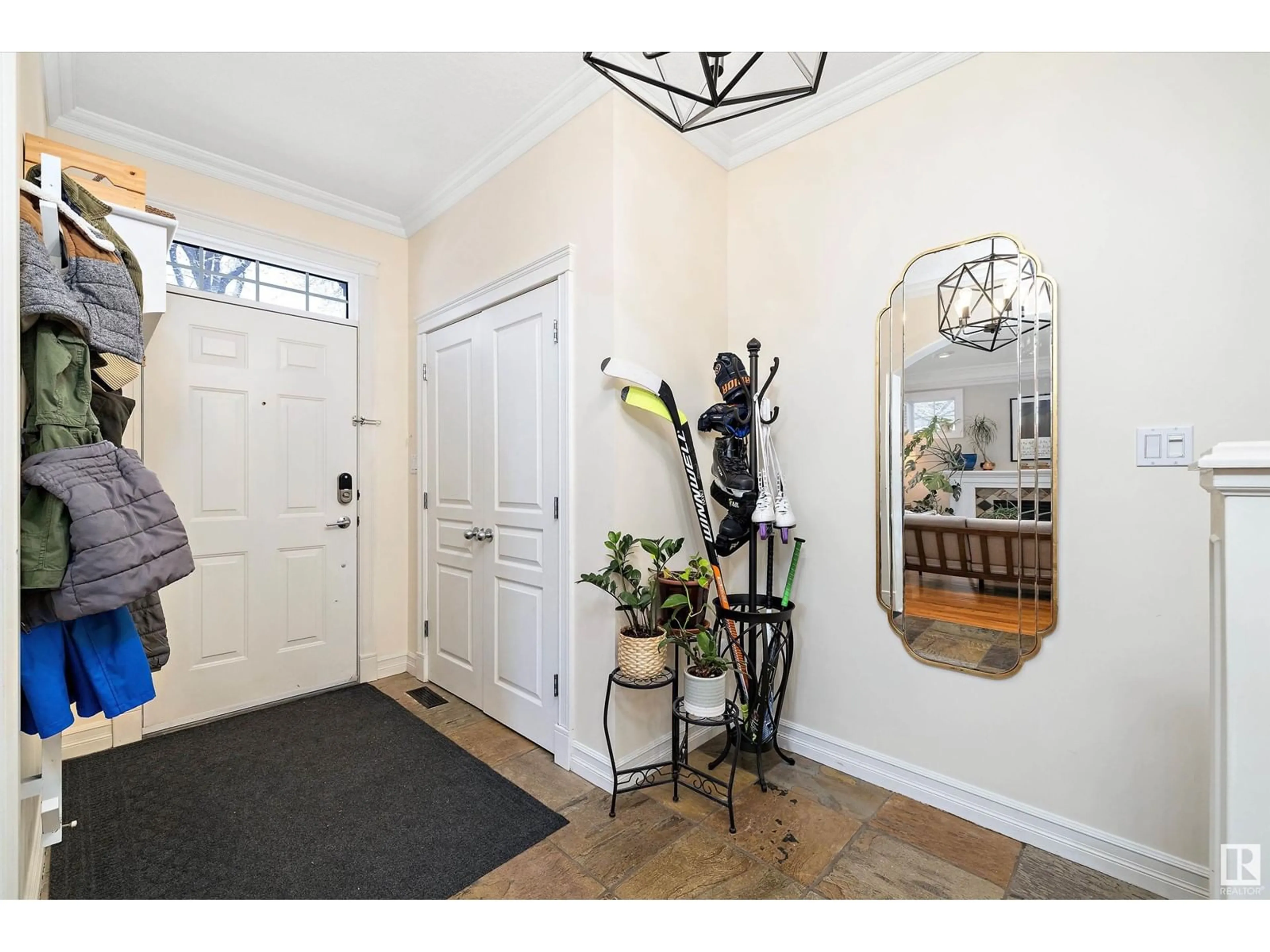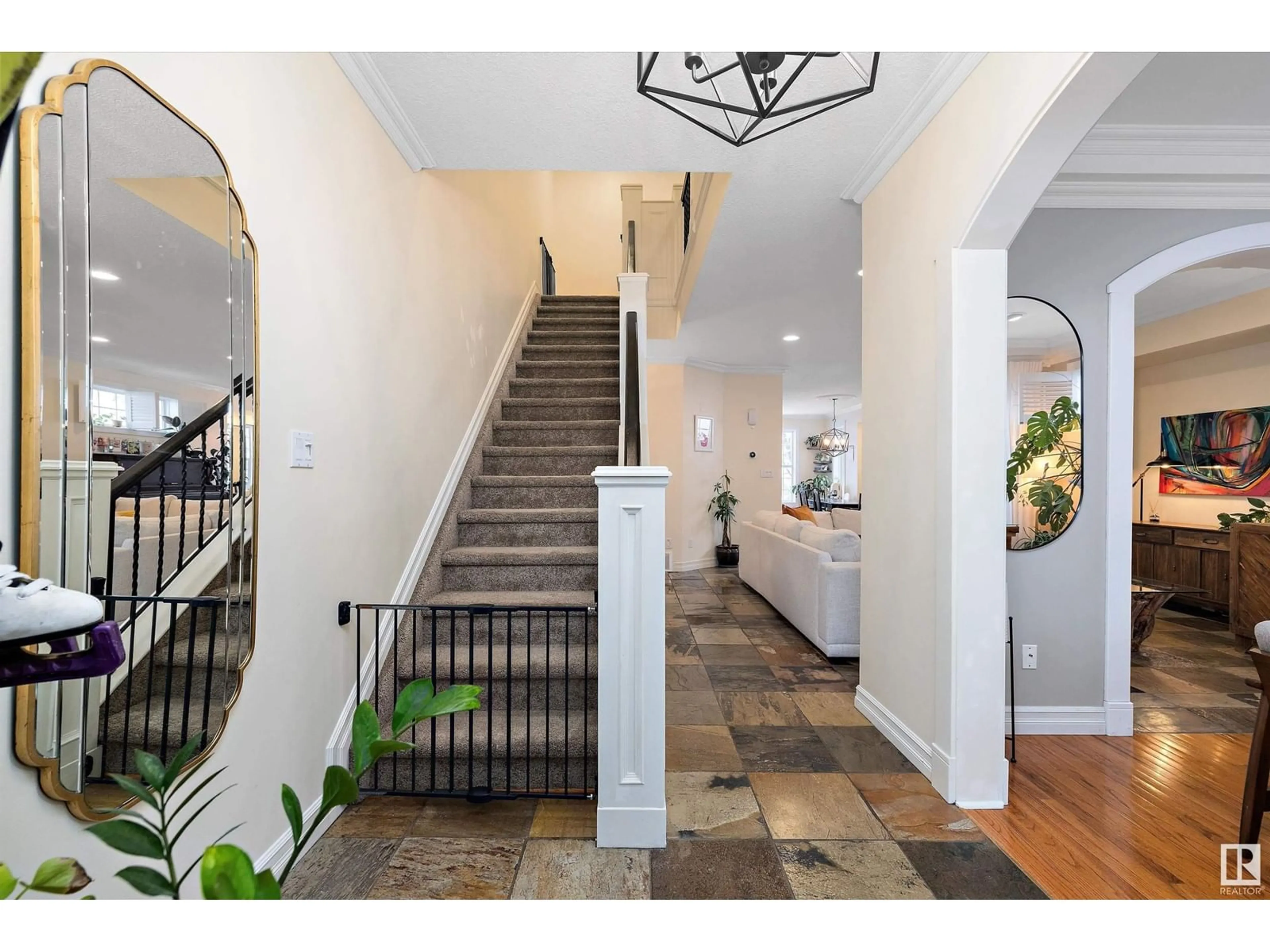10117 89 ST NW, Edmonton, Alberta T5H1P6
Contact us about this property
Highlights
Estimated ValueThis is the price Wahi expects this property to sell for.
The calculation is powered by our Instant Home Value Estimate, which uses current market and property price trends to estimate your home’s value with a 90% accuracy rate.Not available
Price/Sqft$350/sqft
Est. Mortgage$2,791/mo
Tax Amount ()-
Days On Market9 days
Description
Welcome to the family friendly neighbourhood of Riverdale! This fairytale community in the heart of downtown, draws you in with its lush tree lined streets, filled with individualized homes on every corner. This home has a charming French colonial curb appeal. With over 1850 SF, 4 bedrooms, 3.5 bathrooms, double detached garage, and fully finished basement, there isn’t much to do. The main floor has two separate living areas, imagine one as an office or a cozy reading area with a gas fireplace. The beautiful kitchen features granite countertops and new appliances with a gas range. Upstairs your spacious primary has a walk-in closet and ensuite, accompanied with two spare rooms and full bath. The finished basement features a 4th bedroom, full bath, and large family room. Explore the rivers iconic running paths, kids spray park, state of the art outdoor rink, Little Brick Cafe, Dog Patch restaurant, the list goes on. This unique opportunity won’t last long in one of Edmonton most treasured neighbourhoods. (id:39198)
Property Details
Interior
Features
Basement Floor
Bedroom 4
8' x 12'10Property History
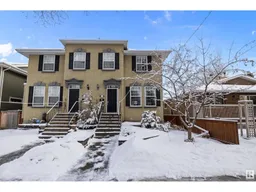 52
52
