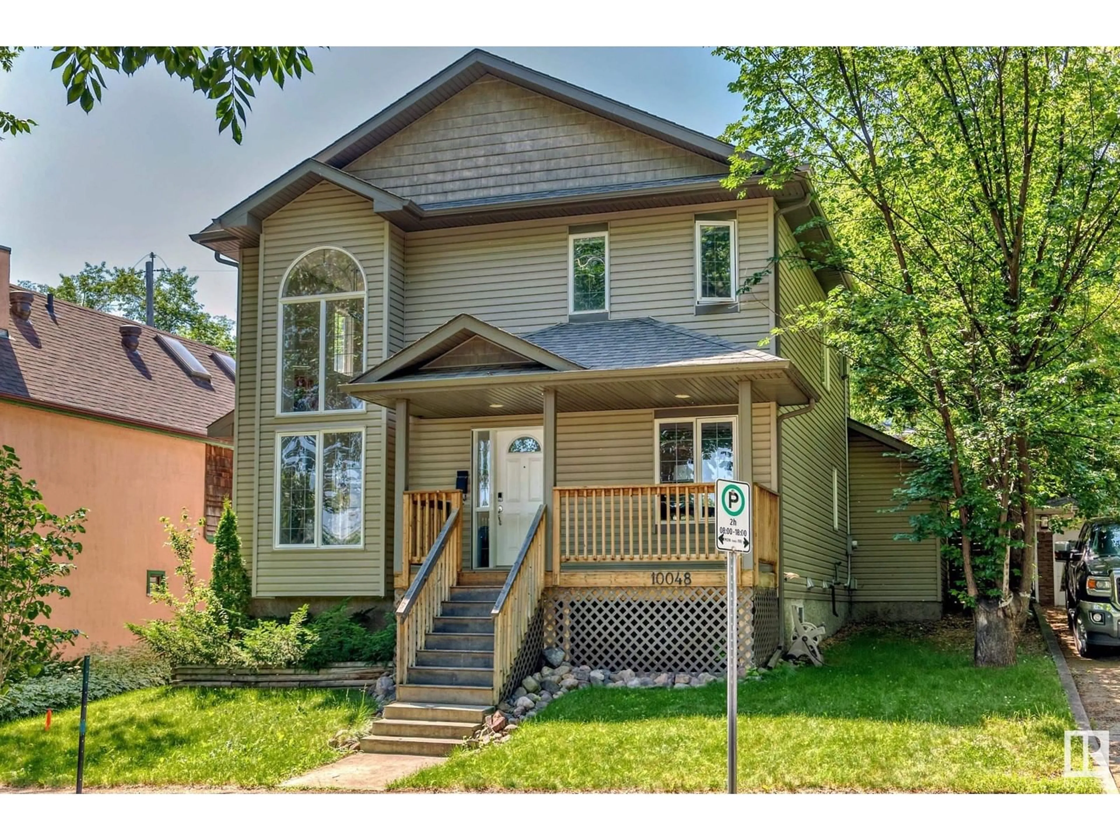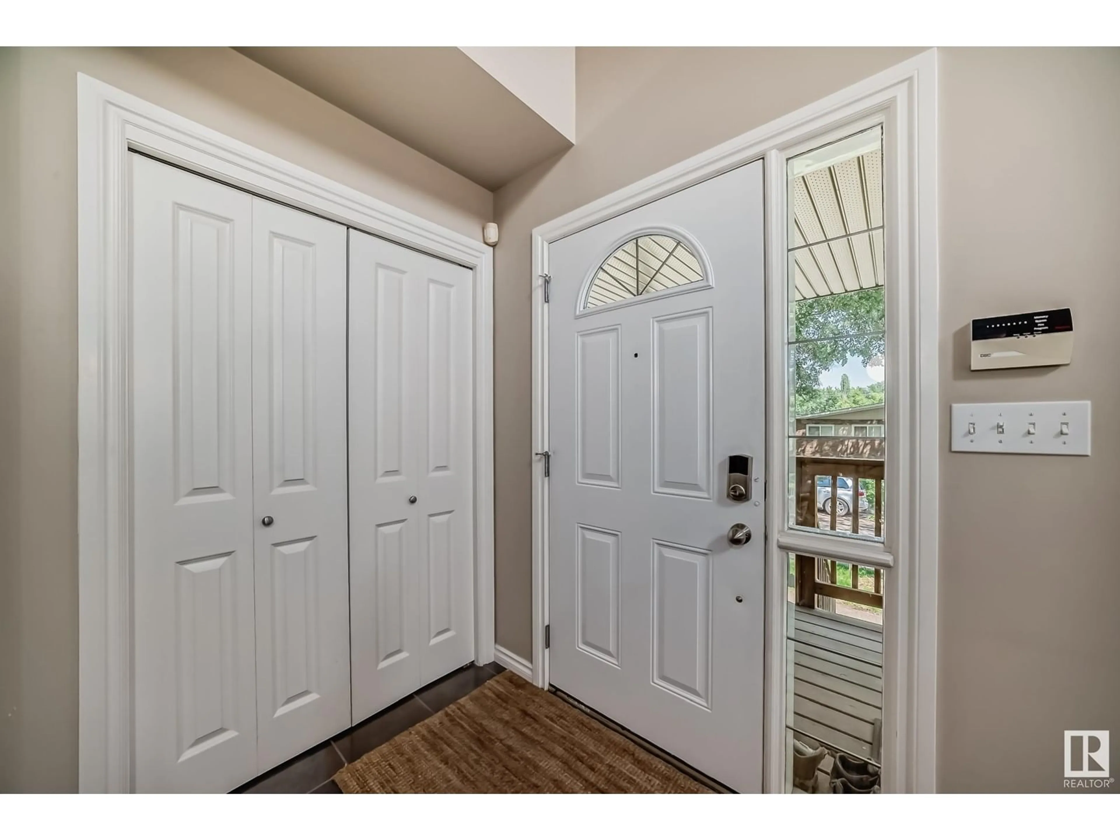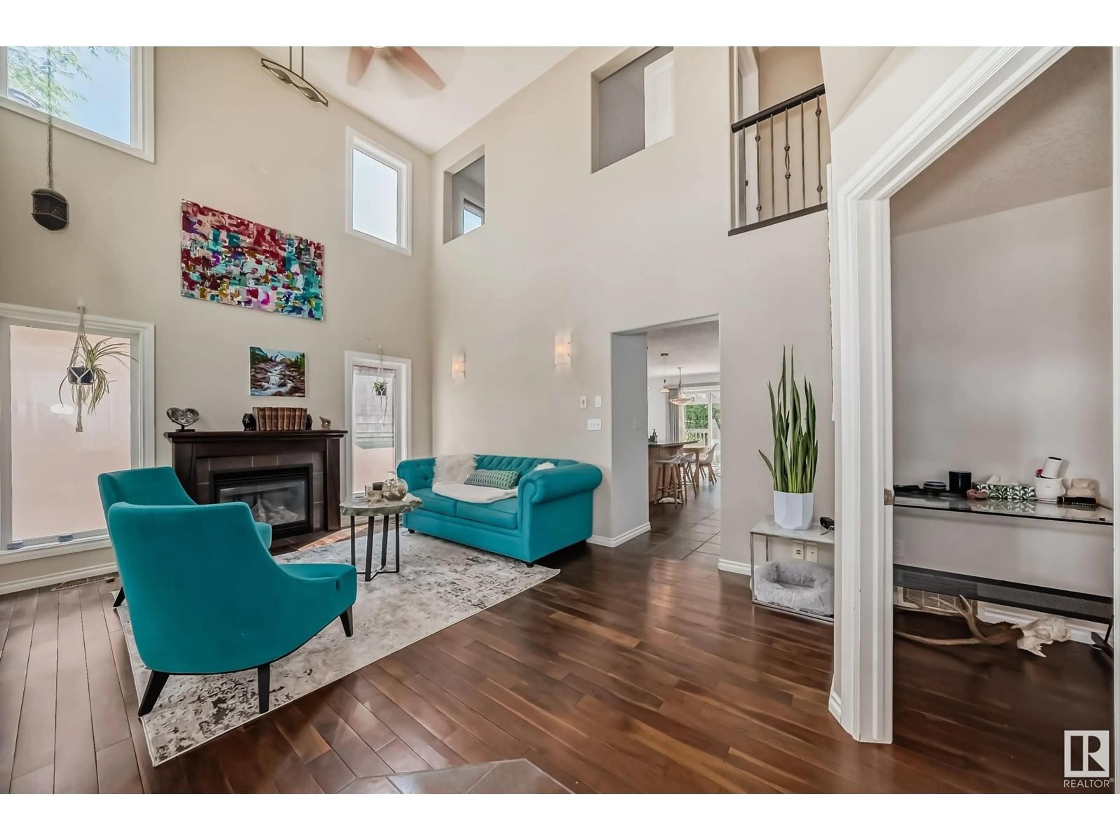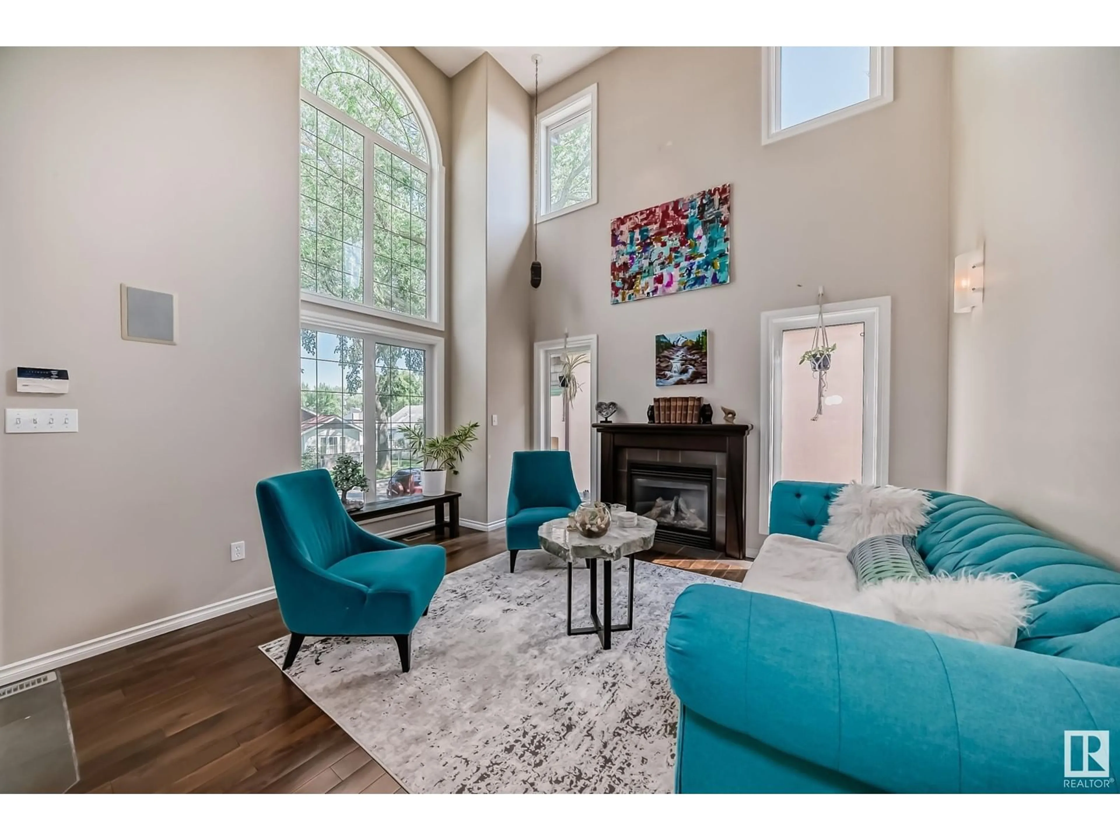10048 93 ST NW, Edmonton, Alberta T5H1W7
Contact us about this property
Highlights
Estimated ValueThis is the price Wahi expects this property to sell for.
The calculation is powered by our Instant Home Value Estimate, which uses current market and property price trends to estimate your home’s value with a 90% accuracy rate.Not available
Price/Sqft$379/sqft
Est. Mortgage$2,770/mo
Tax Amount ()-
Days On Market197 days
Description
Welcome to this charming home nestled in the serene and picturesque neighbourhood of Riverdale. The main floor boasts a bright and spacious living room with vaulted ceiling and a cozy gas fireplace, perfect for gatherings. The kitchen and dining area flow seamlessly onto a comfortable partially covered deck, ideal for morning coffees or evening relaxation. A single bedroom, convenient 2-piece bath, and laundry complete this level. Upstairs, discover a large main bedroom retreat with unique windows open to the lower level as well as a spacious ensuite bath. Also on the second floor are a second bedroom and a full 4-piece bath, offering comfort and privacy. The basement is a versatile space with a family room, another 3-piece bath, and ample open space for hobbies or storage. Outside, a rear double attached garage provides convenience and security. This home combines comfort with functionality, offering a peaceful retreat with all the amenities for modern living. (id:39198)
Property Details
Interior
Features
Basement Floor
Recreation room
3.06 m x 8.41 mStorage
5.92 m x 1.36 mFamily room
6.02 m x 3.93 mExterior
Parking
Garage spaces 2
Garage type Attached Garage
Other parking spaces 0
Total parking spaces 2
Property History
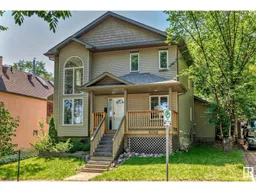 69
69
