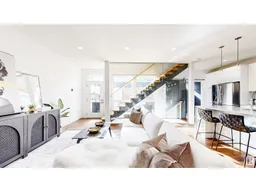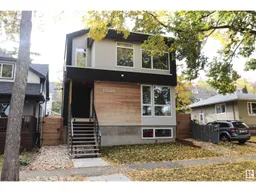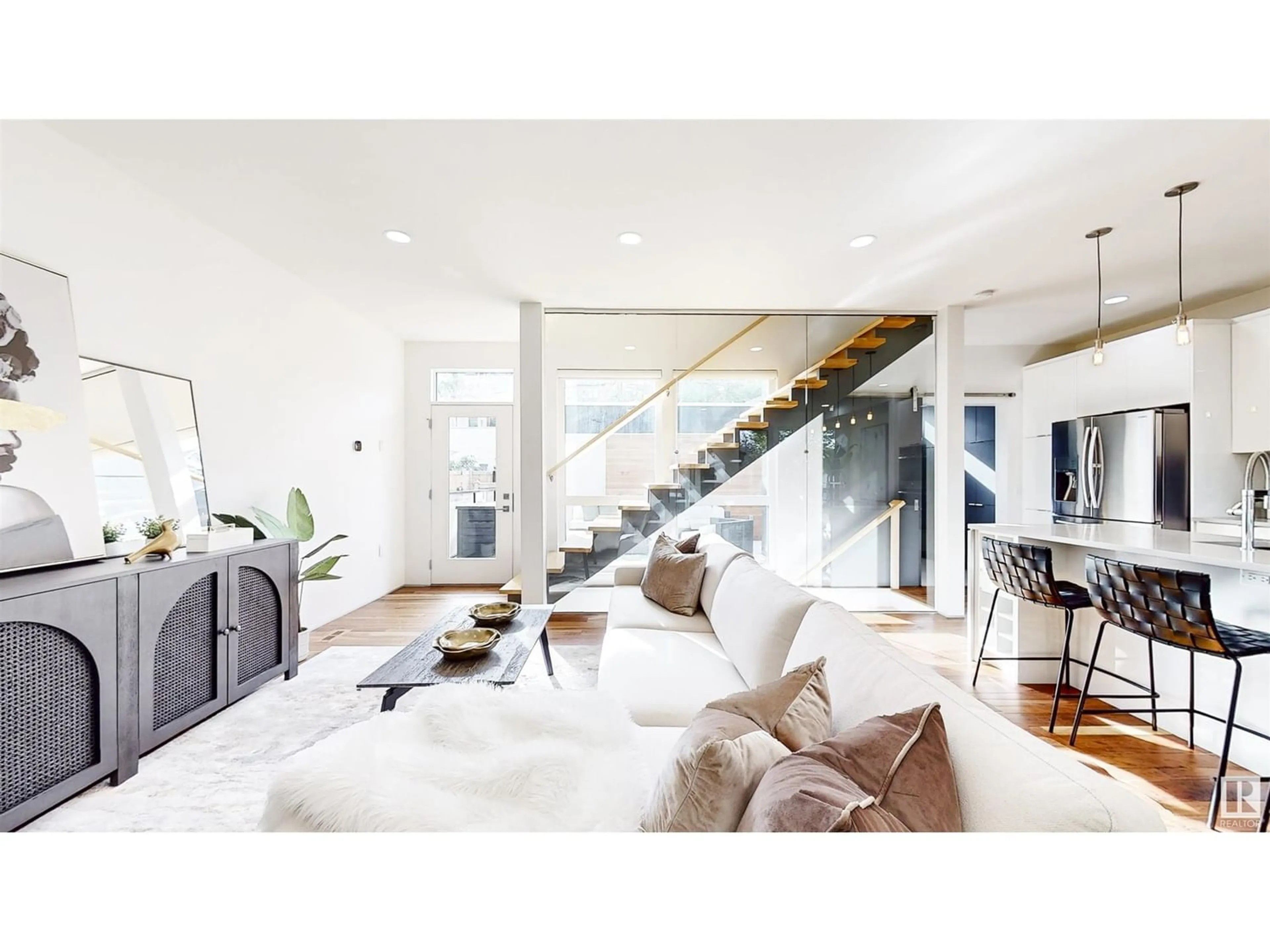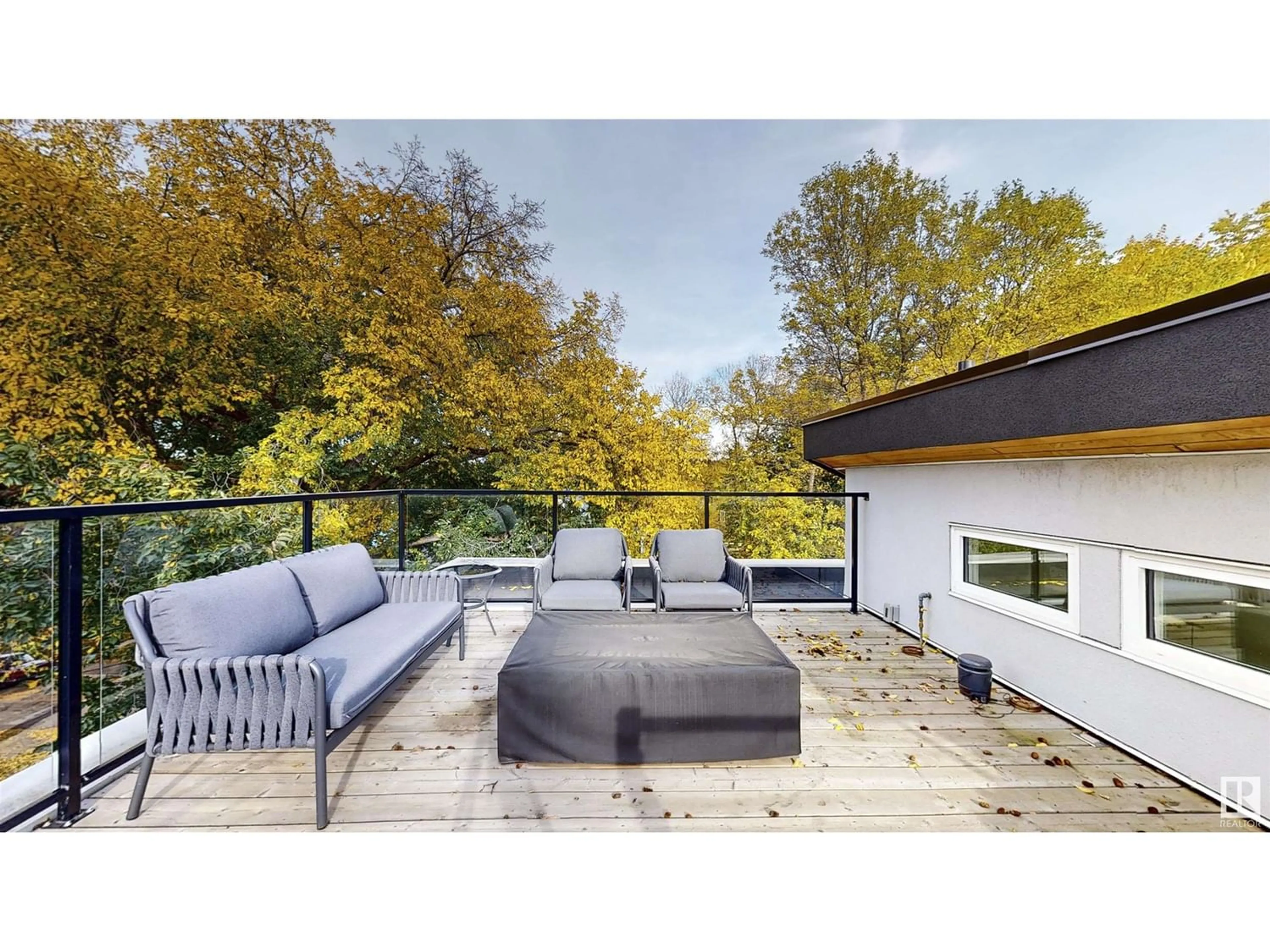10028 93 ST NW, Edmonton, Alberta T5H1W7
Contact us about this property
Highlights
Estimated ValueThis is the price Wahi expects this property to sell for.
The calculation is powered by our Instant Home Value Estimate, which uses current market and property price trends to estimate your home’s value with a 90% accuracy rate.Not available
Price/Sqft$535/sqft
Est. Mortgage$3,135/mo
Tax Amount ()-
Days On Market326 days
Description
WOW, this gorgeous modern home nestled on the best tree lined street in Riverdale. Take in the views from an amazing roof top deck with a built-in fire table. Enjoy a future hot tub as it was built with the specs to accommodate one. As you descend the upper deck you will enter by the perfectly appointed primary suite. High vaulted ceiling with street views and a spa like ensuite make this a very romantic getaway. Glass, floating stairs and tall windows make the upper and main floor feel grand, warm and open. Automatic blinds will help manage sun and privacy. The walnut floors are accented by the custom nook piece on the upper floor. The main floor is perfect for entertaining with a chef's kitchen that includes s/s appliances and a stone waterfall island. The second and very large deck will be great for outdoor entertaining with a gasline for a bbq or fire table. The deck leads to a large detached garage. The finished bsmt includes one bed w/ jack and jill bath and lg rec room. (id:39198)
Property Details
Interior
Features
Lower level Floor
Family room
7.24 m x 3.69 mBedroom 3
2.6 m x 3.41 mProperty History
 50
50 50
50

