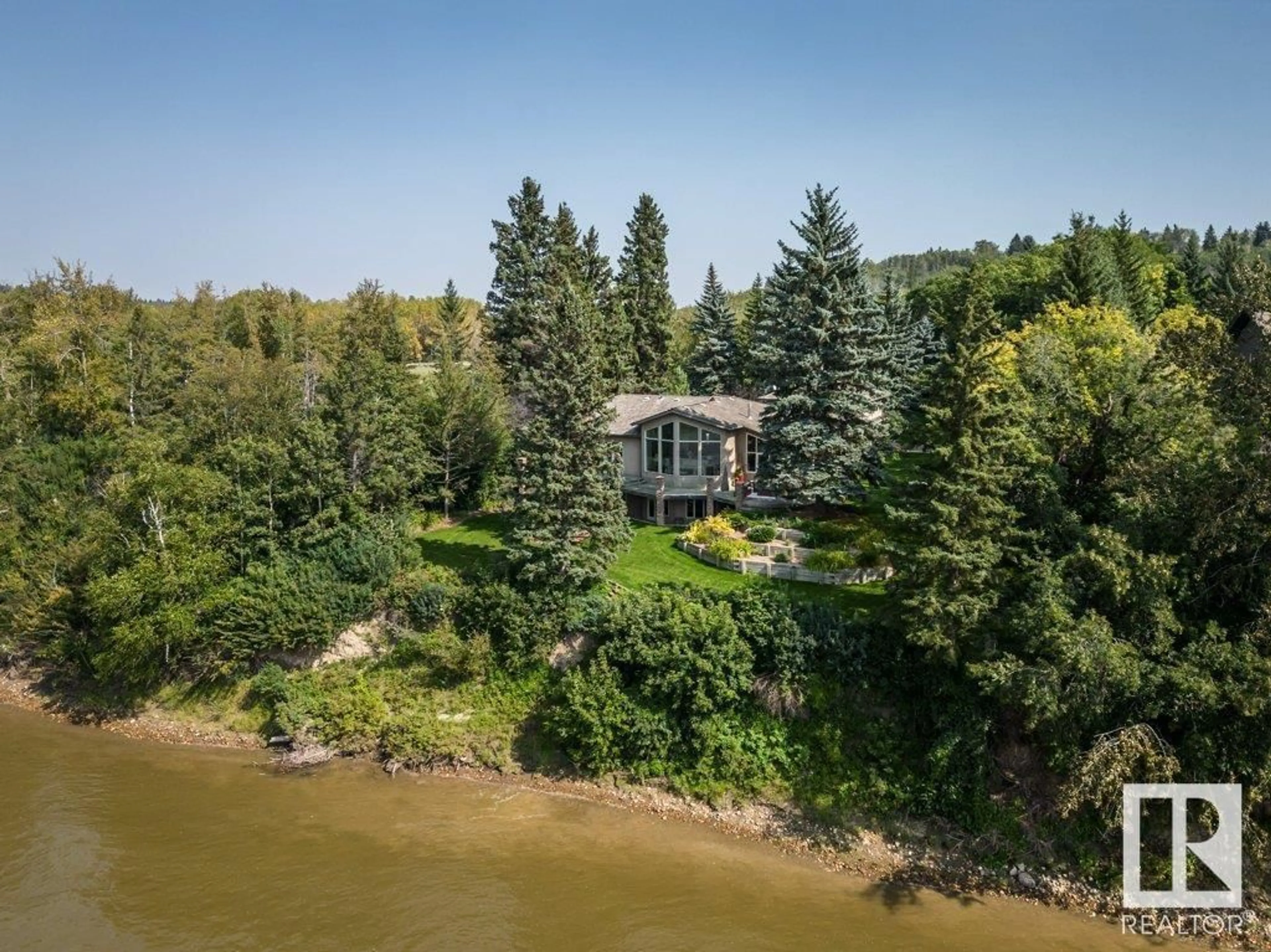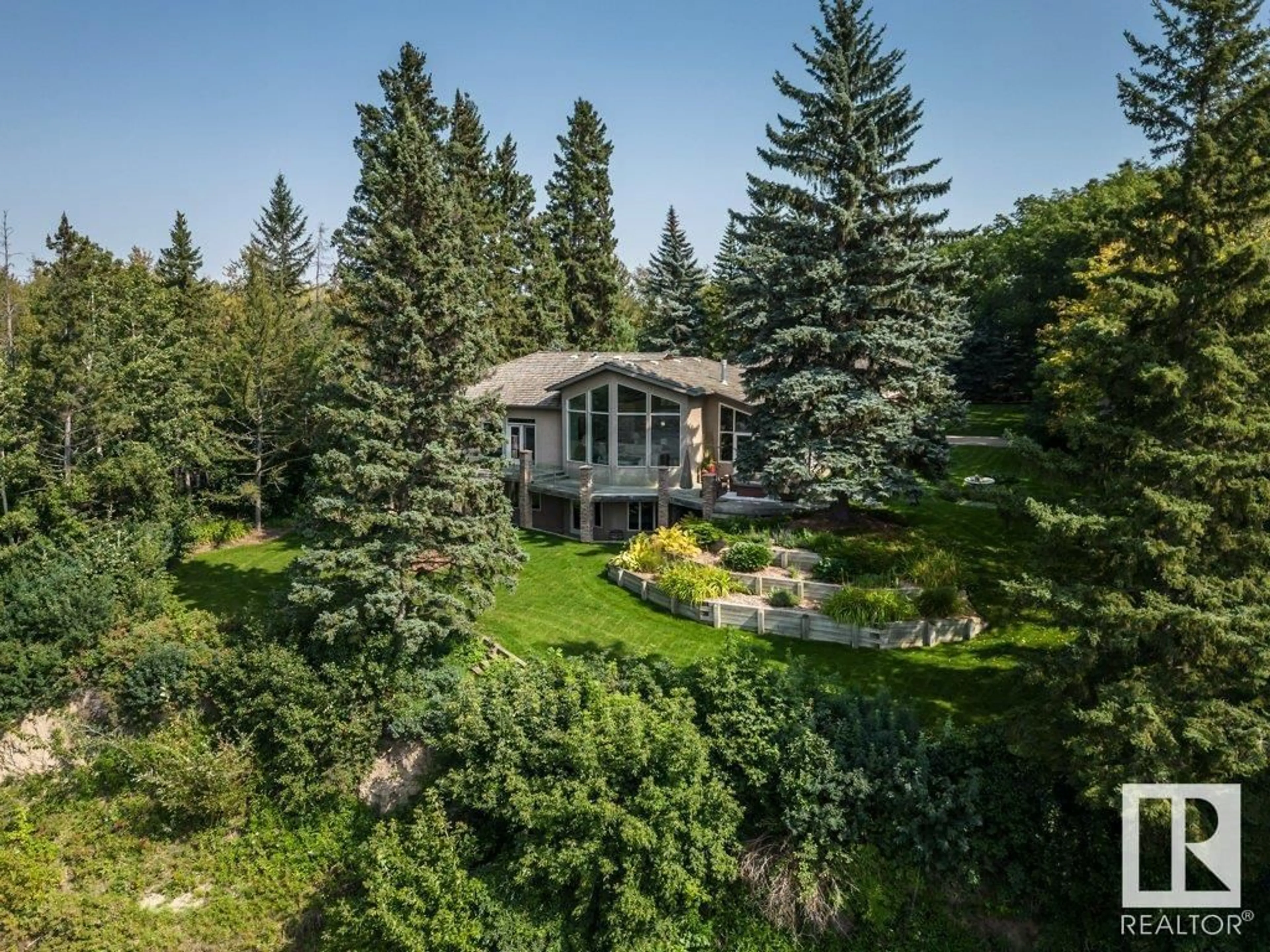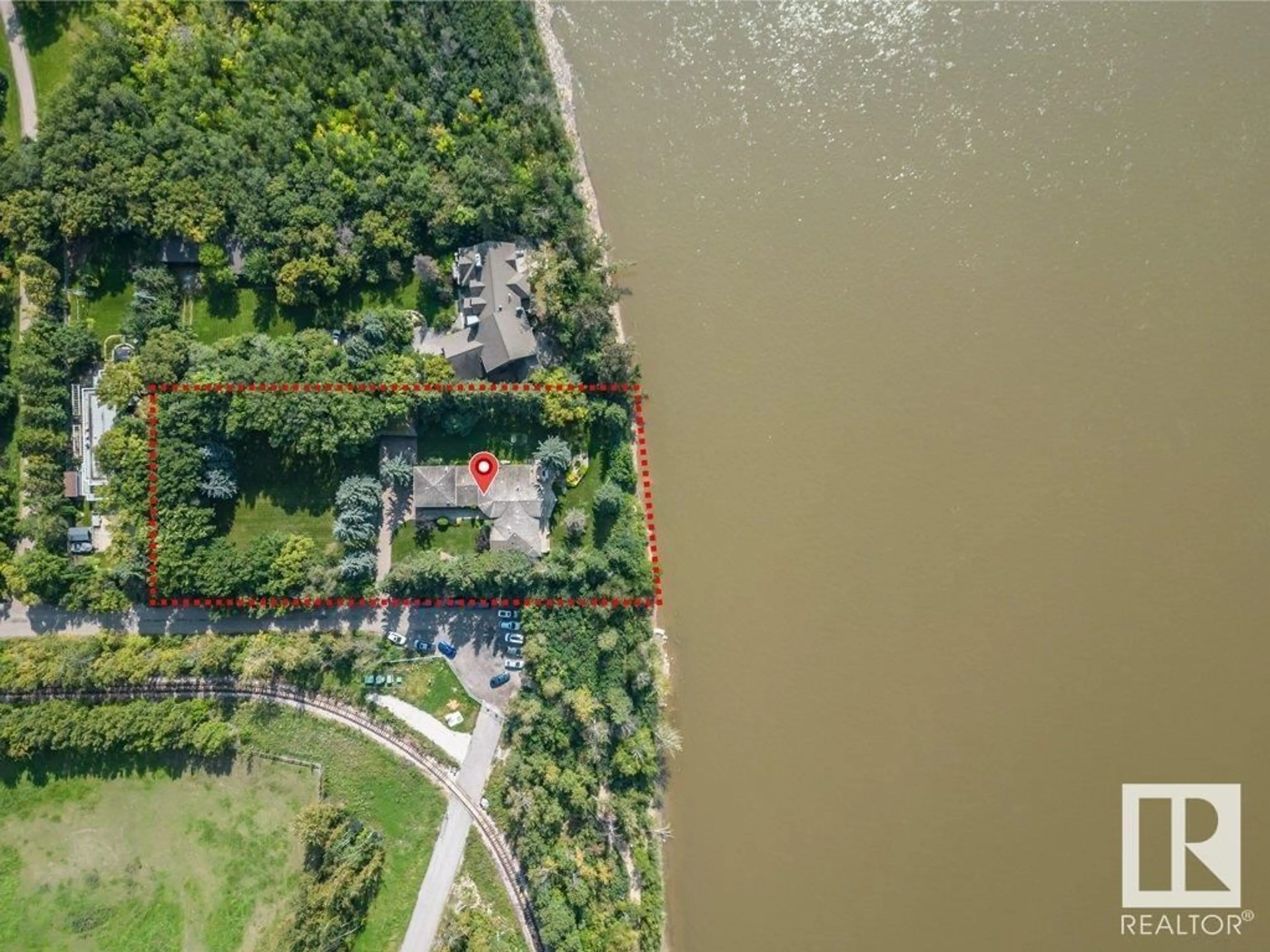15625 Whitemud RD NW, Edmonton, Alberta T6H4N5
Contact us about this property
Highlights
Estimated ValueThis is the price Wahi expects this property to sell for.
The calculation is powered by our Instant Home Value Estimate, which uses current market and property price trends to estimate your home’s value with a 90% accuracy rate.Not available
Price/Sqft$1,022/sqft
Est. Mortgage$17,131/mo
Tax Amount ()-
Days On Market222 days
Description
Unobstructed River View, directly on lower banks of the North Saskatchewan River, this Elegant 5400+sqft Walkout Bungalow, w/attached heated Double Garage, privately nestled on 1acre,within Edmonton city limits. Home completely re-built,ground up & new addition in 2000.The interior of this extraordinary residence is adorned w/ Vaulted ceilings, open floor plan,stunning floor to ceiling windows capturing river view & beautifully landscaped yard. 2-Sided cultured stone gas F/P enjoyed from LivingRm & Dining area, natural stone flooring,large quartz island & countertops,custom cabinetry,Blanko sink all enhance this large custom kitchen New 2015. Main floor Masterbdrm,5pc Ensuite including Jet tub, custom stone shower, access to full length West Deck w/river view. Large Family/Entertainment Rm, 3Pc Bath, 2 additional Bdrms w/ JacknJill 4pc. Infloor heat; main, basement,all baths. Cozy Loft, Walkout basment 9ft celings, 2 Bdrms,2-4pc bath & large laundry, 2nd Detached Double Garage,City water & so much more. (id:39198)
Property Details
Interior
Features
Basement Floor
Bedroom 6
12'10 x 14'8Additional bedroom
15'4 x 14'8Recreation room
18'10 x 35'3Property History
 74
74


