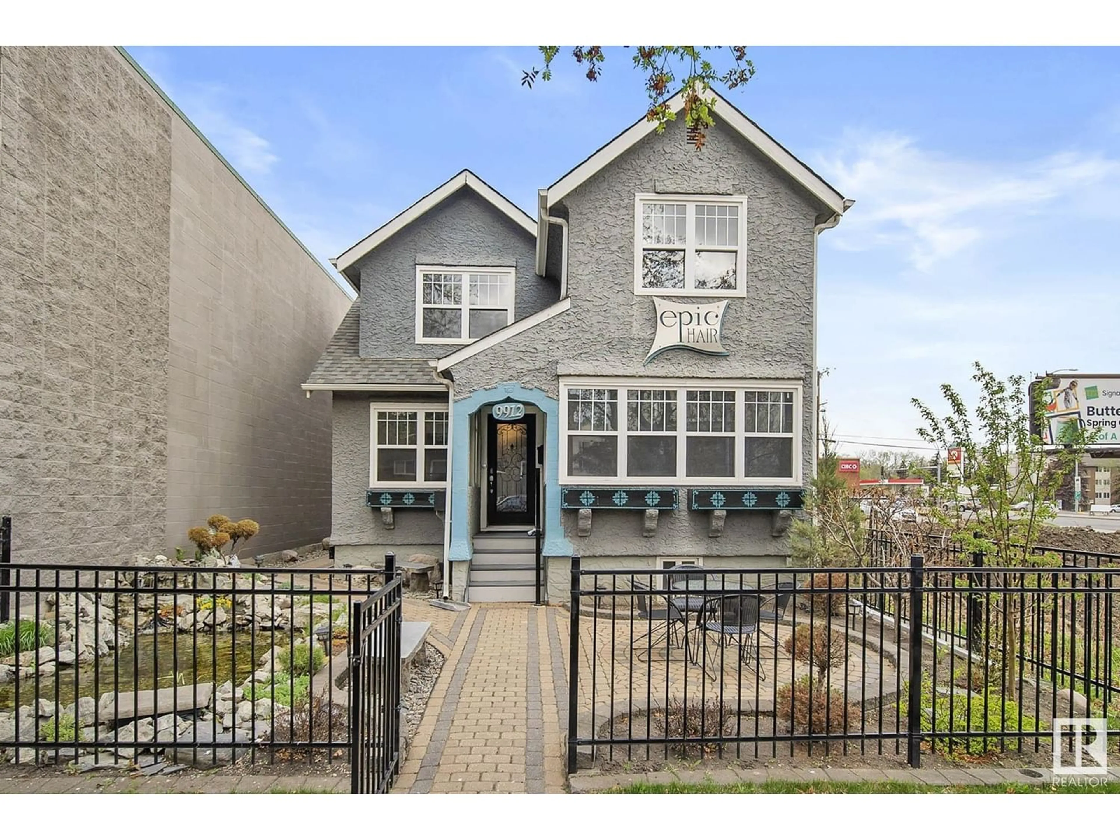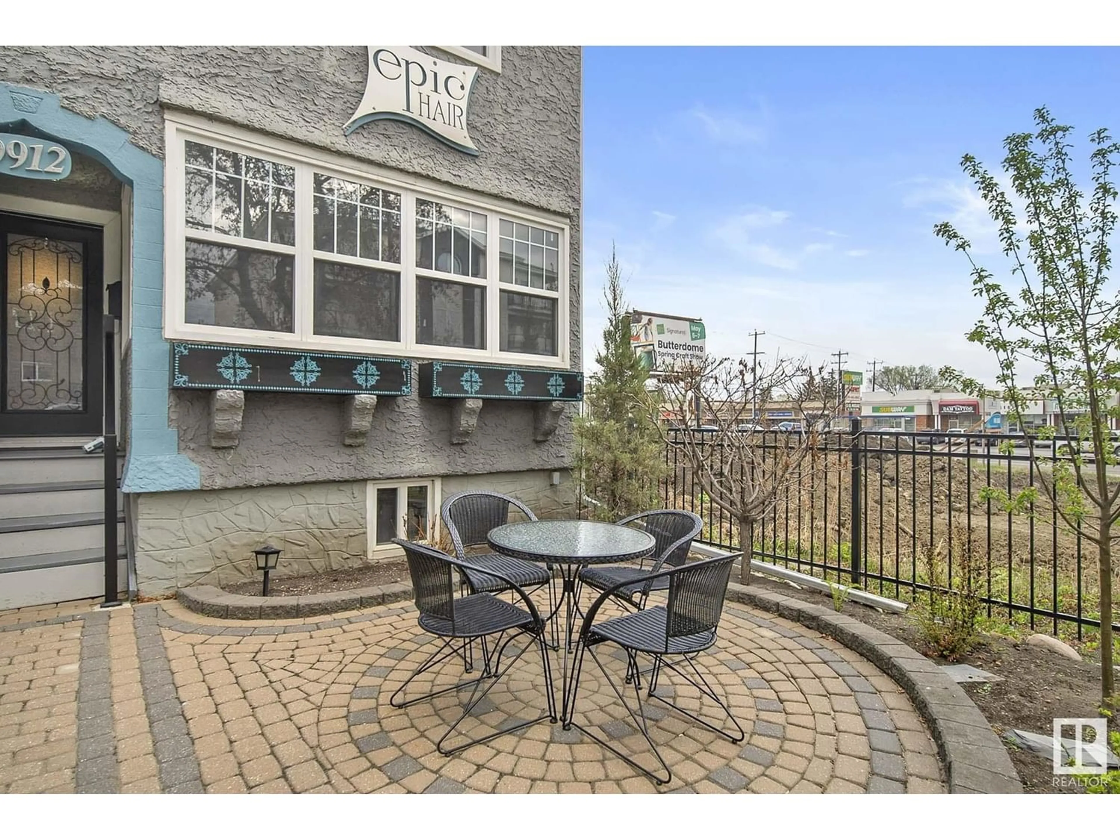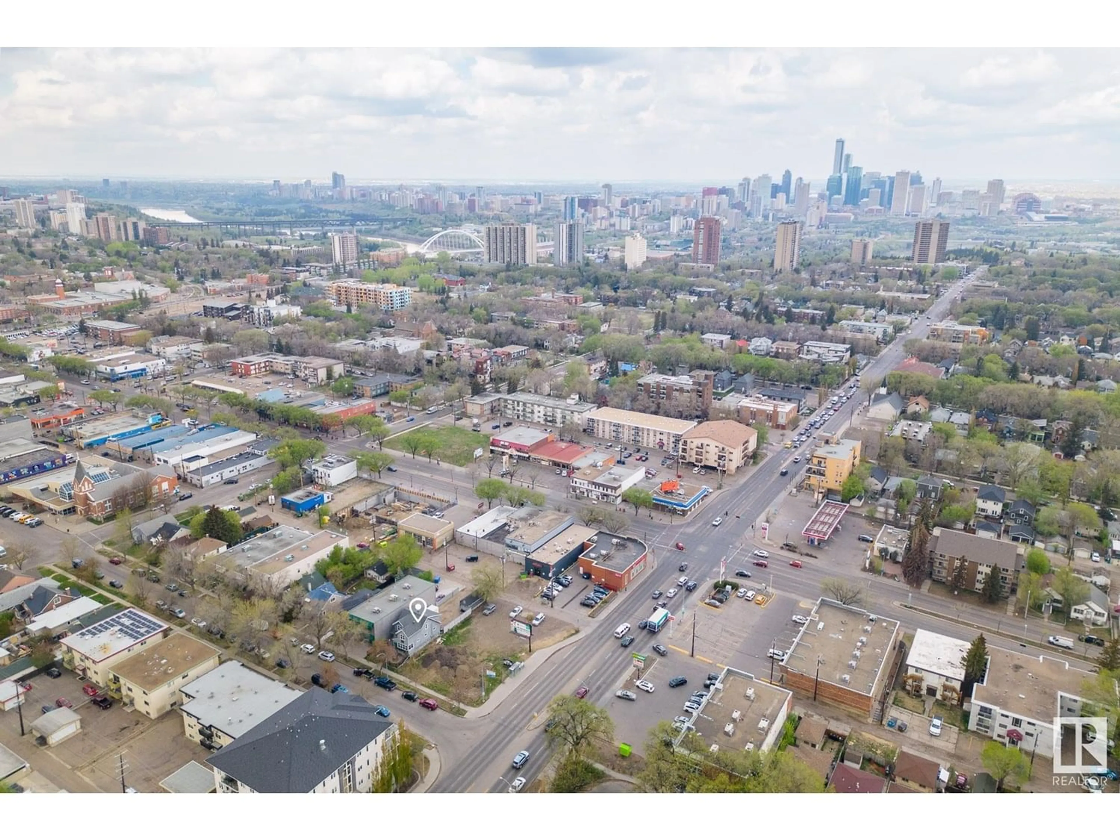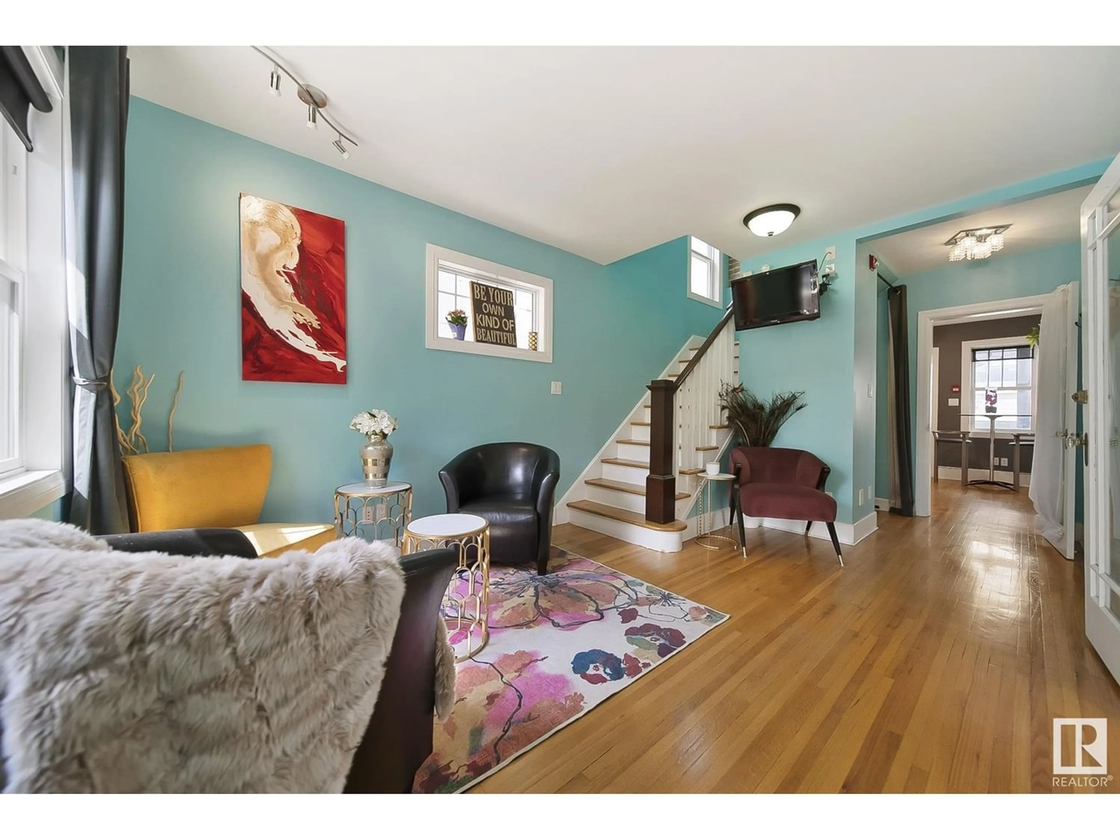9912 81 AV NW, Edmonton, Alberta T6E1W6
Contact us about this property
Highlights
Estimated ValueThis is the price Wahi expects this property to sell for.
The calculation is powered by our Instant Home Value Estimate, which uses current market and property price trends to estimate your home’s value with a 90% accuracy rate.Not available
Price/Sqft$387/sqft
Est. Mortgage$2,873/mo
Tax Amount ()-
Days On Market1 year
Description
Unique opportunity in this CB2 ZONED property in Ritchie. Currently operating as a successful HAIR SALON with stylish living quarters. Extensive renovations include- NEW A/C ,SEWER (2022) SHINGLES,DOORS,EVES (2008) FURNACE,WINDOWS,ELECTRICAL (220V),PLBG (2005) plus 2 HOT WATER TANKS Property prewired to run secure private network complete fire safety system onsite. As you walk thru the front gate you are greeted with a park like setting complete with pond. The front foyer is large and inviting to the right a large space currently being used as salon in the back of main floor there is a bright kitchenette ( staff room) out the back door to loads of parking and a single garage. Upstairs finds 4 large rooms one with balcony and a 3pcs bathroom. Down on the lower level is a beautiful FULL KITCHEN with living space and bathroom. Endless opportunity awaits you here in RITCHIE a block off WHTYE AVE close to all amenities. (id:39198)
Property Details
Interior
Features
Lower level Floor
Living room
Kitchen
Family room




