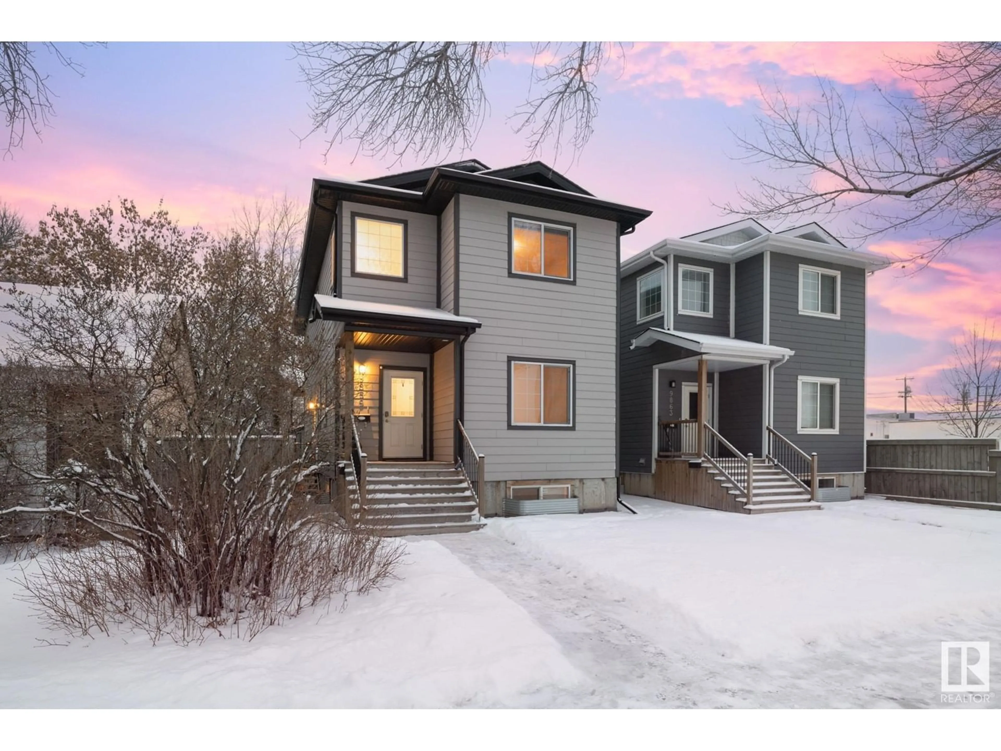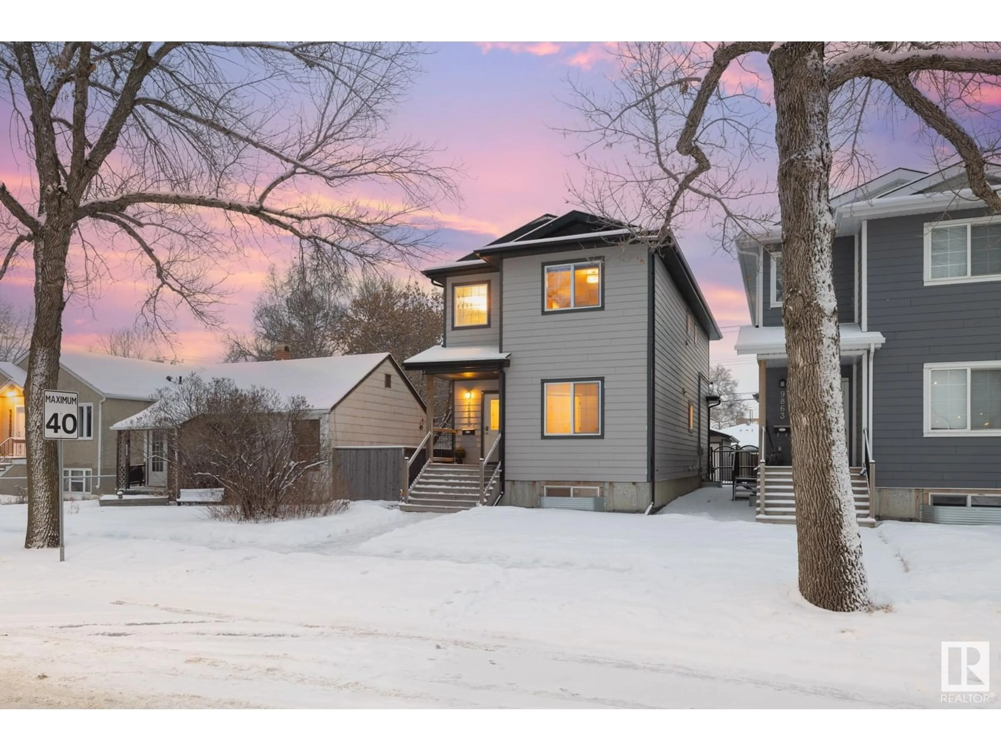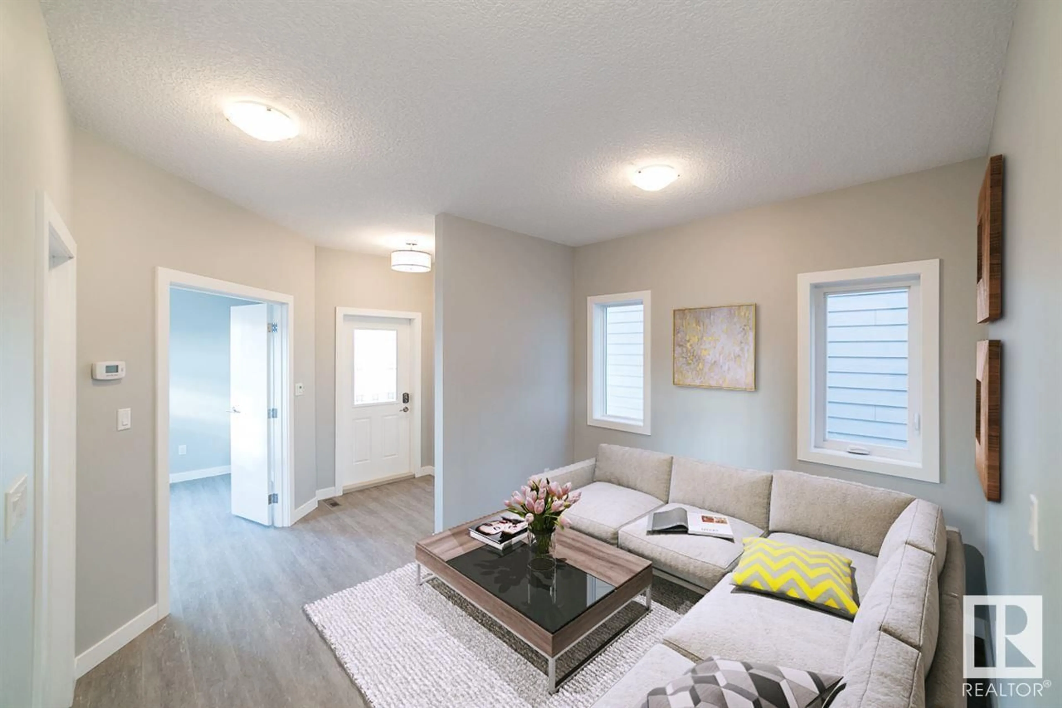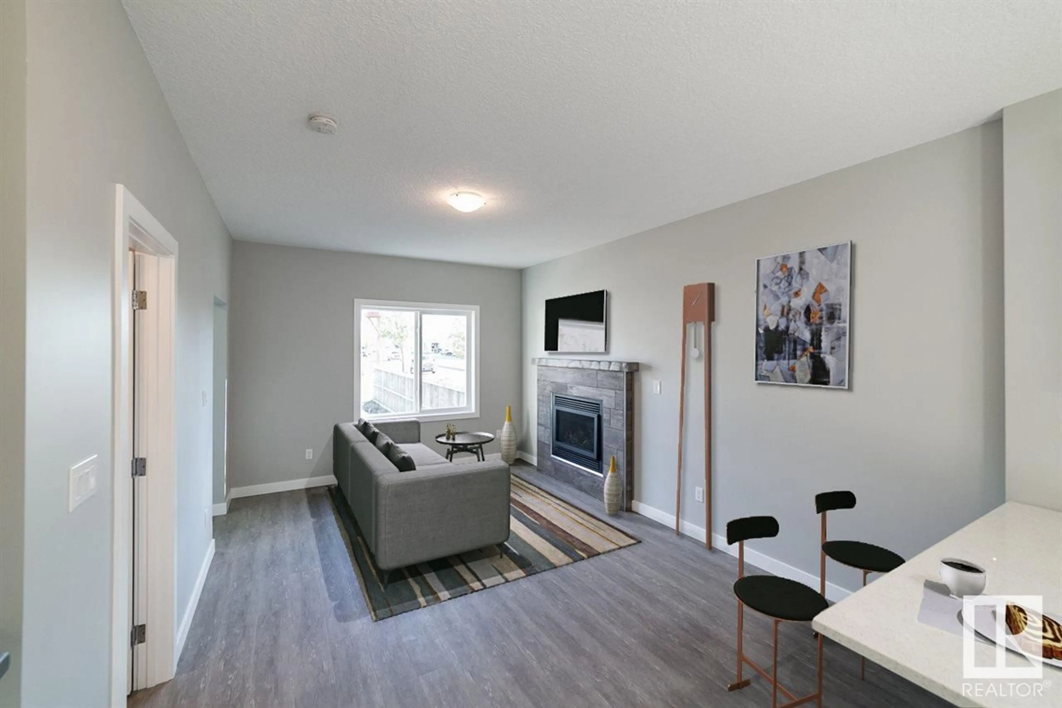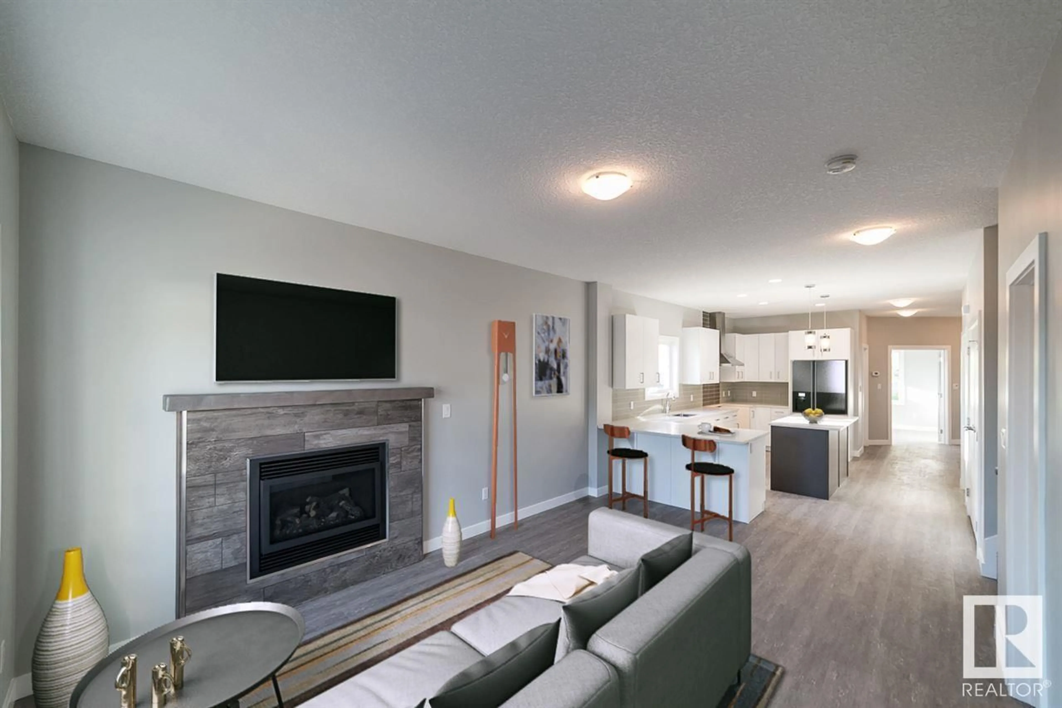9859 73 AV NW, Edmonton, Alberta T6E1B7
Contact us about this property
Highlights
Estimated ValueThis is the price Wahi expects this property to sell for.
The calculation is powered by our Instant Home Value Estimate, which uses current market and property price trends to estimate your home’s value with a 90% accuracy rate.Not available
Price/Sqft$376/sqft
Est. Mortgage$3,328/mo
Tax Amount ()-
Days On Market76 days
Description
Stylish 5-Bedroom Ritchie Home with Income-Generating Basement Suite! This 2,000 Sq.Ft+ 5-bedroom, 3.5-bathroom home in desirable Ritchie offers luxury & income potential. The main floor features a spacious flex room, chef’s kitchen with quartz countertops, tiled backsplash, SS Samsung appliances, & sit-up peninsula bar. The open-concept design flows into a cozy living room, dining area, & a nice rear boot room entry to the 10' x 10' deck. A 2-piece bath completes the level. Upstairs boasts 3 bedrooms, including the massive primary suite with a walk-in closet (custom organizers) & a spa-like 5-piece en suite. 2 additional bedrooms, a 5-piece main bath, & laundry room add convenience. The legal 2-bedroom basement suite with a separate entrance, full kitchen, & laundry offers excellent income potential or multi-generational living. Additional features include a double detached garage & good storage. Close to U of A, parks, schools, & amenities, this home is perfect for families or investors. Don’t miss out! (id:39198)
Property Details
Interior
Features
Basement Floor
Bedroom 4
Bedroom 5
Second Kitchen
Utility room
Exterior
Parking
Garage spaces 2
Garage type Detached Garage
Other parking spaces 0
Total parking spaces 2
Property History
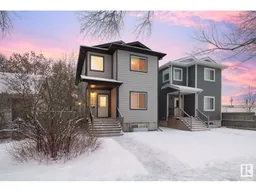 33
33
