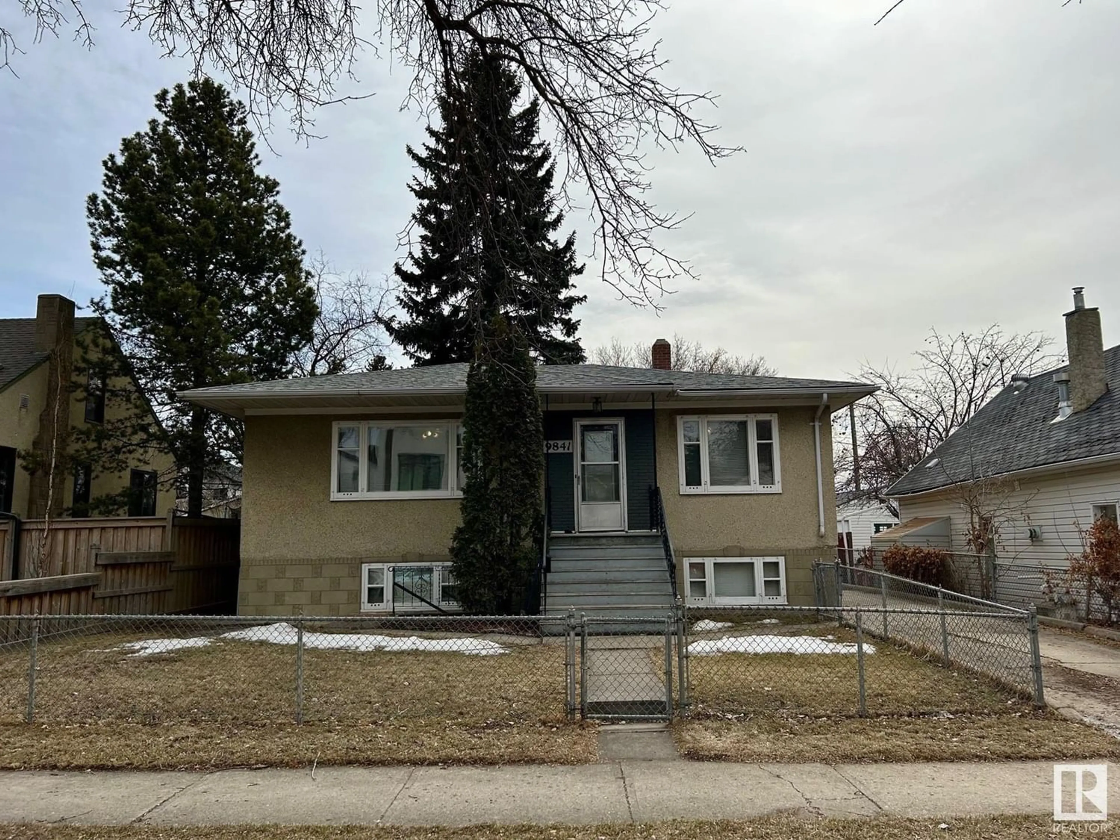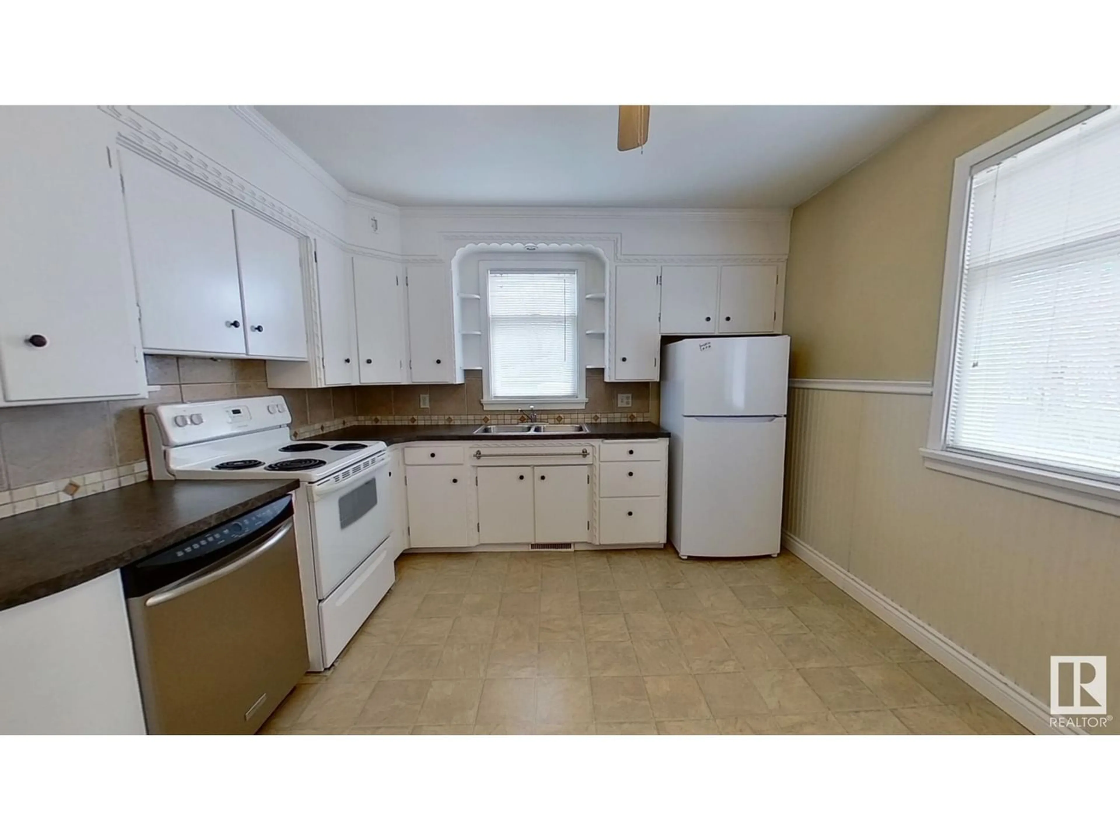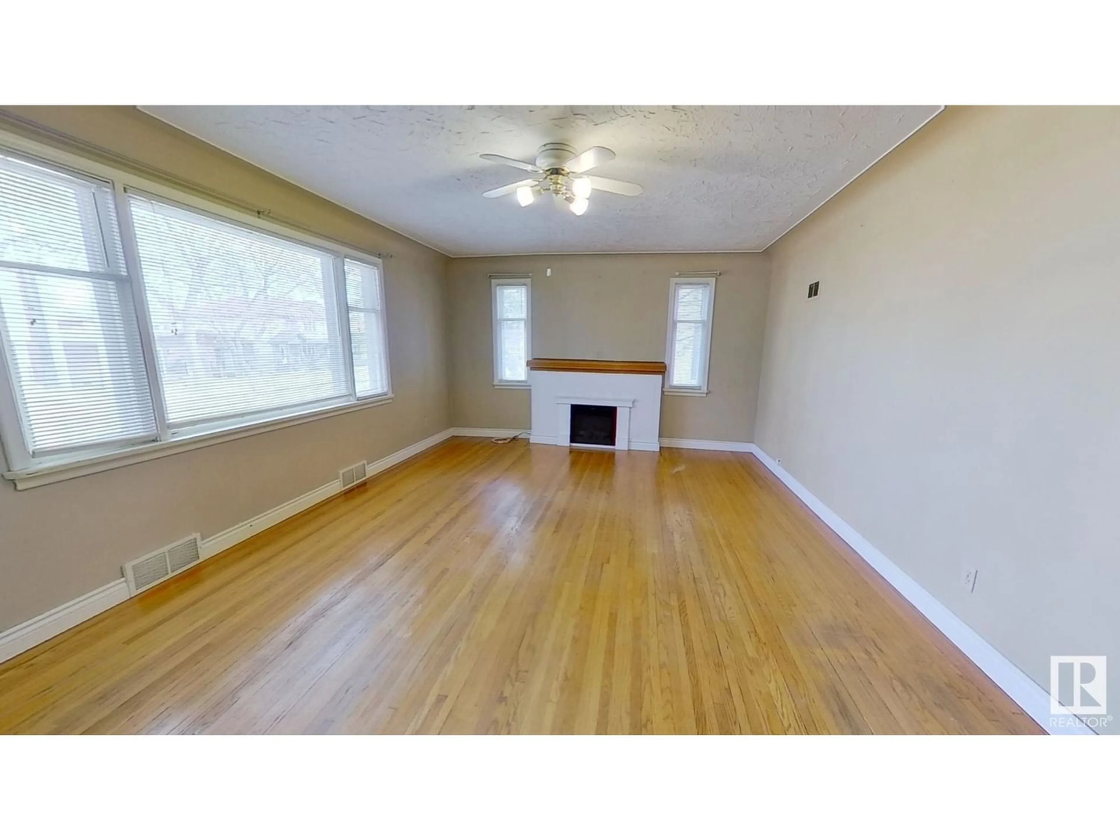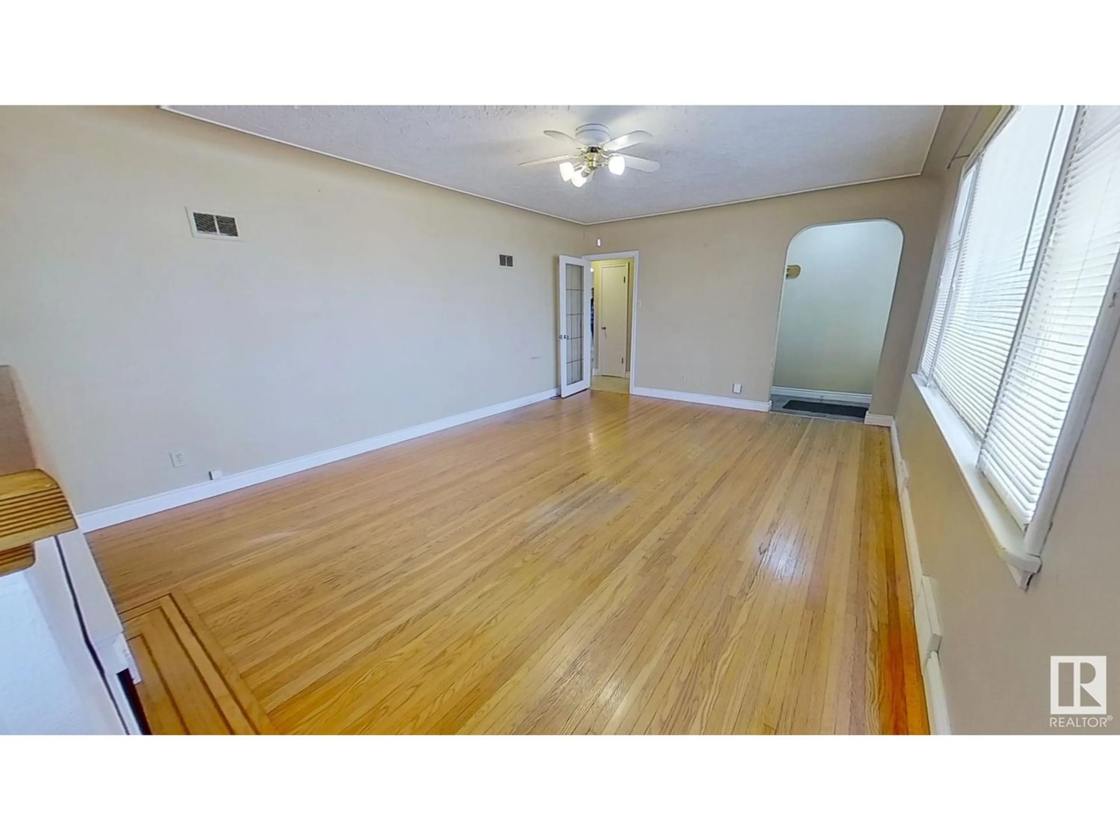9841 74 AV NW, Edmonton, Alberta T6E1G1
Contact us about this property
Highlights
Estimated ValueThis is the price Wahi expects this property to sell for.
The calculation is powered by our Instant Home Value Estimate, which uses current market and property price trends to estimate your home’s value with a 90% accuracy rate.Not available
Price/Sqft$549/sqft
Est. Mortgage$2,362/mo
Tax Amount ()-
Days On Market262 days
Description
Located near schools, parks, shopping centers, and scenic ravine walking paths, this home promises a desirable lifestyle enriched with convenience and natural beauty. Situated on an oversized lot (50x130), this lot offers potential for investors and developers alike. Moreover, its proximity to the University of Alberta and other amenities ensures easy access to educational institutions and essential services. This home features a shared laundry area equipped with dedicated washer and dryer units on each floor, which adds practicality to the property. The main floor kitchen has modern appliances including a fridge, electric stove, dishwasher, and bar fridge, while the basement kitchen offers a gas stove and fridge, catering to diverse tenant needs. (id:39198)
Property Details
Interior
Features
Basement Floor
Bedroom 3
10.7 m x 11.9 mBedroom 4
14.8 m x 10.8 mLaundry room
10.8 m x 15.1 mExterior
Parking
Garage spaces 6
Garage type -
Other parking spaces 0
Total parking spaces 6




