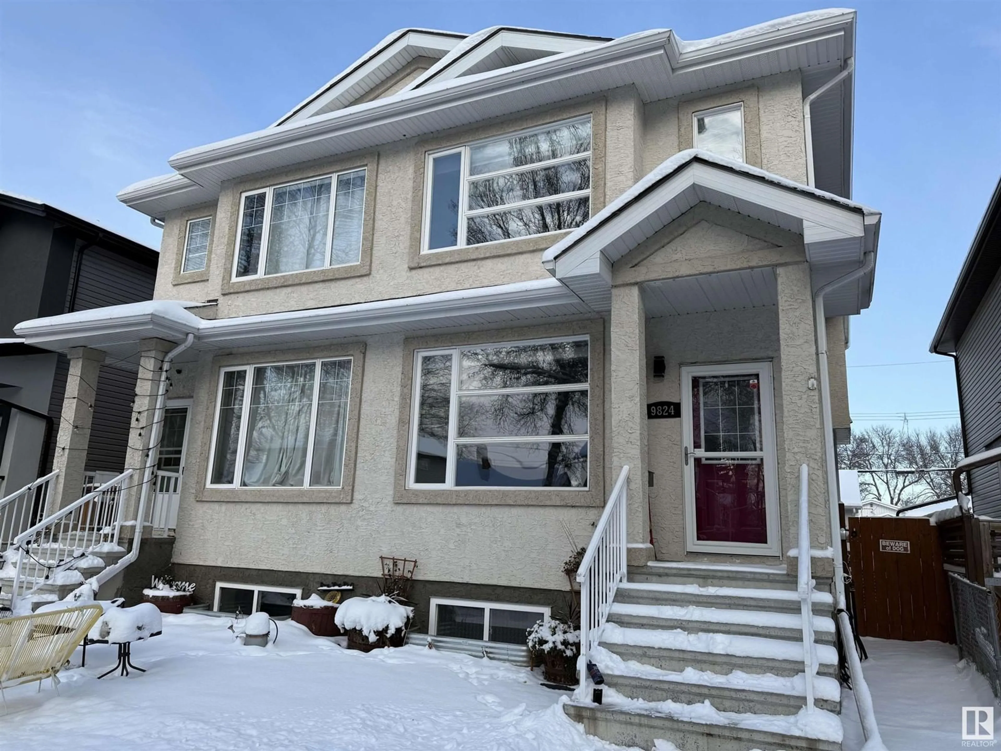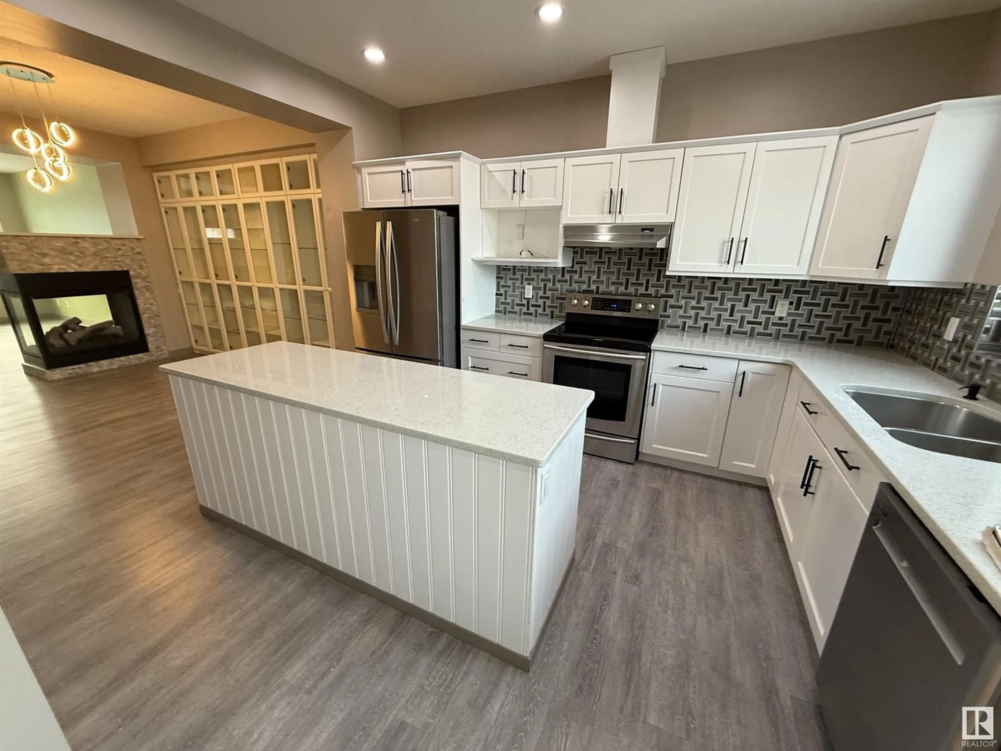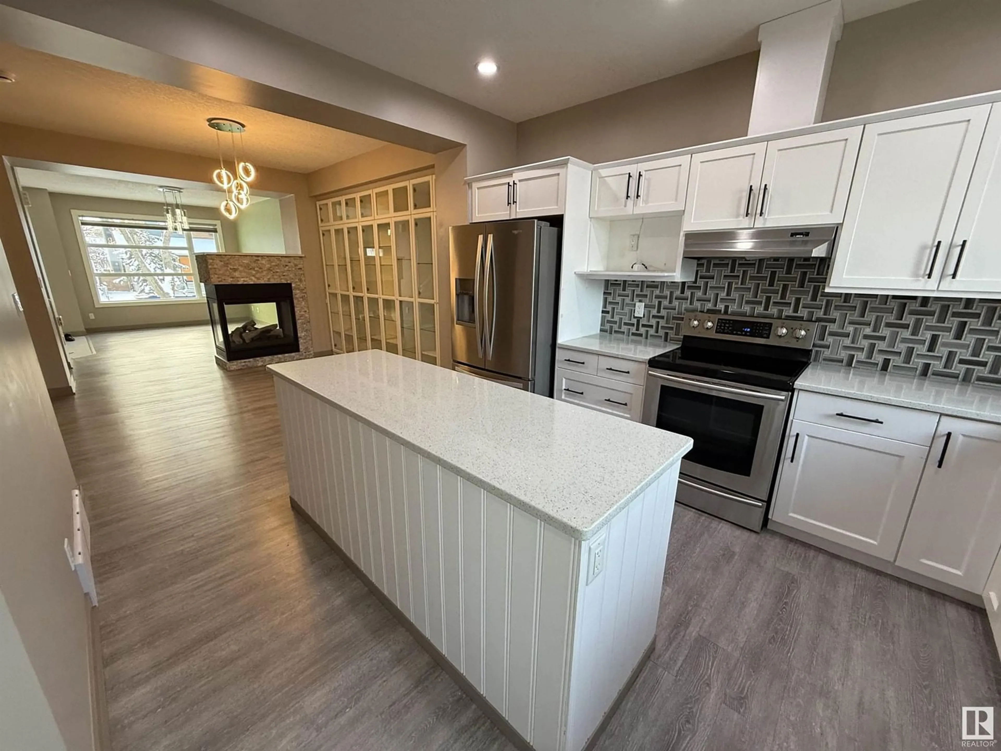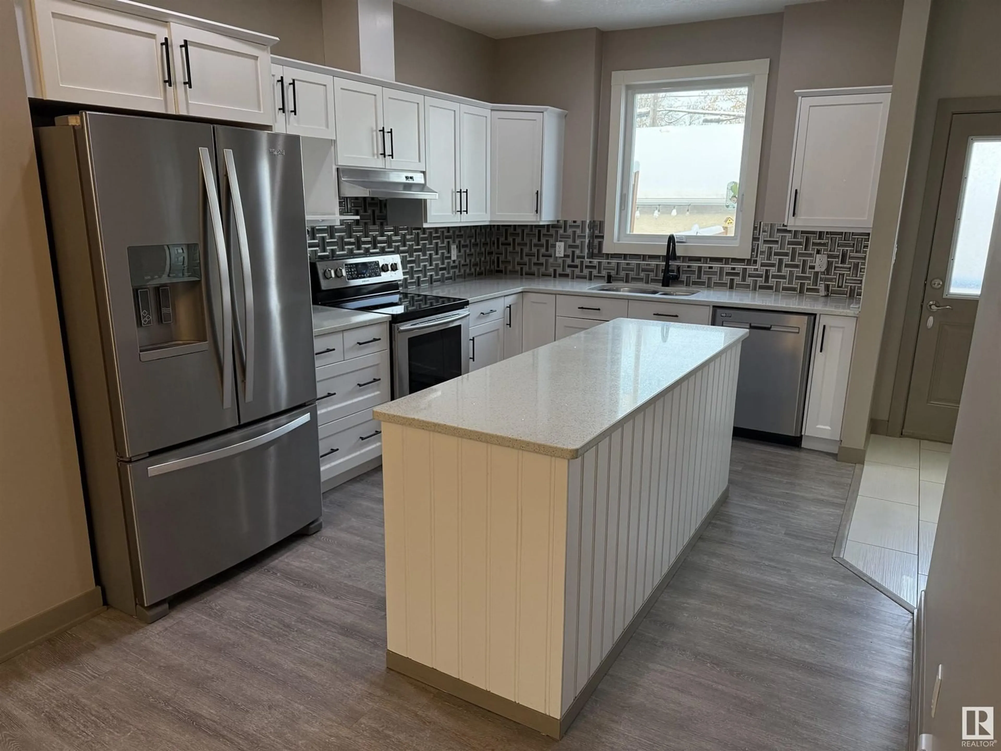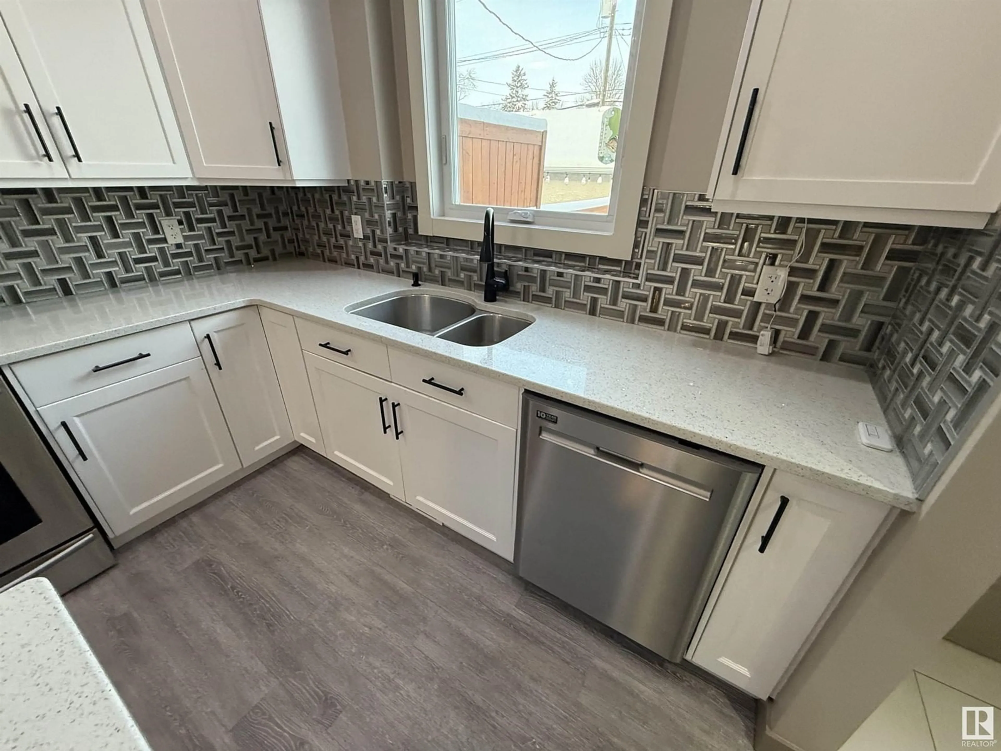9824 73 AV NW, Edmonton, Alberta T6E1B6
Contact us about this property
Highlights
Estimated ValueThis is the price Wahi expects this property to sell for.
The calculation is powered by our Instant Home Value Estimate, which uses current market and property price trends to estimate your home’s value with a 90% accuracy rate.Not available
Price/Sqft$361/sqft
Est. Mortgage$2,358/mo
Tax Amount ()-
Days On Market26 days
Description
PRIME LOCATION RITCHIE HALF DUPLEX boasting MAJOR UPGRADES! Features of this gorgeous sun-soaked 3 bedroom home include such things as a bright open and spacious remodelled kitchen (boasting stainless steel appliances, a huge Island, beautiful cabinetry, and gorgeous backsplash), triple pane windows, vinyl plank flooring, central air conditioning, newer paint, a main floor 3 sided fireplace (perfect on those cool winter nights), granite counter-tops, wide staircases, a fully finished basement (featuring a HUGE family room, an electric fireplace, downstairs bathroom and a tons of storage), plus a bid back deck and an insulated double detached garage. If that's not enough, this one is also clsoe to schools, shopping, transportation, markets, the University, and the Mill Creek Ravine. Just steps to all of the adventure that our amazing river valley has to offer! (id:39198)
Property Details
Interior
Features
Main level Floor
Living room
3.07 m x 4.96 mKitchen
2.88 m x 3.94 mBreakfast
3.33 m x 3.28 mExterior
Parking
Garage spaces 5
Garage type Detached Garage
Other parking spaces 0
Total parking spaces 5

