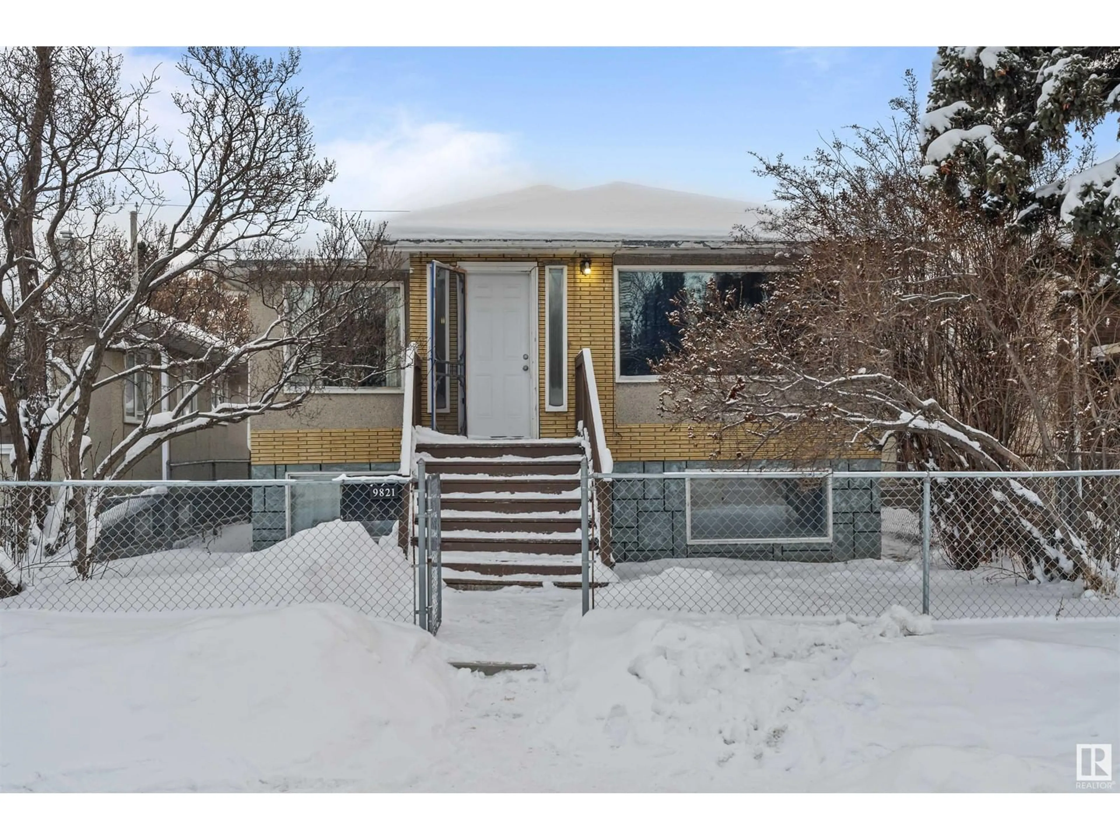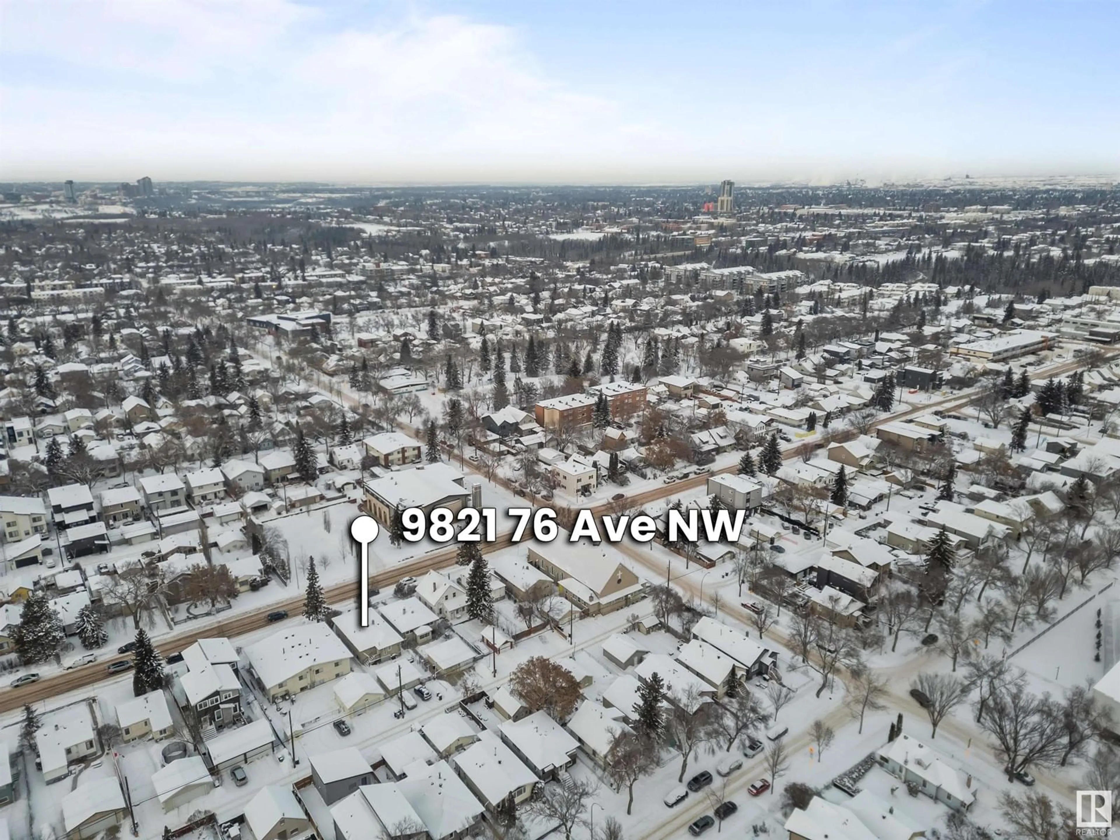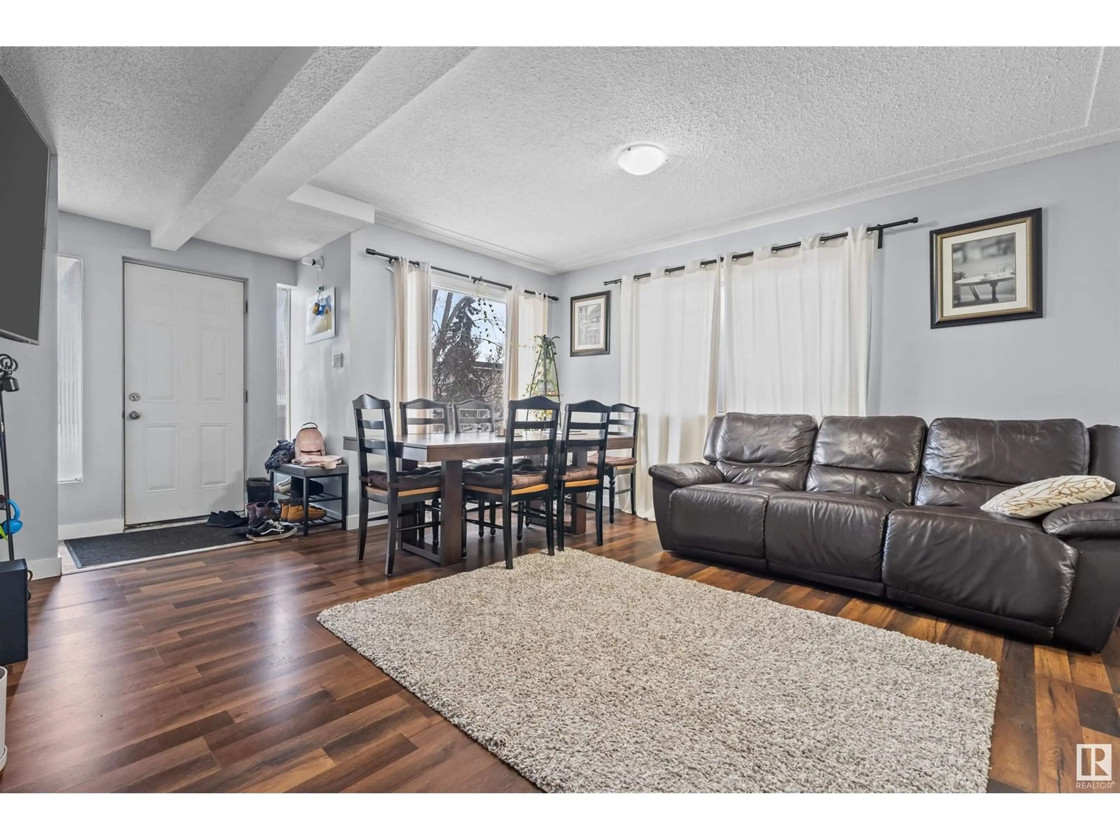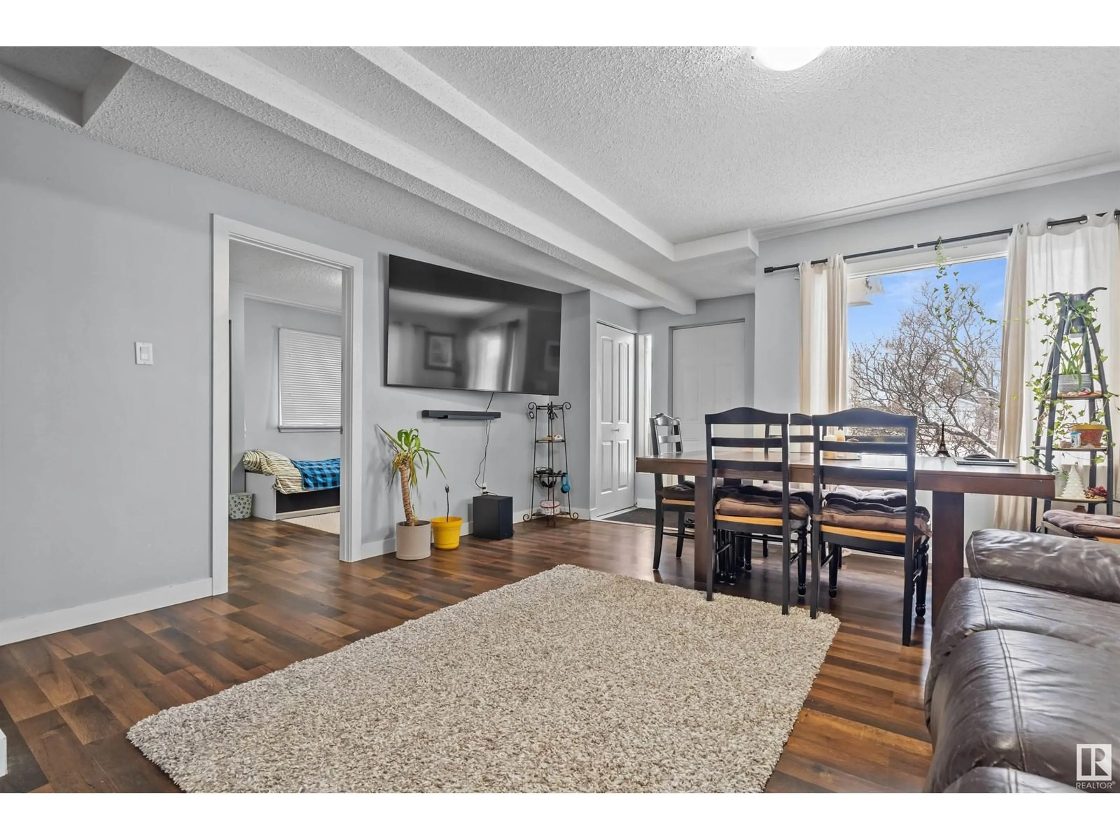9821 76 AV NW, Edmonton, Alberta T6E1K6
Contact us about this property
Highlights
Estimated ValueThis is the price Wahi expects this property to sell for.
The calculation is powered by our Instant Home Value Estimate, which uses current market and property price trends to estimate your home’s value with a 90% accuracy rate.Not available
Price/Sqft$395/sqft
Est. Mortgage$2,214/mo
Tax Amount ()-
Days On Market17 hours
Description
*8 BEDROOM HOME* with a 4-bedroom LEGAL Basement Suite! Excellent cash flow opportunity in the vibrant Ritchie neighborhood! This property offers 8 bedrooms (4 up, 4 down), 2 full bathrooms, and a fully developed legal basement with a separate entrance & second kitchen, making it ideal for amazing rental income! With quick access to the University of Alberta St.Jean Campus, Bonnie Doon Shopping Center, and the popular Ritchie Market, this location is highly desirable. The south-facing backyard features a double detached garage. This very well maintained bungalow is perfect for investors looking for a turnkey investment with long-term potential. Zoned RF3, with room for future growth! They always say LOCATION, LOCATION, LOCATION... well you got LOCATION, PRICE & IMMEDIATE CASH FLOW! (id:39198)
Property Details
Interior
Features
Basement Floor
Bedroom 5
Bedroom 6
Additional bedroom
Bedroom
Property History
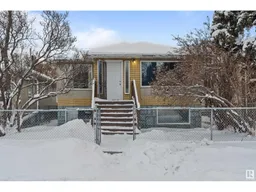 26
26
