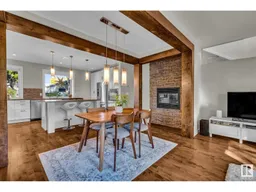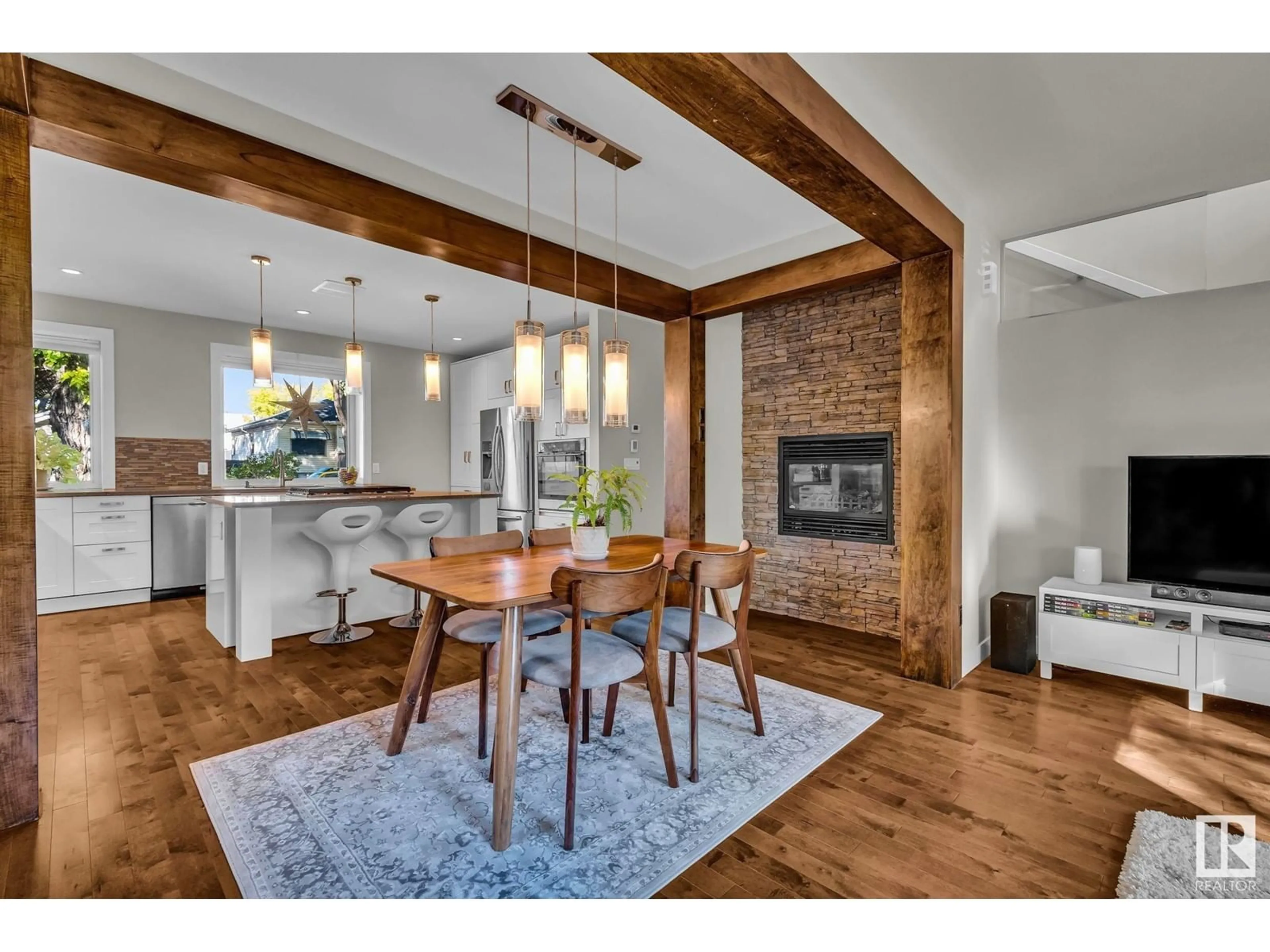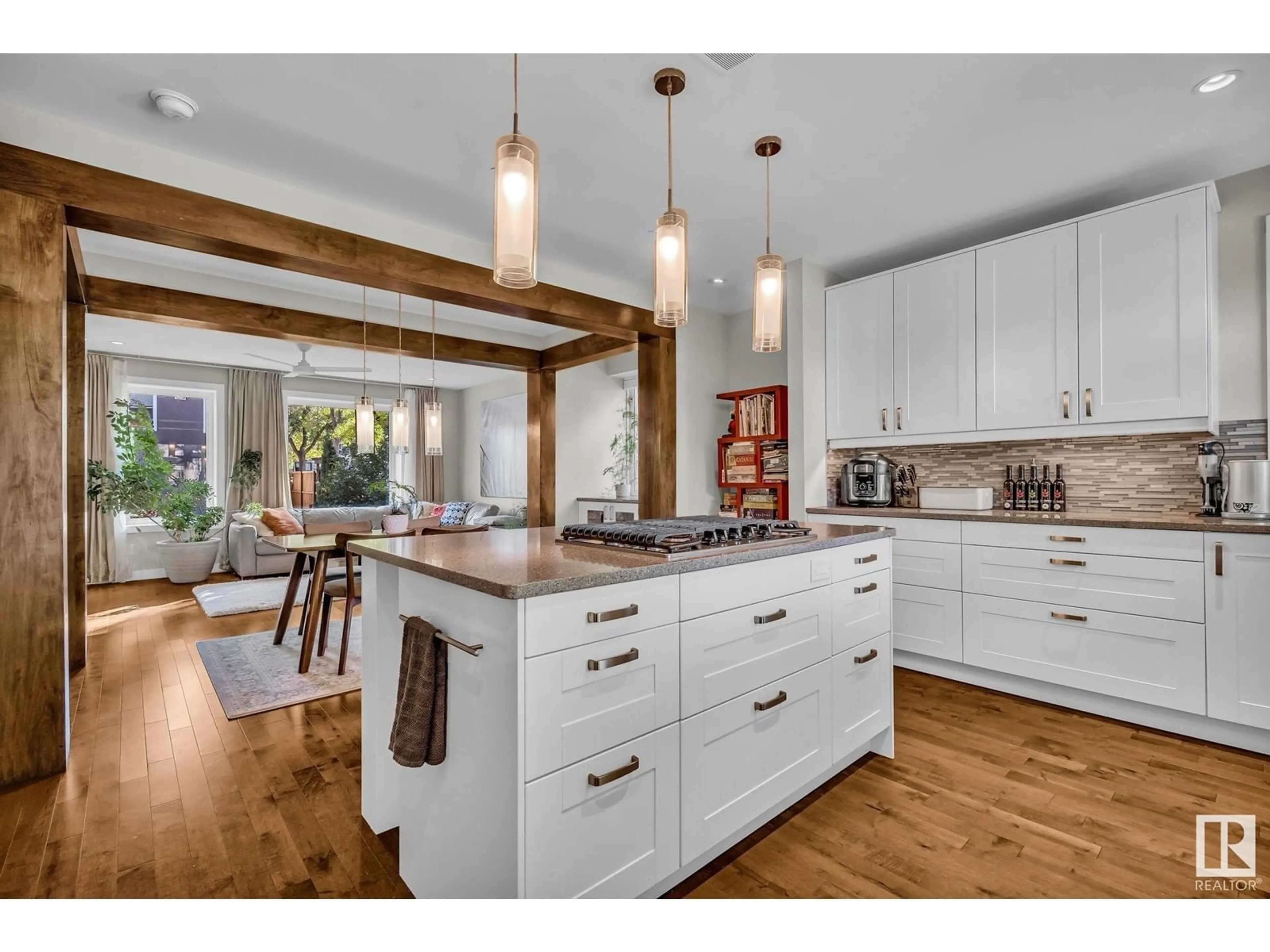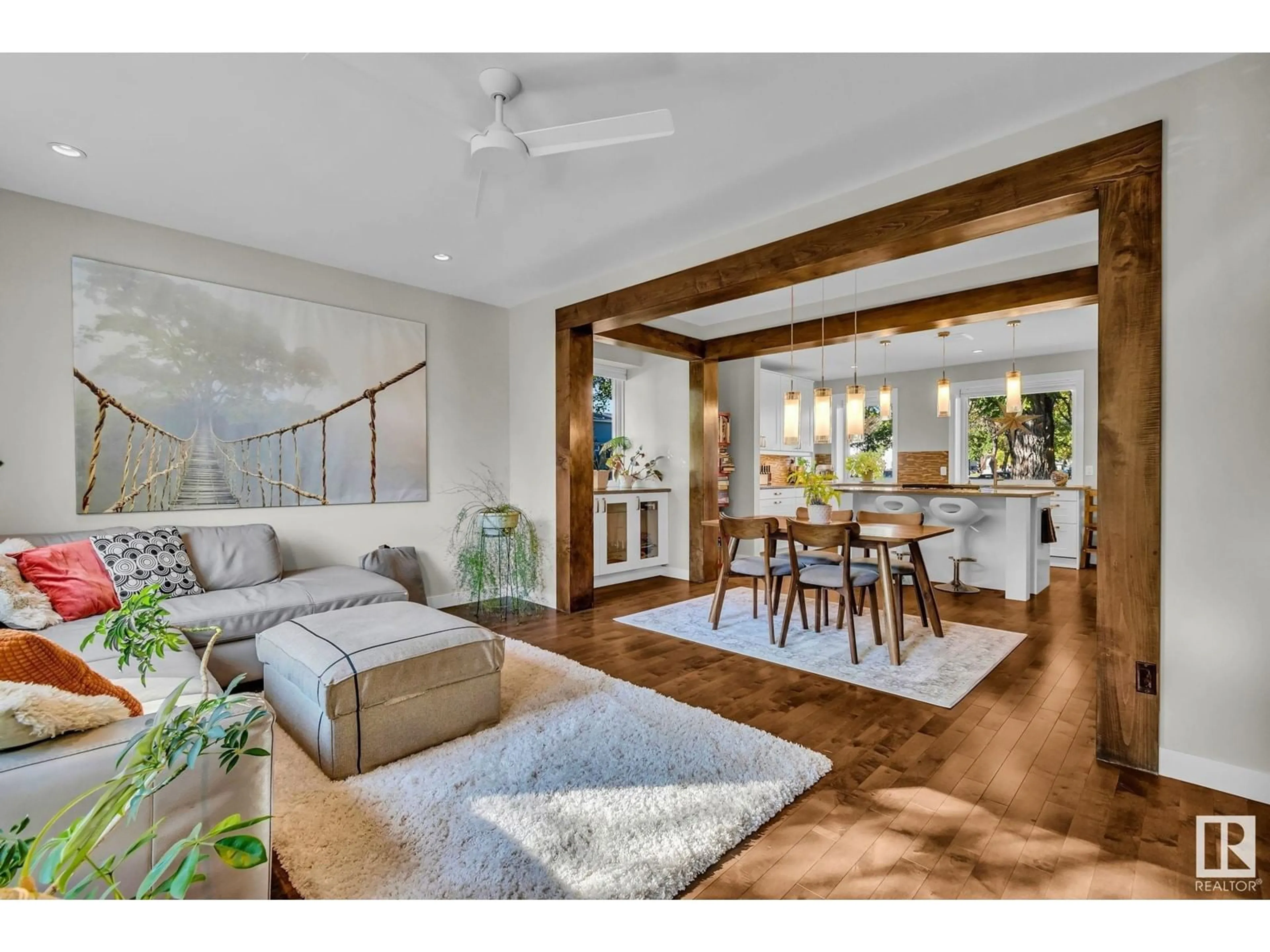9759 81 AV NW, Edmonton, Alberta T6E1W1
Contact us about this property
Highlights
Estimated ValueThis is the price Wahi expects this property to sell for.
The calculation is powered by our Instant Home Value Estimate, which uses current market and property price trends to estimate your home’s value with a 90% accuracy rate.Not available
Price/Sqft$512/sqft
Est. Mortgage$3,758/mo
Tax Amount ()-
Days On Market55 days
Description
Discover your best life in this beautiful custom-designed home! Timeless modern finishes & clean design elements have been incorporated into both the Home & a 563 sqft Garage Suite, making them easy to maintain & allowing you to focus on Family, Friends & Discovering the Vibrant Community of Ritchie. The Kitchen boasts ample storage design features, the entrance offers built-in cubbies & drawers for effortless organization & a beautiful bench. Other outstanding finishes include 3/4 Solid Maple Hardwood, Low Slip Tile, Quartz countertops, A/C, Steam Shower, 3 Season Sunroom, 12double stud walls with R40+ insulation making the house quiet & comfortable. Staircase designs in both homes have factored in potential future chairlifts so that Children, Parents & Grandparents can live and grow together. Additionally, the Garage Suite could provide an excellent mortgage helper, offering tenants a peaceful living space with minimal disturbance. Don't miss a chance to make this exceptional property your new home! (id:39198)
Property Details
Interior
Features
Main level Floor
Kitchen
13 m x 16 mLiving room
11.9 m x 16.1 mDining room
11.9 m x 16 mSunroom
9.4 m x 10.7 mProperty History
 59
59


