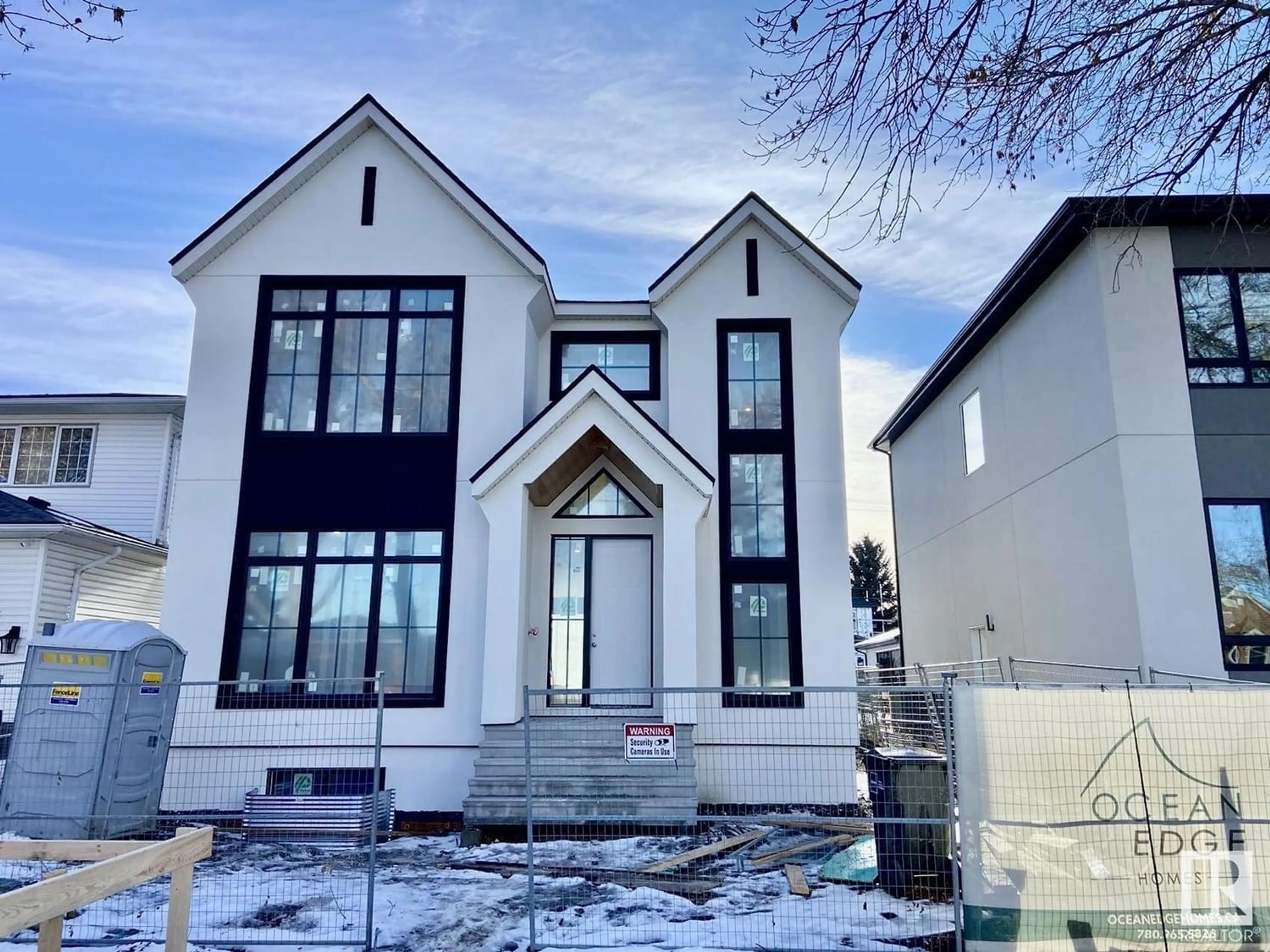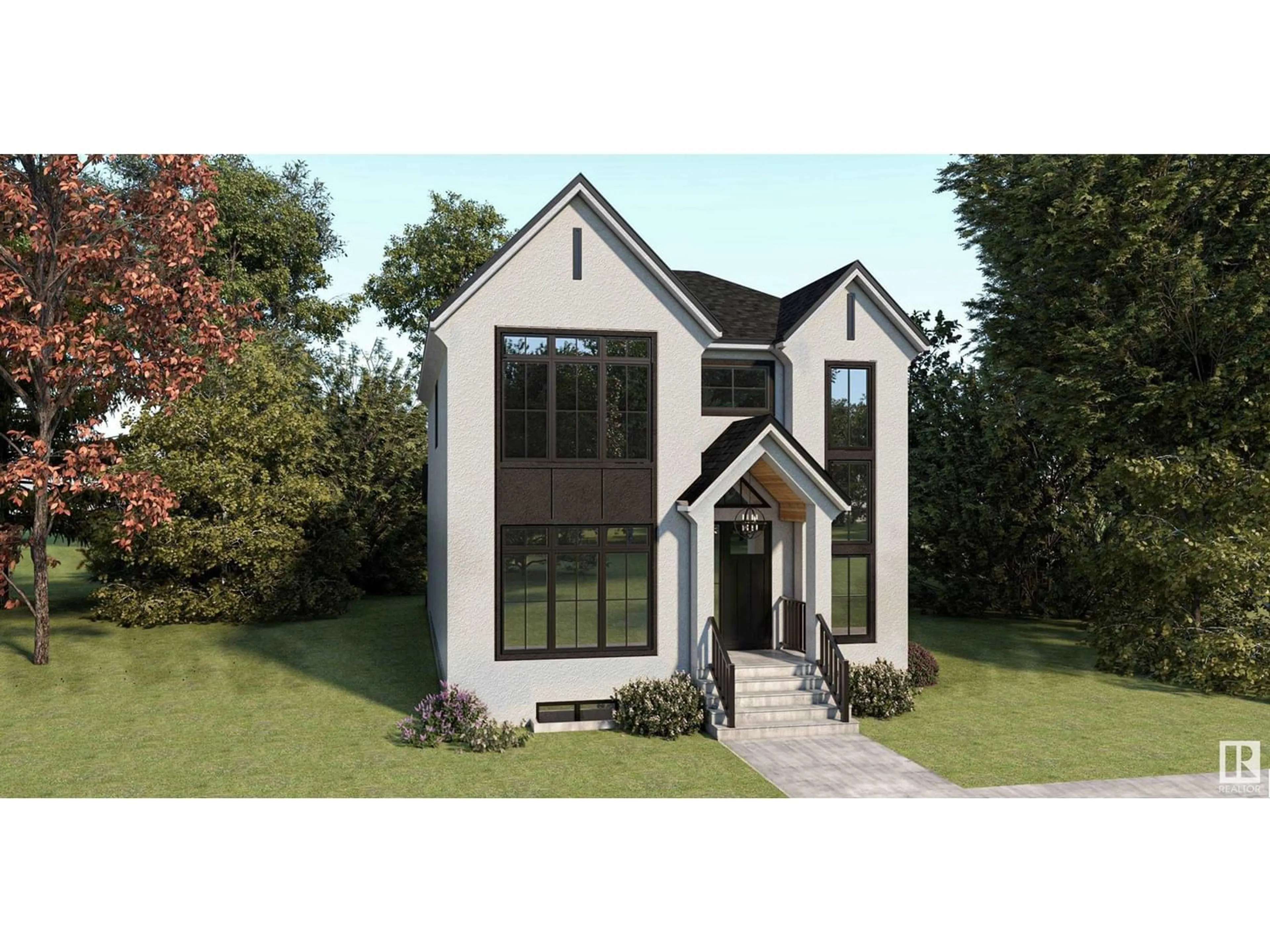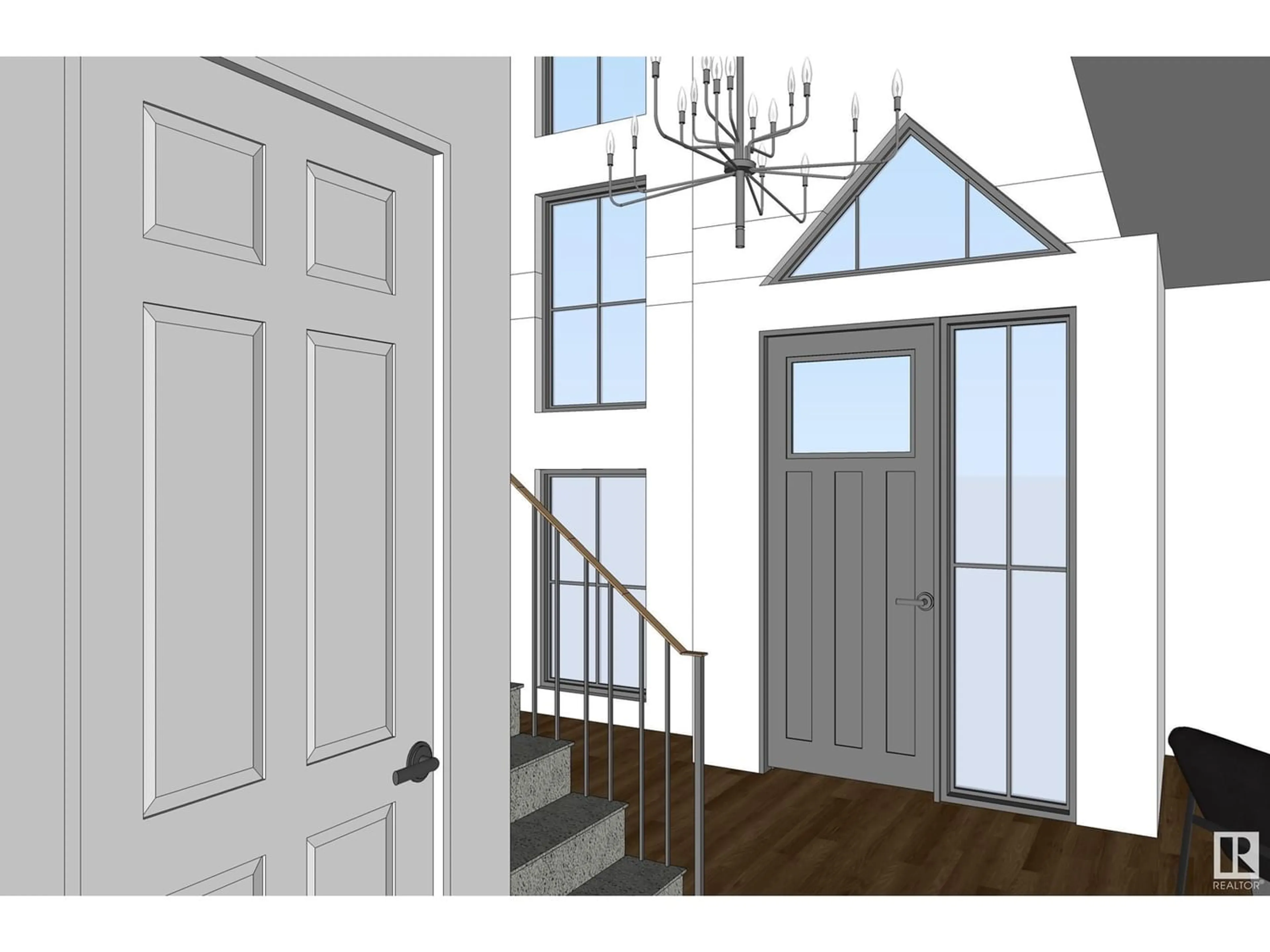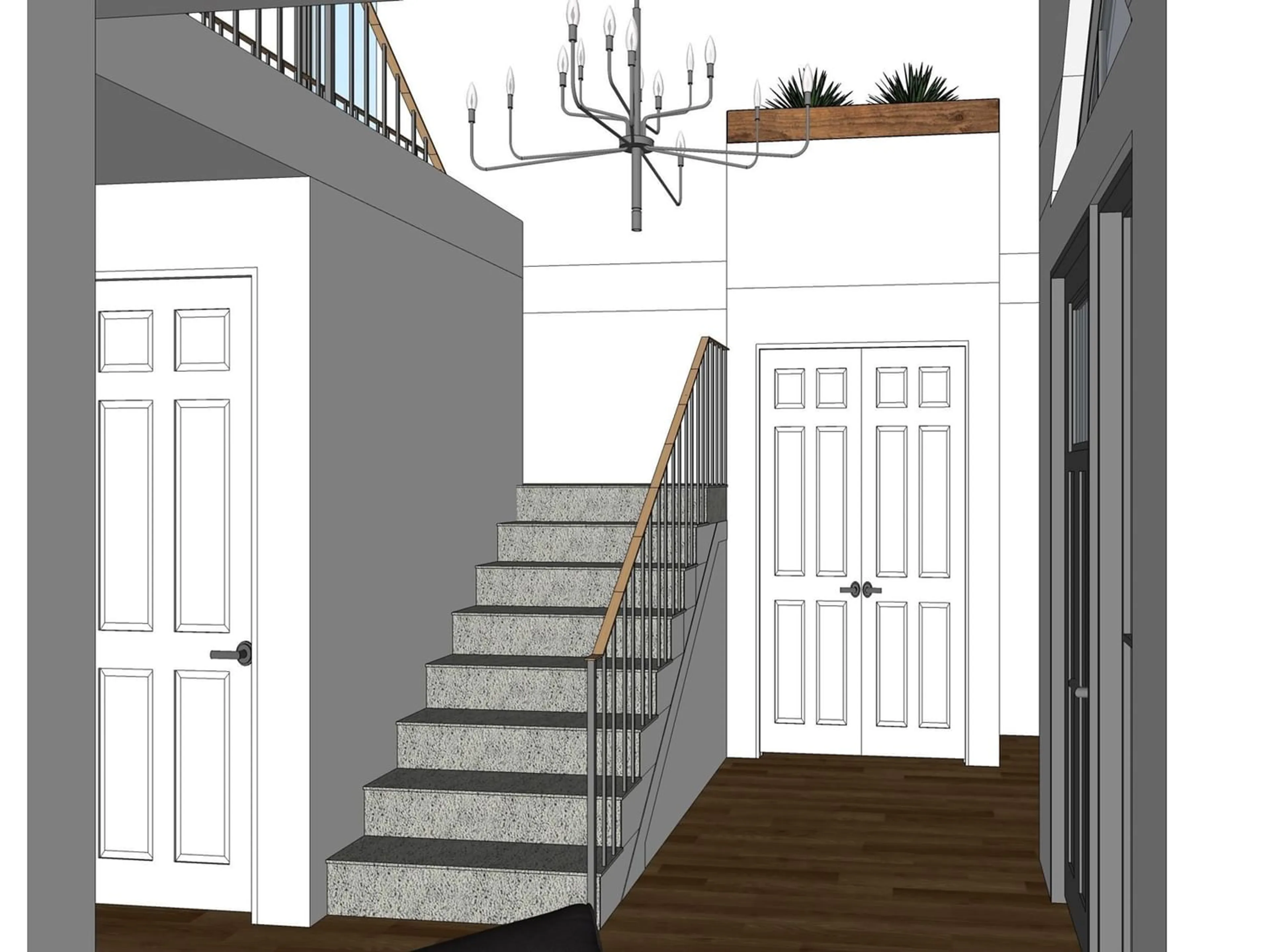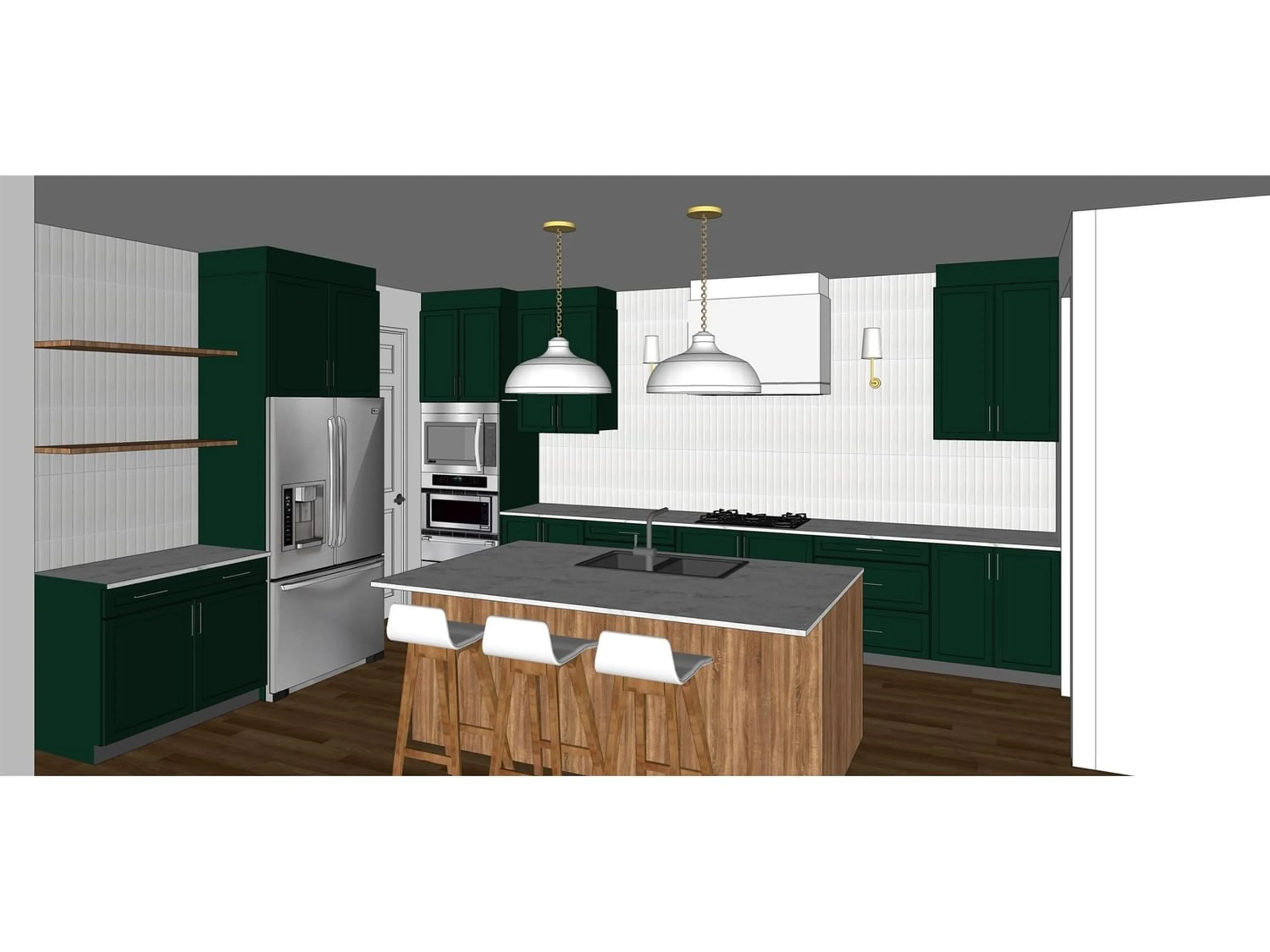9735 73 AV NW, Edmonton, Alberta T6E1B5
Contact us about this property
Highlights
Estimated ValueThis is the price Wahi expects this property to sell for.
The calculation is powered by our Instant Home Value Estimate, which uses current market and property price trends to estimate your home’s value with a 90% accuracy rate.Not available
Price/Sqft$437/sqft
Est. Mortgage$4,638/mo
Tax Amount ()-
Days On Market324 days
Description
Welcome to your dream home, 2471 sq ft Urban Farmhouse in Ritchie. 30 ft wide house sits on 38 ft wide lot with south facing backyard. When you step in, an open to above foyer with 18 foot ceiling welcomes you to this beautiful farmhouse. Main floor den makes a perfect home office. A formal living room to greet your guests, host gathering. The gourmet kitchen features Kitchen Aid Appliances, quartz countertops, high-end cabinets. A family room with fireplace give you a warm place for your everyday family time with your kids. The dinning room easily host 10-12 people. Floor to ceiling windows throughout the main floor, enjoy the endless sunlight on your sofa. A pet wash makes easy for our furry family member. Second floor will be your master bedroom, bonus room, two other bedrooms. Mater bedroom has vaulted ceiling, and the 5-piece ensuite. Bonus room is a great place for your reading and more. Finally, a triple garage ensures every car gets a roof on their head. (id:39198)
Property Details
Interior
Features
Main level Floor
Living room
11' x 14'Dining room
12'6 x 9'9Kitchen
16'5 x 12'2Family room
16'3 x 12'6
