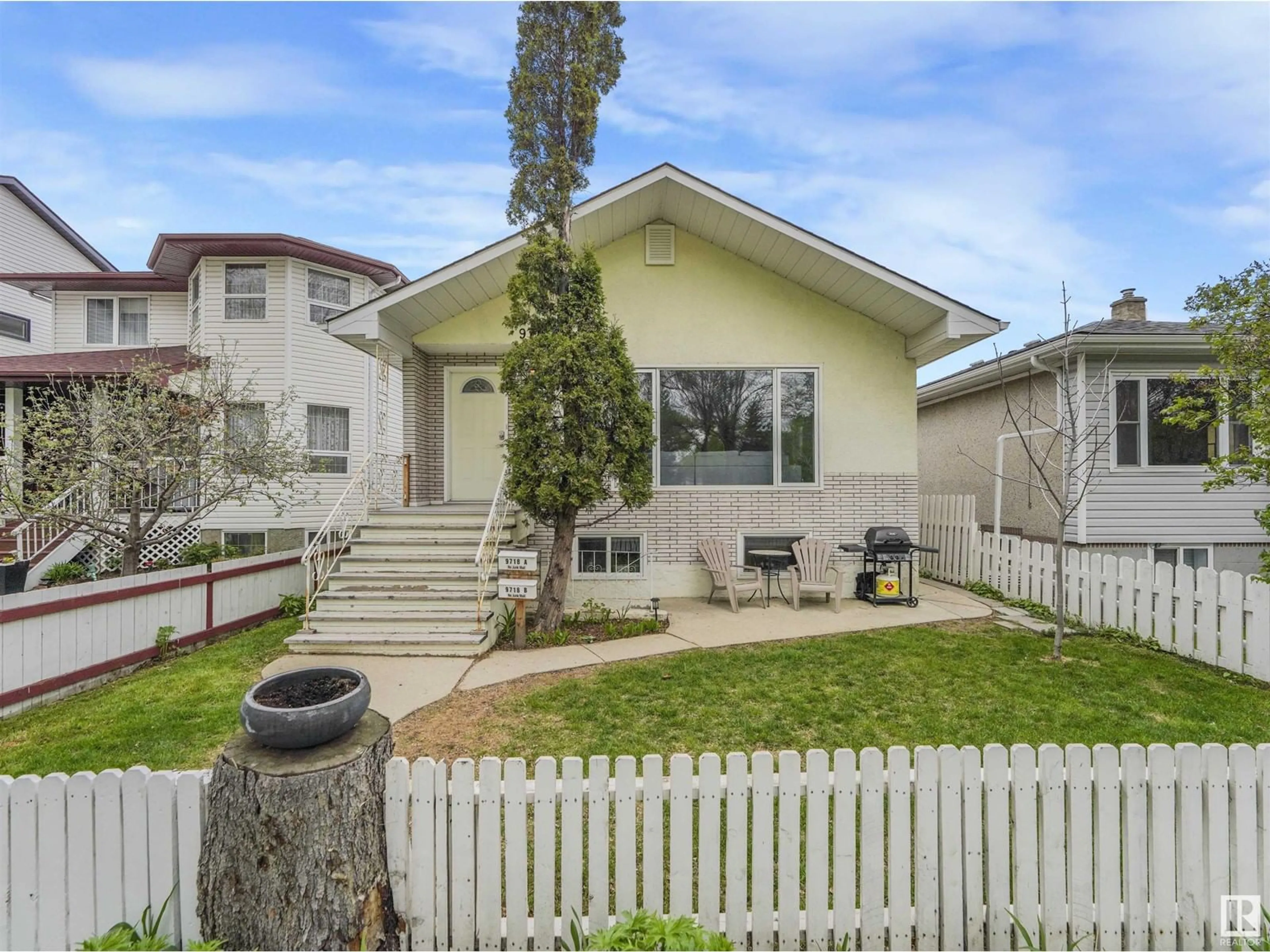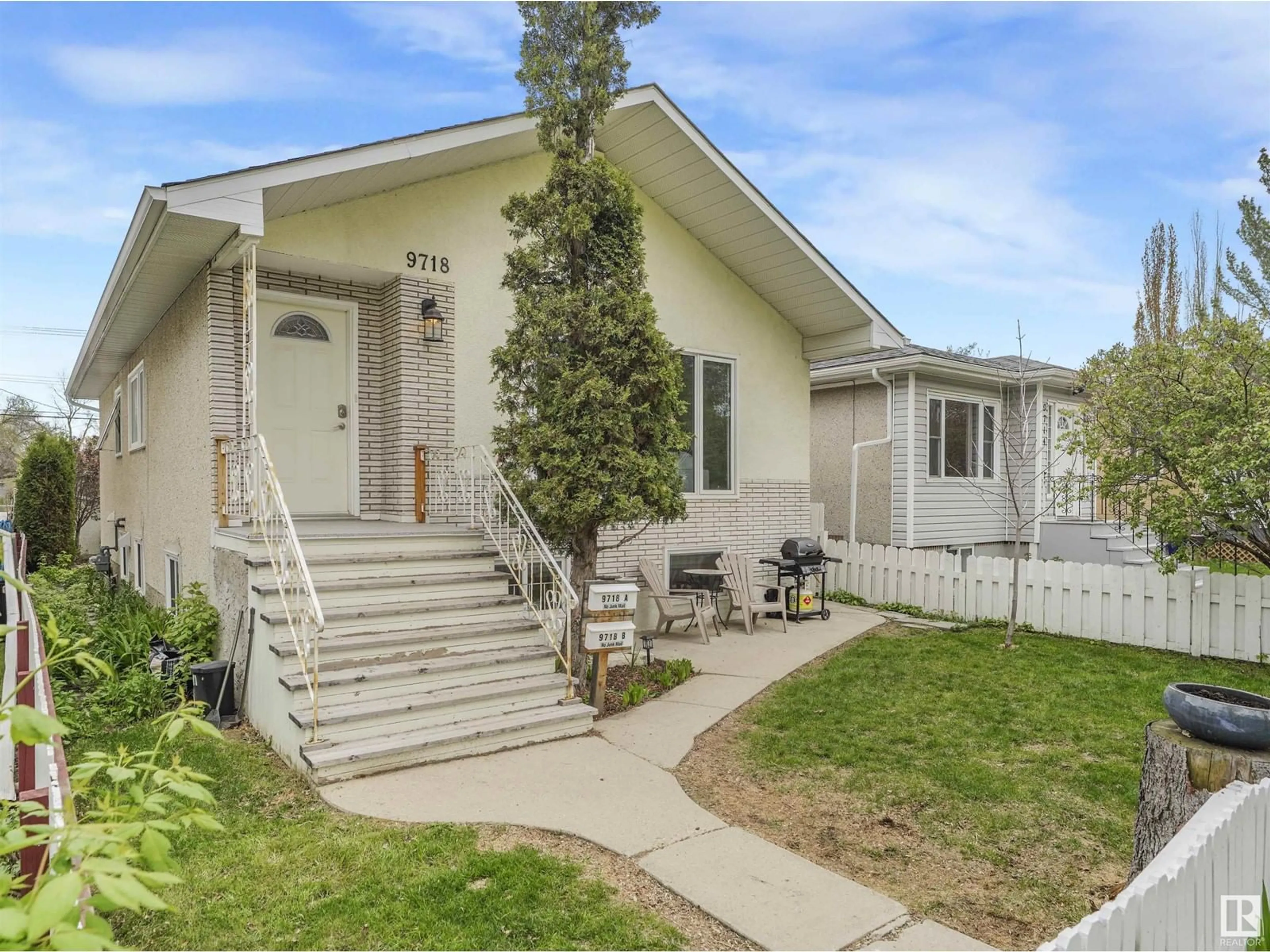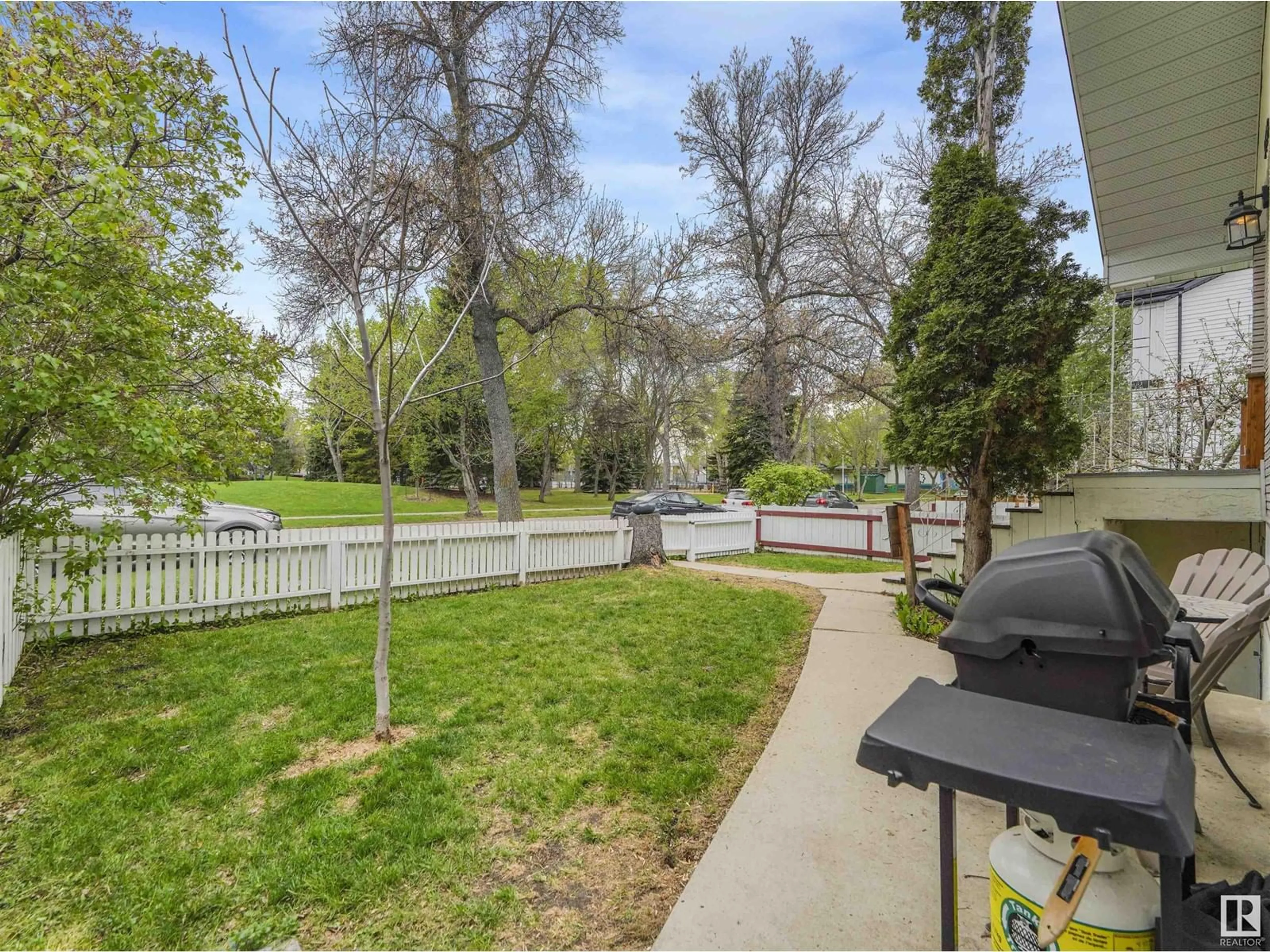9718 78 AV NW, Edmonton, Alberta T6E1N2
Contact us about this property
Highlights
Estimated ValueThis is the price Wahi expects this property to sell for.
The calculation is powered by our Instant Home Value Estimate, which uses current market and property price trends to estimate your home’s value with a 90% accuracy rate.Not available
Price/Sqft$613/sqft
Days On Market45 days
Est. Mortgage$2,684/mth
Tax Amount ()-
Description
LOCATION LOCATION LOCATION !! Bright & Spacious raised bungalow up & down duplex facing mature Ritchie park. Completely renovated from floor to ceiling in 2016.The kitchen features granite countertops with double sinks and a rolling granite island to allow you ample space for cooking and entertaining guests. Throughout the main floor, six large windows light the house, completely outfitted with hardwood, ceramic tile floors and LED dimmable lights. Main bathroom with double vanity sinks has an extra deep insulated soaker tub. Private laundry with Bosch washer/dryer. Total of six new stainless steel appliances. Legal basement suite features, granite countertops with double sinks and a rolling granite island, 5 pc bath, Washer/dryer, large primary bedroom, flex room with barn doors. Fully fenced mature private yard with double detached garage. Close to Mill creek ravine, U of A, Downtown. This HOME MUST BE SEEN !! (id:39198)
Upcoming Open House
Property Details
Interior
Features
Basement Floor
Bedroom 3
Exterior
Parking
Garage spaces 5
Garage type Detached Garage
Other parking spaces 0
Total parking spaces 5
Property History
 50
50


