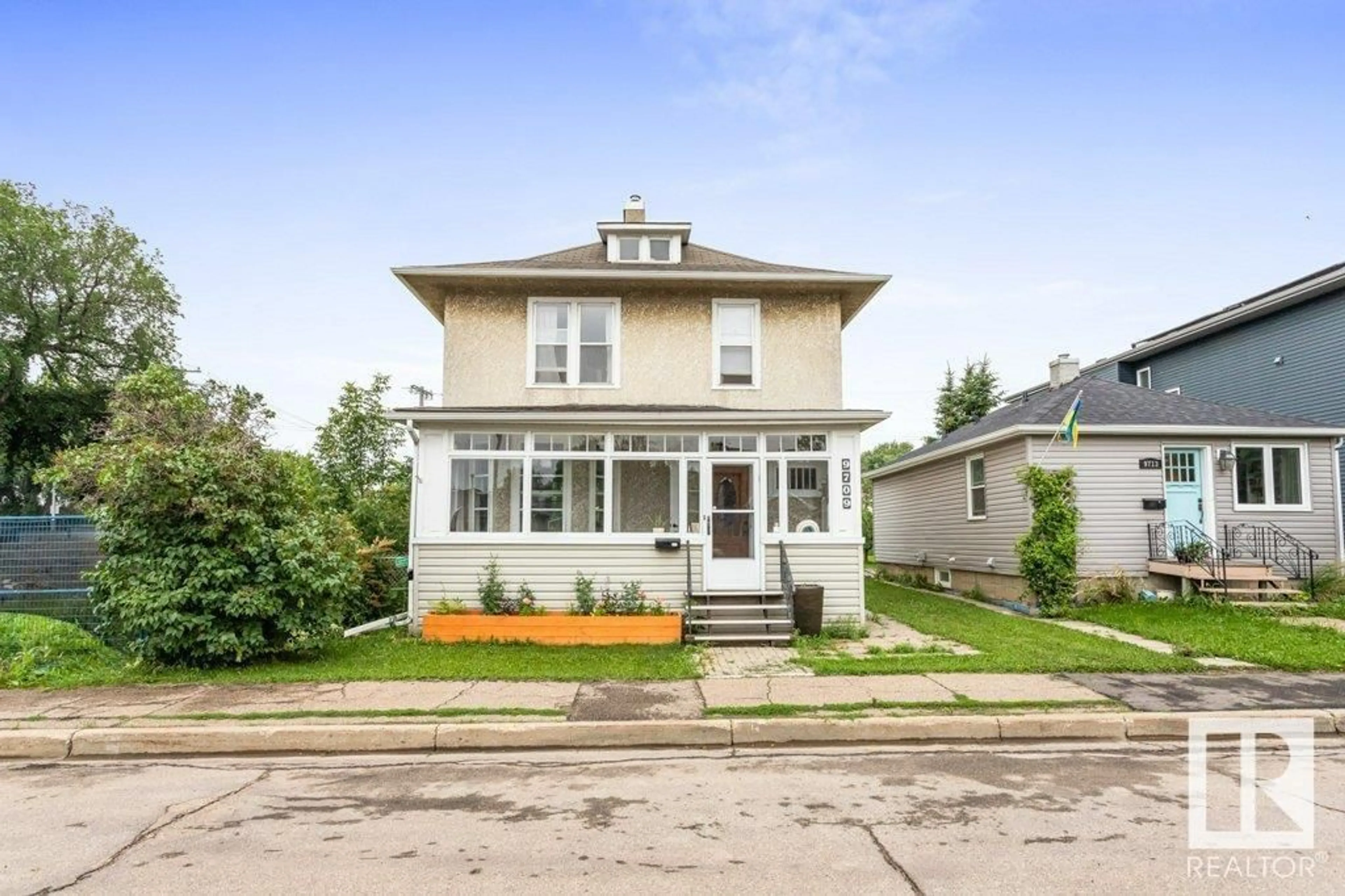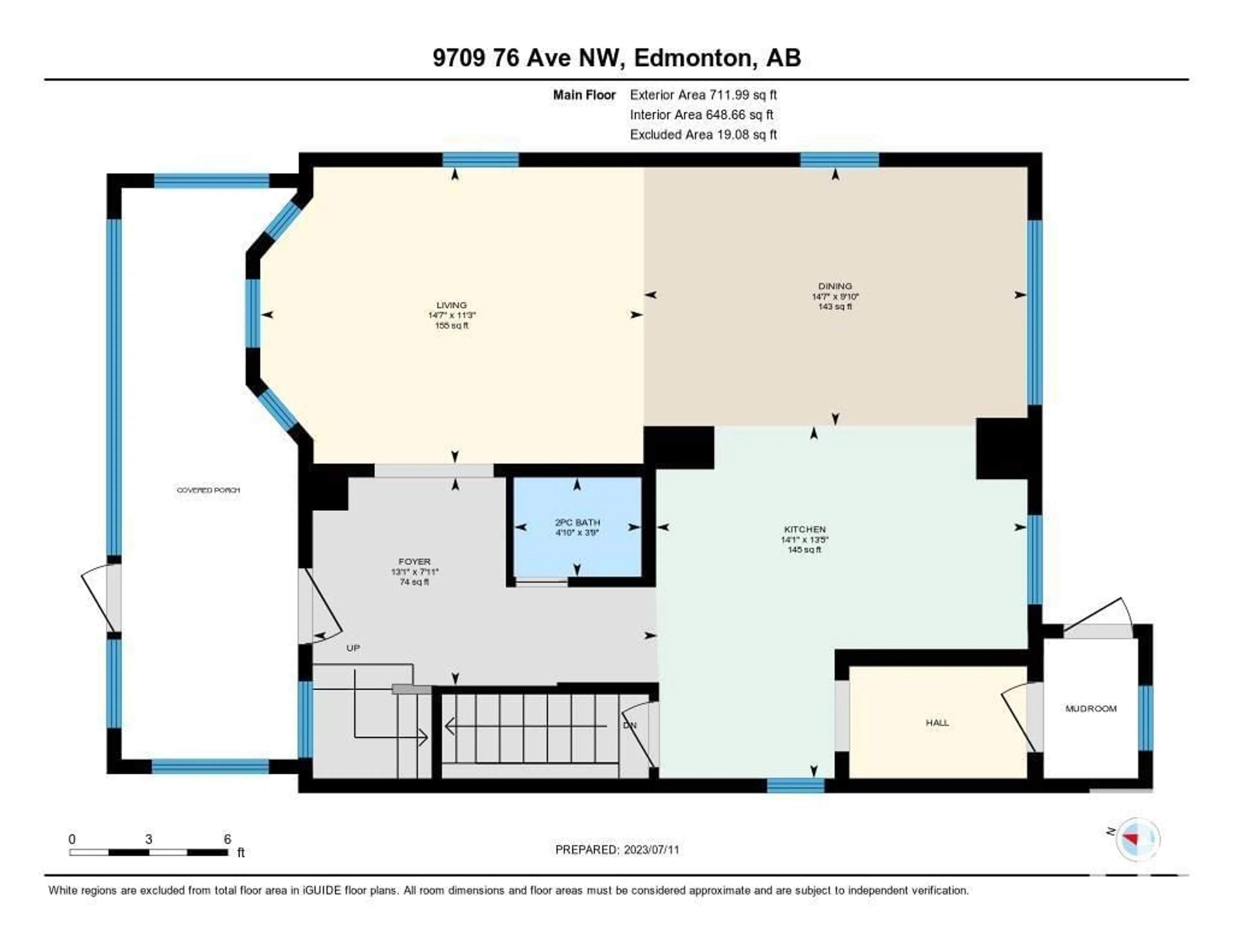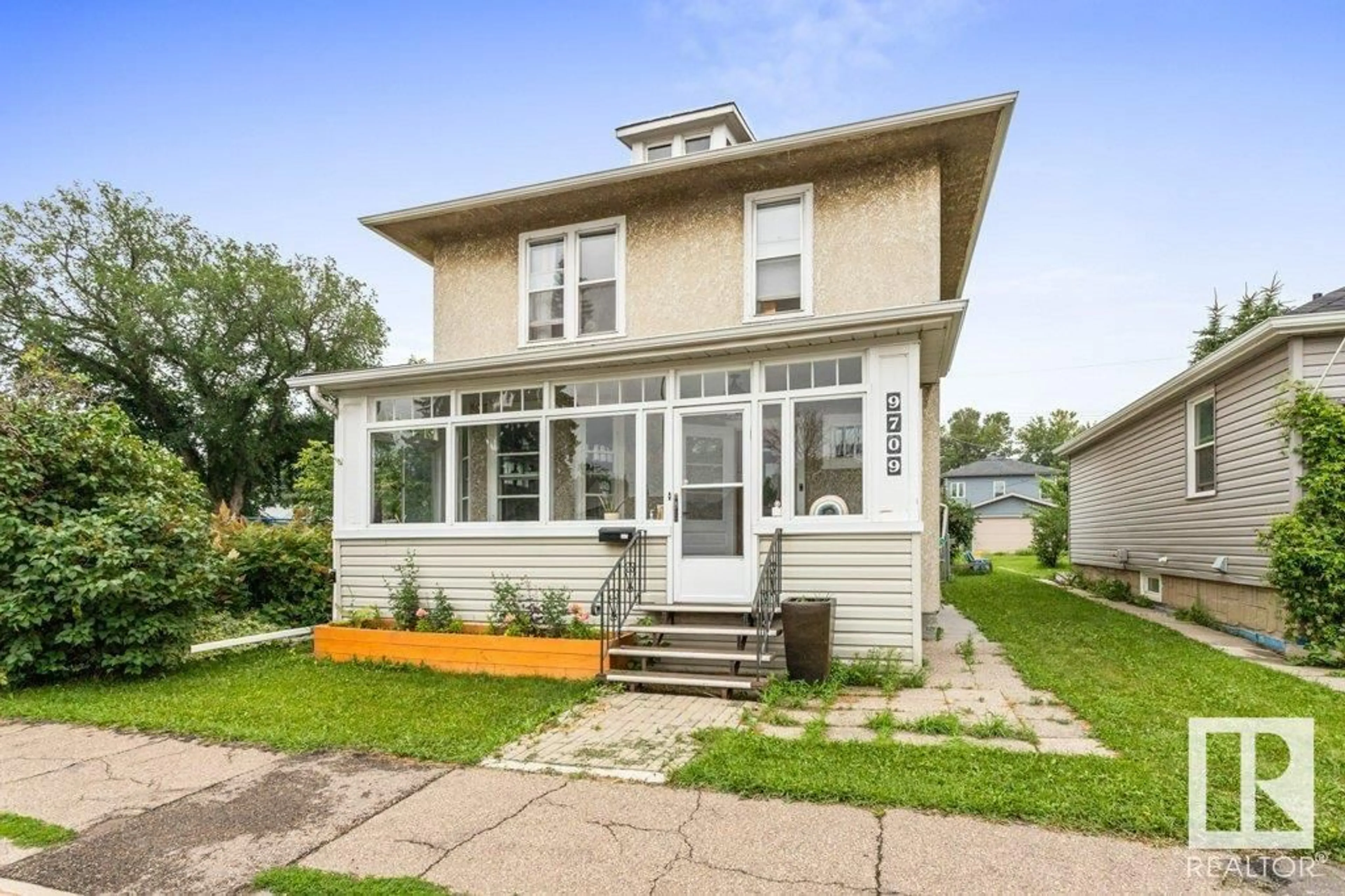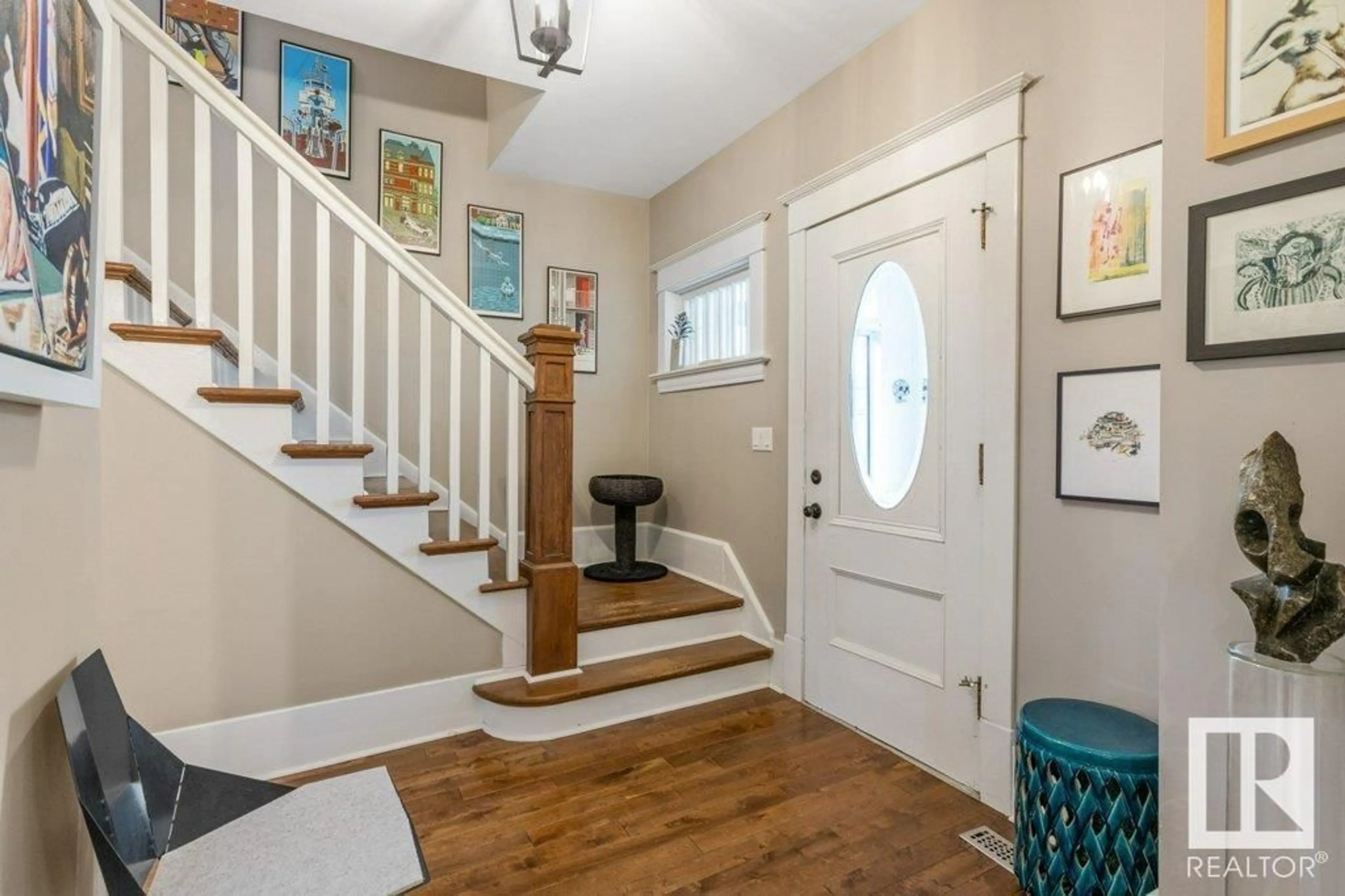9709 76 AV NW, Edmonton, Alberta T6E1K4
Contact us about this property
Highlights
Estimated ValueThis is the price Wahi expects this property to sell for.
The calculation is powered by our Instant Home Value Estimate, which uses current market and property price trends to estimate your home’s value with a 90% accuracy rate.Not available
Price/Sqft$369/sqft
Est. Mortgage$2,222/mo
Tax Amount ()-
Days On Market355 days
Description
Old world charm with upgrades galore make this beautiful 2 storey in the very chic brewery area of Ritchie a real gem! Beautifully renovated and lovingly cared for this home has dark hardwood floors, and soaring 9 ft ceilings on the main with formal living room accented by exposed brick. The kitchen has been opened up, featuring quartz countertops, tile backsplash, eating bar, & stainless appliances. The eating area overlooks big bright windows into a beautiful yard. There is a mud room that leads to a deck that has been upgraded to dura-deck. The upstairs includes 3 bedrooms, a beautifully renovated main bath. The master has large closet with sliding barn doors & a balcony also facing south and a luxurious 5pce ensuite with his/hers sinks. Enjoy lounging in the evening (bug free) in your 3 season front sun room, or tinker in your double detached garage. Exceptional location close to so many amenities, U of A, and walking distance to Mill Creek Ravine. (id:39198)
Property Details
Interior
Features
Main level Floor
Dining room
4.45 m x 3 mLiving room
4.44 m x 3.44 mKitchen
4.31 m x 4.08 m



