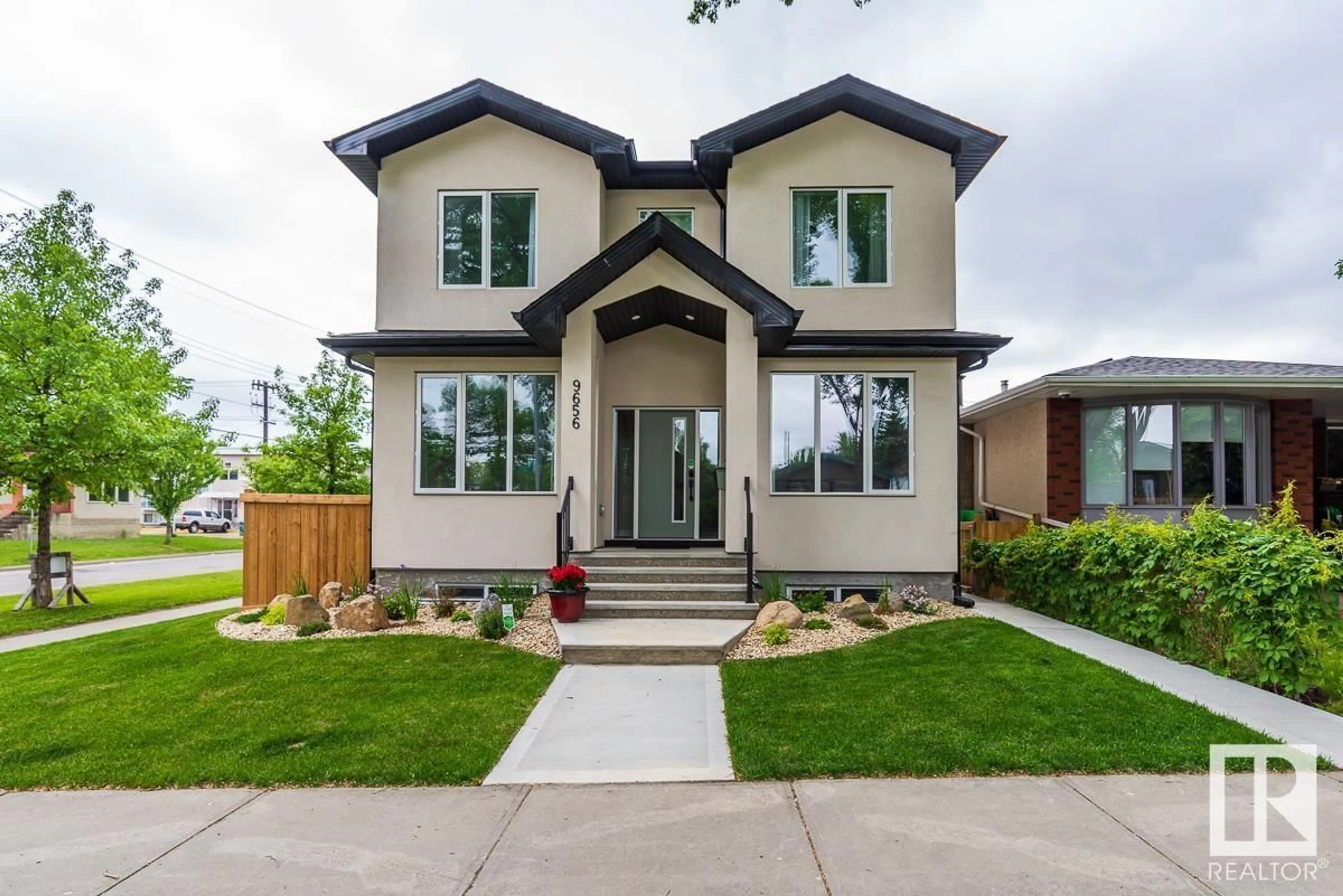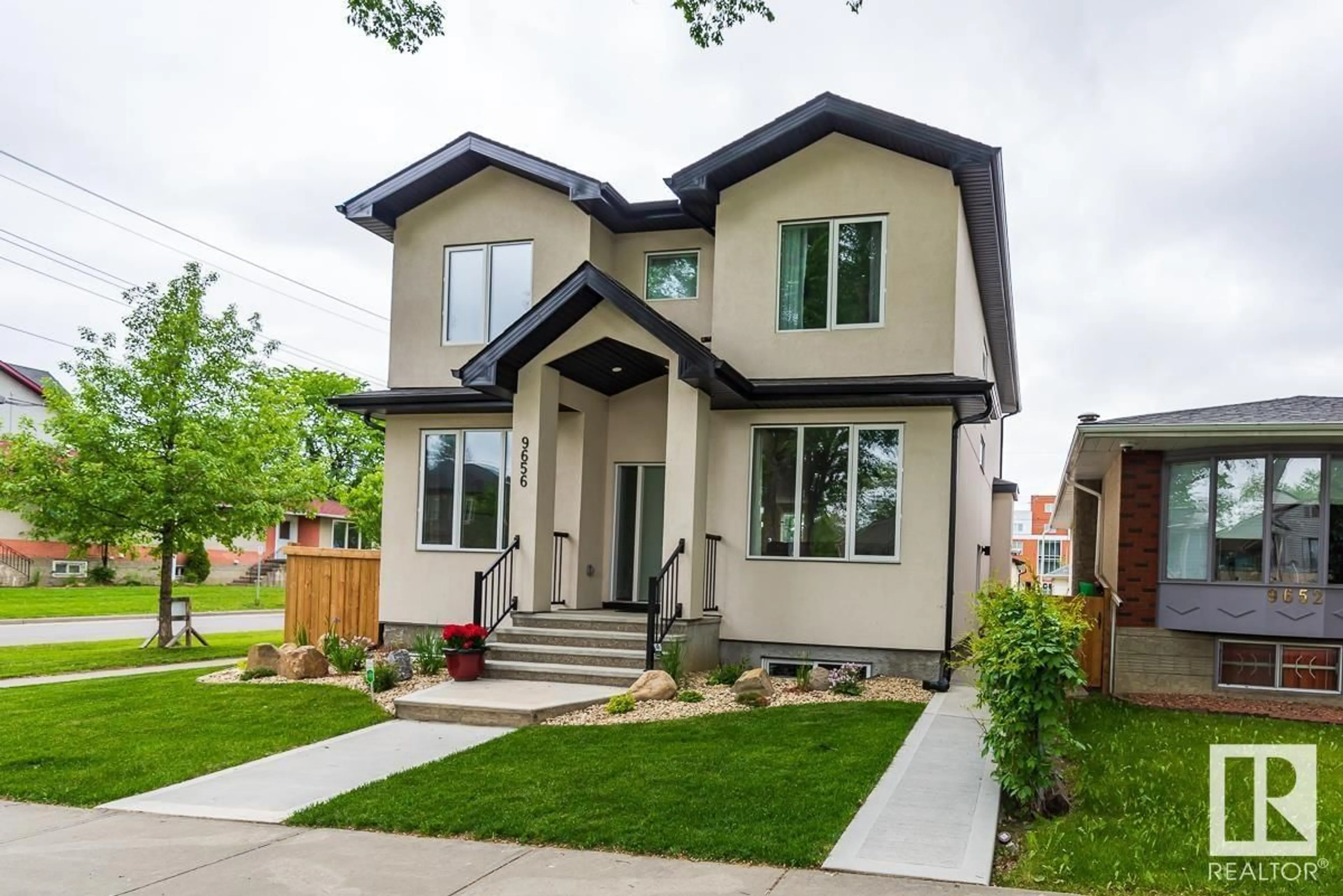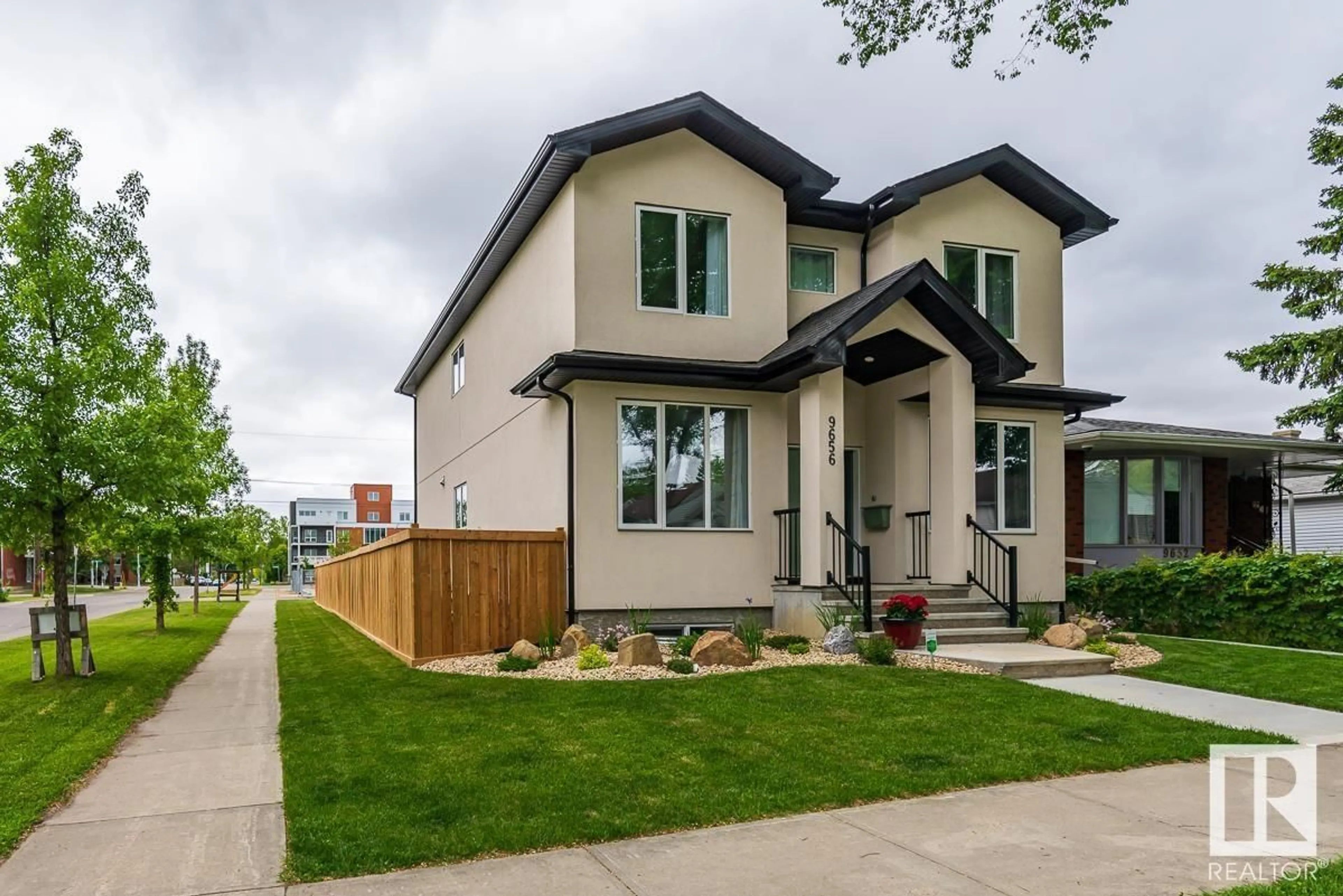9656 81 AV NW, Edmonton, Alberta T6C0X7
Contact us about this property
Highlights
Estimated ValueThis is the price Wahi expects this property to sell for.
The calculation is powered by our Instant Home Value Estimate, which uses current market and property price trends to estimate your home’s value with a 90% accuracy rate.Not available
Price/Sqft$392/sqft
Est. Mortgage$3,685/mo
Tax Amount ()-
Days On Market20 days
Description
Custom built Fully Finished 2 storey home in the TOP rated neighbourhood RITCHIE community with LEGAL BASEMENT SUITE and 26ft RV PARKING pad. Enjoy the ultimate open concept design for family living, walking distance t, Mill Creek Ravine, White Ave, U of A, immediate access to bus stop, LRT, and Hospital. This home offers 2185 RMS sqft, 4 bdrms, 1 office (or 5th bedroom). Main floor features a living room & Fireplace, family room, as well as bdrm/den & a full bath. Kitchen boasts upgraded cabinets, SS appliances, quartz countertops, beautiful backsplash, and walk-in pantry. The upper level offers a master bedroom with 5 pcs bathroom and walk in closet, 3 great size bedrooms and 4 pcs bathroom. The sound proofed basement suite has 3 bdrms, separate side entrance and quartz countertops kitchen for ~$1,800 rental revenue/month. Beautifully Fully landscaped and fenced yard has raised garden bed (85 ft X 4 ft) and brick patio, widened detached double car garage. This stunning home is a must see. (id:39198)
Property Details
Interior
Features
Basement Floor
Bedroom 6
measurements not available x measurements not availableAdditional bedroom
measurements not available x measurements not availableBedroom
measurements not available x measurements not availableSecond Kitchen
measurements not available x measurements not availableProperty History
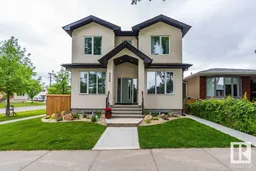 50
50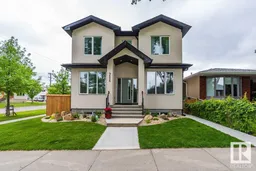 50
50
