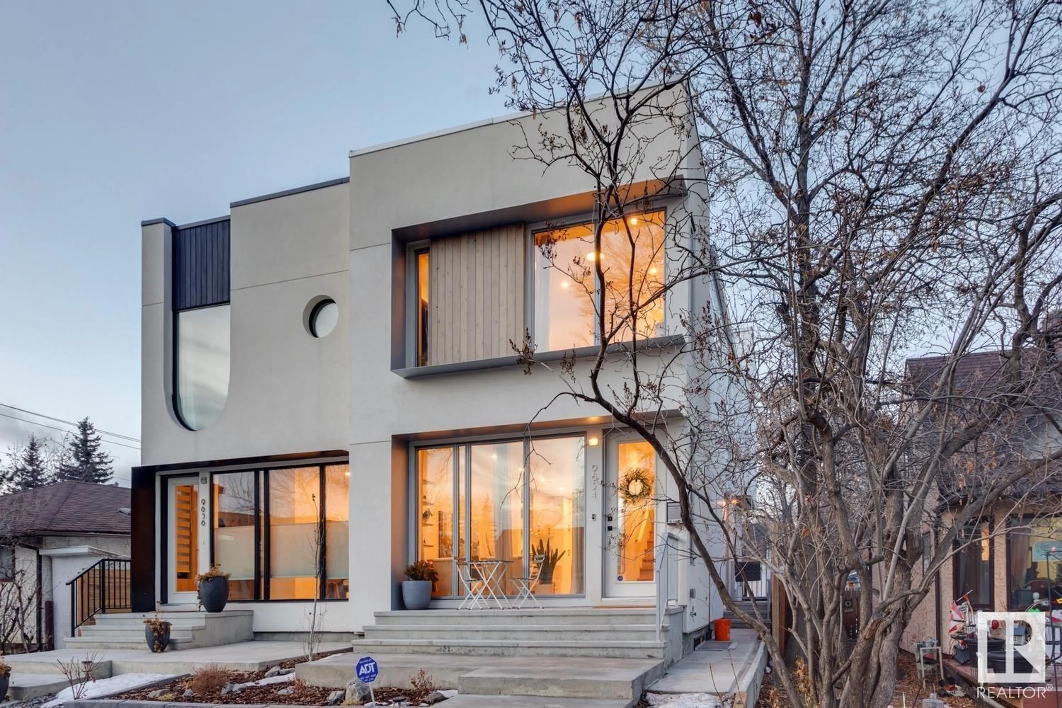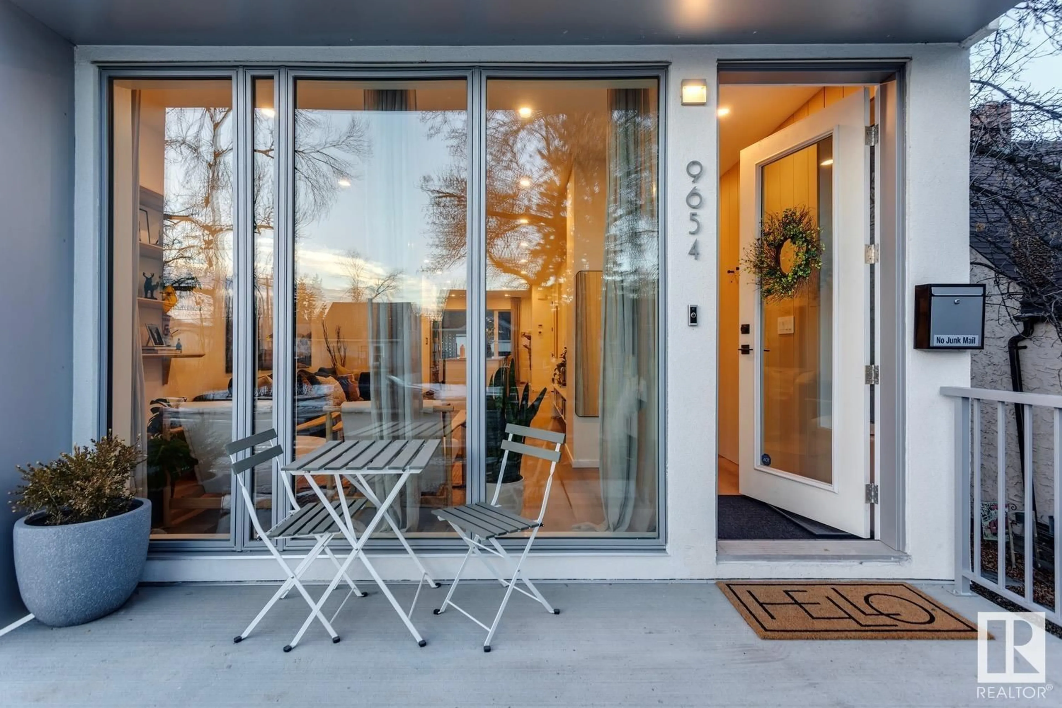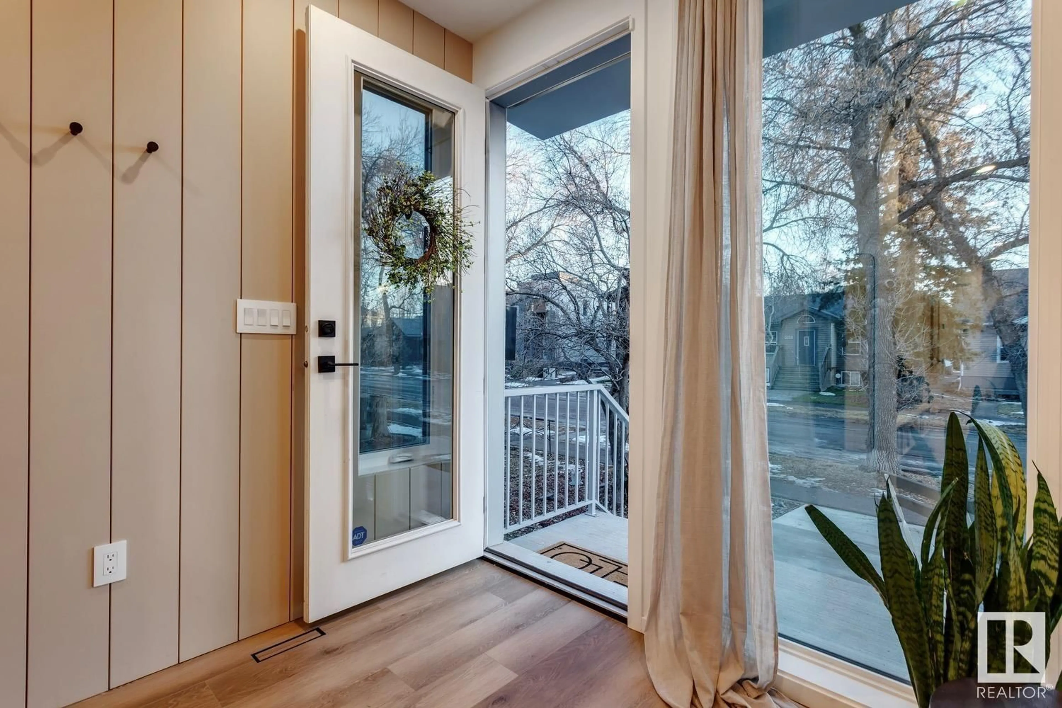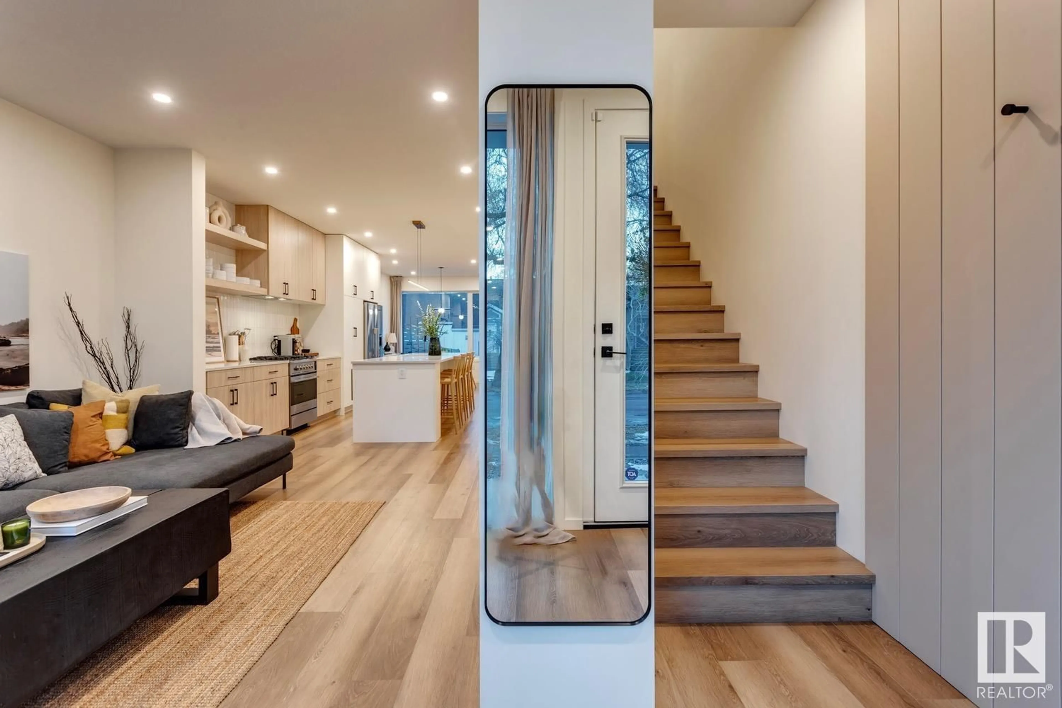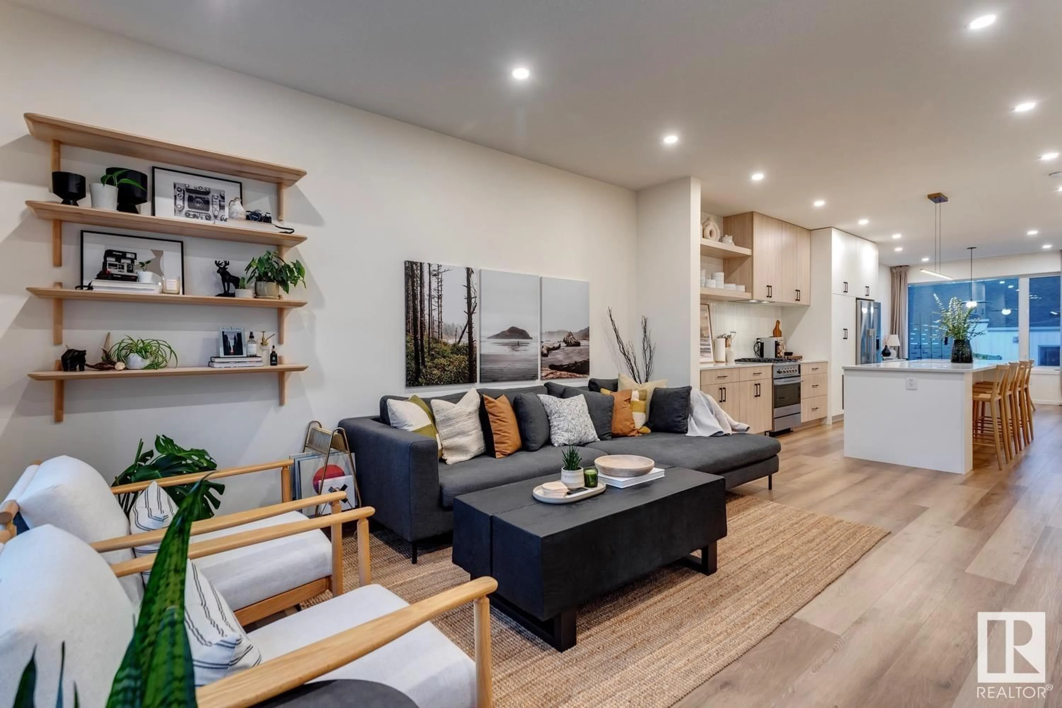9654 77 AV NW, Edmonton, Alberta T6C0M5
Contact us about this property
Highlights
Estimated ValueThis is the price Wahi expects this property to sell for.
The calculation is powered by our Instant Home Value Estimate, which uses current market and property price trends to estimate your home’s value with a 90% accuracy rate.Not available
Price/Sqft$483/sqft
Est. Mortgage$3,220/mo
Tax Amount ()-
Days On Market261 days
Description
On a treelined street in the coveted Ritchie community, this gorgeous luxury infill is sure to impress. This half Duplex is California inspired and built by the House of Modernity with design concept by Blank Slate and Design Two Group. Entering the home reveals gorgeous vinyl plank flooring & oversized windows that bathe the space in bright southern sun. The kitchen features Fisher Paykel high end appliances and an oversized walk in pantry. Upstairs, 3 tasteful bedrooms await, including a stunning primary with contemporay spa like en suite bath. Upgrades include a soundproofing package and upgraded insulation, a finished and heated double garage, low maintenance landscaping and fence, AC unit, an over sized deck & furnished legal basement suite generating consistent income with a long term tenant. Conveniently located next to Ritchie Park and one block away from Ritchie Market and the Mill Creek Ravine, this home features some of the very best that Edmonton has to offer. Welcome home! (id:39198)
Property Details
Interior
Features
Main level Floor
Dining room
3.25 m x 3.11 mLiving room
4.75 m x 3.62 mKitchen
5.16 m x 3.62 mProperty History
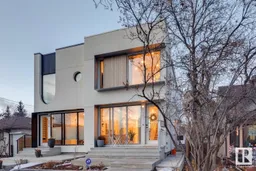 68
68
