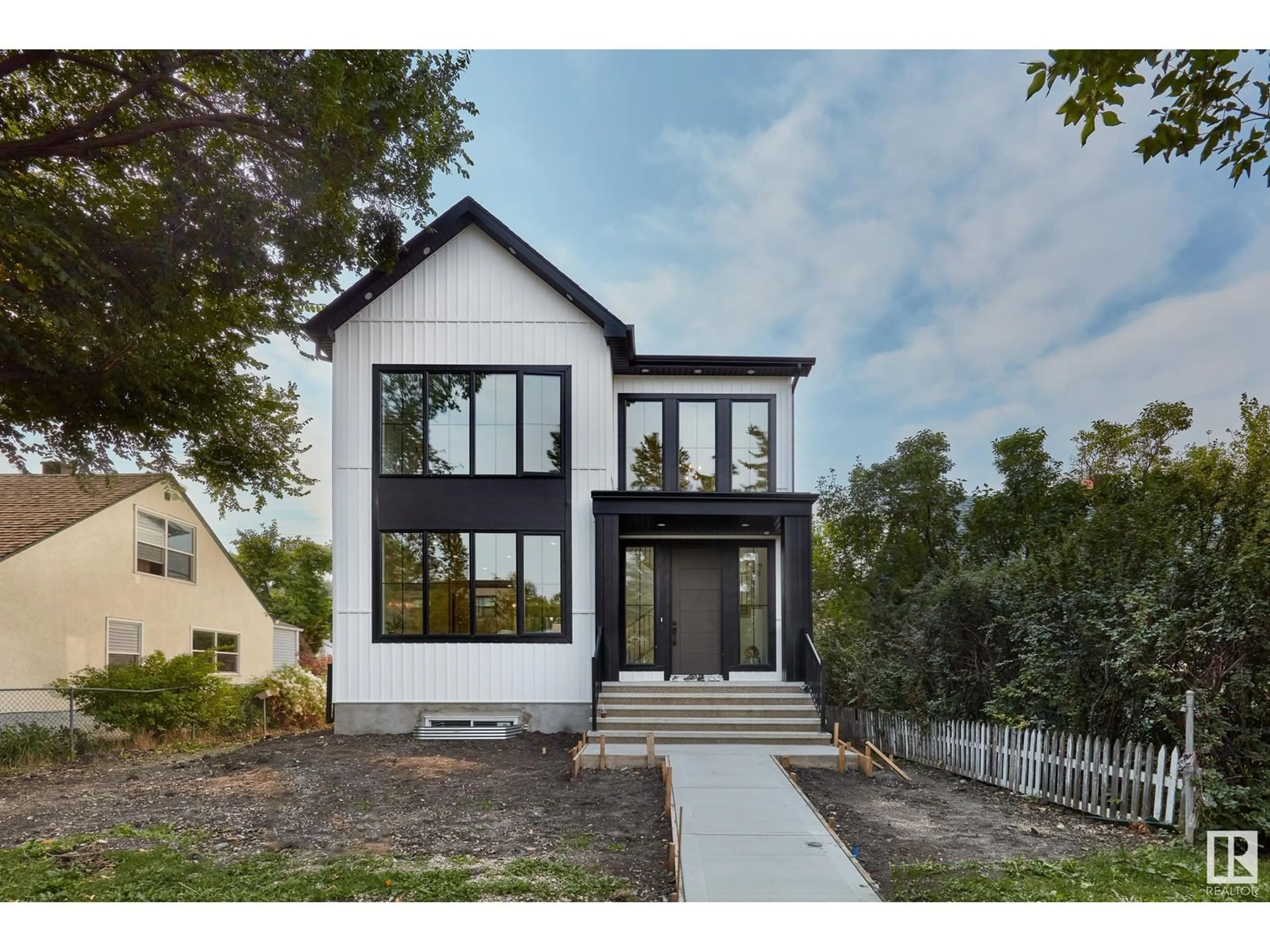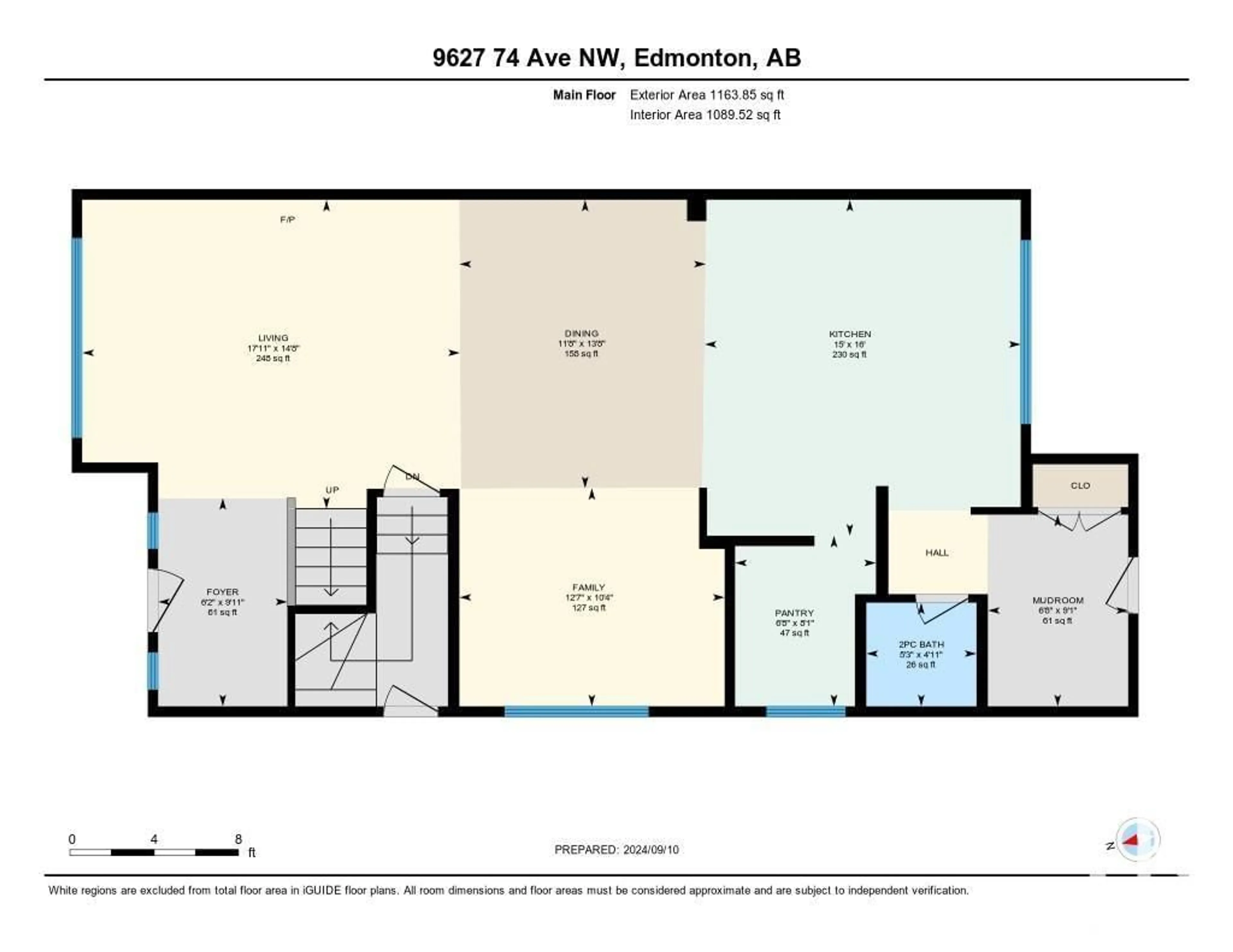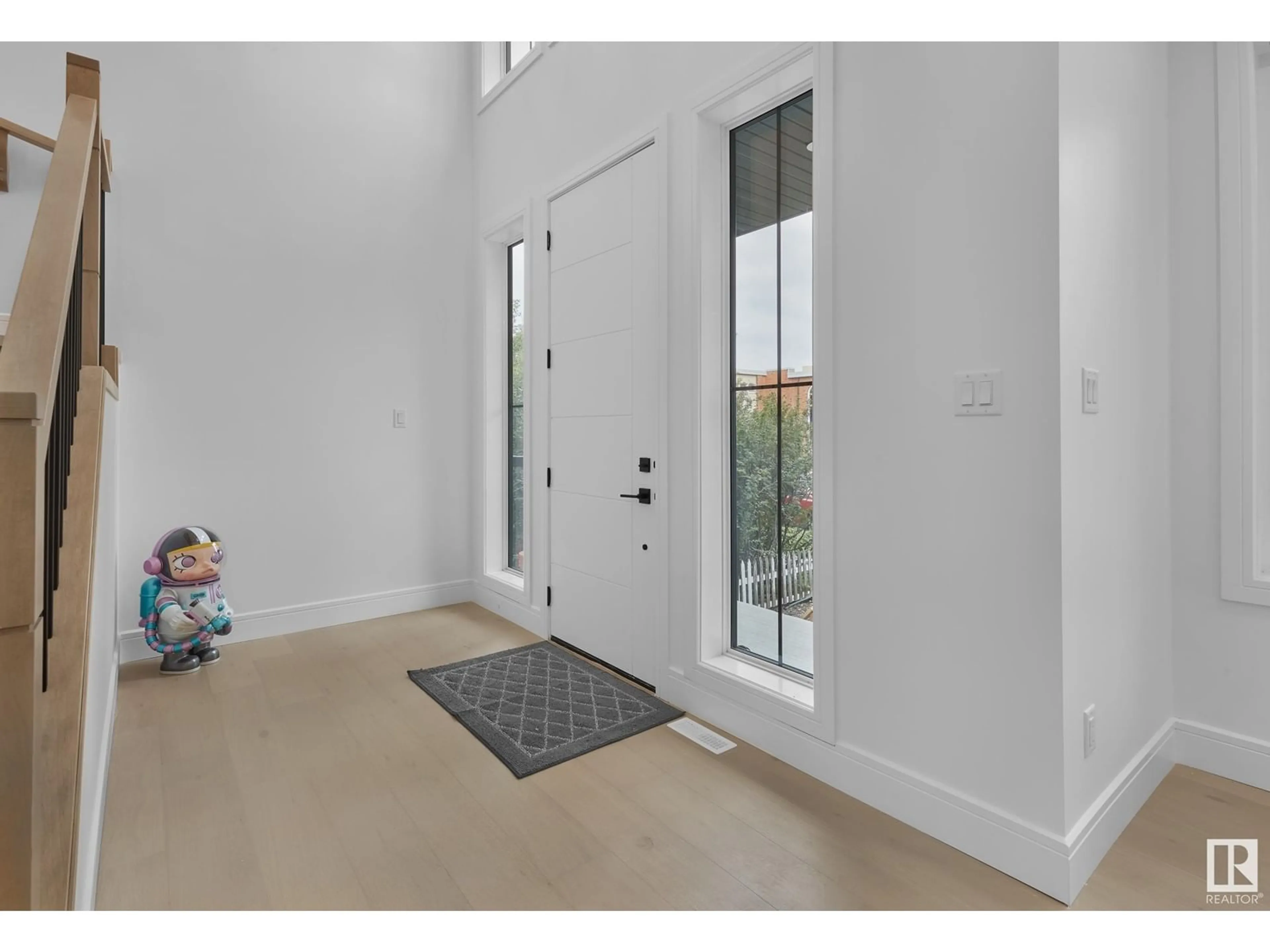9627 74 AV NW, Edmonton, Alberta T6E1E7
Contact us about this property
Highlights
Estimated ValueThis is the price Wahi expects this property to sell for.
The calculation is powered by our Instant Home Value Estimate, which uses current market and property price trends to estimate your home’s value with a 90% accuracy rate.Not available
Price/Sqft$434/sqft
Est. Mortgage$4,243/mo
Tax Amount ()-
Days On Market52 days
Description
TWO BLOCKS TO RITCHIE MARKET! Welcome to this elegant 2273 square foot new infill with a TRIPLE GARAGE, on a large 520 sq/m lot featuring a large south-facing backyard. The exceptional floor plan features soaring ceilings on the open-concept main floor - perfect for entertaining, & large windows for ample natural sunlight. The main floor has a fantastic chef's kitchen with a vast island, stainless steel appliances, butler pantry, a large flex room or office space, & massive mudroom. Upstairs are three large bedrooms, the primary with a gigantic walk-in closet that connects to the laundry room, & a balcony overlooking the backyard. A side entrance offers the potential for future suite development. The huge yard has a full width deck and will have a triple detached garage. This property is within walking distance of Ritchie Market & Mill Creek Ravine. It also offers quick access to UofA, Whyte Ave, & Downtown. Don't miss out! (id:39198)
Property Details
Interior
Features
Main level Floor
Dining room
4.18 m x 3.57 mKitchen
4.87 m x 4.58 mFamily room
3.84 m x 3.16 mPantry
2.47 m x 2.04 m



