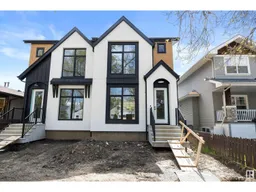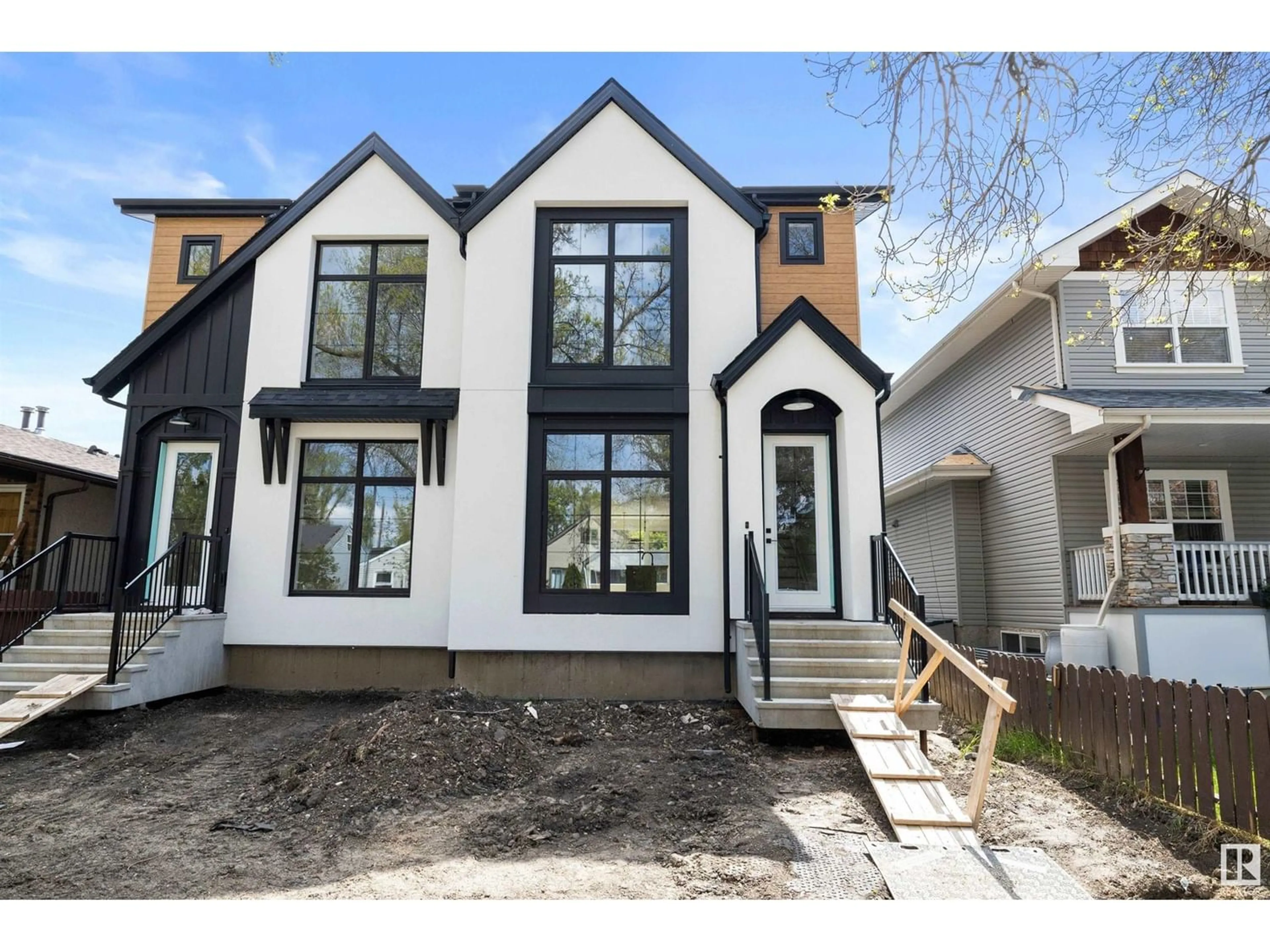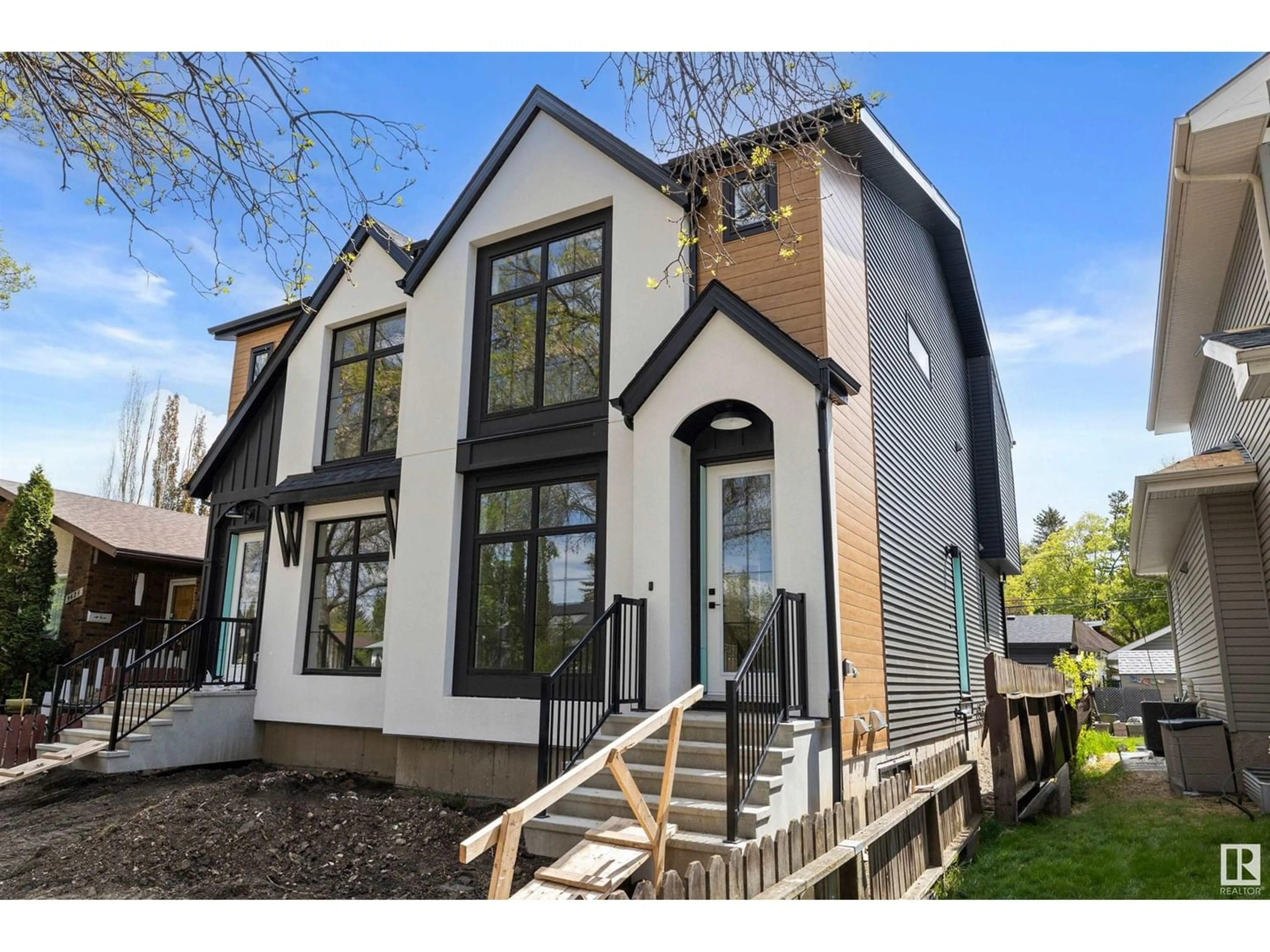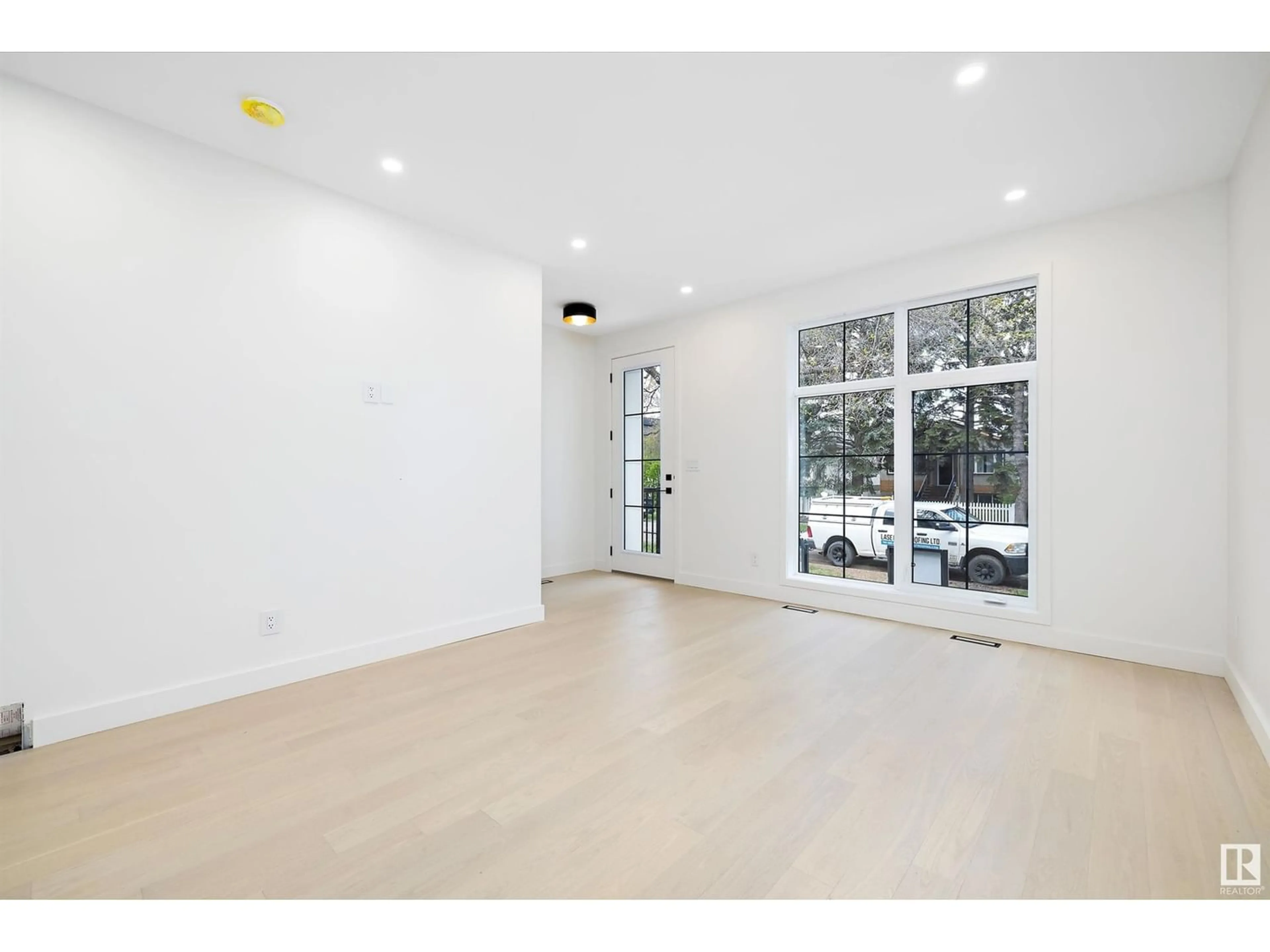9627 73 AV NW, Edmonton, Alberta T6E1B3
Contact us about this property
Highlights
Estimated ValueThis is the price Wahi expects this property to sell for.
The calculation is powered by our Instant Home Value Estimate, which uses current market and property price trends to estimate your home’s value with a 90% accuracy rate.Not available
Price/Sqft$469/sqft
Est. Mortgage$3,221/mo
Tax Amount ()-
Days On Market181 days
Description
Phenomenal location in central Ritchie, newly built 4-bed 3.5-bath half duplex with basement suite and detached double garage, walking distance from some of Edmontons best dining at Ritchie Market! This 1,598 sq. ft. home offers bright and spacious main level with huge windows and open concept living area. Chefs kitchen features premium stainless steel appliances, full-height cabinets, tile backsplash, huge pantry closet and dining area. Three bedrooms upstairs, including a gorgeous primary suite with walk-through closet and 4-pc ensuite bath, plus 5-pc shared bath and laundry closet for convenience. Basement is a fully-finished legal suite offering kitchen, living room, bedroom, 4-pc bath and separate laundry. Front and back yard have been freshly landscaped. Excellent neighbourhood near Mill Creek Ravine trail system, dog-friendly parks, community hall, schools, Whyte Avenue and all the amenities on 99 Street from brewpubs to brunch restaurants! (id:39198)
Property Details
Interior
Features
Basement Floor
Bedroom 4
3.17 m x 4.18 mSecond Kitchen
2.61 m x 3.76 mLaundry room
0.7 m x 0.88 mExterior
Parking
Garage spaces 4
Garage type Detached Garage
Other parking spaces 0
Total parking spaces 4
Property History
 38
38


