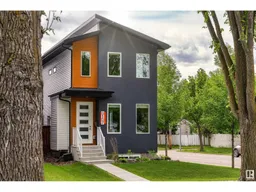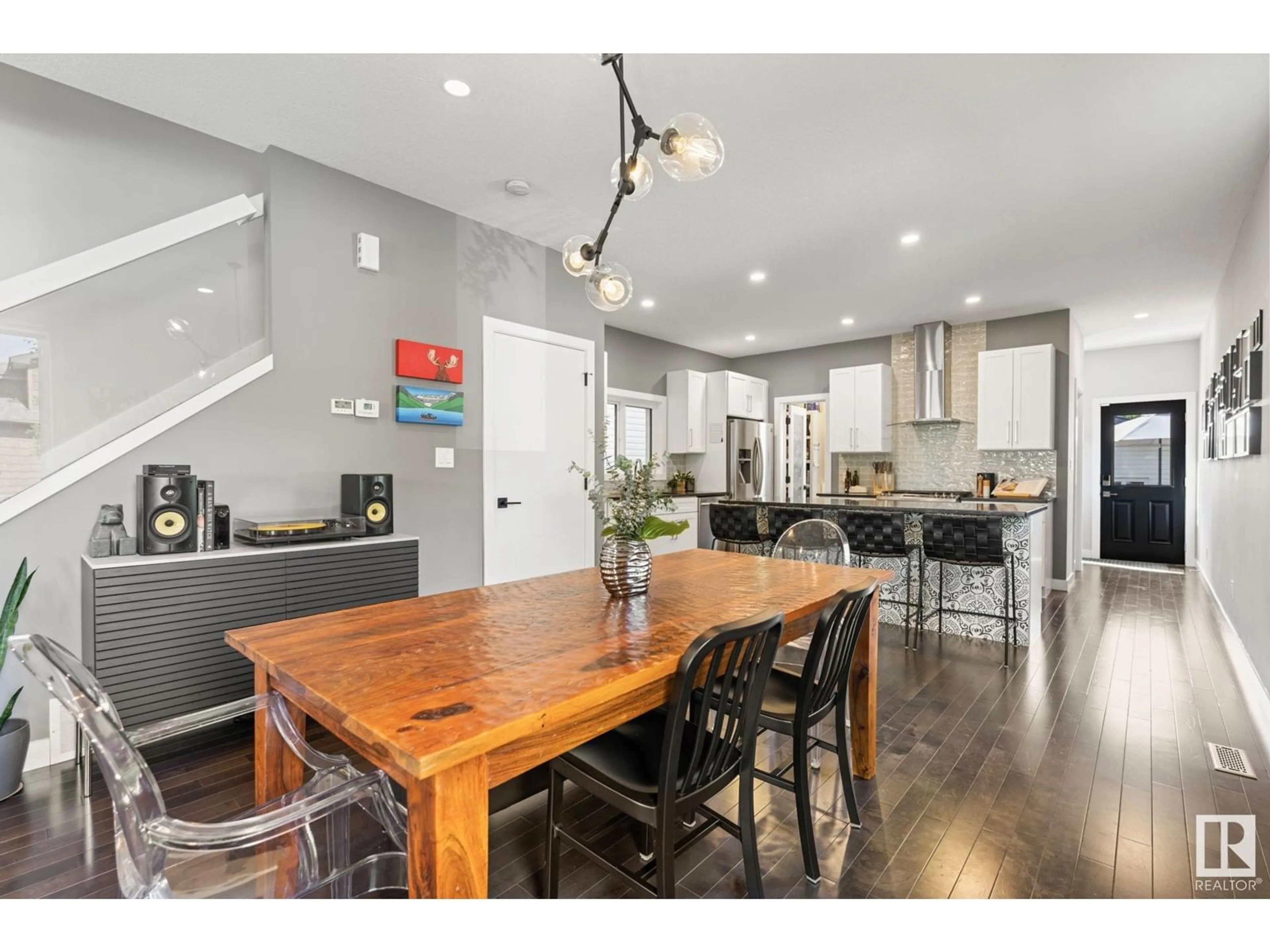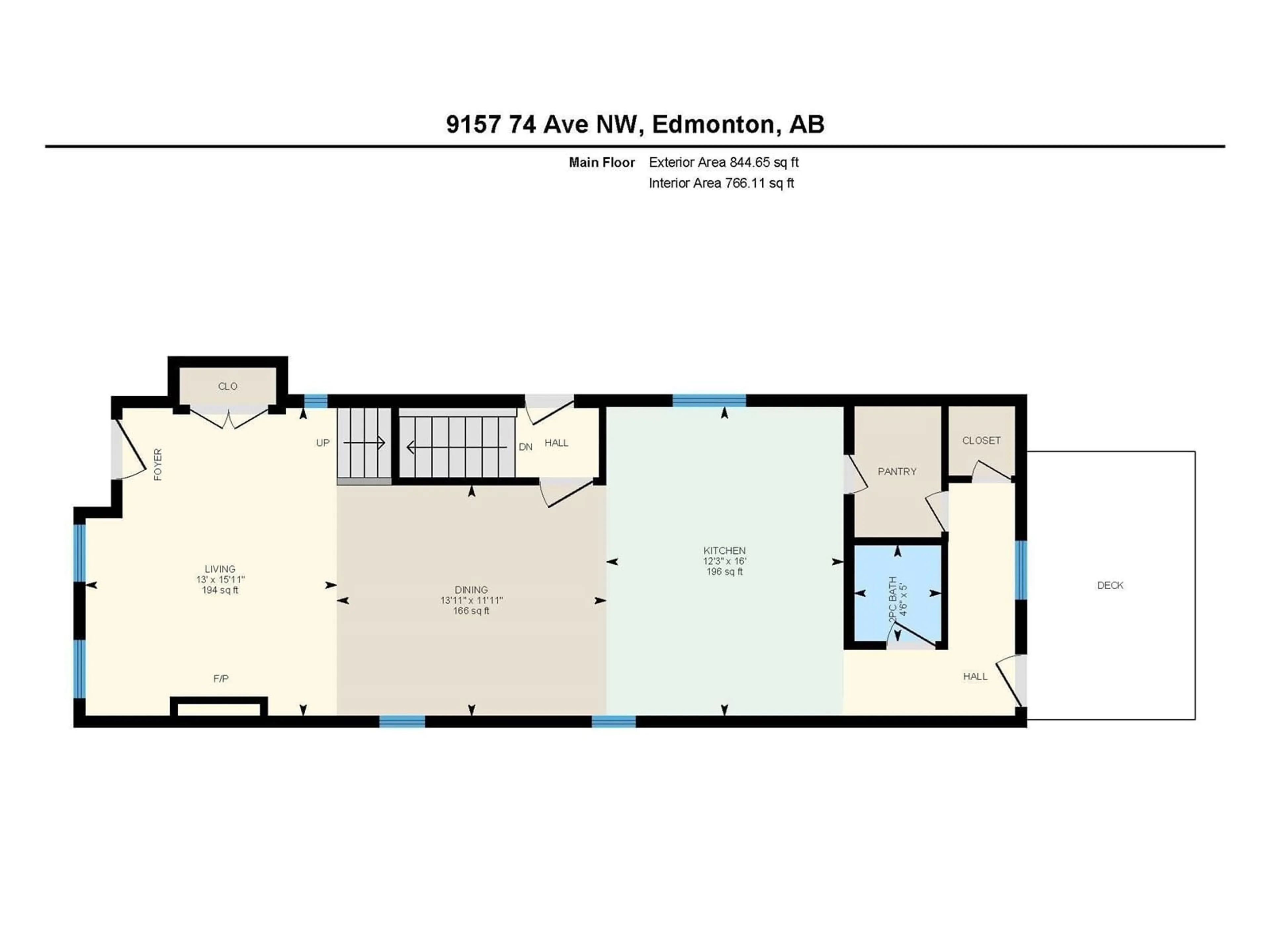9157 74 AV NW, Edmonton, Alberta T6E1C9
Contact us about this property
Highlights
Estimated ValueThis is the price Wahi expects this property to sell for.
The calculation is powered by our Instant Home Value Estimate, which uses current market and property price trends to estimate your home’s value with a 90% accuracy rate.Not available
Price/Sqft$426/sqft
Days On Market18 days
Est. Mortgage$3,114/mth
Tax Amount ()-
Description
ONE OF THE BEST STREETS IN RITCHIE! Steps from both the Mill Creek Ravine & Ritchie Market. Fully finished 2-storey with 4 bedrooms & 3.5 bathrooms. 9FT CEILINGS ON ALL LEVELS, CENTRAL A/C, FULLY FINISHED BASEMENT WITH SEPARATE SIDE ENTRANCE, QUARTZ COUNTERS, S.S APPLIANCES, HUNTER DOUGLAS BLINDS, & BRAND NEW WINDOWS THROUGHOUT! Open concept main floor offers a cozy living room with roman clay finished fire place, beautiful kitchen with walkthrough pantry, powder room & mudroom. Upper level has the primary bedroom with gorgeous 5-piece ensuite & walk-in closet, bedrooms 2 & 3, 4-piece hallway bath, & convenient laundry with built-in storage. Basement is fully finished with a large rec-room, gym/flex-space, 4th bedroom, & 3-piece bath. Relax outside in the Sunny South backyard or go for a walk & enjoy all greenspace & amenities nearby (Mill Creek Ravine, KIND Ice Cream, Biera, Transcend Coffee, Duchess Bakery, Farrow Sandwiches, etc). Still under 10 year structural warranty! Come check it out! (id:39198)
Property Details
Interior
Features
Upper Level Floor
Primary Bedroom
Bedroom 2
Bedroom 3
Property History
 47
47 47
47

