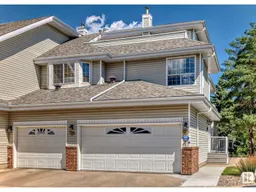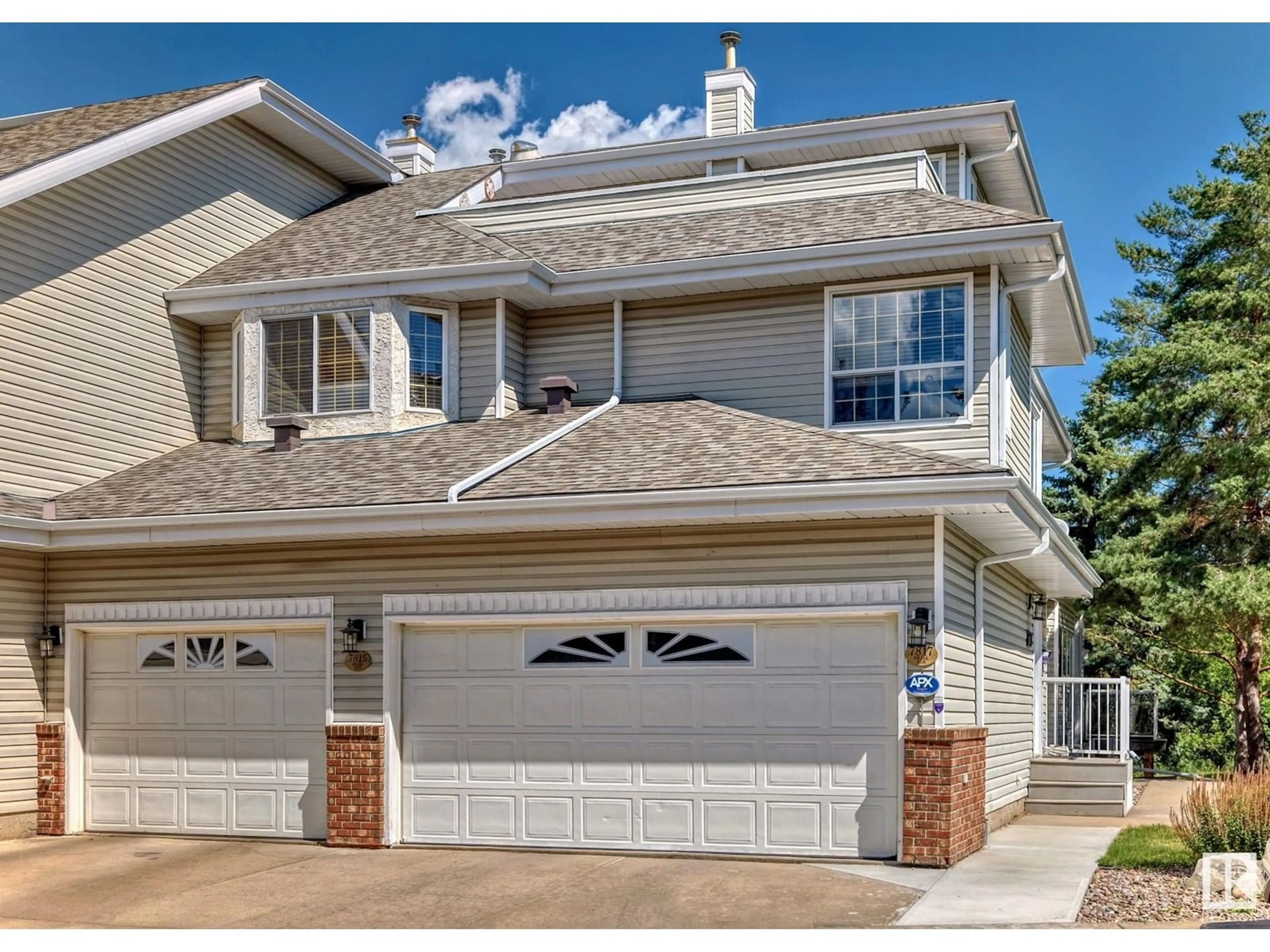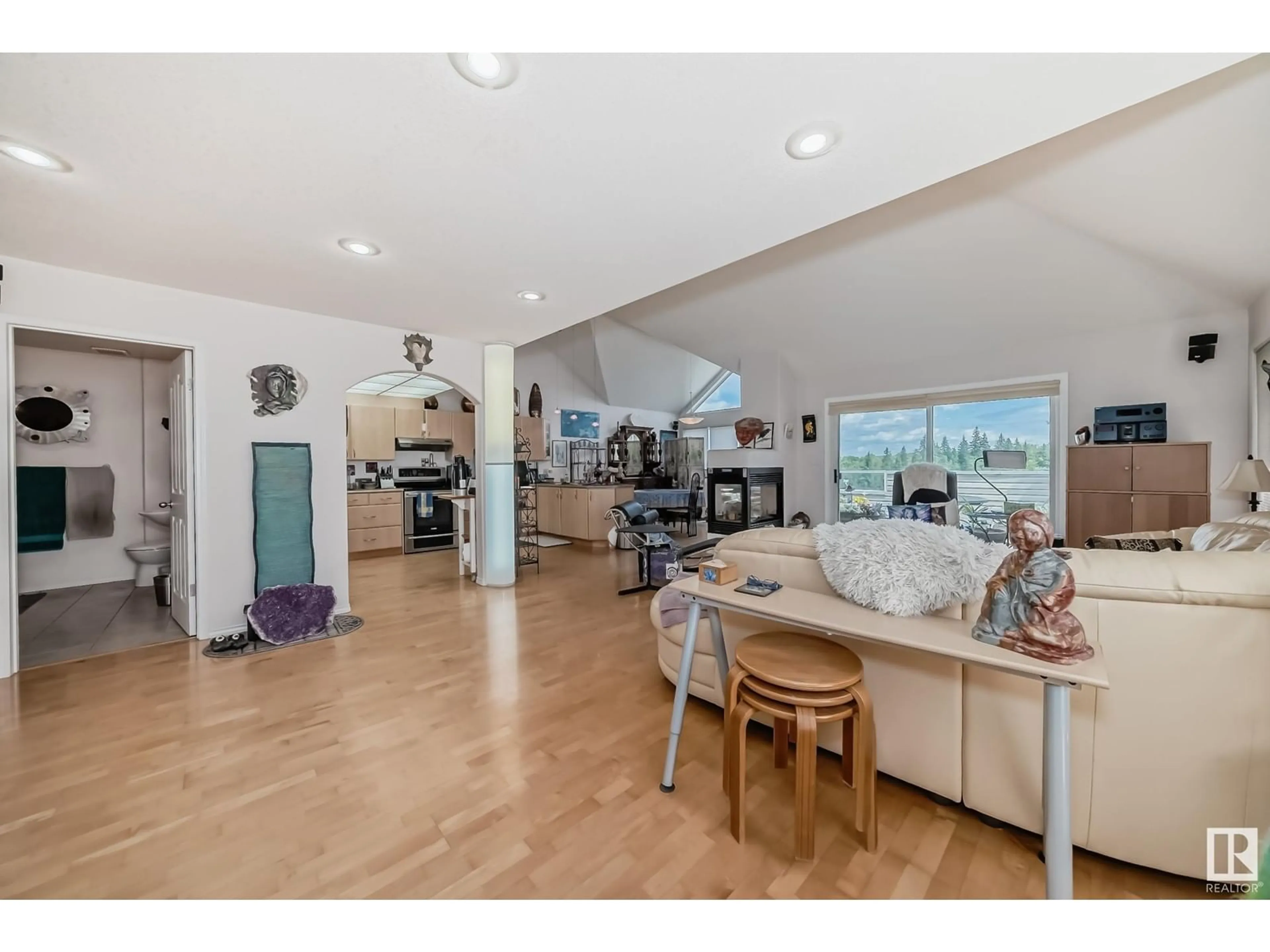7817 96 ST NW, Edmonton, Alberta T6C4R4
Contact us about this property
Highlights
Estimated ValueThis is the price Wahi expects this property to sell for.
The calculation is powered by our Instant Home Value Estimate, which uses current market and property price trends to estimate your home’s value with a 90% accuracy rate.Not available
Price/Sqft$299/sqft
Days On Market2 days
Est. Mortgage$2,272/mth
Maintenance fees$801/mth
Tax Amount ()-
Description
One of a kind property with incredible views overlooking the beautiful Mill Creek Ravine! 1767 sq ft 2 bedroom + a loft/bedroom with soaring ceilings, gleaming hardwood flooring, spacious & bright, double attached garage located in the heart of Ritchie! This main floor offers a large and open living room, lots of natural light throughout the kitchen - plenty of cabinets & counter space, stainless steel appliances and enough room for a large dining room table. Amazing private balcony overlooking ravine with breathtaking views. 2 large bedrooms including the primary bedroom complete with plenty of closet space. Main floor laundry, another full bathroom and Central A/C. The upper level is a huge loft/bedroom and another full bathroom w/ patio doors out to the the 2nd balcony facing west to enjoy those warm summer nights! Fully developed basement has a rec room and another bathroom. Very quiet location surrounded by all amenities - close to Whyte avenue, trails, parks, shops, restaurants & transportation! (id:39198)
Property Details
Interior
Features
Basement Floor
Recreation room
3.58 m x 3.99 mCondo Details
Amenities
Ceiling - 10ft, Vinyl Windows
Inclusions
Property History
 54
54

