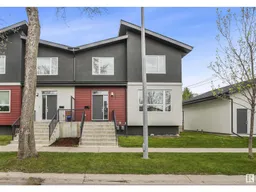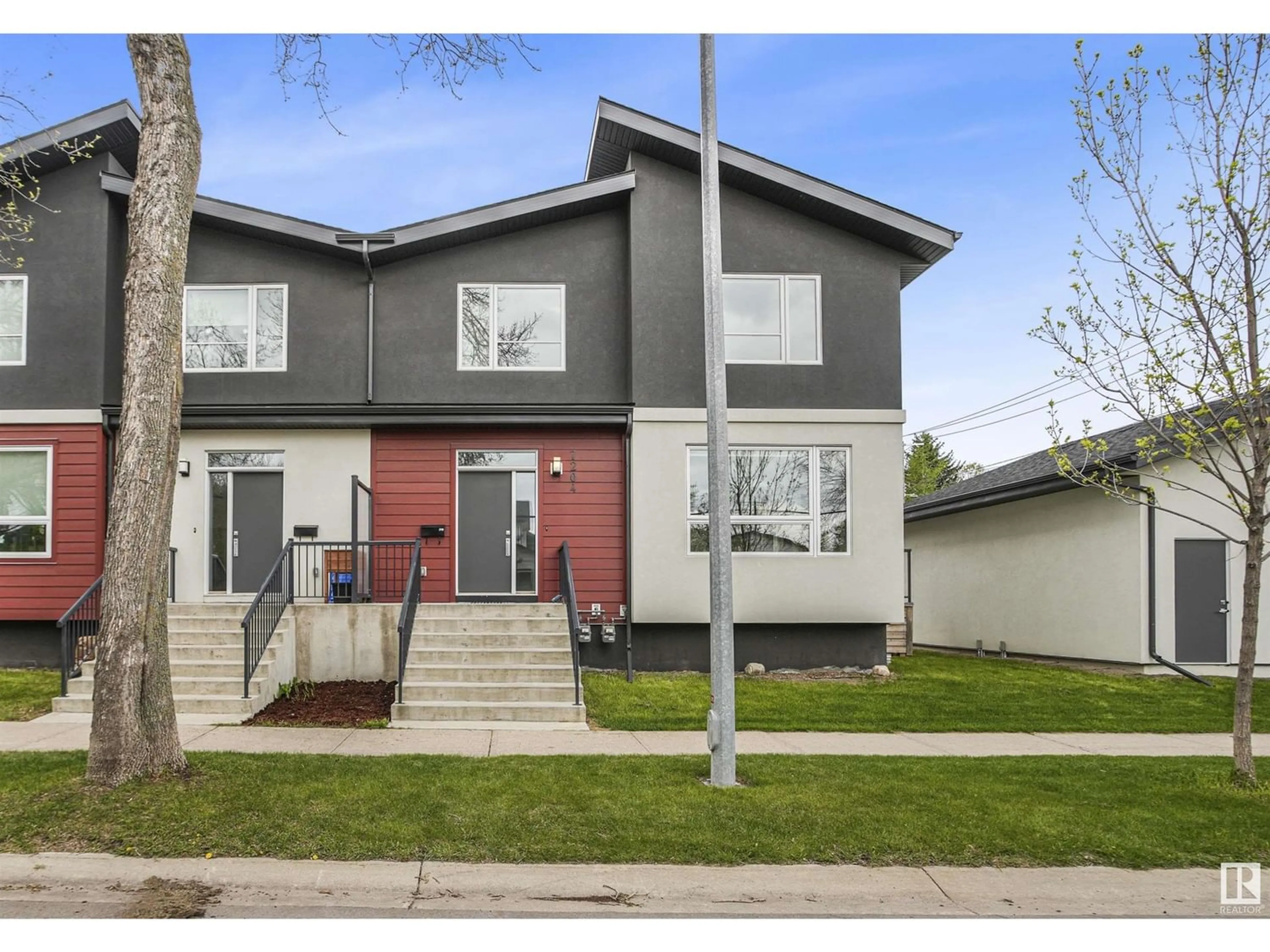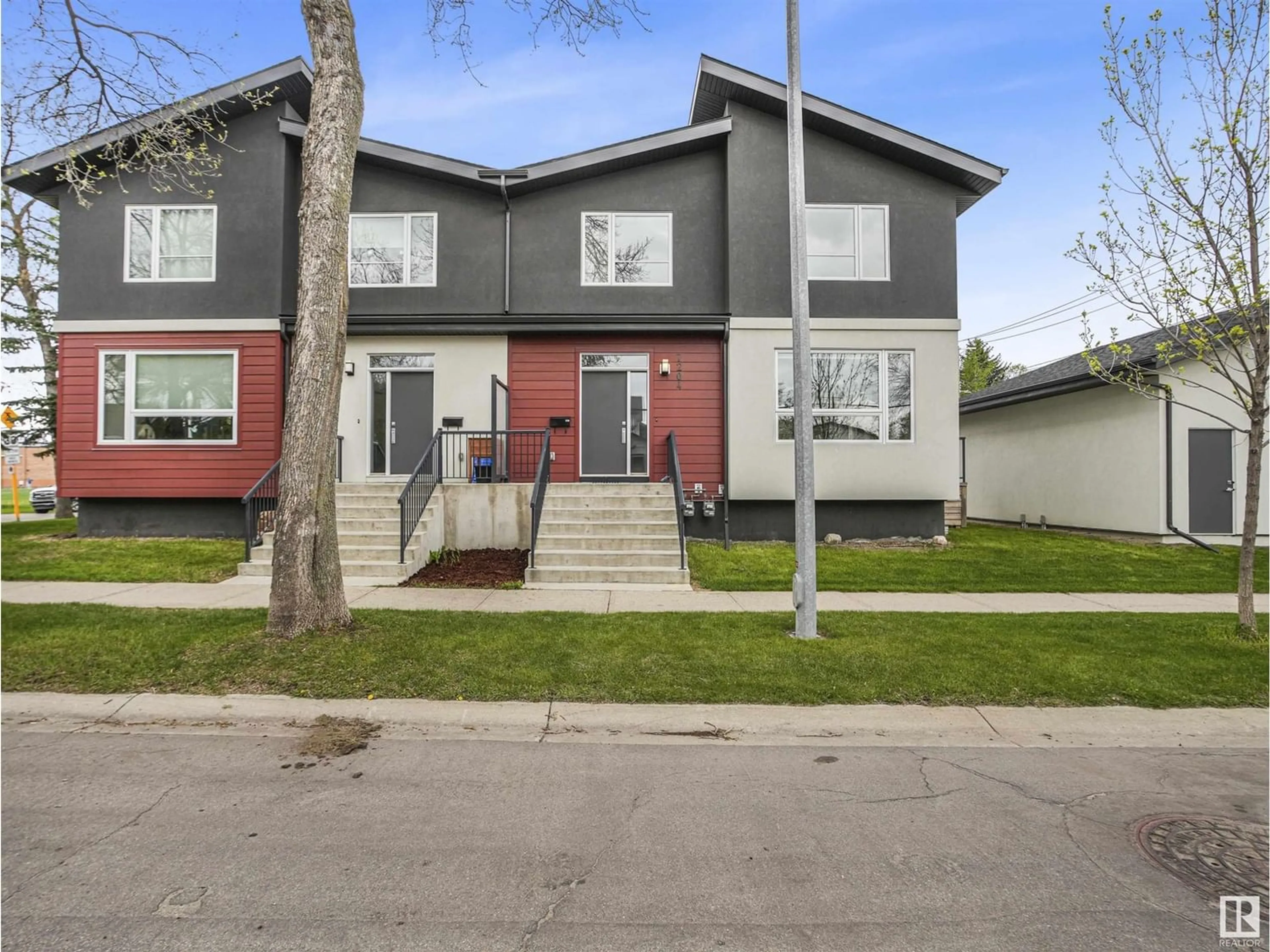7204 98 ST NW, Edmonton, Alberta T6E0Z1
Contact us about this property
Highlights
Estimated ValueThis is the price Wahi expects this property to sell for.
The calculation is powered by our Instant Home Value Estimate, which uses current market and property price trends to estimate your home’s value with a 90% accuracy rate.Not available
Price/Sqft$329/sqft
Days On Market83 days
Est. Mortgage$1,971/mth
Tax Amount ()-
Description
Welcome home to this stylish half duplex in the fantastic Ritchie Community. The location is excellent, right next to a large field and just a short walk to Ritchie Market, ravines, Whyte ave and so many other great amenities that this community has to offer! The main floor is open concept and flooded with light through the huge triple pane windows. Cozy up with the ambience from the tile surround electric fireplace. The kitchen features a large quartz eating bar, built in wall oven and microwave, and chimney hood fan. Just off the kitchen, patio doors lead to the outdoor deck space. Upstairs you will find two large bedrooms including the primary with ensuite and walk in closet. Also upstairs is the 4 piece main bath and laundry. The exterior is finished with Hardie Board and stucco. Detached single garage is another bonus + plenty of street parking. This property was built by Ace Lange in 2015 and is in immaculate condition. Beautiful home and location! (id:39198)
Property Details
Interior
Features
Main level Floor
Dining room
3.72 m x 3.97 mKitchen
3.14 m x 4.3 mLiving room
4.19 m x 4.3 mCondo Details
Amenities
Vinyl Windows
Inclusions
Property History
 47
47

