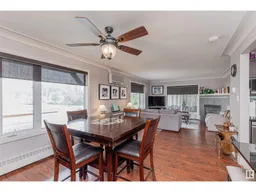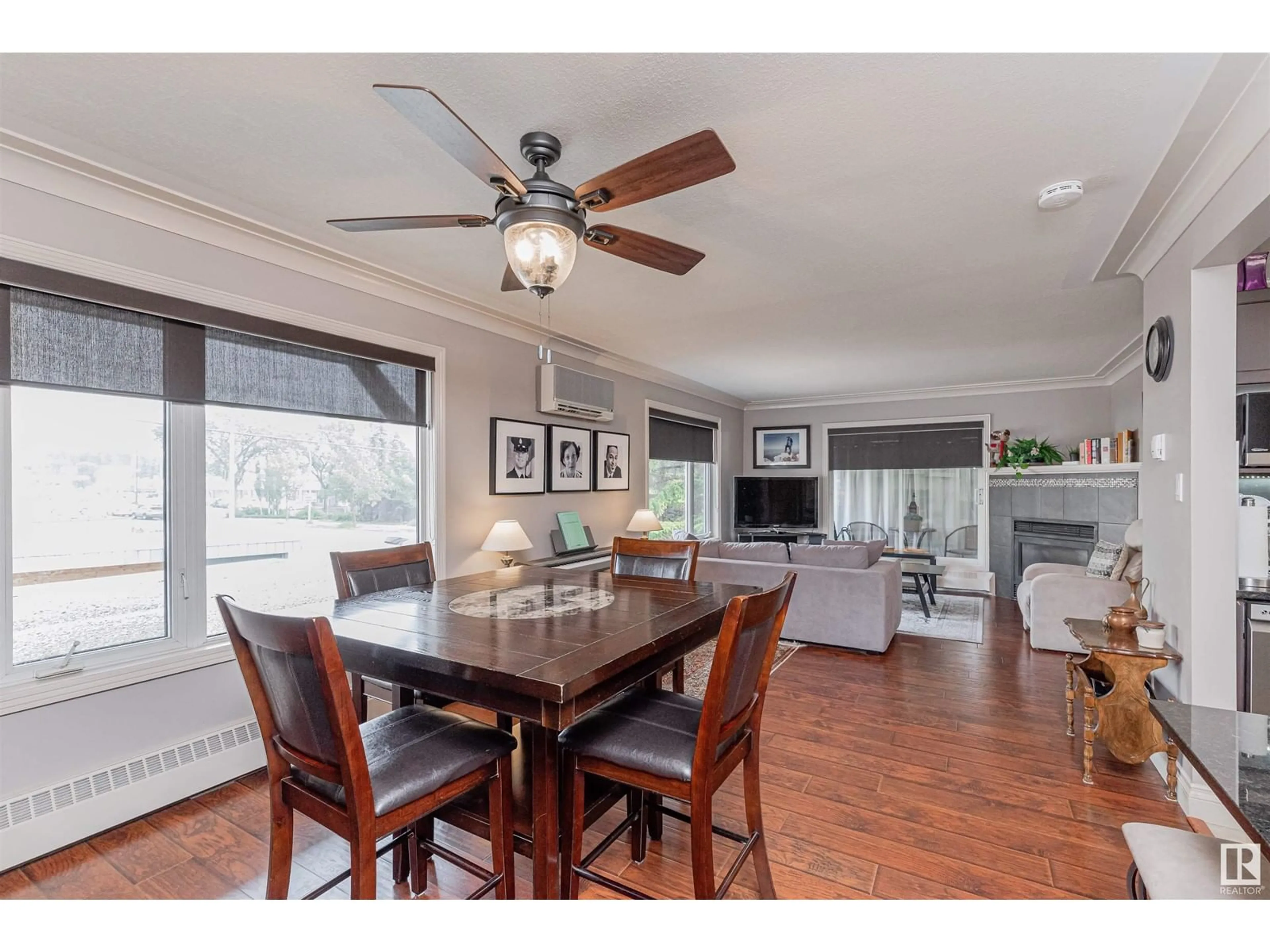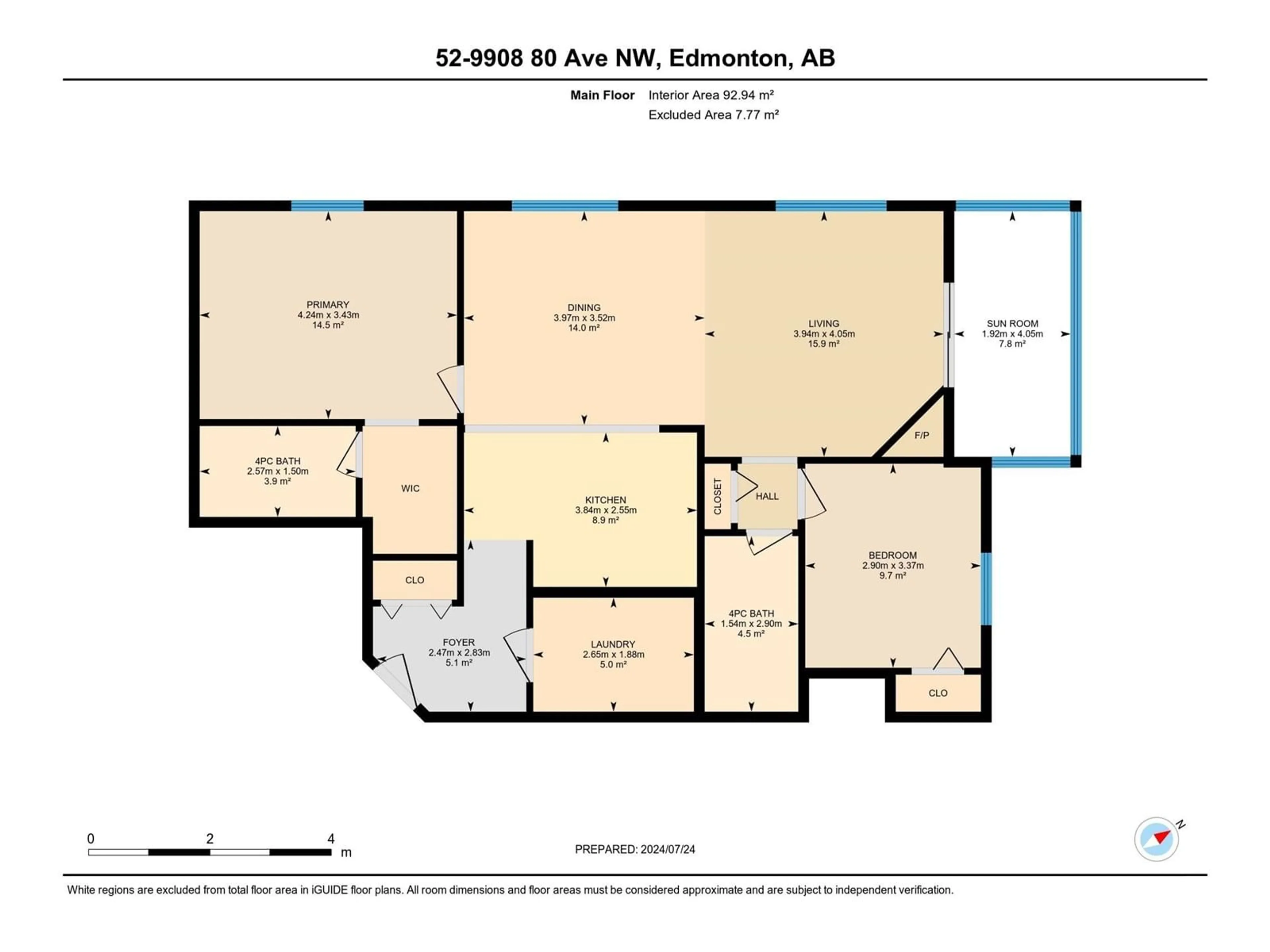#52 9908 80 AV NW, Edmonton, Alberta T6E6L7
Contact us about this property
Highlights
Estimated ValueThis is the price Wahi expects this property to sell for.
The calculation is powered by our Instant Home Value Estimate, which uses current market and property price trends to estimate your home’s value with a 90% accuracy rate.Not available
Price/Sqft$249/sqft
Days On Market1 day
Est. Mortgage$1,073/mth
Maintenance fees$577/mth
Tax Amount ()-
Description
Welcome to your dream home in the heart of Richie! This beautifully renovated 2-bedroom, 2-bathroom condo is perfectly situated just steps away from the vibrant Whyte Avenue, where you can enjoy an array of restaurants, cafes, and boutique shops. Nestled in one of the most desirable neighborhoods, this spacious corner unit offers privacy and an abundance of natural light. The interior has been tastefully updated with modern finishes, ensuring a stylish and comfortable living space. The balcony has been transformed into a charming sunroom with windows, creating a perfect spot to relax and soak up the sunlight all year round. Stay cool and comfortable with air conditioning. The spacious layout includes two well-appointed bedrooms and two full bathrooms, making it ideal for couples, small families, or those seeking a guest room or home office. Enjoy the convenience of in-suite laundry, ample storage, and contemporary kitchen appliances. This condo blends urban vibrancy with renovated comfort. (id:39198)
Upcoming Open House
Property Details
Interior
Features
Main level Floor
Living room
4.05 m x 3.94 mDining room
3.52 m x 3.97 mKitchen
2.55 m x 3.84 mPrimary Bedroom
3.43 m x 4.24 mExterior
Parking
Garage spaces 1
Garage type Stall
Other parking spaces 0
Total parking spaces 1
Condo Details
Amenities
Vinyl Windows
Inclusions
Property History
 39
39

