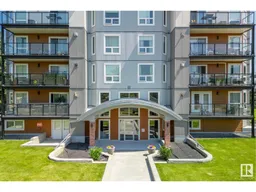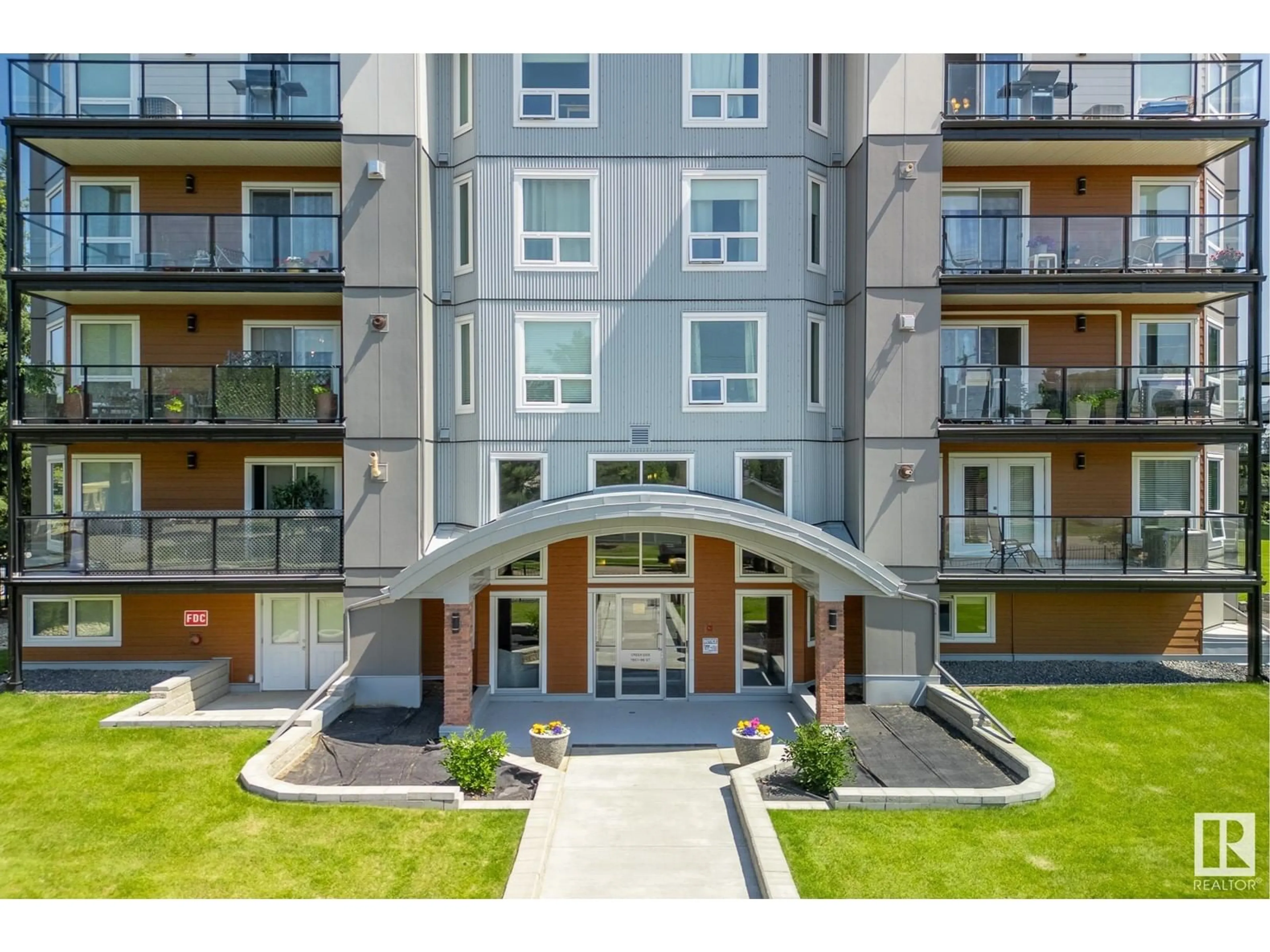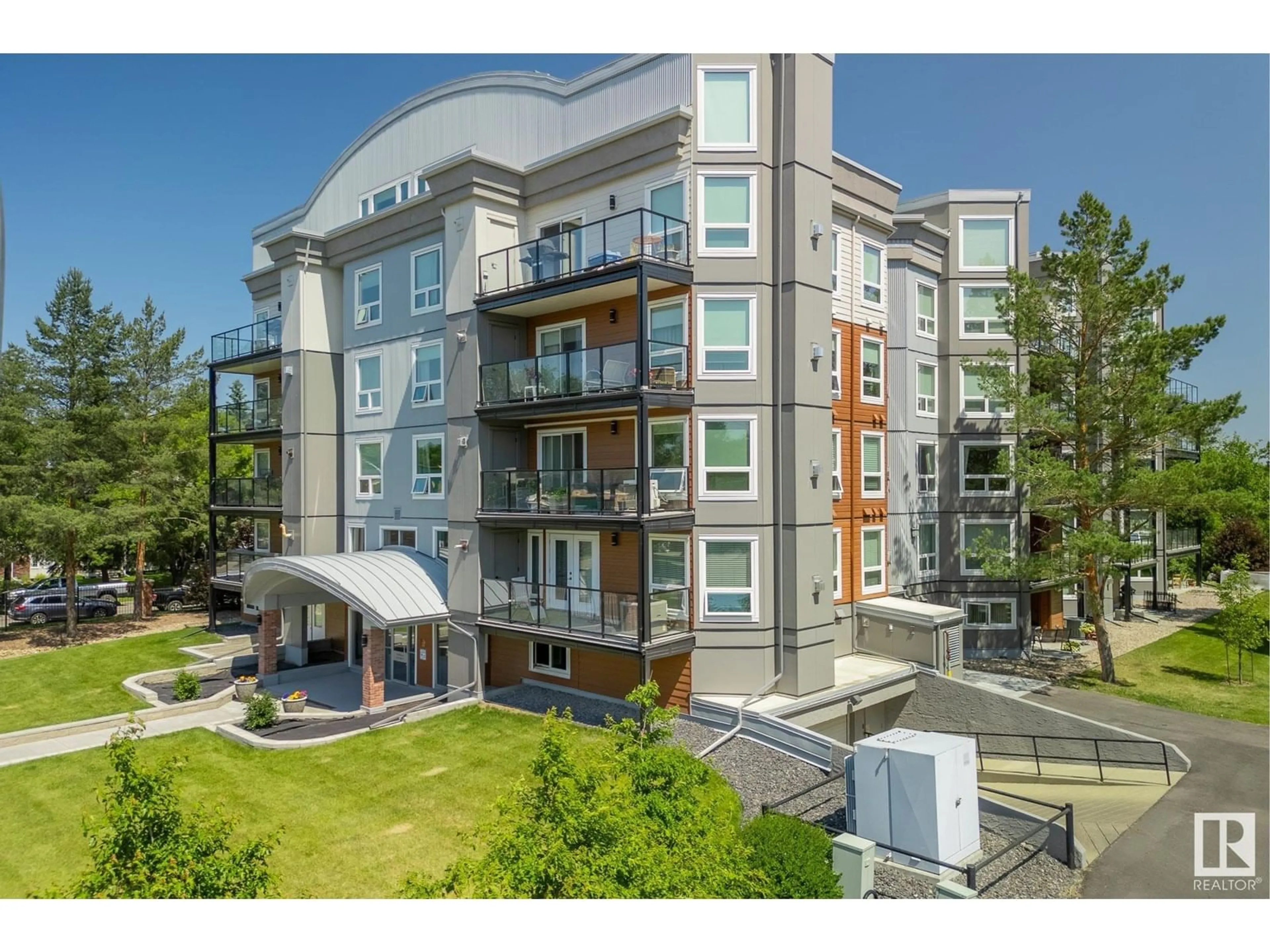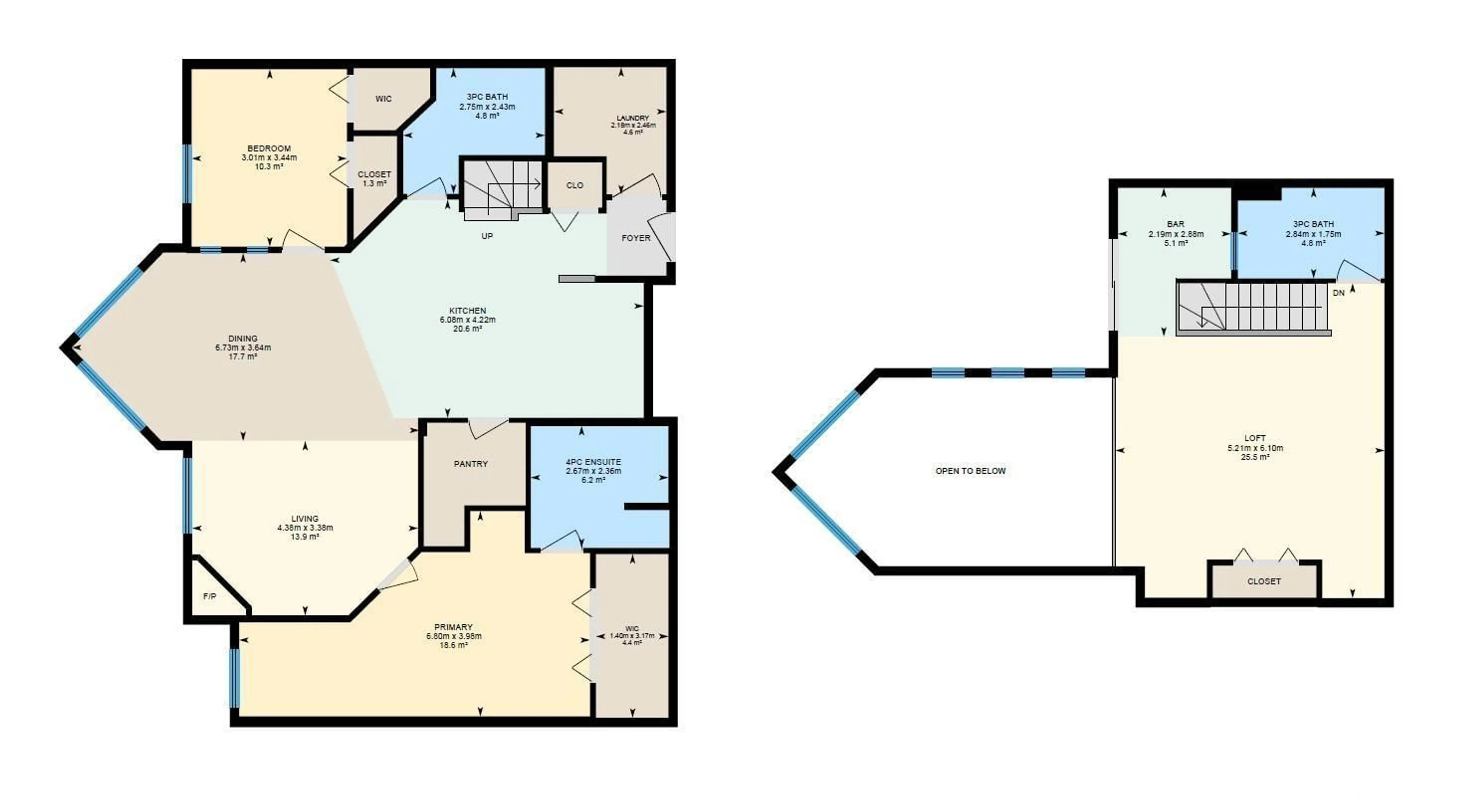#501 7951 96 NW NW, Edmonton, Alberta T6C4R1
Contact us about this property
Highlights
Estimated ValueThis is the price Wahi expects this property to sell for.
The calculation is powered by our Instant Home Value Estimate, which uses current market and property price trends to estimate your home’s value with a 90% accuracy rate.Not available
Price/Sqft$320/sqft
Days On Market22 days
Est. Mortgage$2,358/mth
Maintenance fees$939/mth
Tax Amount ()-
Description
Welcome to Creekside ! perched majestically above the city at treetop level, this 2 bedroom plus loft penthouse condo offers breathtaking views spanning across 1711 sq ft. Located in the popular community of Ritchie, this residence boasts floor to ceiling windows that frame the stunning views of Millcreek and the city skyline. Natural light floods the open concept living area, creating an inviting space for relaxing and entertaining. The main floor boasts a large open kitchen, laundry, master bedroom with full ensuite bathroom and BBQ balcony, along with a second bedroom or home office and second full bath. The upstairs loft is perfect for a media room or an additional bedroom. A private rooftop patio awaits you, along with a full bathroom and bar area. Located in the heart of Edmonton, the neighborhood features numerous indoor and outdoor dining options, brew pubs and coffee shops , plus cycling/walking trails and Millcreek pool, all within walking distance (id:39198)
Upcoming Open House
Property Details
Interior
Features
Main level Floor
Living room
4.38 m x 3.38 mDining room
6.73 m x 3.64 mKitchen
6.08 m x 4.22 mPrimary Bedroom
6.8 m x 3.98 mCondo Details
Amenities
Vinyl Windows
Inclusions
Property History
 61
61


