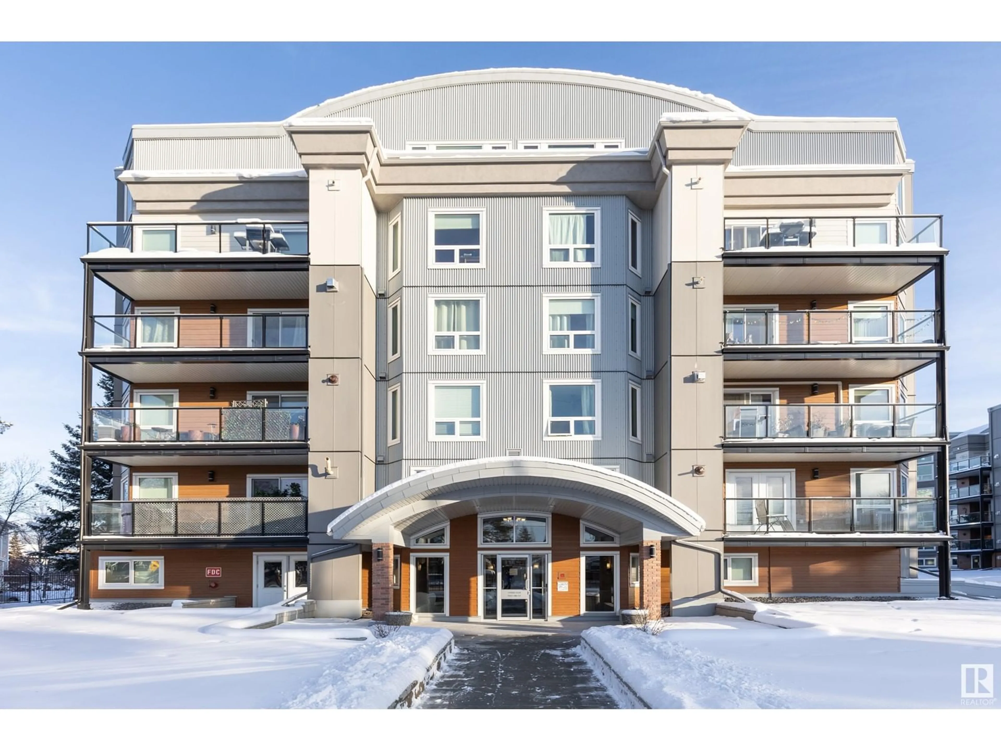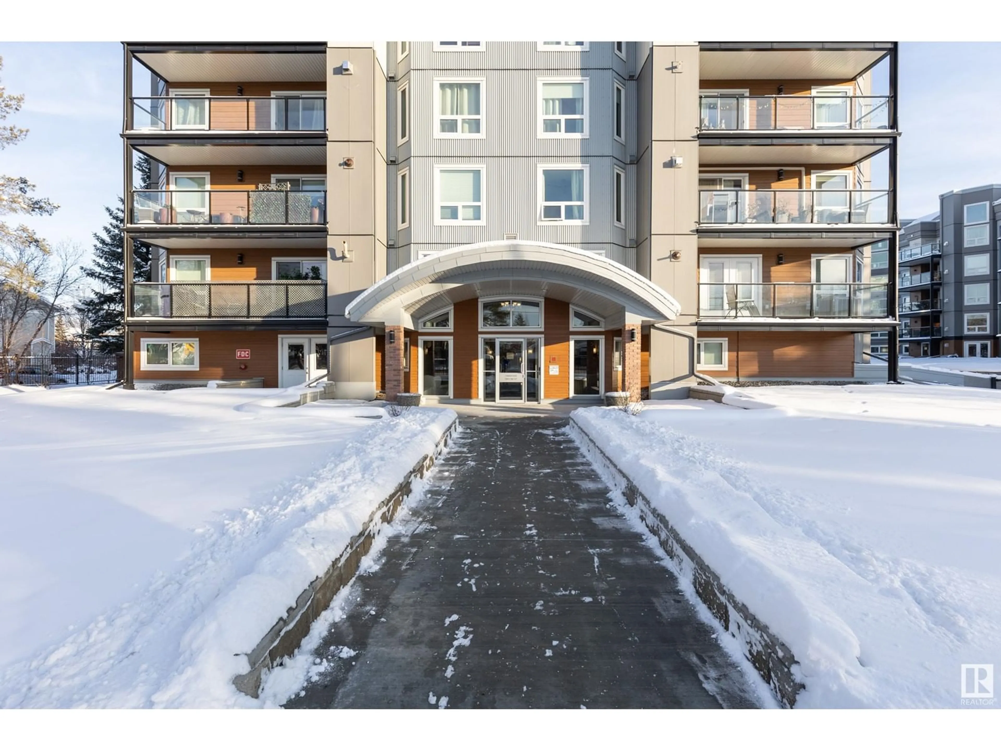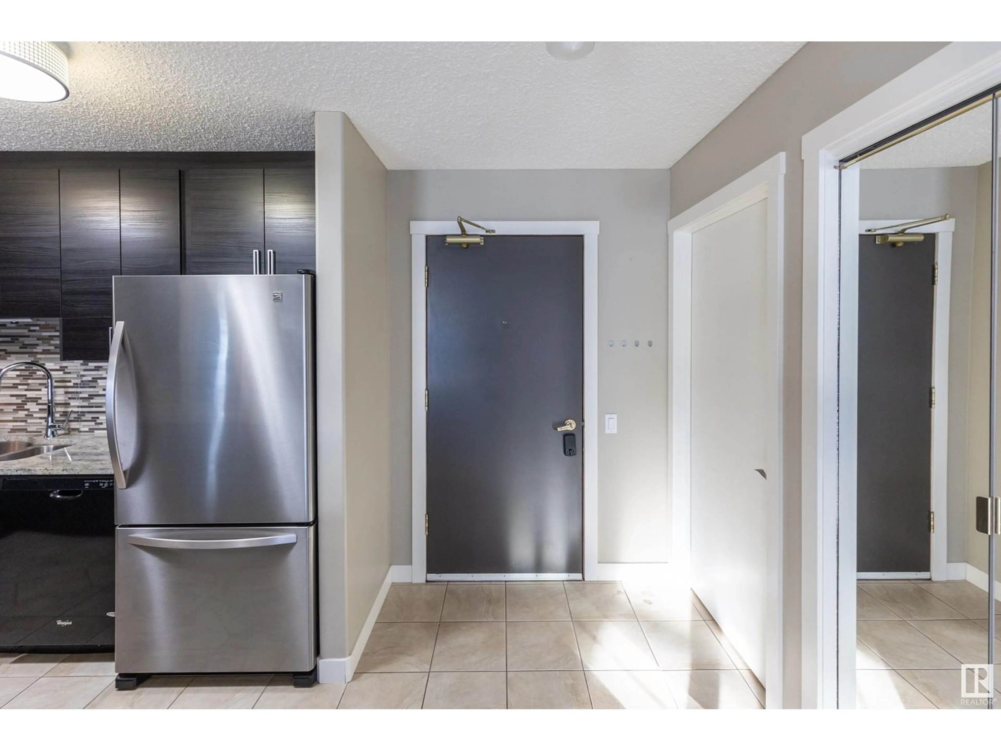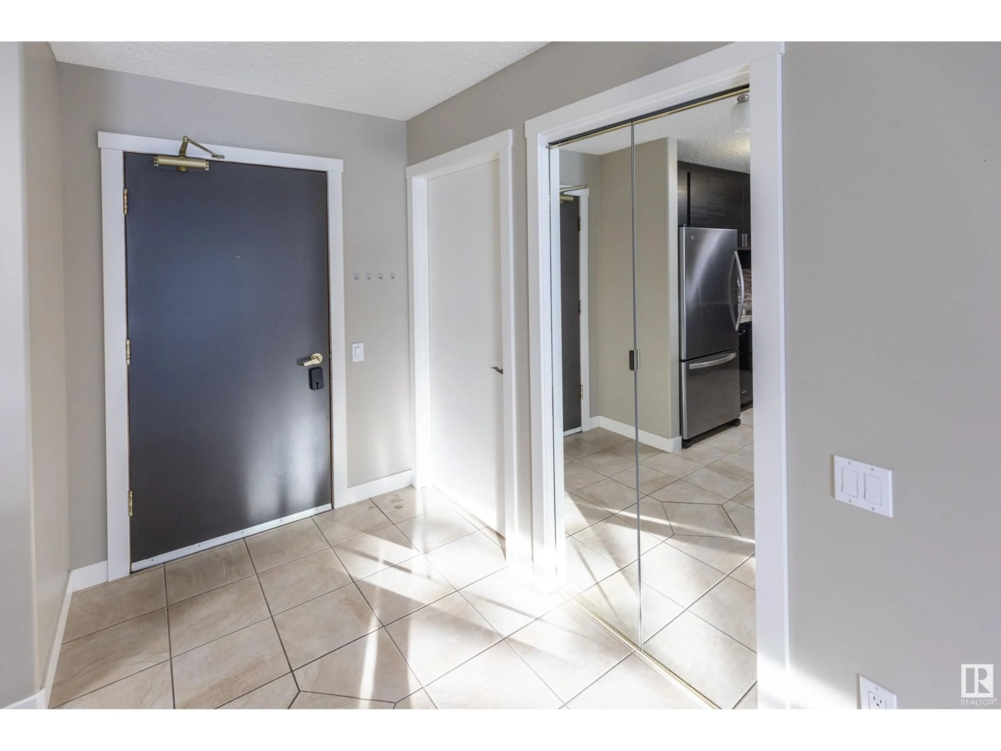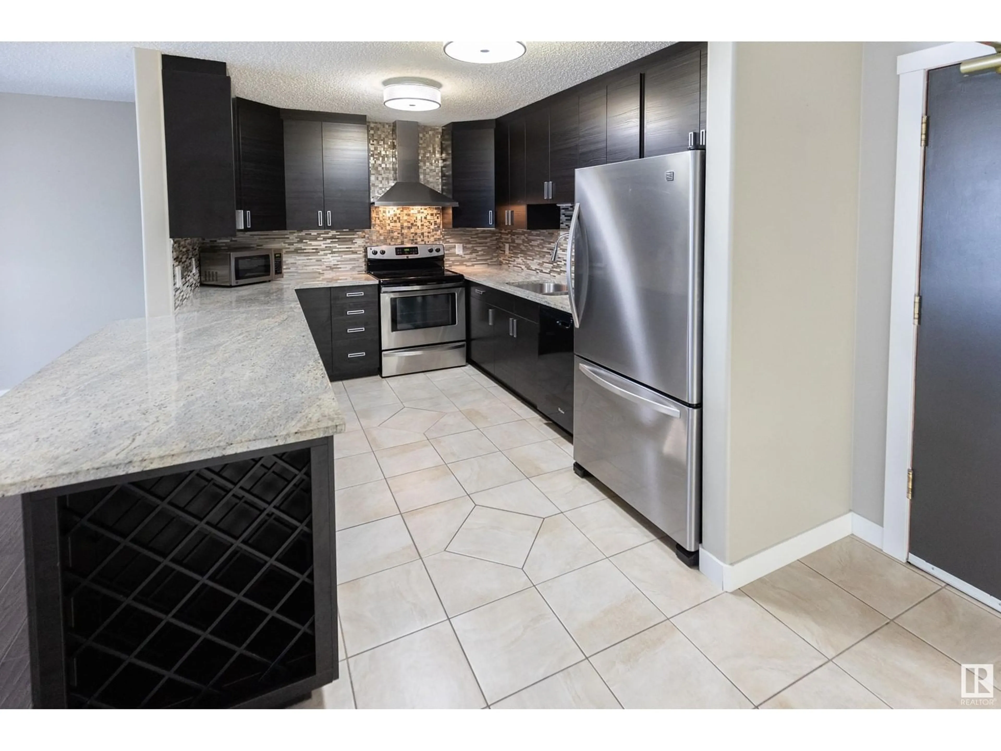#405 7951 96 ST NW, Edmonton, Alberta T6C4R1
Contact us about this property
Highlights
Estimated ValueThis is the price Wahi expects this property to sell for.
The calculation is powered by our Instant Home Value Estimate, which uses current market and property price trends to estimate your home’s value with a 90% accuracy rate.Not available
Price/Sqft$344/sqft
Est. Mortgage$1,503/mo
Maintenance fees$653/mo
Tax Amount ()-
Days On Market59 days
Description
Experience modern elegance in this fully renovated 2 bedroom condo overlooking the serene Mill Creek Ravine. This open-concept gem features a chef’s kitchen with newer appliances, custom cabinetry, and thoughtfully designed lighting. The kitchen flows seamlessly into the family room, complete with a cozy gas fireplace and engineered hardwood floors throughout. Enjoy the south facing balcony with gas bbq hookup and gorgeous views of the ravine. The spacious primary bedroom boasts a walk-through closet and a luxurious 4pc ensuite with dual undermount sinks and a river rock shower floor. The second bedroom and 4pc main bathroom complete this suite. Additional highlights include air conditioning, ample storage, in-suite laundry and titled underground heated parking stall. Located steps from Whyte Avenue, walking trails, and the vibrant Ritchie Market, this 18-plus, fully renovated building offers the perfect blend of style, comfort, and convenience. (id:39198)
Property Details
Interior
Features
Main level Floor
Dining room
2.39 m x 5.26 mKitchen
3.01 m x 3.48 mPrimary Bedroom
5.75 m x 3.49 mBedroom 2
3.64 m x 3.03 mCondo Details
Inclusions
Property History
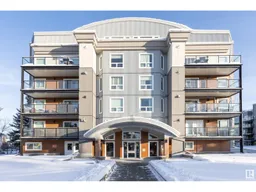 42
42
