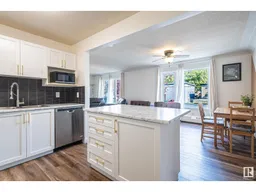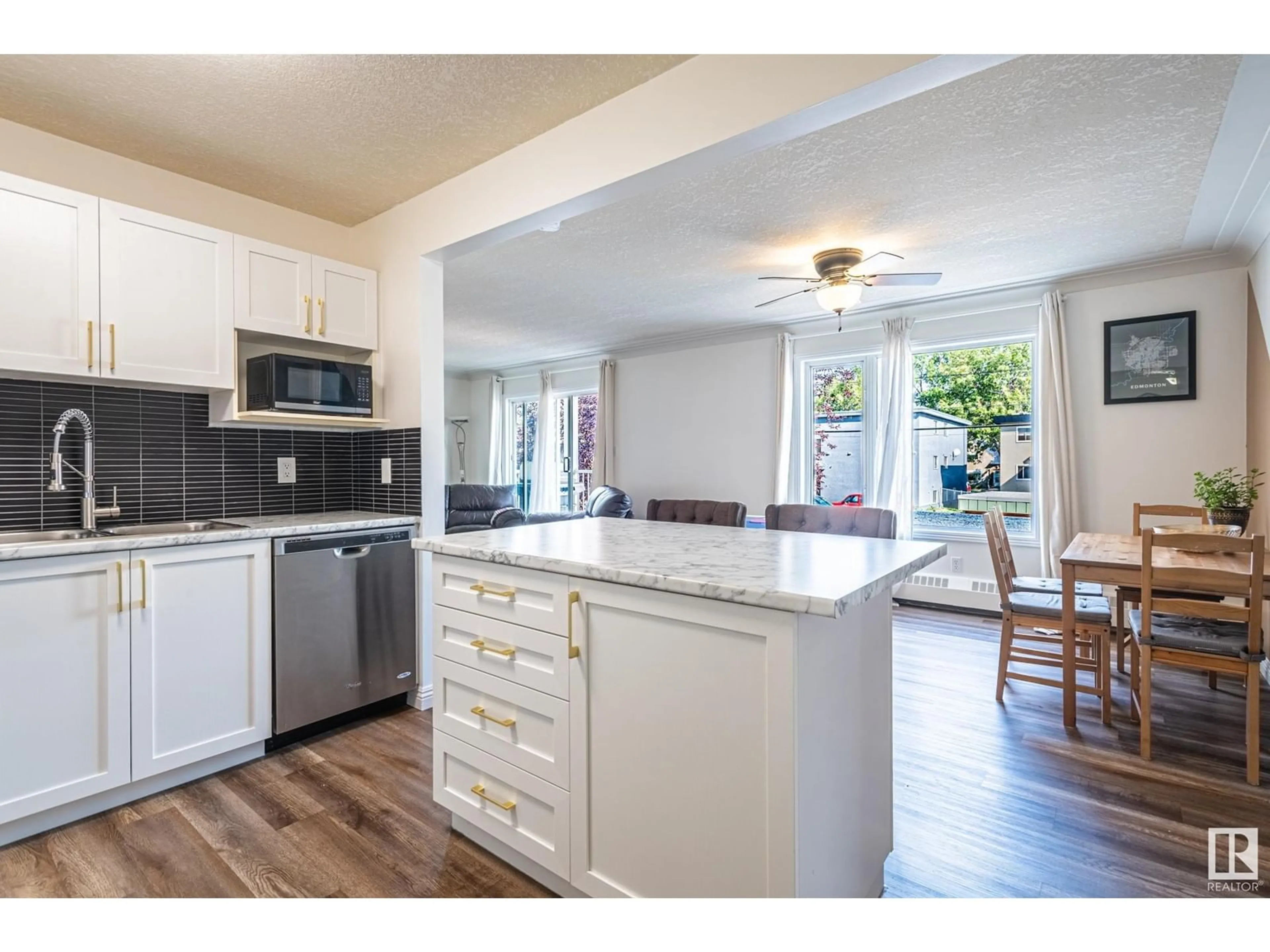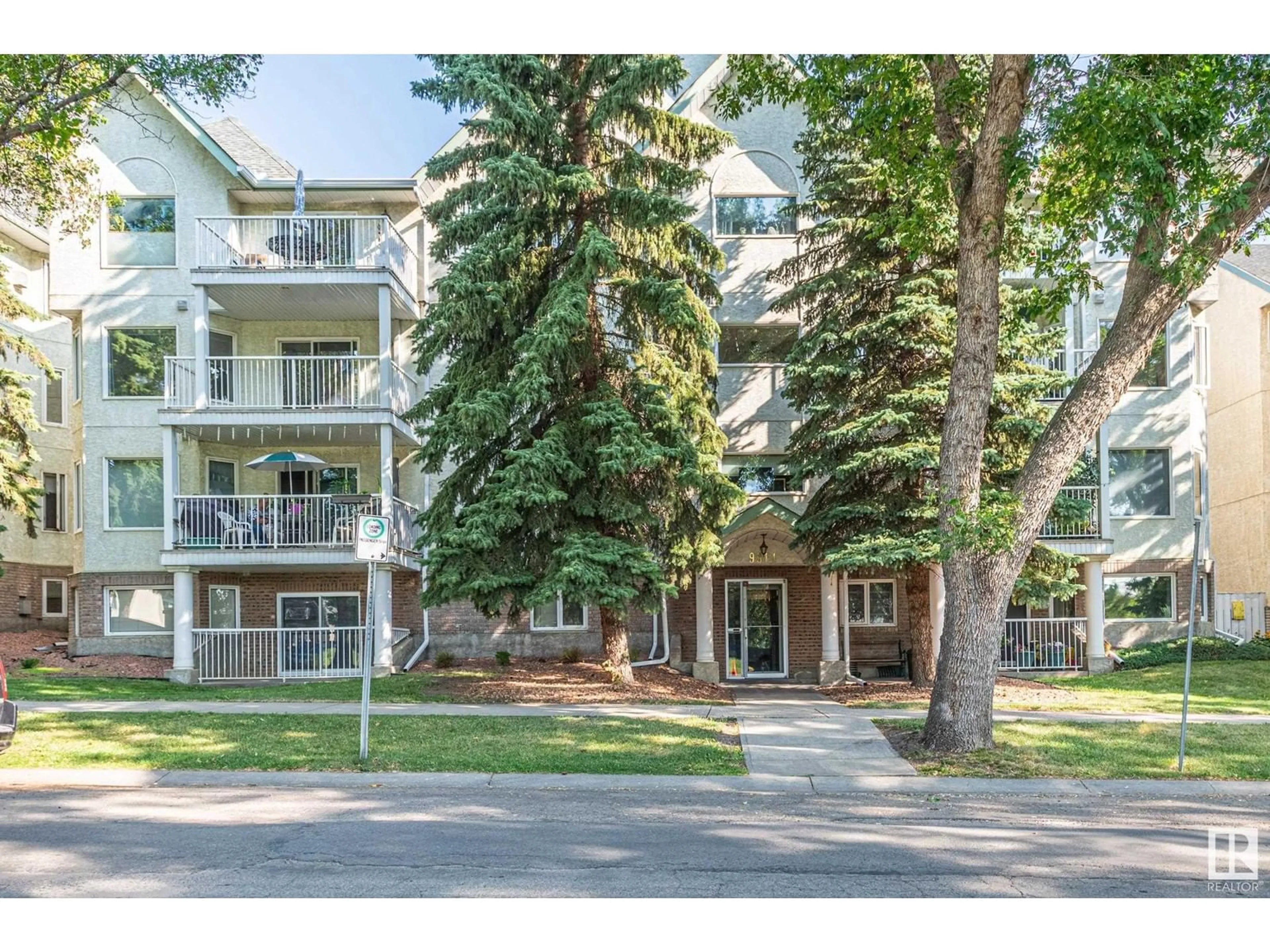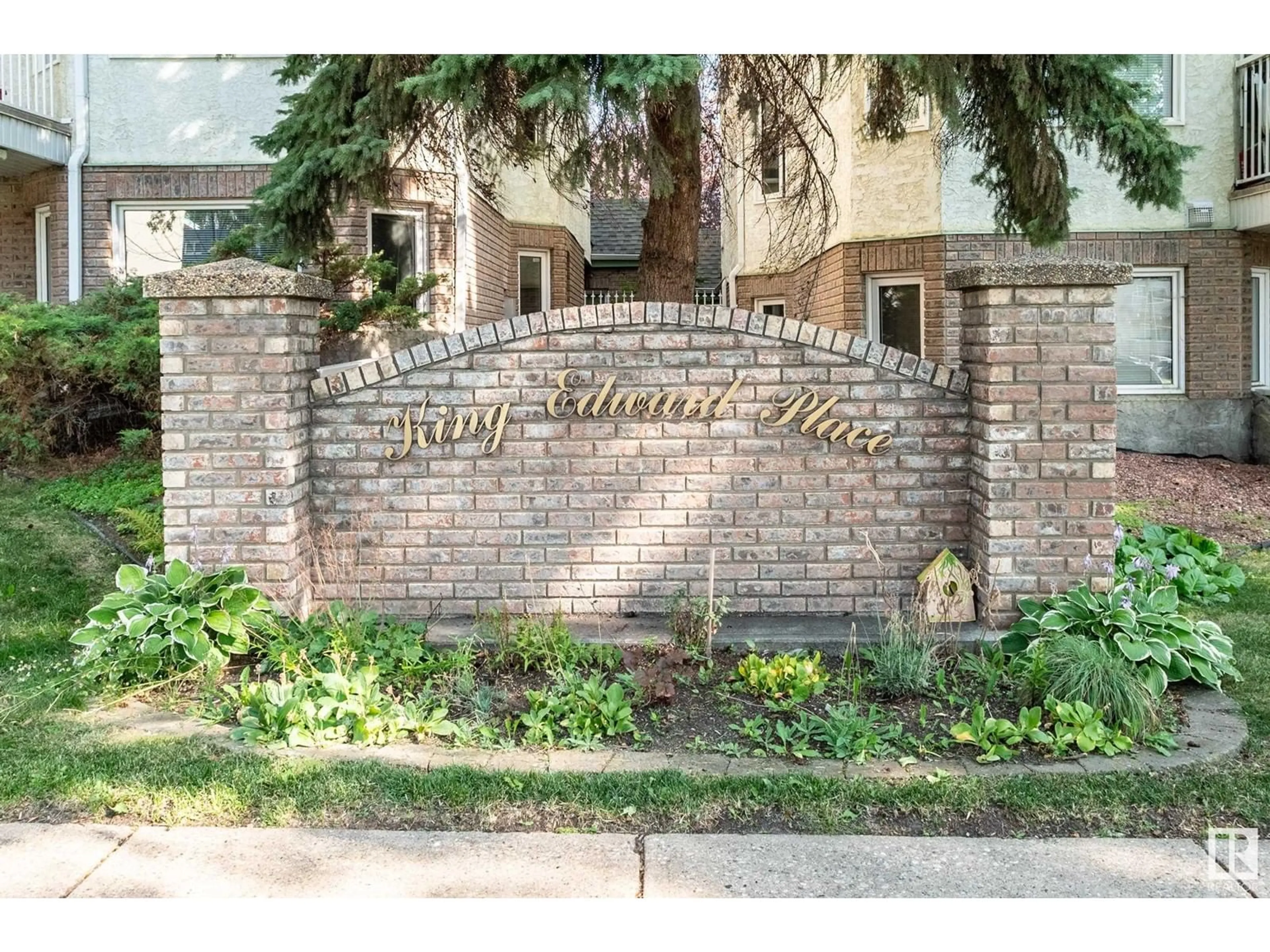##36 9914 80 AV NW NW, Edmonton, Alberta T6E6L6
Contact us about this property
Highlights
Estimated ValueThis is the price Wahi expects this property to sell for.
The calculation is powered by our Instant Home Value Estimate, which uses current market and property price trends to estimate your home’s value with a 90% accuracy rate.Not available
Price/Sqft$253/sqft
Est. Mortgage$1,056/mth
Maintenance fees$577/mth
Tax Amount ()-
Days On Market23 days
Description
UPGRADED CONDO | NEW CABINETS | NEW COUNTERS| NEW VINYL FLOORING | NEW CARPET | COVERED PARKING | BALCONY | GAS FIREPLACE Step into this beautifully renovated 2-bedroom, 2-bathroom condo, perfectly situated just a short walk to trendy eateries, cozy cafes, and local shops. Nestled in a sought-after neighborhood, this spacious unit offers both privacy and an abundance of natural light. The updated kitchen features brand-new white cabinets, sleek countertops, and new vinyl and carpet flooring. The well-designed layout includes a large living/dining area, perfect for relaxing or hosting friends. Step through the patio door to the sunny balcony, ideal for enjoying a beverage or grilling on the BBQ. Enjoy the convenience of in-suite laundry, ample storage, and gleaming stainless steel appliances. This condo is perfect for couples, and small families who want to be near the University Hospital, The University of Alberta, or Whyte Ave. Plus, with condo fees covering heat, water, and sewer. A must see! (id:39198)
Property Details
Interior
Features
Main level Floor
Living room
4.02 m x 4.62 mDining room
3.51 m x 3.2 mKitchen
2.67 m x 3.87 mPrimary Bedroom
3.43 m x 4.25 mCondo Details
Inclusions
Property History
 33
33


