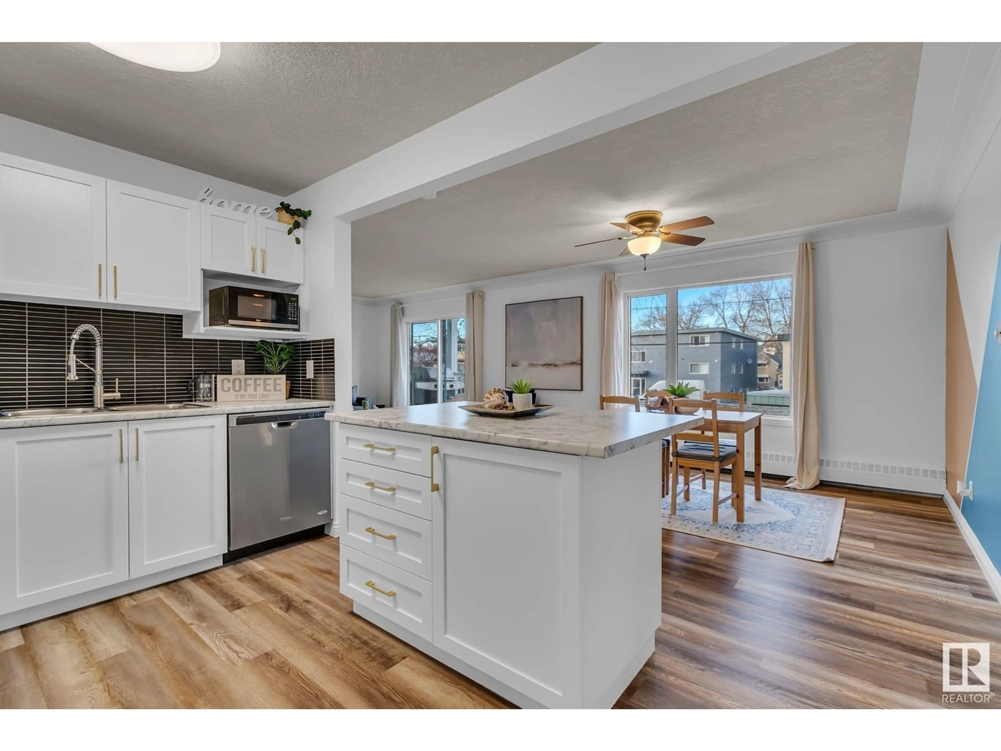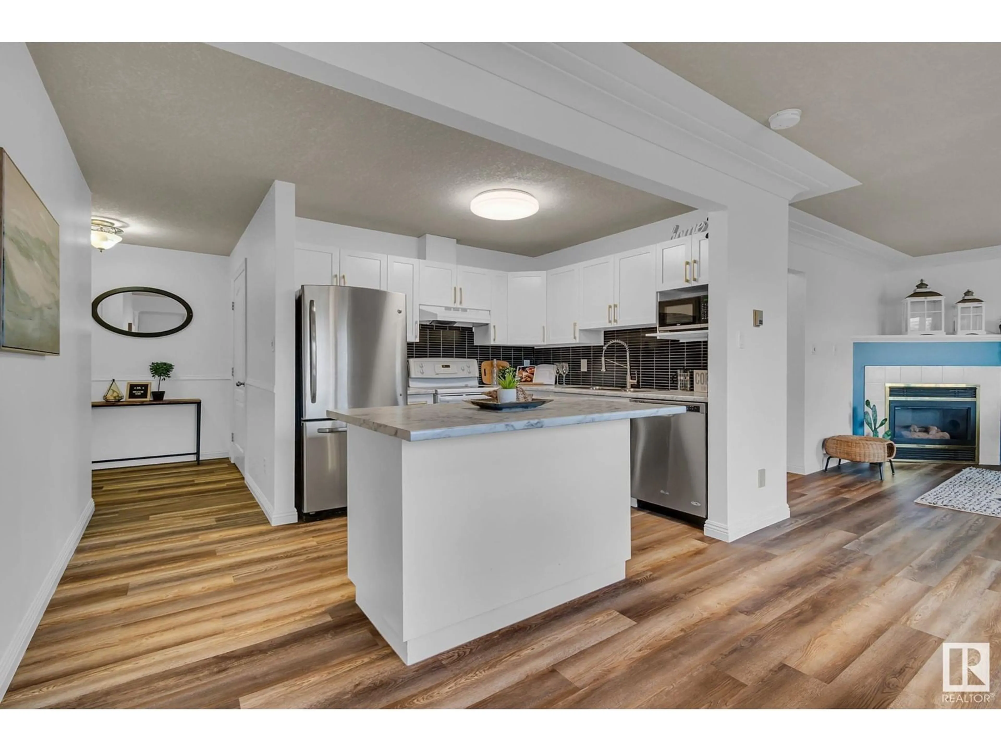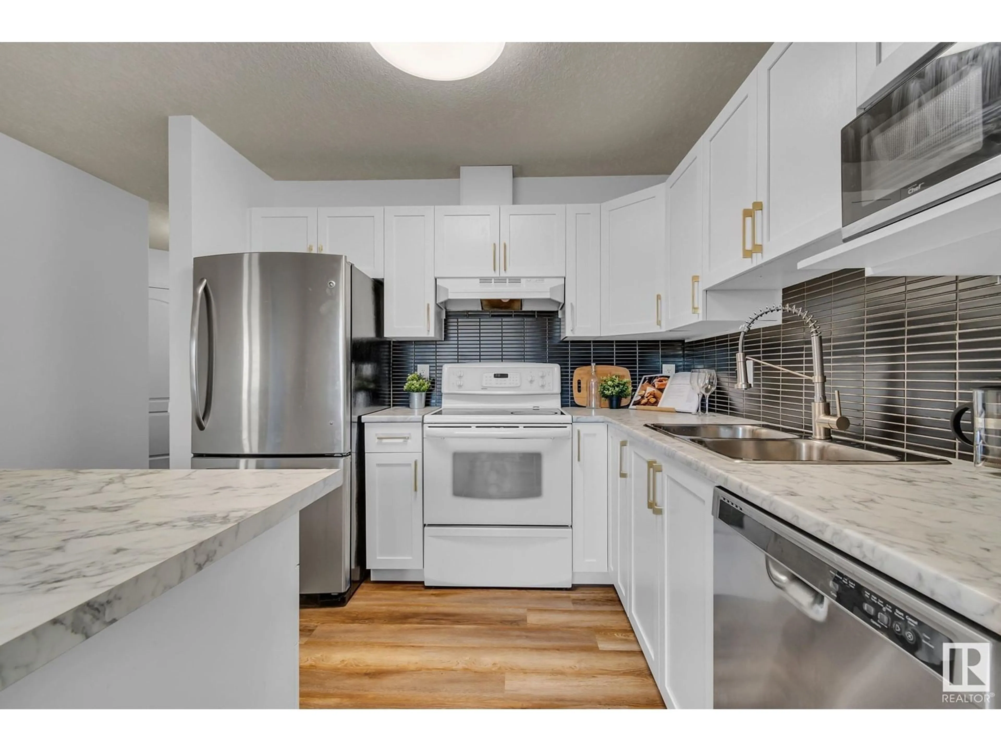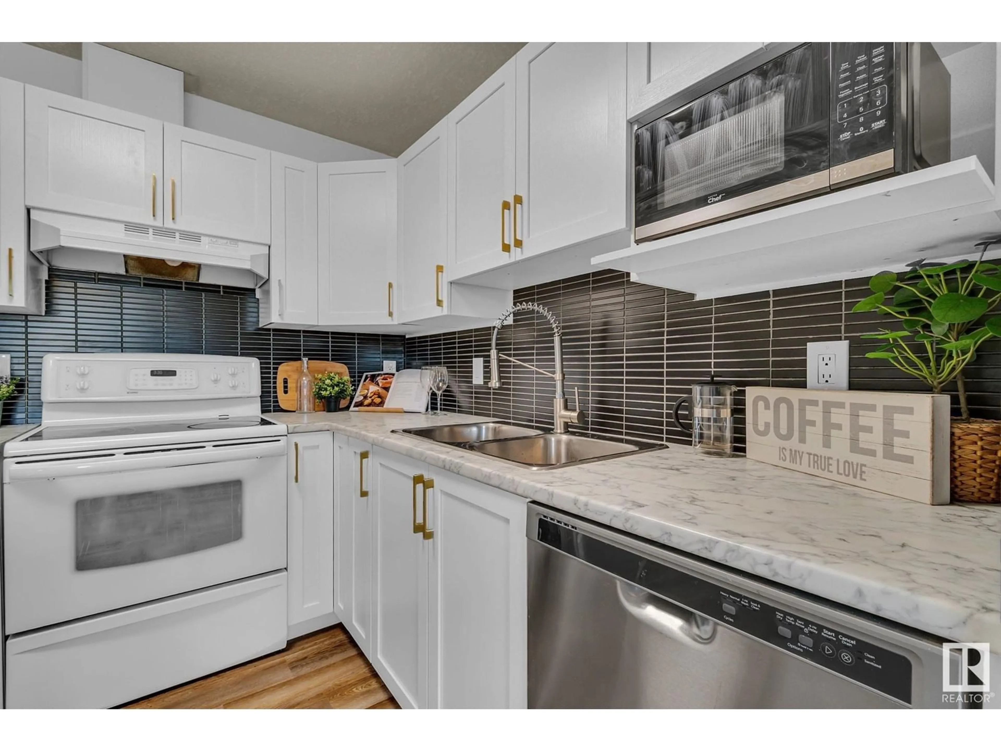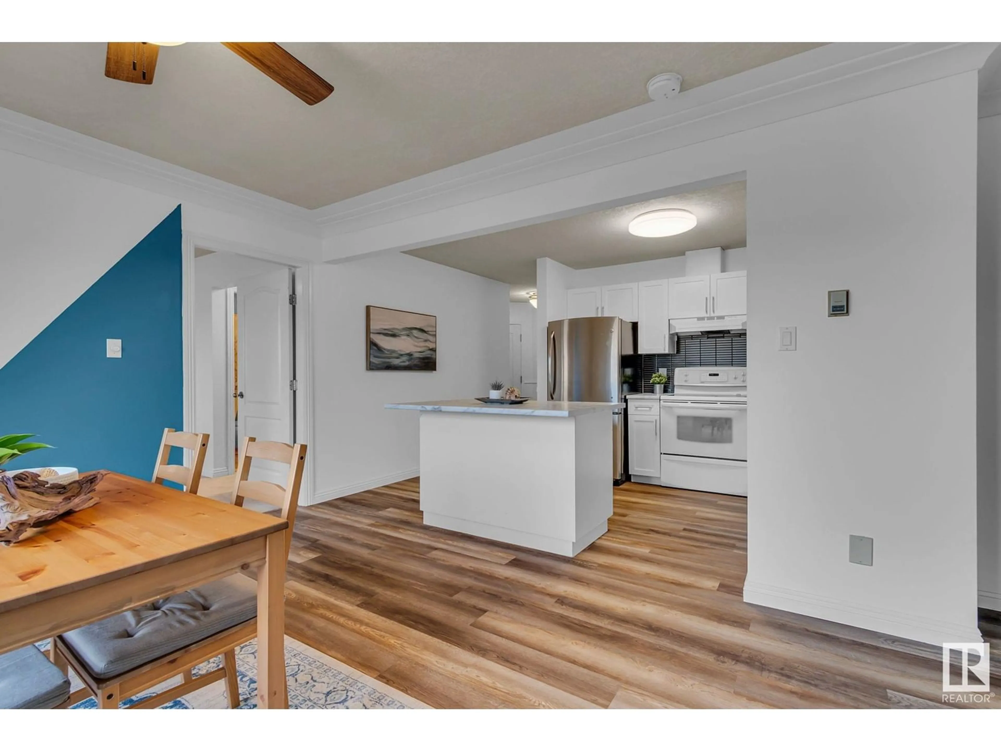#36 9914 80 AV NW, Edmonton, Alberta T6E6L6
Contact us about this property
Highlights
Estimated ValueThis is the price Wahi expects this property to sell for.
The calculation is powered by our Instant Home Value Estimate, which uses current market and property price trends to estimate your home’s value with a 90% accuracy rate.Not available
Price/Sqft$234/sqft
Est. Mortgage$977/mo
Maintenance fees$577/mo
Tax Amount ()-
Days On Market41 days
Description
Welcome home to RITCHIE! An incredible location at an affordable price. This tastefully renovated condo includes two large bedrooms and two full bathrooms. A complete makeover - you will love the new quiet-close cabinets, carpet, vinyl flooring, and countertops. The open layout gives more than enough space to entertain and lets in tons of natural light. Enjoy relaxing on your balcony in the summer, or curl up in front of the gas fireplace during the winter. Two bedrooms are situated away from each other allowing for privacy if needed. The main bedroom has a walk-through closet and 4-pc ensuite bathroom. Take advantage of the huge in-suite laundry and storage room - perfect for keeping clutter out of sight. Enjoy your own covered parking stall right outside your window. Condo fees include water, heat, and sewer. Minutes from Whyte Avenue, The Grindstone Theatre, University of Alberta, Mill Creek Ravine, the Edmonton River Valley, Stollery/University hospital, and more! 18+ building. 10/10 walk score! (id:39198)
Property Details
Interior
Features
Main level Floor
Living room
Dining room
3.98m x 3.58mKitchen
2.71m x 2.58mPrimary Bedroom
4.23m x 3.42mCondo Details
Inclusions

