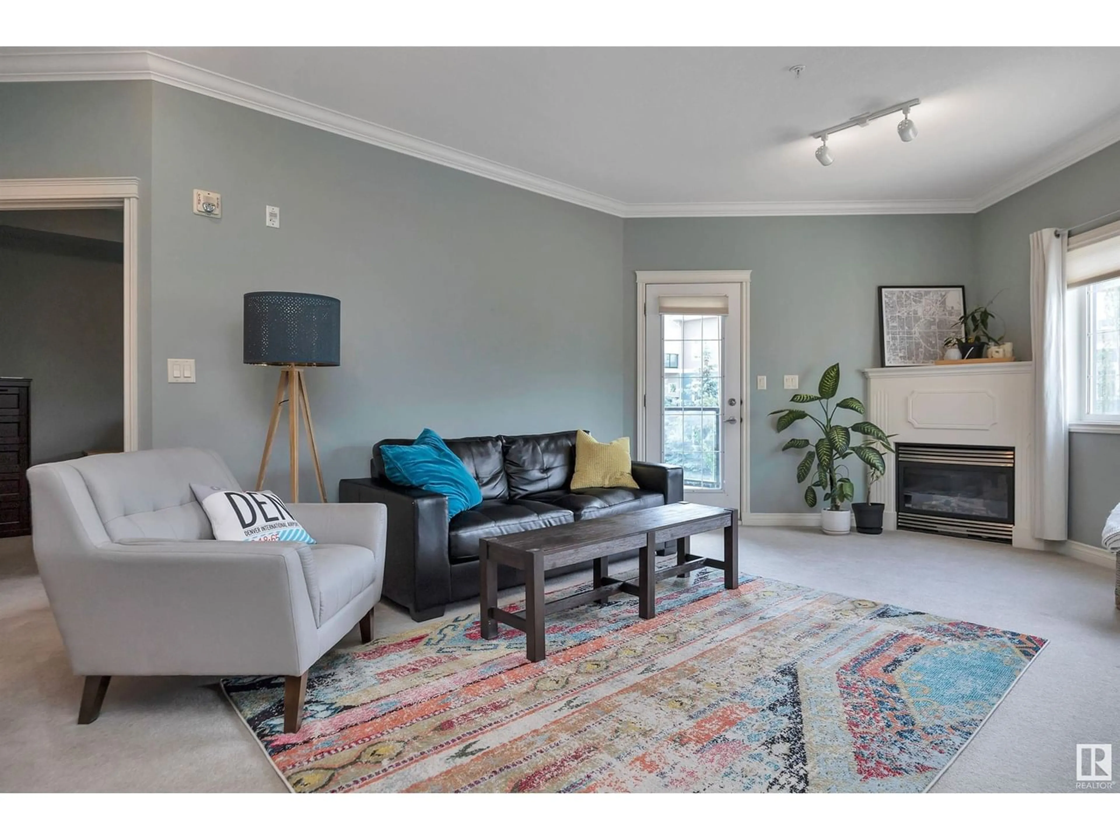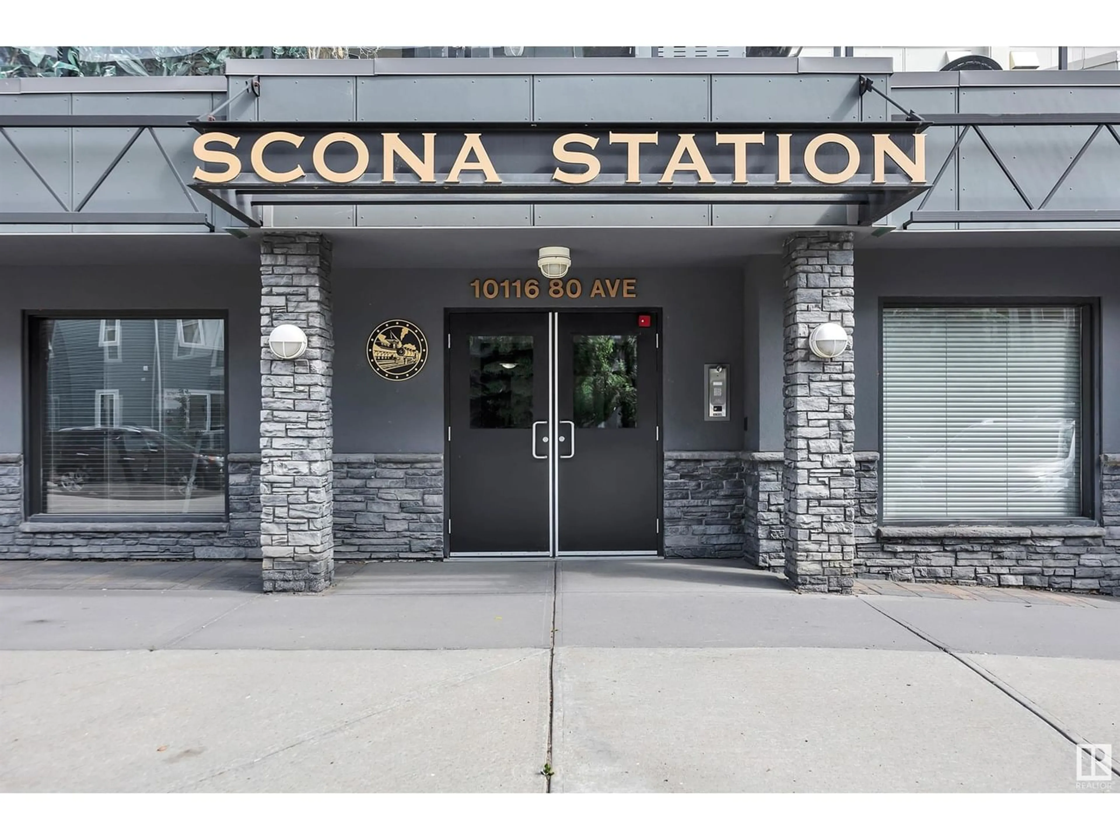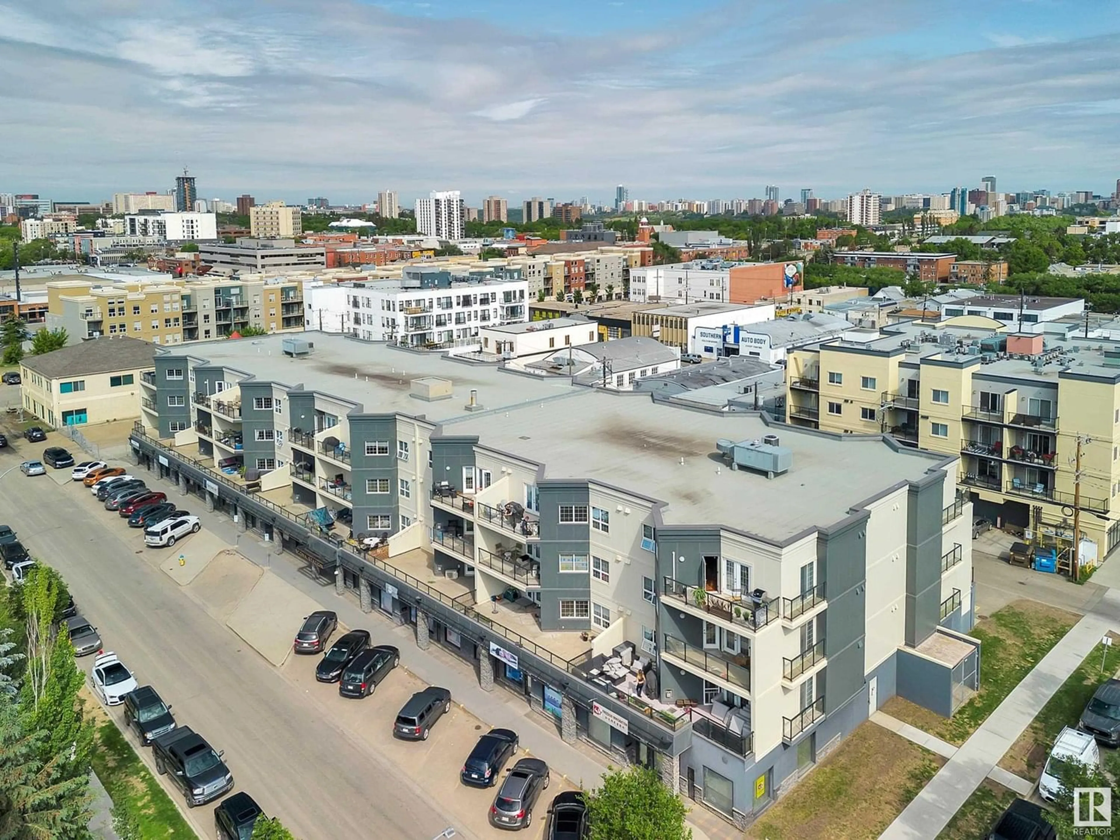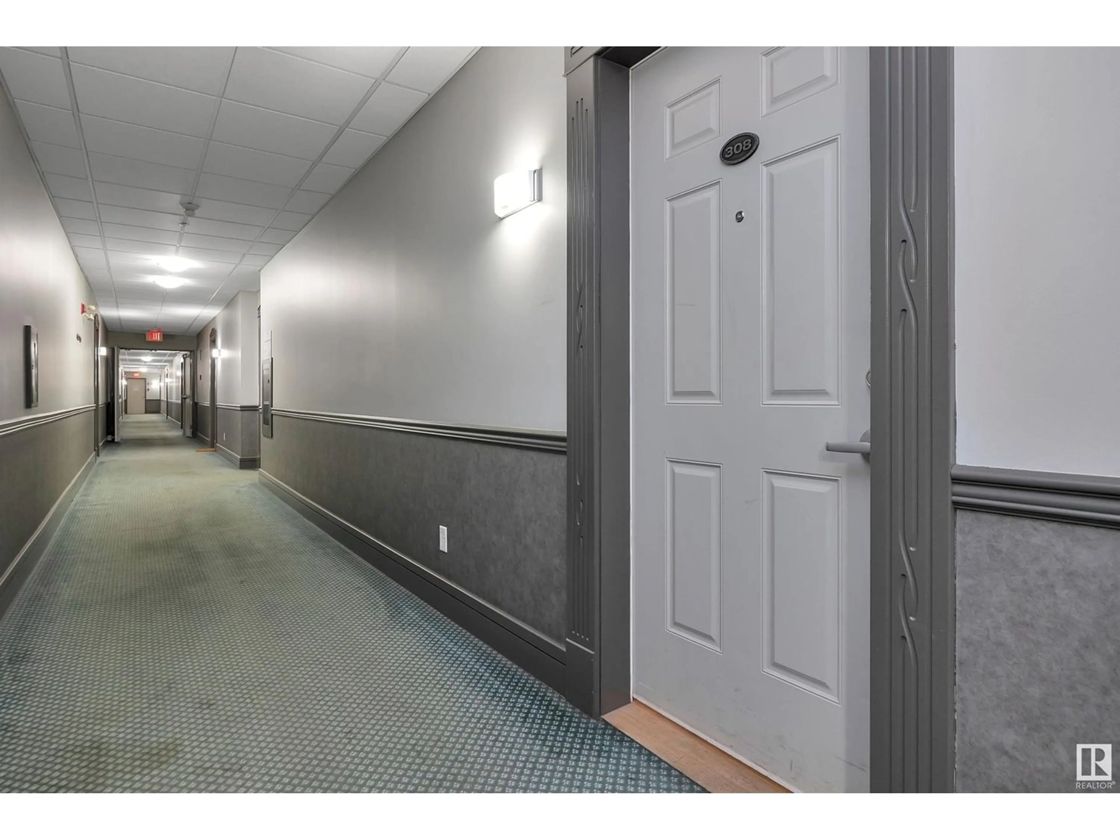#308 10116 80 AV NW, Edmonton, Alberta T6E6V7
Contact us about this property
Highlights
Estimated ValueThis is the price Wahi expects this property to sell for.
The calculation is powered by our Instant Home Value Estimate, which uses current market and property price trends to estimate your home’s value with a 90% accuracy rate.Not available
Price/Sqft$240/sqft
Est. Mortgage$1,067/mo
Maintenance fees$561/mo
Tax Amount ()-
Days On Market269 days
Description
PRIDE OF OWNERSHIP! 9' CEILINGS! IN-FLOOR HEATING! QUICK POSSESSION! STEPS TO WHYTE AVE! Looking for URBAN LUXURY with quick access to the U of A, nightlife, restaurants, and public transportation? This 1035 sq ft 2 bed, 2 bath well maintained unit shows a 10+, and is perfect for students, working professionals, or investors! A very secure building w/ newer gym equipment & underground heated parking leads to your 3rd floor suite. Greeting you are soaring 9' ceilings throughout the space, lovely tile entryway, and ample natural light throughout. Gorgeous maple cabinetry w/ granite countertops, separate dining space, & laundry / storage room for added value. Good sized living room w/ gas fireplace; terrific spot for Netflix marathons or studying for the big exam. Two large bedrooms, w/ the primary enjoying a 3 pce ensuite & walk through closet. Covered private deck for enjoying a nice glass of wine & relaxing after a long day. Condo fees of $561.01 include heat & water / sewer, a must see in Ritchie! (id:39198)
Property Details
Interior
Features
Basement Floor
Primary Bedroom
4.66 m x 3.34 mCondo Details
Inclusions




