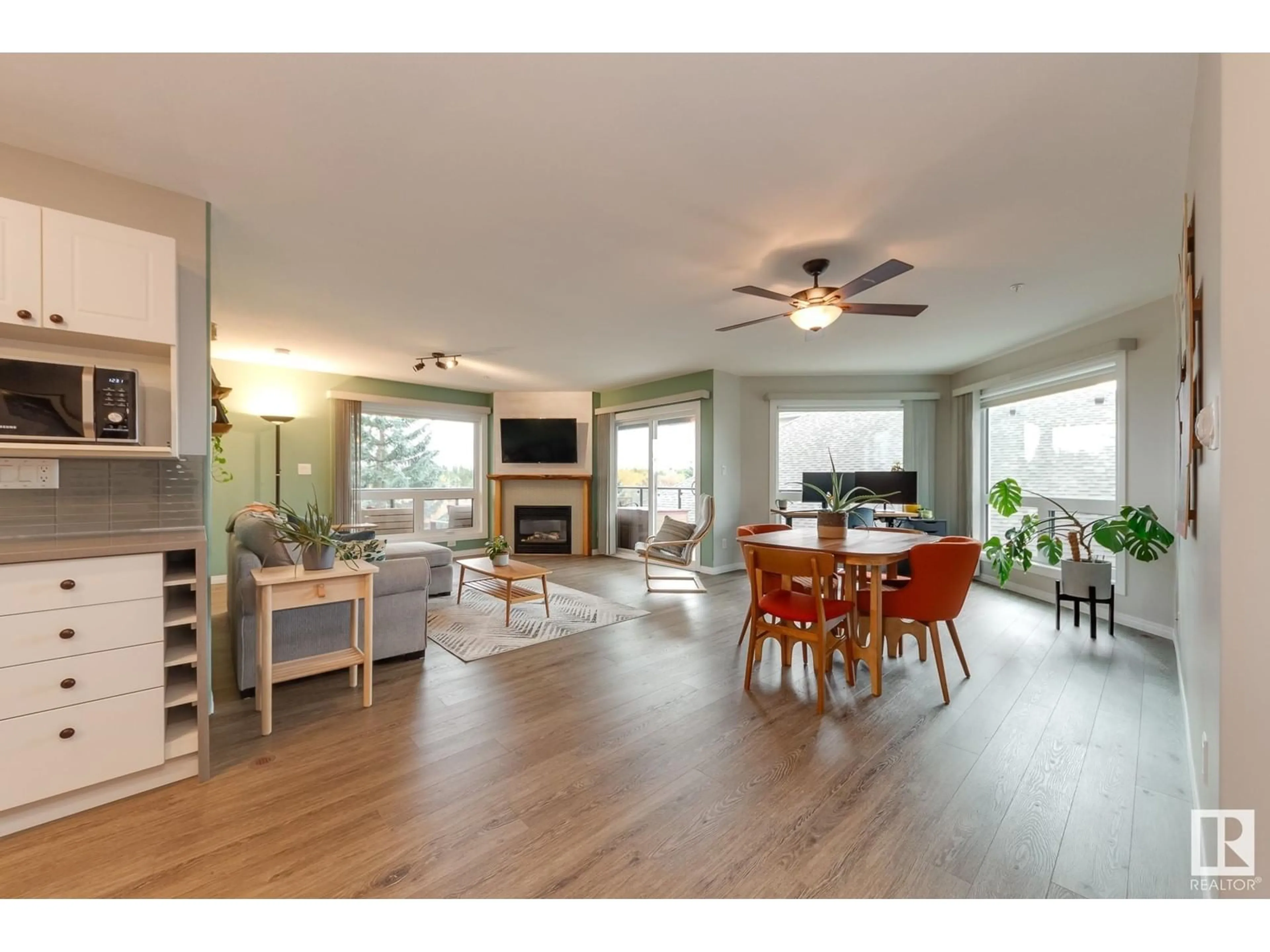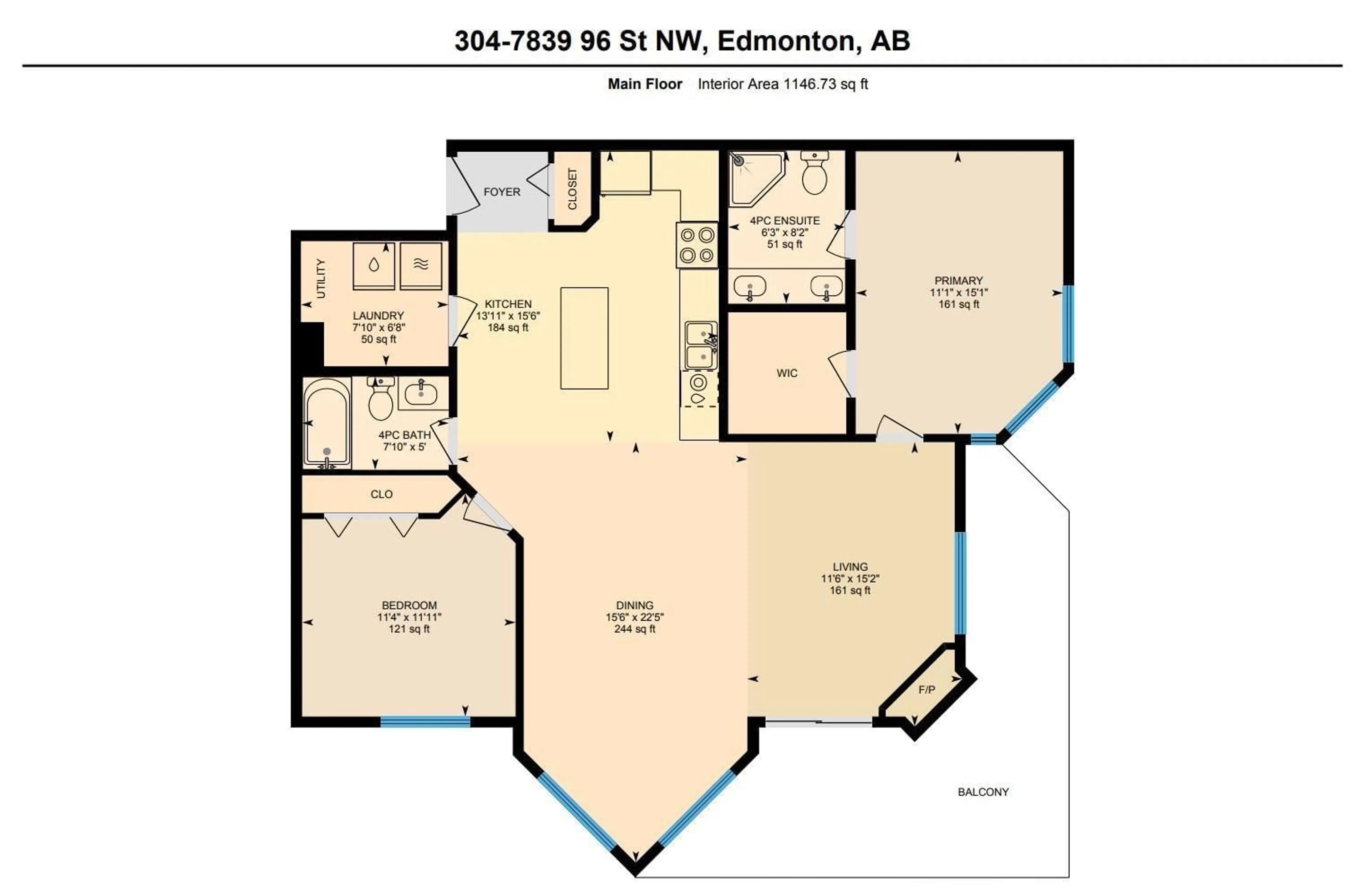#304 7839 96 ST NW, Edmonton, Alberta T6C4R4
Contact us about this property
Highlights
Estimated ValueThis is the price Wahi expects this property to sell for.
The calculation is powered by our Instant Home Value Estimate, which uses current market and property price trends to estimate your home’s value with a 90% accuracy rate.Not available
Price/Sqft$370/sqft
Est. Mortgage$1,825/mth
Maintenance fees$682/mth
Tax Amount ()-
Days On Market17 days
Description
Mill Creek RAVINE SOUTH & EAST VIEWS. This CORNER UNIT, in the heat of Ritchie has been recently RENOVATED. Offering over 1,100 sqft this 2 bedroom, 2 bath unit is turn key. Walking in, your FULLY RENOVATED KITCHEN (2022) will impress your guests: beautiful quartz waterfall countertop, glass backsplash, s/s appliances & custom island w/ butcher block countertop. The dining space is large enough for 6-8 person table & offer access to your S/E facing WRAP AROUND BALCONY(w/ gas line). Spacious first bedroom is adjacent to the updated 4-piece bath. Grand living room, space for an office w/ a view. Tucked away is your primary suite, w/ walk in closet, 4-piece ensuite DUAL VANITY & ravine views. UPGRADES 2022: luxury vinyl plank flooring, splatter ceiling, whole unit painted, bathrooms flooring/vanities/toilets/backsplash, hwt, all light fixtures, herringbone tiled gas f/p w/ wood mantel(2019) & A/C. Titled UNDERGROUND stall & storage locker. Walking & bike trails right outside the complex. PET FRIENDLY (id:39198)
Property Details
Interior
Features
Main level Floor
Living room
4.62 m x 3.49 mDining room
6.83 m x 4.71 mKitchen
4.73 m x 4.25 mPrimary Bedroom
4.59 m x 3.37 mCondo Details
Inclusions
Property History
 40
40

