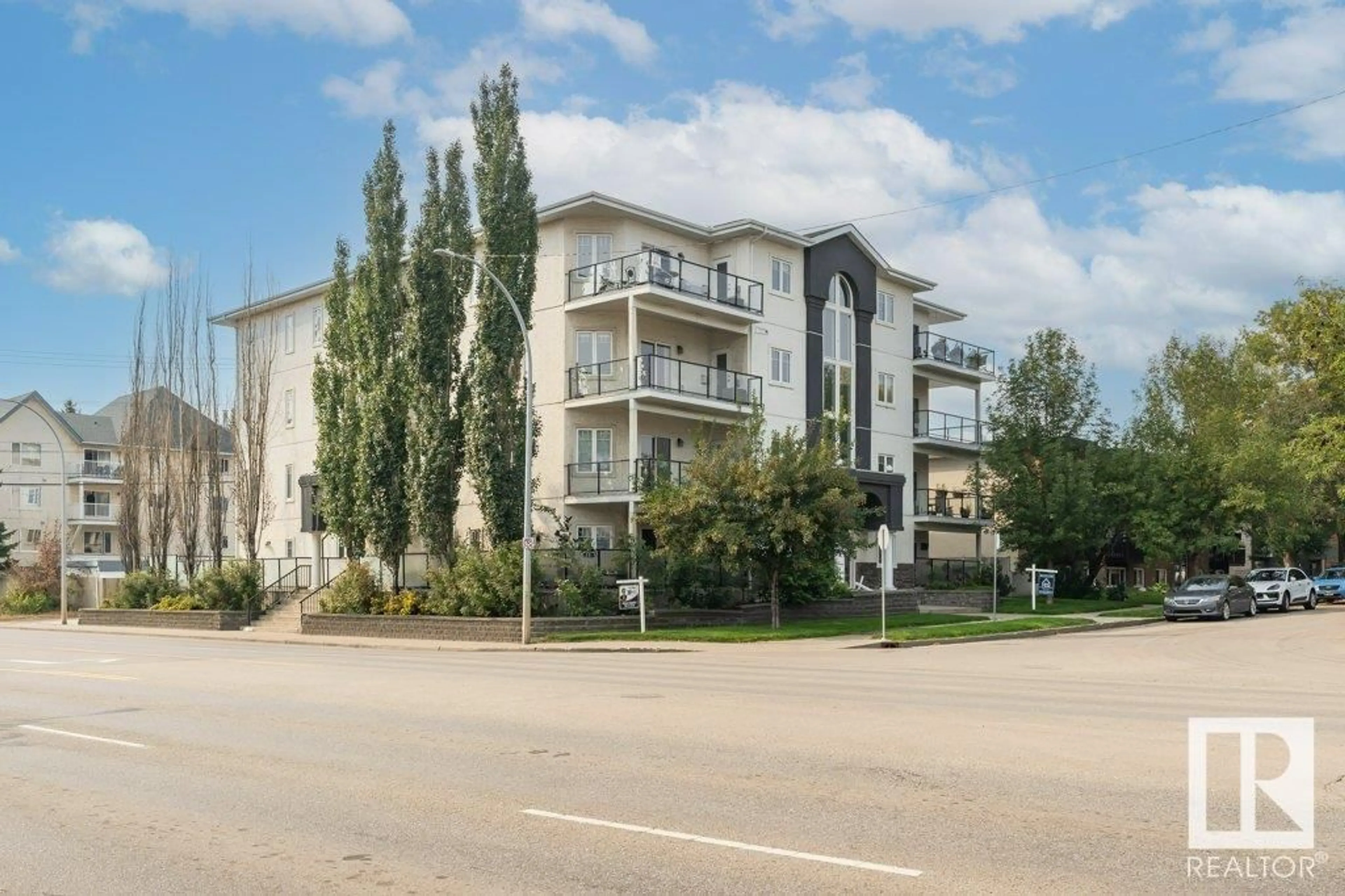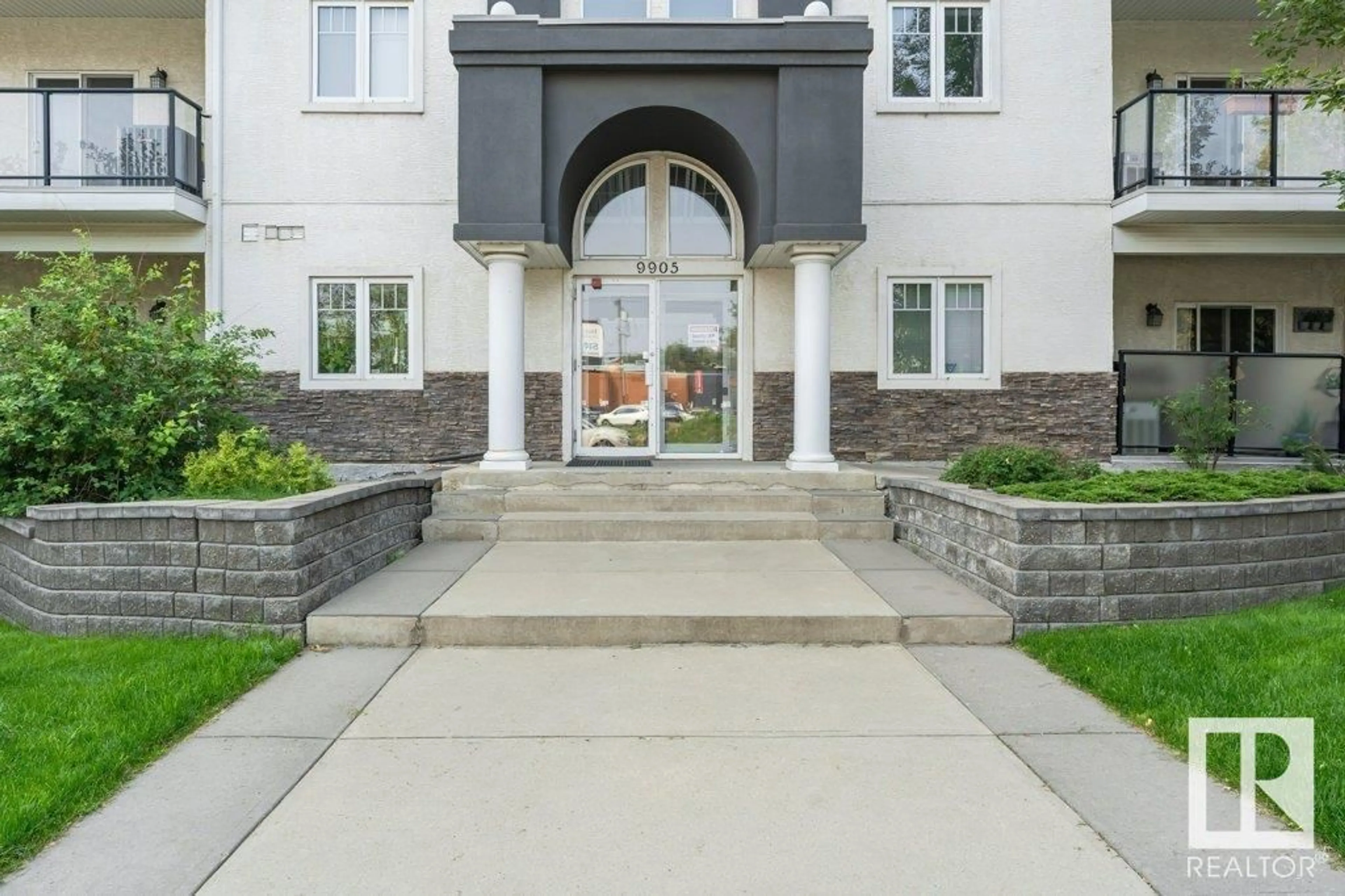#302 9905 81 AV NW, Edmonton, Alberta T6E1W5
Contact us about this property
Highlights
Estimated ValueThis is the price Wahi expects this property to sell for.
The calculation is powered by our Instant Home Value Estimate, which uses current market and property price trends to estimate your home’s value with a 90% accuracy rate.Not available
Price/Sqft$256/sqft
Est. Mortgage$1,138/mth
Maintenance fees$516/mth
Tax Amount ()-
Days On Market1 year
Description
Welcome to this modern, spacious and upgraded corner unit condo in the desirable Ritchie neighborhood. This newly renovated condo features trendy luxury vinyl plank flooring throughout and fresh paint. Hang out in your large living room space and cool off on those summer nights with your central air conditioning or snuggle in with your gas fireplace for those cool winter nights. Enjoy entertaining while you prepare your guests a meal in the spacious kitchen with granite counter tops, pantry and plenty of cabinet and cupboard space. The primary bedroom offers a 3 pc ensuite bathroom and a walk in closet. Do you work from home? The den is just the perfect size for your office. Alternatively, convert that den into a second bedroom as it offers a large closet and sprinkler system. Additional features include: 2 underground parking stalls (tandem), storage unit, in-suite laundry, Hunter Douglas Blinds, central air, large corner balcony, steps to Whyte Ave, transit, shopping and restaurants. (id:39198)
Property Details
Interior
Features
Main level Floor
Living room
5.35 m x 3.73 mDining room
5.35 m x 2.71 mKitchen
Den
2.63 m x 3.24 mExterior
Parking
Garage spaces 2
Garage type -
Other parking spaces 0
Total parking spaces 2
Condo Details
Inclusions
Property History
 38
38

