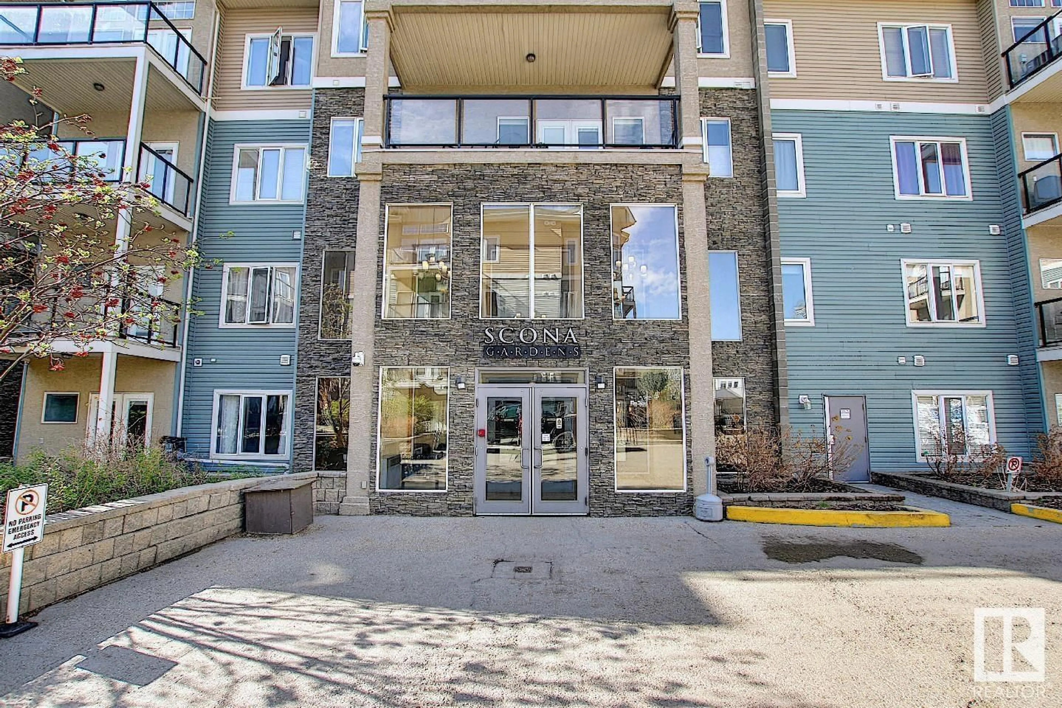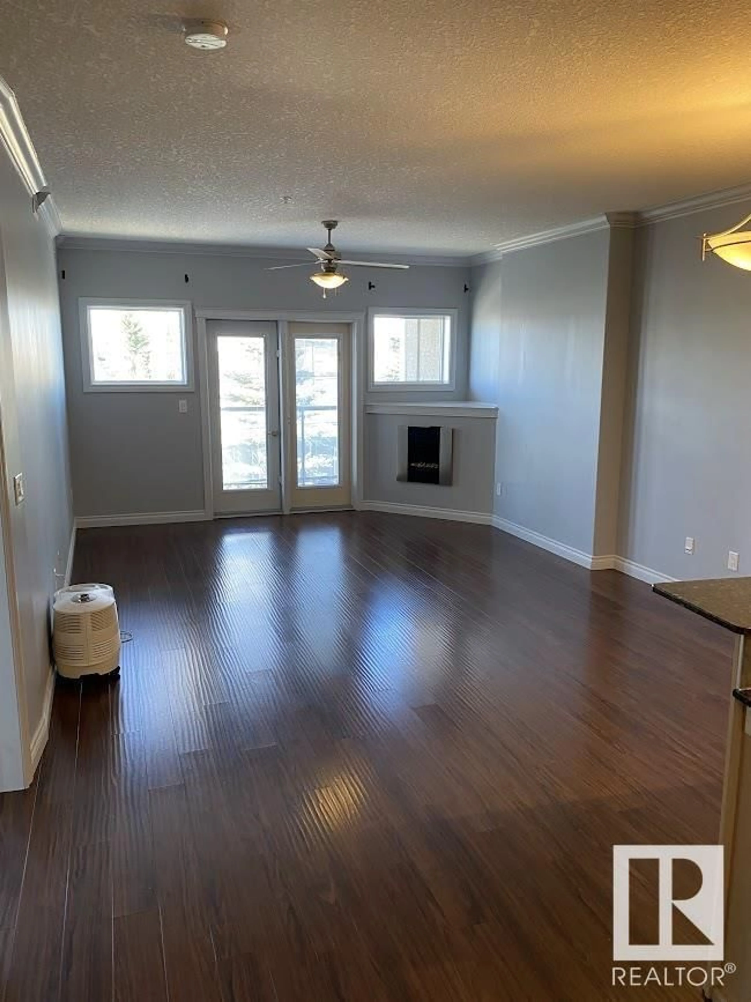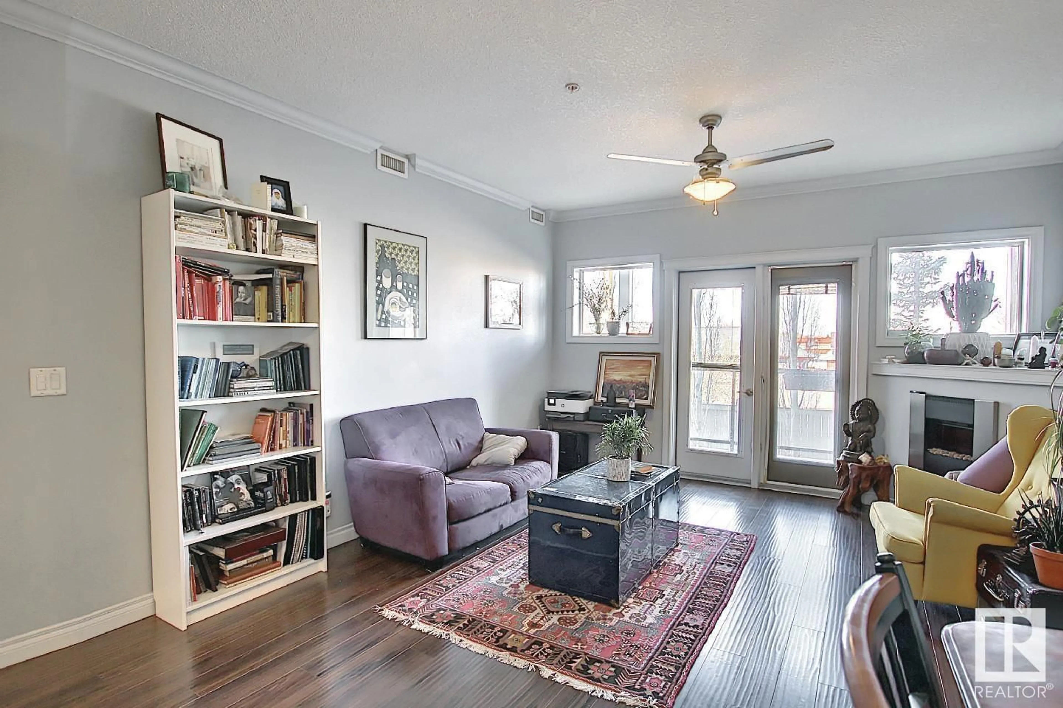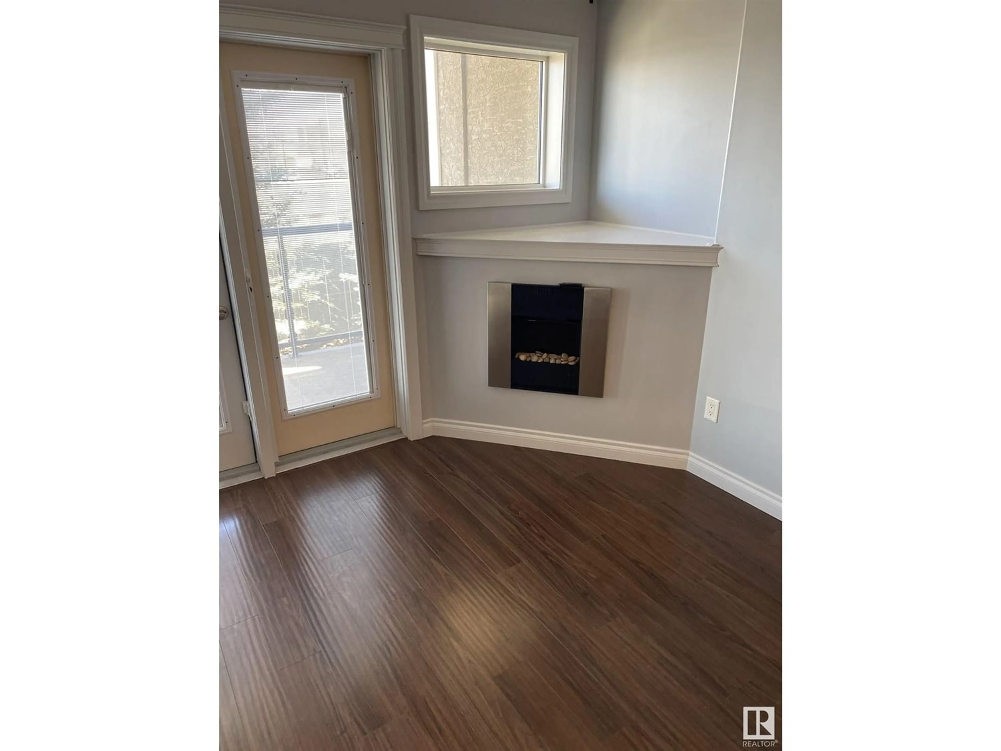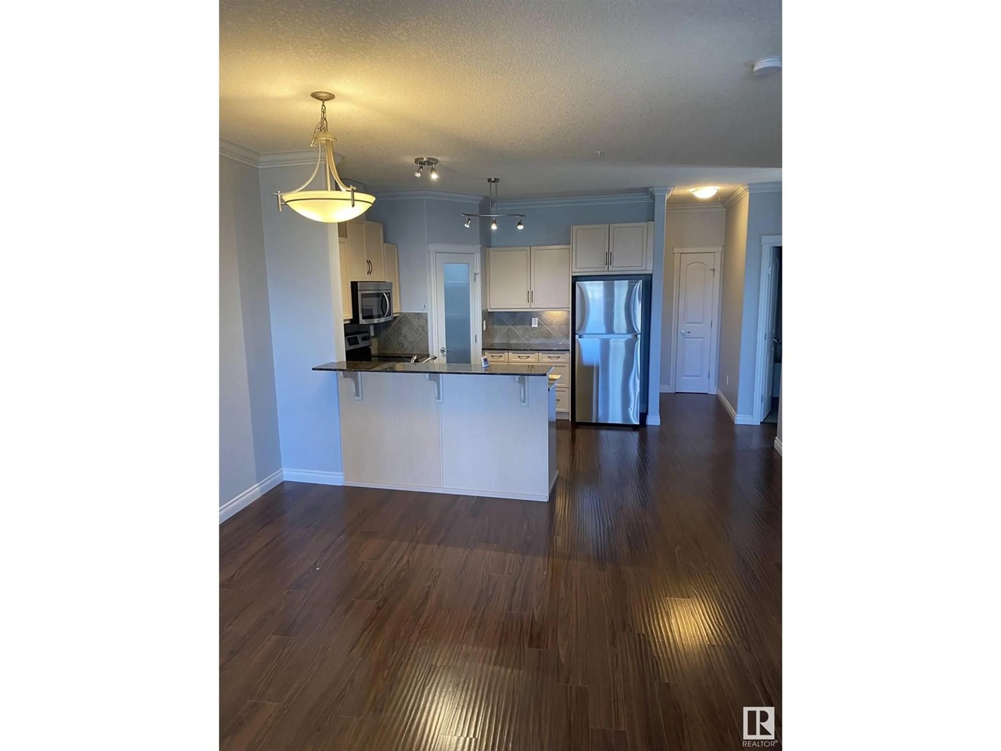#246 10121 80 AV NW, Edmonton, Alberta T6E0B9
Contact us about this property
Highlights
Estimated ValueThis is the price Wahi expects this property to sell for.
The calculation is powered by our Instant Home Value Estimate, which uses current market and property price trends to estimate your home’s value with a 90% accuracy rate.Not available
Price/Sqft$242/sqft
Est. Mortgage$1,041/mo
Maintenance fees$726/mo
Tax Amount ()-
Days On Market250 days
Description
DOUBLE YOUR LIVING PLEASURE with this FANTASTIC CORNER UNIT. TWO bedrooms!! TWO Bathrooms!! TWO titled parking stalls!! TWO storage units!! Full Kitchen with corner pantry, Stainless Steel Appliances, Eating Bar. Upgraded Laminate Floors, Corner Fireplace. Balcony with Natural Gas Hook Up. Insuite Laundry. Exercise Room. Visitor Parking. Guest room in the building. This is a GREAT Location as you are close to Whyte Avenue and close to Public Transportation making it easy to get to University of Alberta or Downtown. (id:39198)
Property Details
Interior
Features
Main level Floor
Living room
4.03 m x 4.16 mDining room
2.48 m x 4.14 mKitchen
3.55 m x 4.38 mPrimary Bedroom
5.36 m x 3.91 mExterior
Parking
Garage spaces 2
Garage type -
Other parking spaces 0
Total parking spaces 2
Condo Details
Amenities
Ceiling - 9ft
Inclusions

