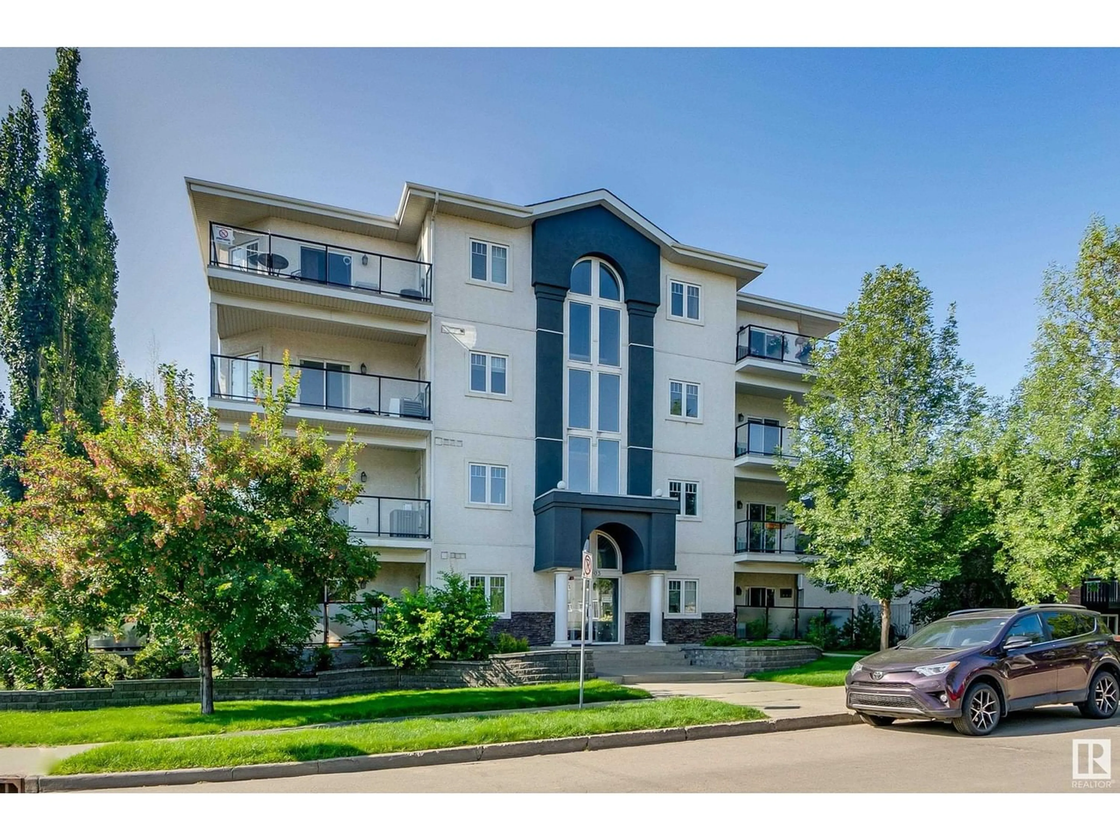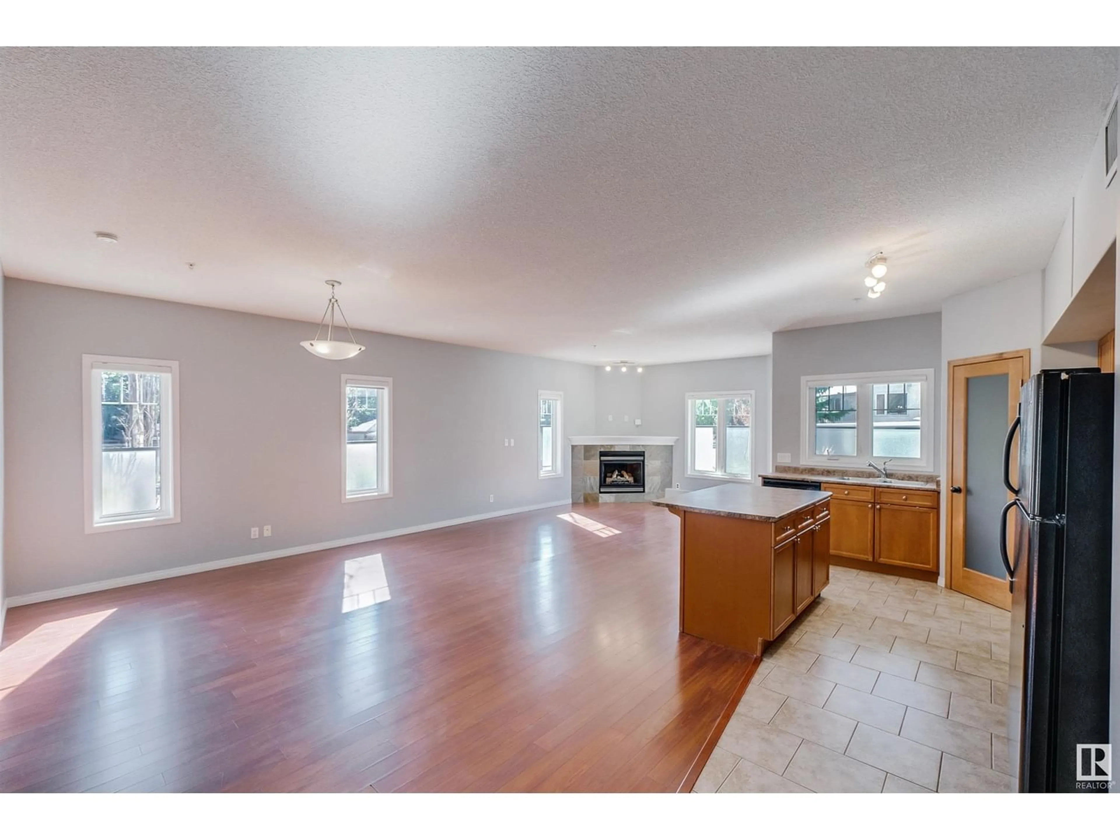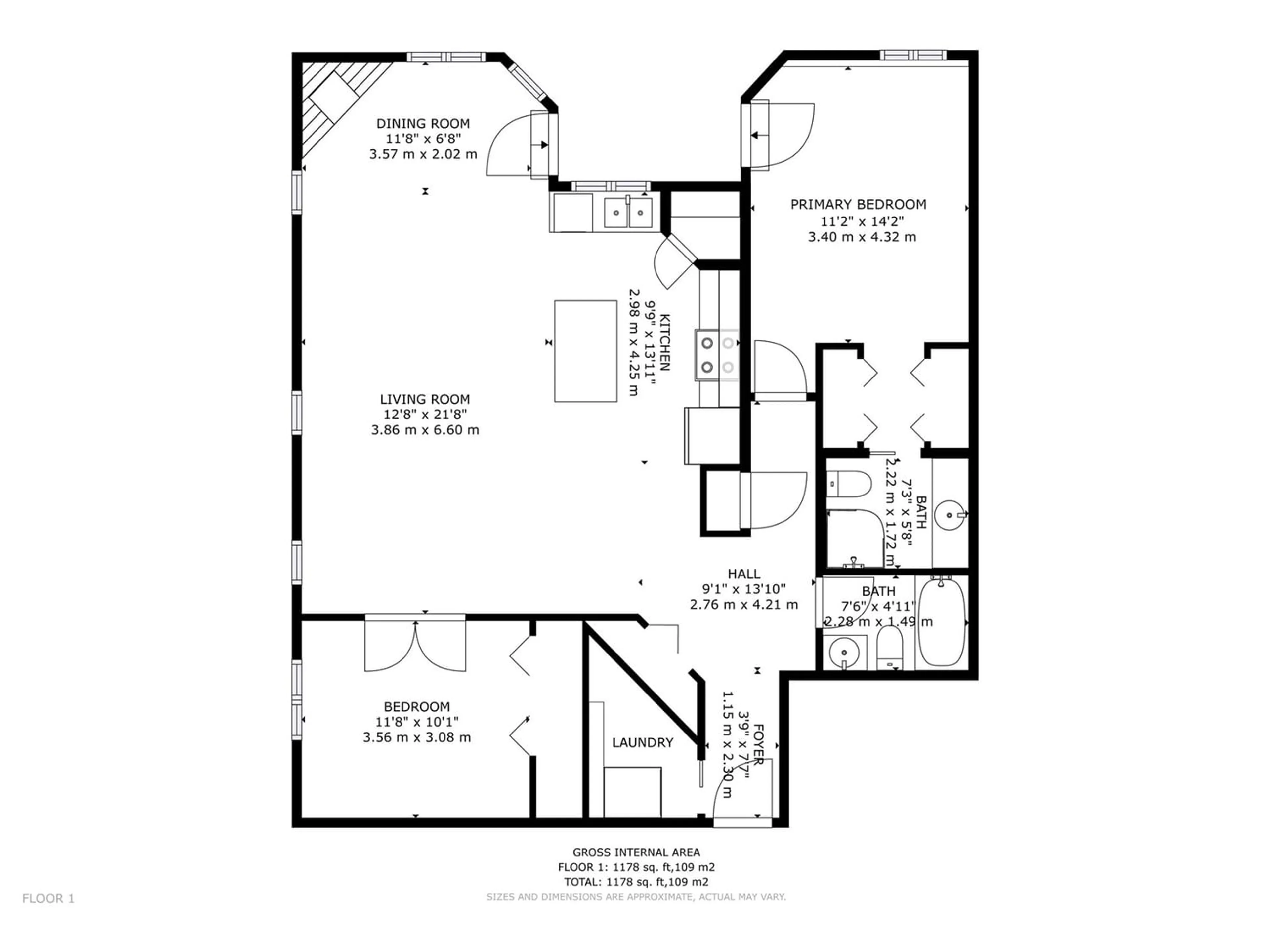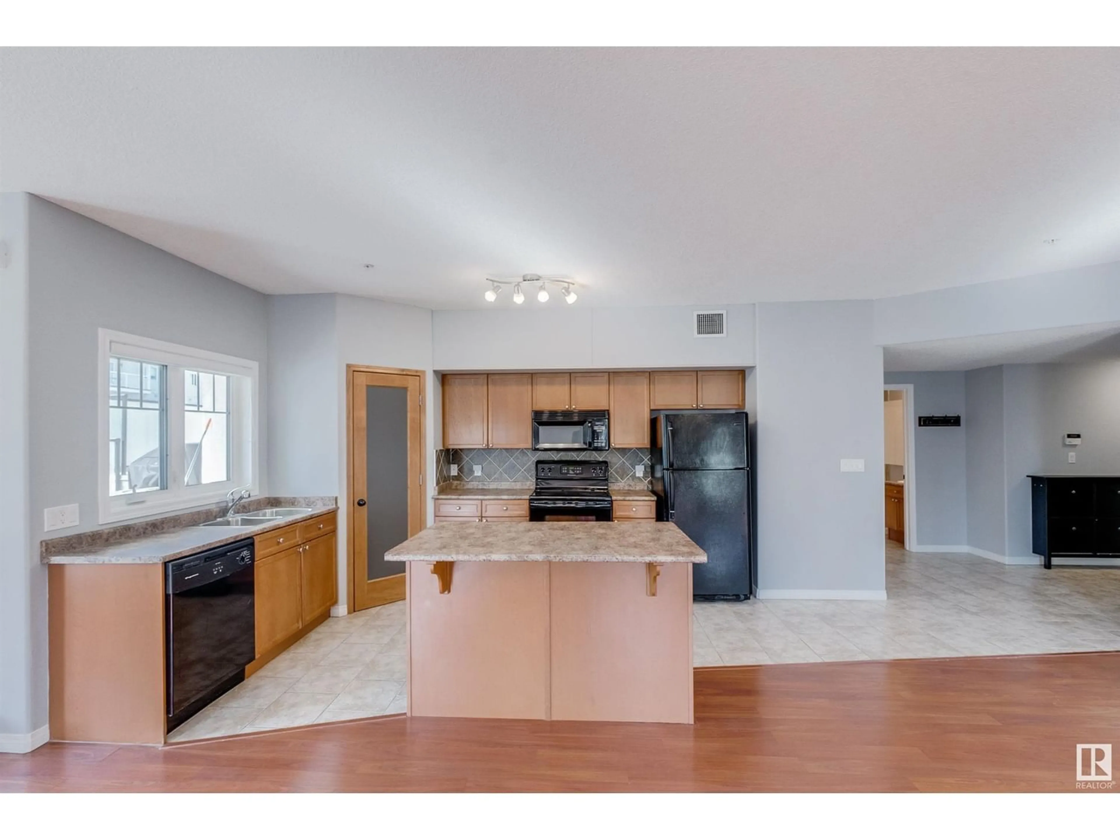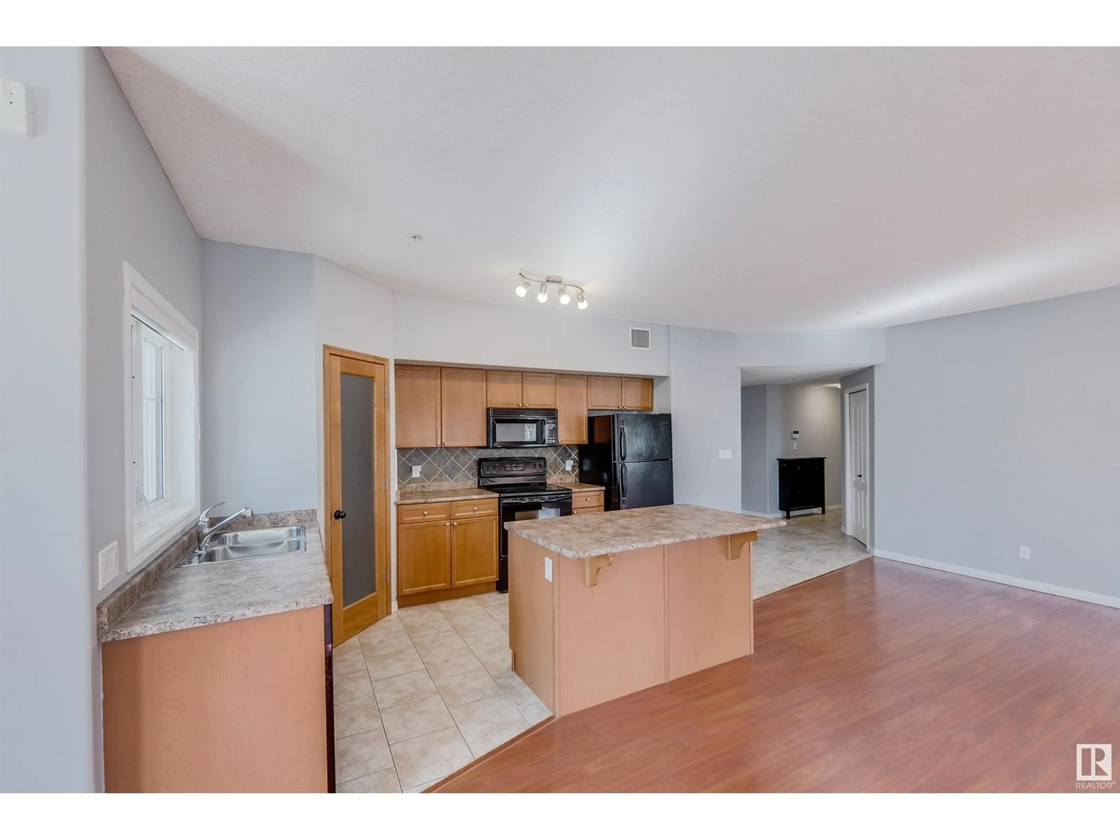#103 9905 81 AV NW, Edmonton, Alberta T6E1W5
Contact us about this property
Highlights
Estimated ValueThis is the price Wahi expects this property to sell for.
The calculation is powered by our Instant Home Value Estimate, which uses current market and property price trends to estimate your home’s value with a 90% accuracy rate.Not available
Price/Sqft$232/sqft
Est. Mortgage$1,170/mo
Maintenance fees$581/mo
Tax Amount ()-
Days On Market266 days
Description
Featuring ALMOST 1200 SQ.FT. TWO bedrooms, TWO bathrooms, TWO HEATED UNDERGROUND PARKING SPACES, and a SOUTH FACING WRAPAROUND BALCONY! Located in Ritchie, so getting to work and play is easy. Right near restaurants, shops, Mill Creek Ravine, the river valley, UofA, & Downtown. The corner unit has many features like a corner gas fireplace, many windows, plenty of natural light, and 9' ceilings! Whether you're a retiree, student, or young professional, this floor plan is ideal for you. In addition to its open concept, both bedrooms are on either side of the unit, so you'll have privacy. The primary bedroom comes with a three-piece ensuite and a walk-in closet. Plenty of storage solutions, in-suite laundry and a back lane for additional/guest parking. Come and check it out! (id:39198)
Property Details
Interior
Features
Main level Floor
Living room
3.86 m x 6.6 mDining room
3.57 m x 2.02 mKitchen
2.98 m x 4.25 mPrimary Bedroom
3.4 m x 4.32 mExterior
Parking
Garage spaces 2
Garage type Underground
Other parking spaces 0
Total parking spaces 2
Condo Details
Amenities
Ceiling - 9ft
Inclusions

