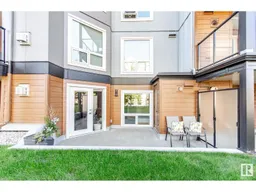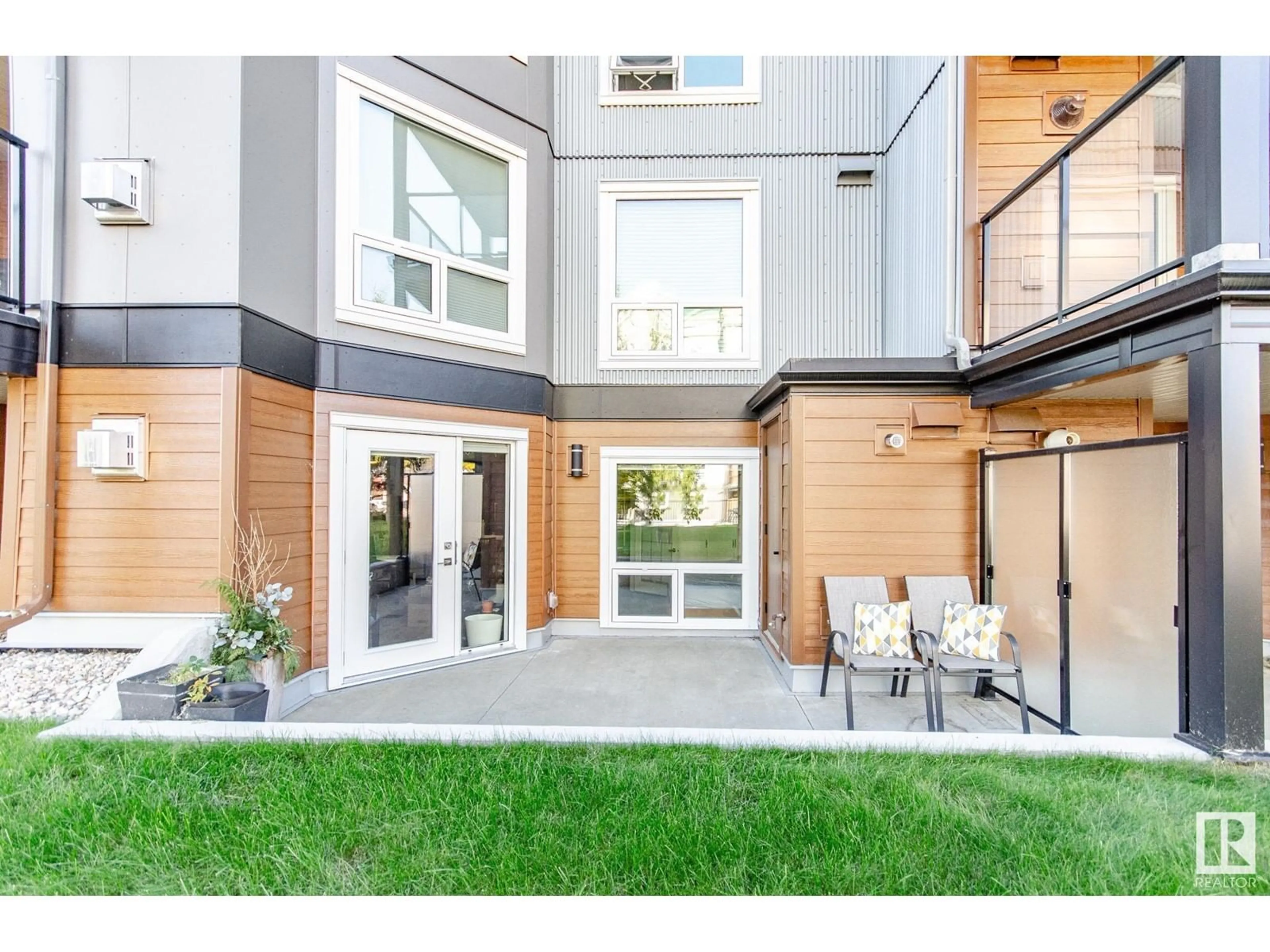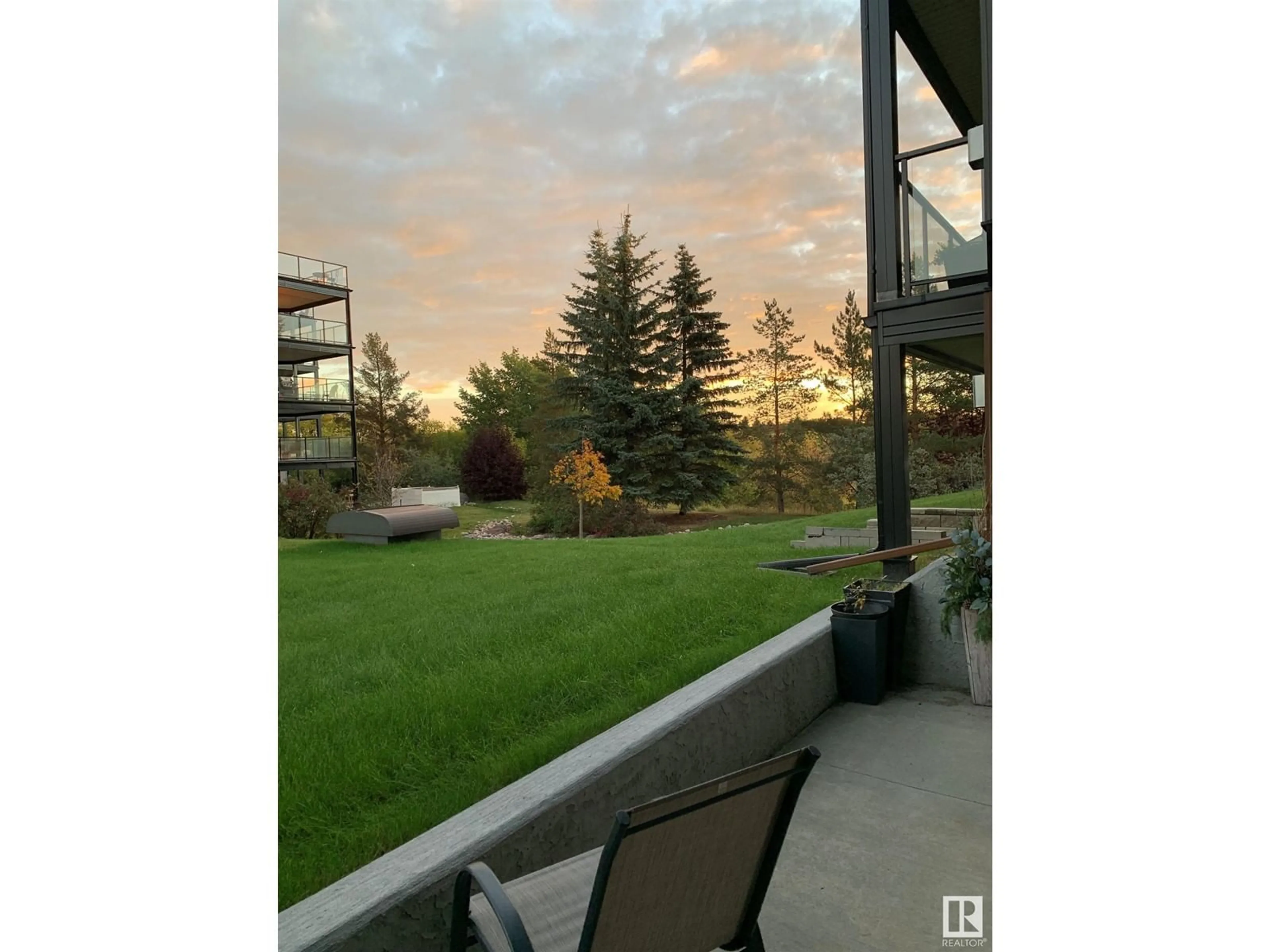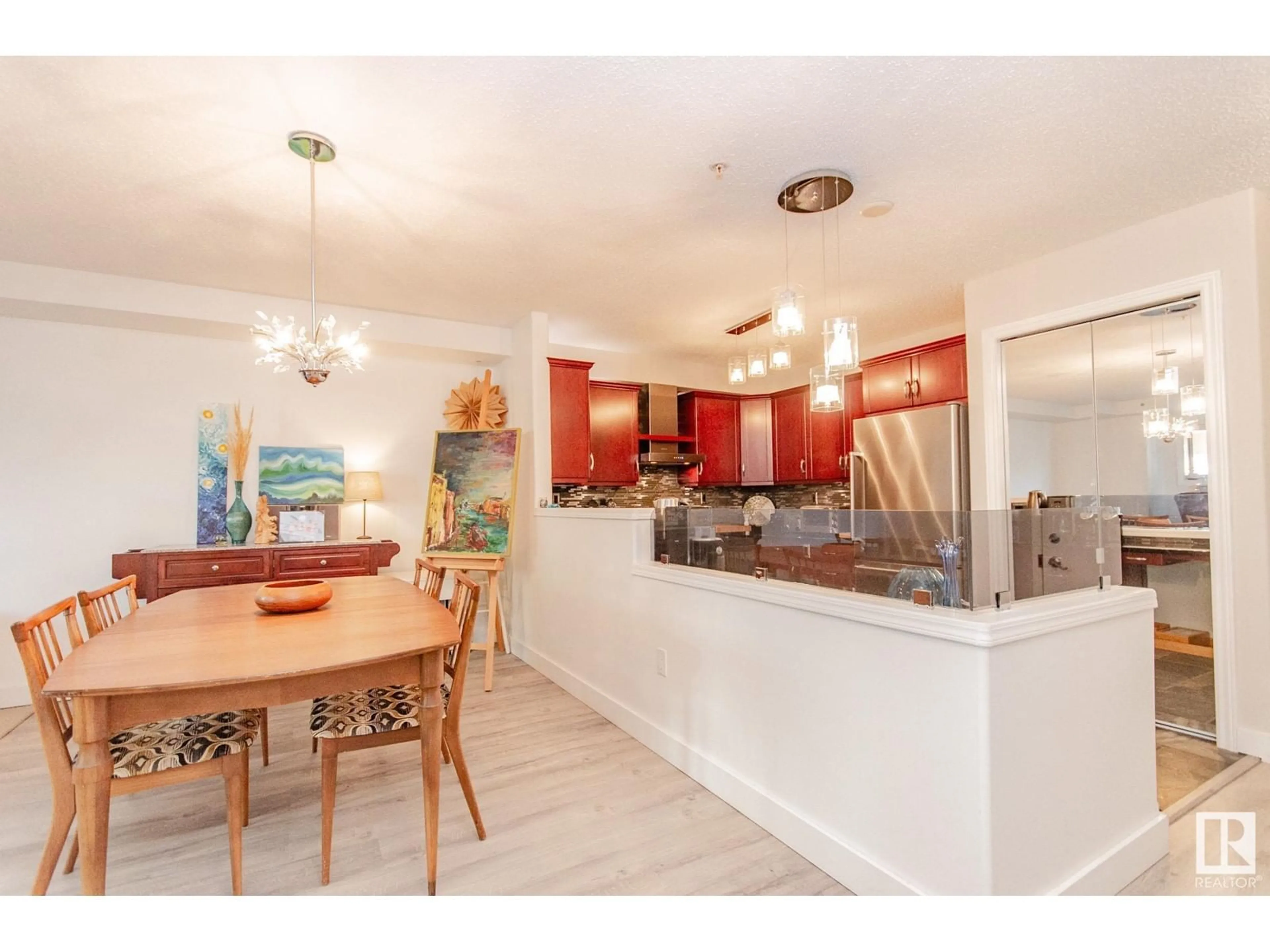#102 7905 96 ST NW, Edmonton, Alberta T6C4R3
Contact us about this property
Highlights
Estimated ValueThis is the price Wahi expects this property to sell for.
The calculation is powered by our Instant Home Value Estimate, which uses current market and property price trends to estimate your home’s value with a 90% accuracy rate.Not available
Price/Sqft$365/sqft
Est. Mortgage$1,245/mo
Maintenance fees$544/mo
Tax Amount ()-
Days On Market56 days
Description
GORGEOUS UPGRADES, STEPS TO MILL CREEK RAVINE IN THE VIBRANT RITCHIE COMMUNITY! Upgraded, high end kitchen including; cabinets with pullouts, quartz counters, and luxury brand appliances. High end vinyl plank and honed slate flooring. In-suite laundry/storage room with mint condition oversized washer and dryer. Spacious bathroom with upgrades, walk in shower, separate tub. Gas fireplace. Newly renovated exterior and windows. Heated underground parking stall plus storage cage. Building has guest suite, social room and exercise room. ENJOY living in this open and spacious floor plan with stunning nature views and all that Creekside has to offer! Accessible suite. Government approved home care available through Creekside Support Services. (id:39198)
Property Details
Interior
Features
Main level Floor
Living room
4.61 m x 4.52 mLaundry room
2.52 m x 1.27 mDining room
3.81 m x 2.64 mKitchen
3.82 m x 3.74 mCondo Details
Inclusions
Property History
 30
30


