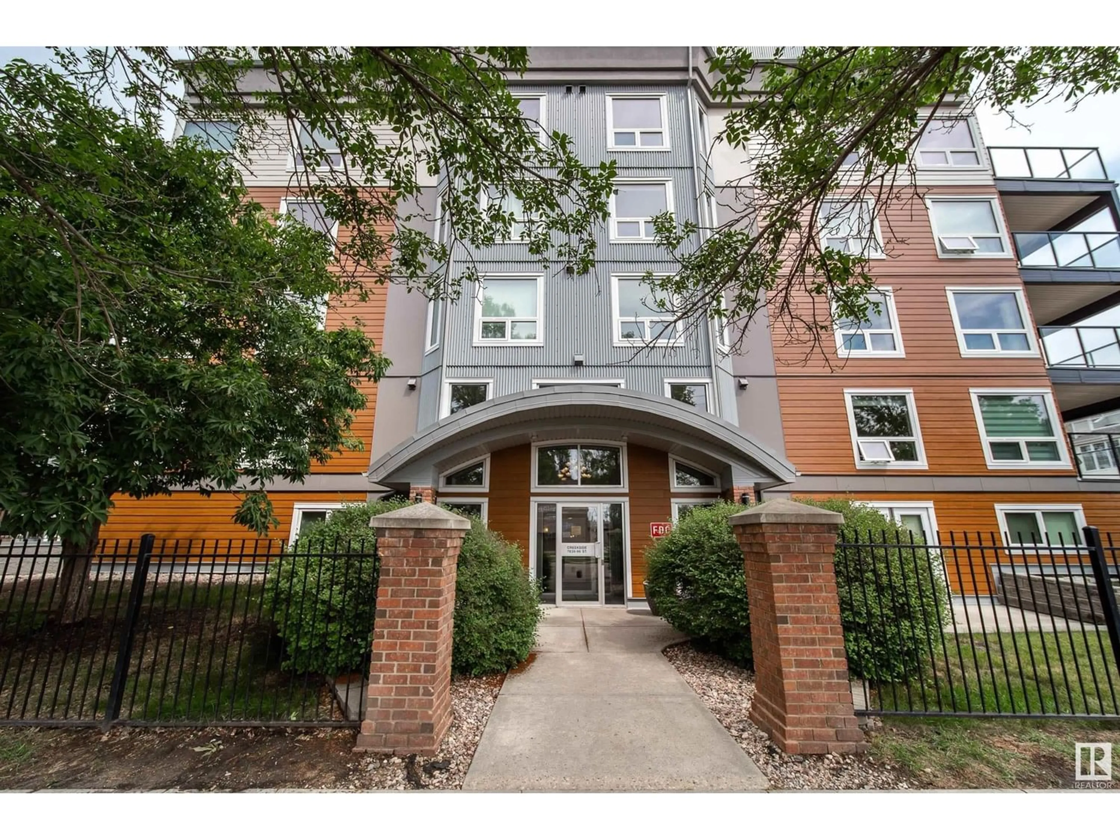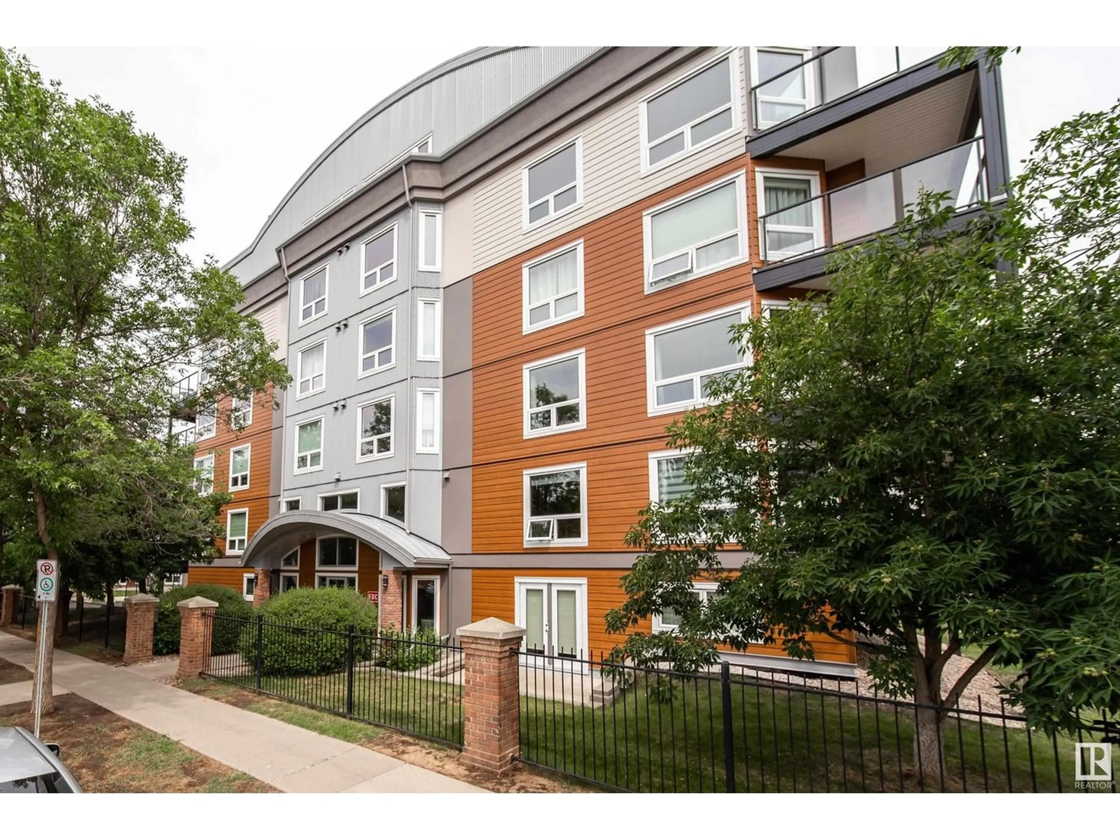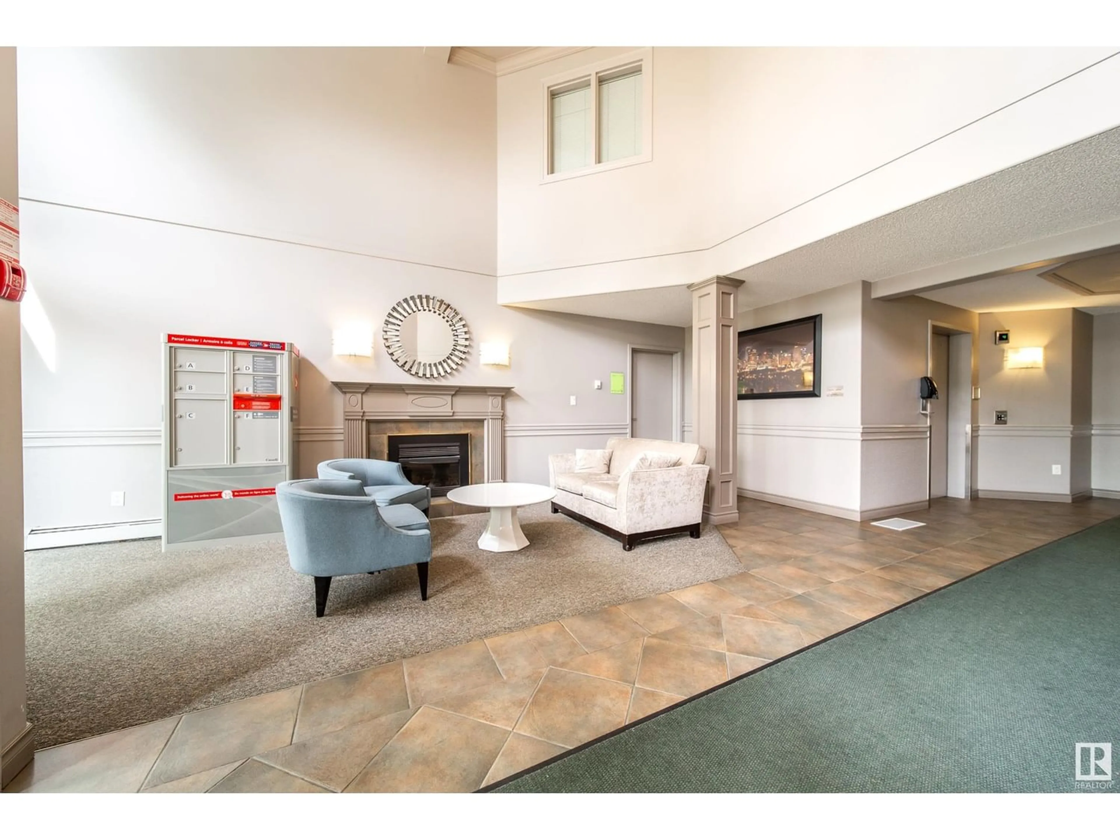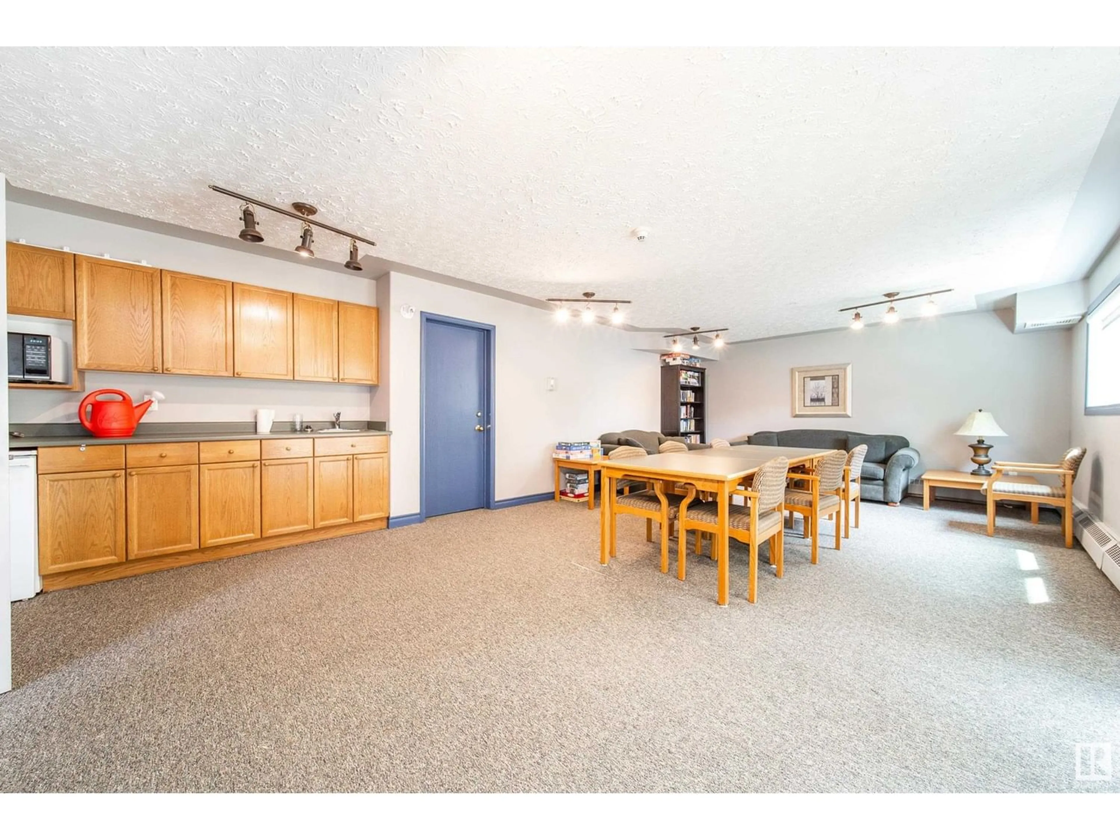#101 7839 96 ST NW, Edmonton, Alberta T6C4R4
Contact us about this property
Highlights
Estimated ValueThis is the price Wahi expects this property to sell for.
The calculation is powered by our Instant Home Value Estimate, which uses current market and property price trends to estimate your home’s value with a 90% accuracy rate.Not available
Price/Sqft$236/sqft
Est. Mortgage$1,052/mo
Maintenance fees$639/mo
Tax Amount ()-
Days On Market318 days
Description
Thinking of right-sizing in the premier Mill Creek neighbourhood? This unit is the one for you. Perfectly located, Creek Side is adult living building that has had an exterior transformation with new siding, windows, patio doors and more. Building offers exercise and social room, is wheelchair accessible and offers Creek Side Support Services if desired. This main floor unit is an open design with 2 bed and 2 FULL bathrooms. There are also TITLED 2 parking stalls and storage units which is rare! This beautifully designed main floor apartment condo exudes comfort with its open concept layout and neutral finishes. The spacious living room features large windows that flood the space with natural light, creating a warm and welcoming ambiance. The kitchen is spacious and ample counter space is open to the main area. Other highlights of this main floor apartment condo includes in-unit laundry and a private outdoor patio area. The suite faces onto open space with Mill Creek Ravine literally steps away. (id:39198)
Property Details
Interior
Features
Main level Floor
Living room
Dining room
Kitchen
Primary Bedroom
Exterior
Parking
Garage spaces 2
Garage type -
Other parking spaces 0
Total parking spaces 2
Condo Details
Amenities
Vinyl Windows
Inclusions




