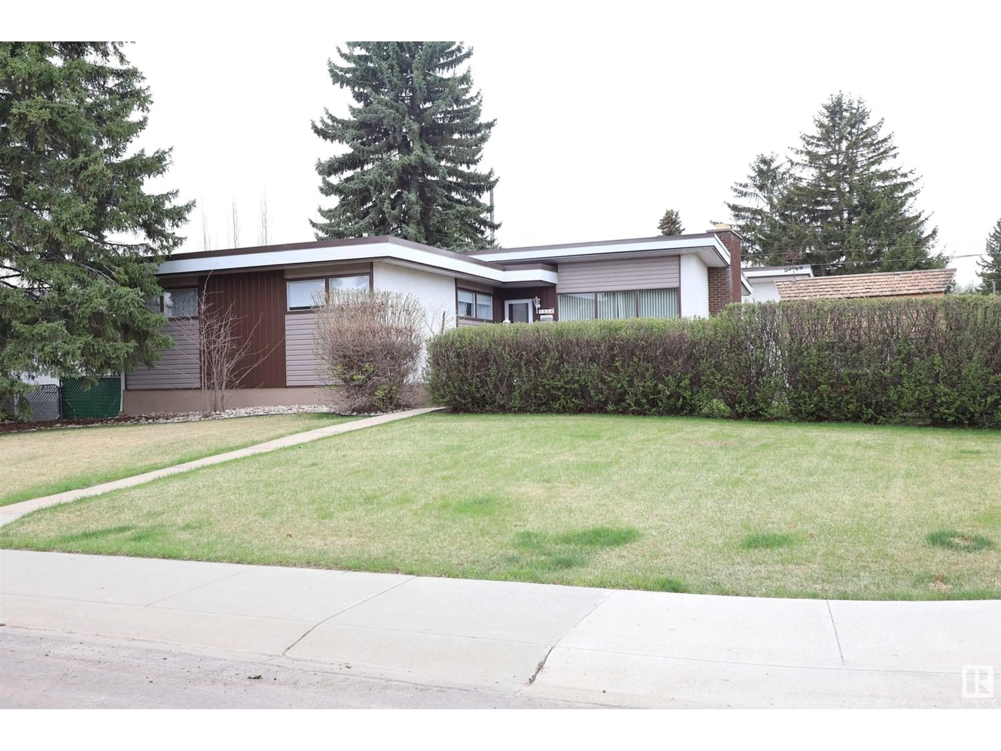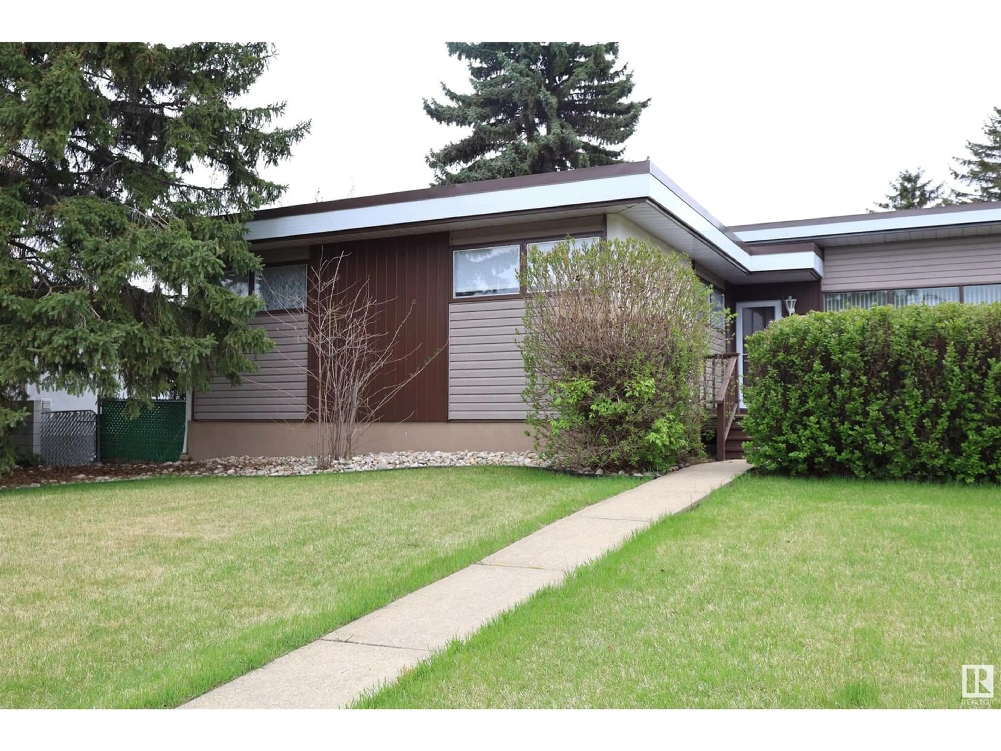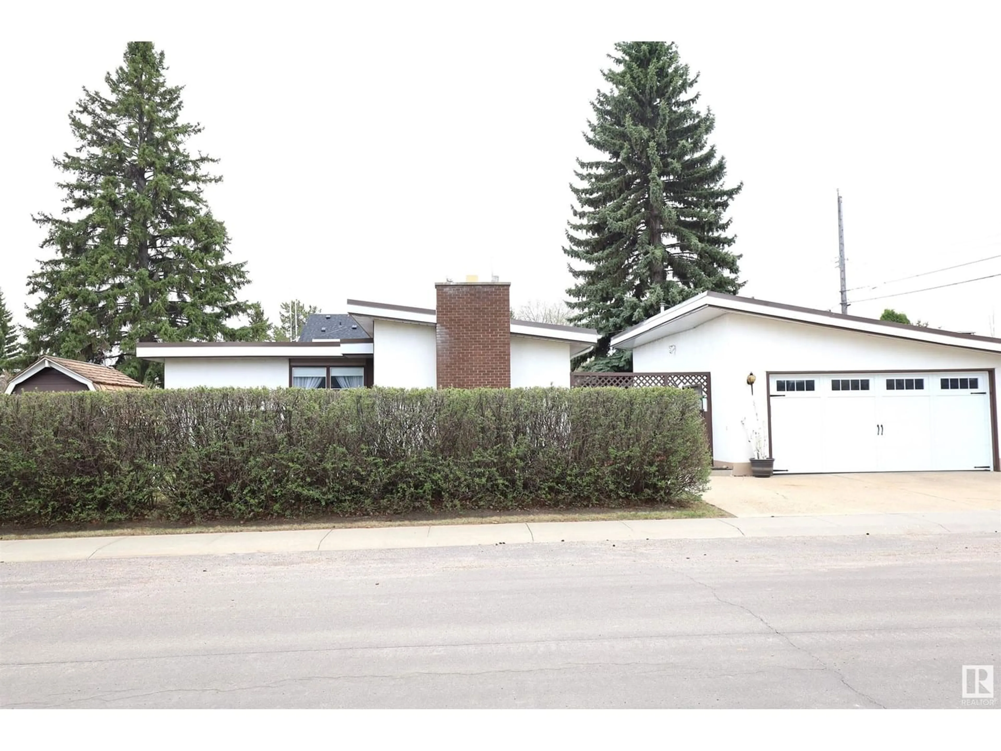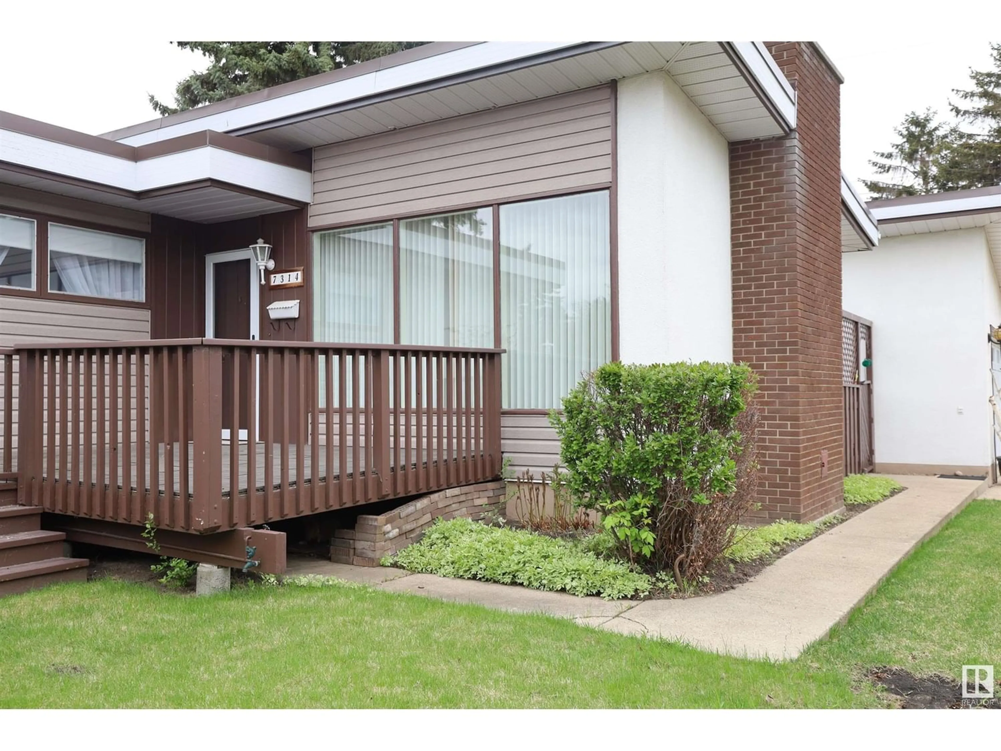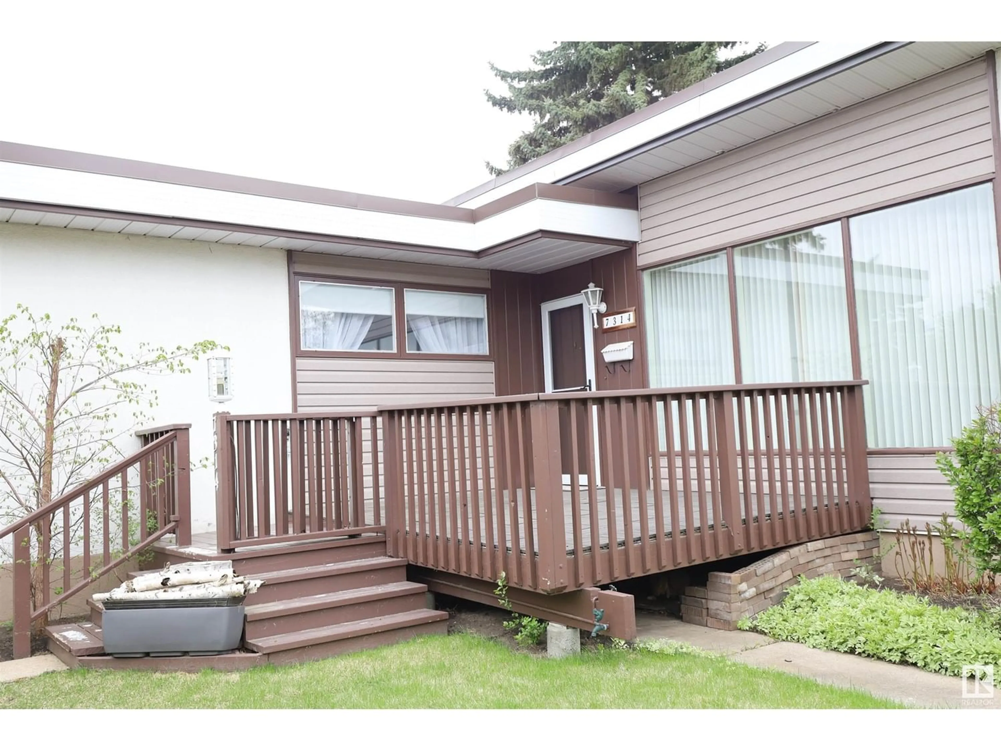7314 154A ST NW, Edmonton, Alberta T5R1V1
Contact us about this property
Highlights
Estimated ValueThis is the price Wahi expects this property to sell for.
The calculation is powered by our Instant Home Value Estimate, which uses current market and property price trends to estimate your home’s value with a 90% accuracy rate.Not available
Price/Sqft$426/sqft
Est. Mortgage$2,233/mo
Tax Amount ()-
Days On Market220 days
Description
Prime Rio Terrace Location in one of Edmonton's Best Communities. 5 Minute walk to the River Valley views and trails/stairs! Tucked way in a crescent is this mid-century Bungalow 1220 sqft. features vaulted ceilings a brick wood burning fireplace, large floor to ceiling front window in the living room & adjacent formal dining room. Kitchen over looks the back yard & has ton's of cabinets & countertop space. Primary bedroom has a 2 piece ensuite bath hardwood floors & there is 2 other bedrooms & a 4 piece bath on the main floor. Lower level has a large games room/rec room, extra 4th bedroom, storage room, 3 piece bath with laundry and utility area and the house has Central Air Conditioning! The roof was done in 2018, house furnace 2015, Dishwasher 2022. Dream Detached garage is Huge 36 x 24, 18 x 8 ft. overhead door, insulated, 220, shelving. Completely fenced private back yard, garden area, corner lot for parking. Live in a great family community! Add your personal touch to this home and make it yours!! (id:39198)
Property Details
Interior
Features
Basement Floor
Bedroom 4
2.6 m x measurements not availableGames room
6.91 m x 4.26 mRecreation room
2.9 m x 4.37 mStorage
4.02 m x 3.47 mExterior
Parking
Garage spaces 6
Garage type -
Other parking spaces 0
Total parking spaces 6

