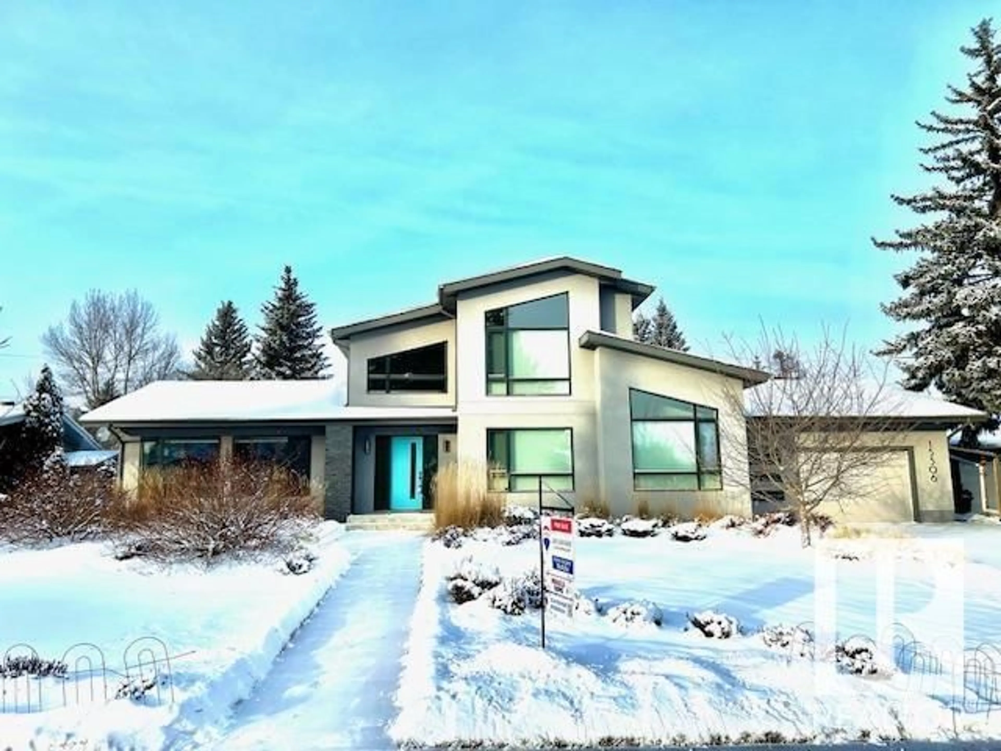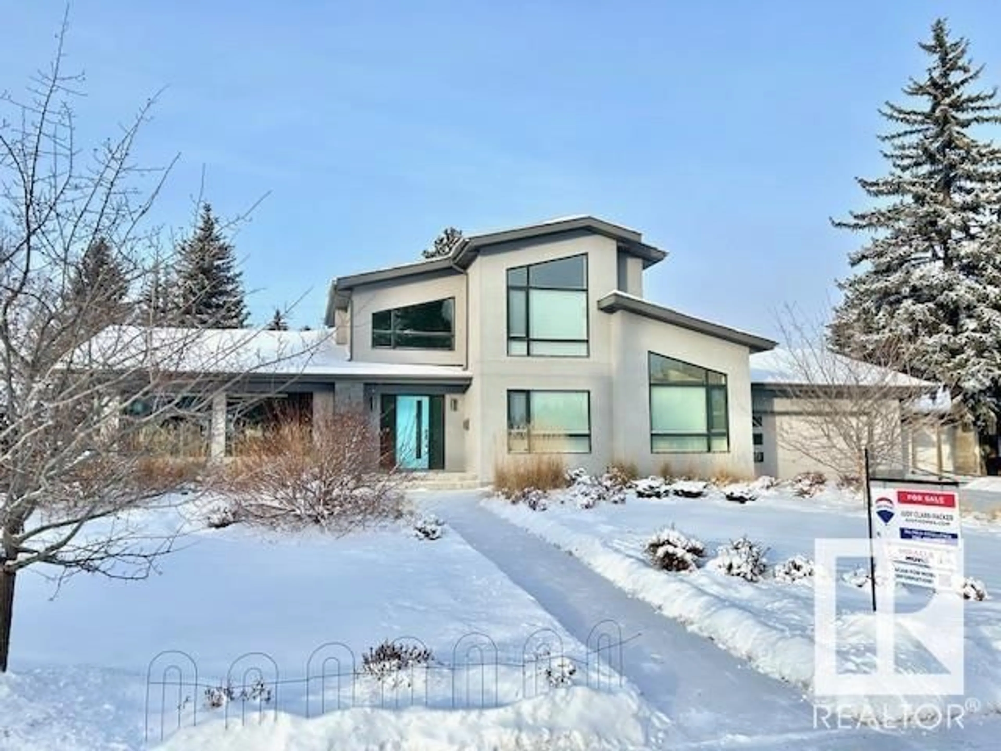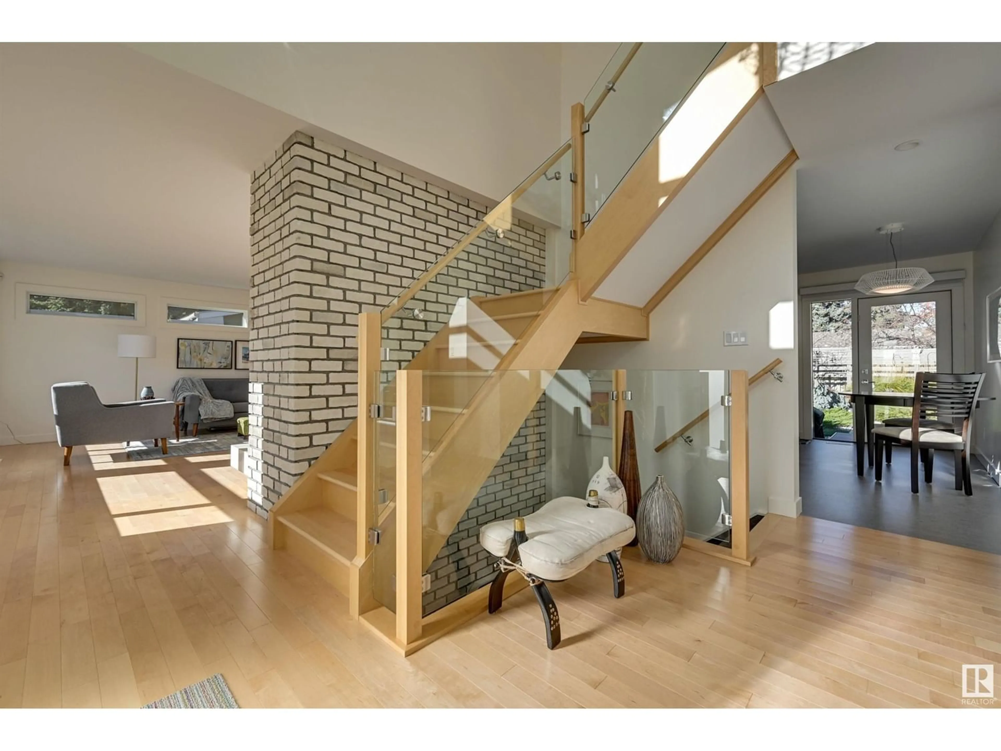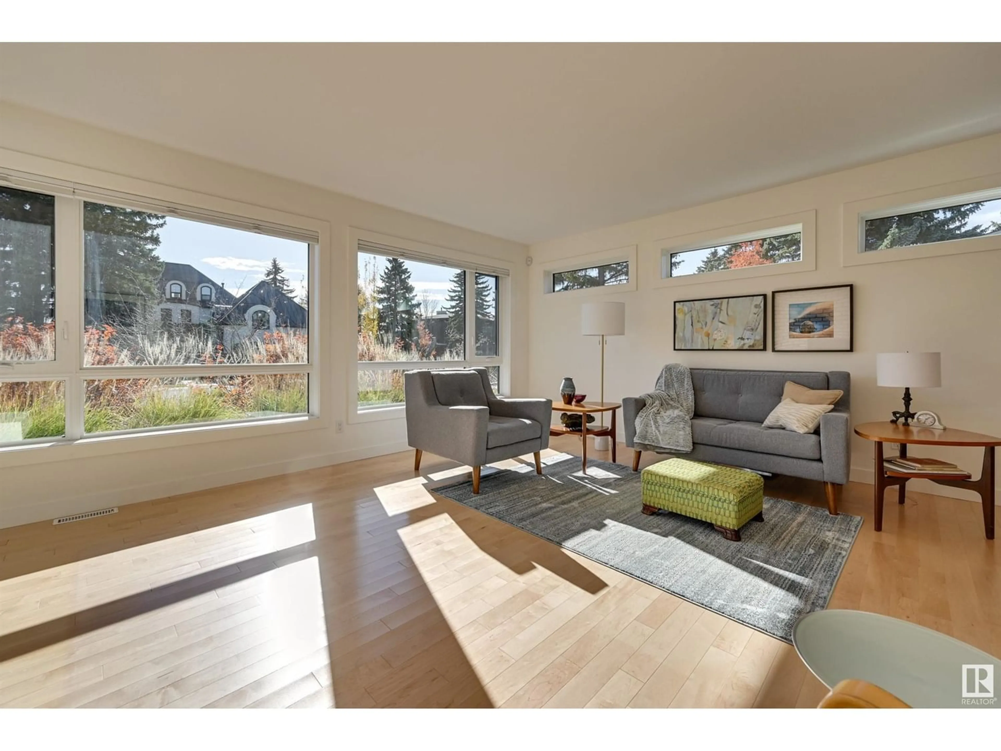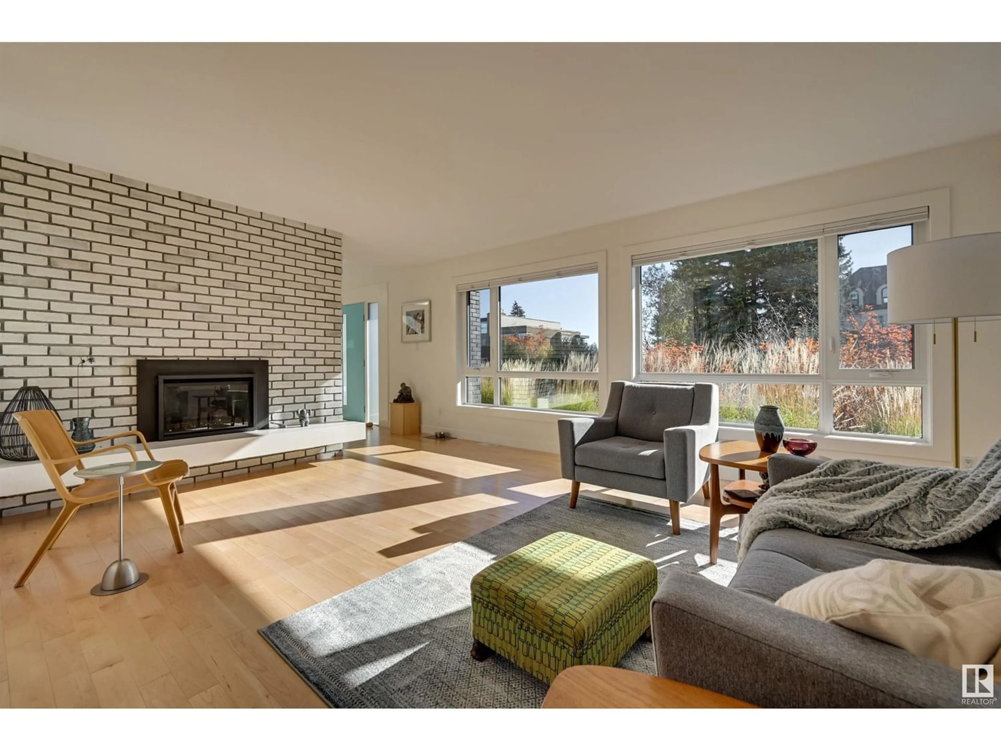15306 RIO TERRACE DR NW, Edmonton, Alberta T5R5M5
Contact us about this property
Highlights
Estimated ValueThis is the price Wahi expects this property to sell for.
The calculation is powered by our Instant Home Value Estimate, which uses current market and property price trends to estimate your home’s value with a 90% accuracy rate.Not available
Price/Sqft$522/sqft
Est. Mortgage$4,934/mo
Tax Amount ()-
Days On Market342 days
Description
This is the one you have been waiting for. Essentially rebuilt from ground level up in 2018, including 2X6 framing, new wiring, plumbing, exterior envelope & architecturally designed second story addition strategically planned to take advantage of the RIVER VALLEY view. Spacious LRm flows into open DRm area. Gorgeous kitchen w/quartz island, induction cooktop, lots of cupboard & counter space, eating area.Main floor features include a den/home office, principal bedroom boasts a w/in closet, 4pce ensuite, 2nd bdrm, 3pce bath all located away frm living areas for privacy. Seamless interior space tied together w/lovely natural hrdwd floors. Inviting 3 season sunroom off DRm. Upstairs family room loft has the wow factor: expansive windows frame the river valley view, open plan creates a space for relaxing, 2pce powder room adjacent. Bsmt includes 3rd bdrm, 3pce bath, rec room, storage. Ovsz att garage w/extra storage. The huge lot is expertly landscaped for easy care & maximum pleasure. Don't miss this one! (id:39198)
Property Details
Interior
Features
Basement Floor
Family room
8.73 m x 3.85 mDen
4.09 m x 3.83 mBedroom 4
3.8 m x 3.29 mExterior
Parking
Garage spaces 2
Garage type -
Other parking spaces 0
Total parking spaces 2

