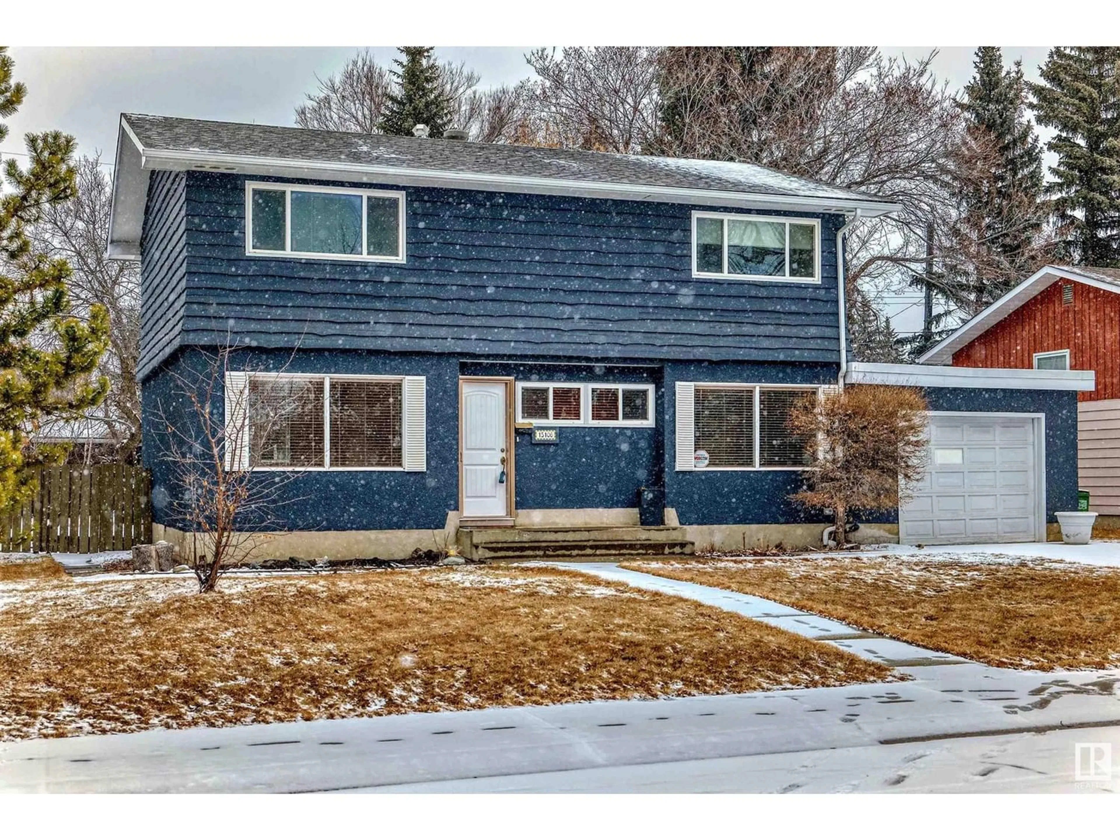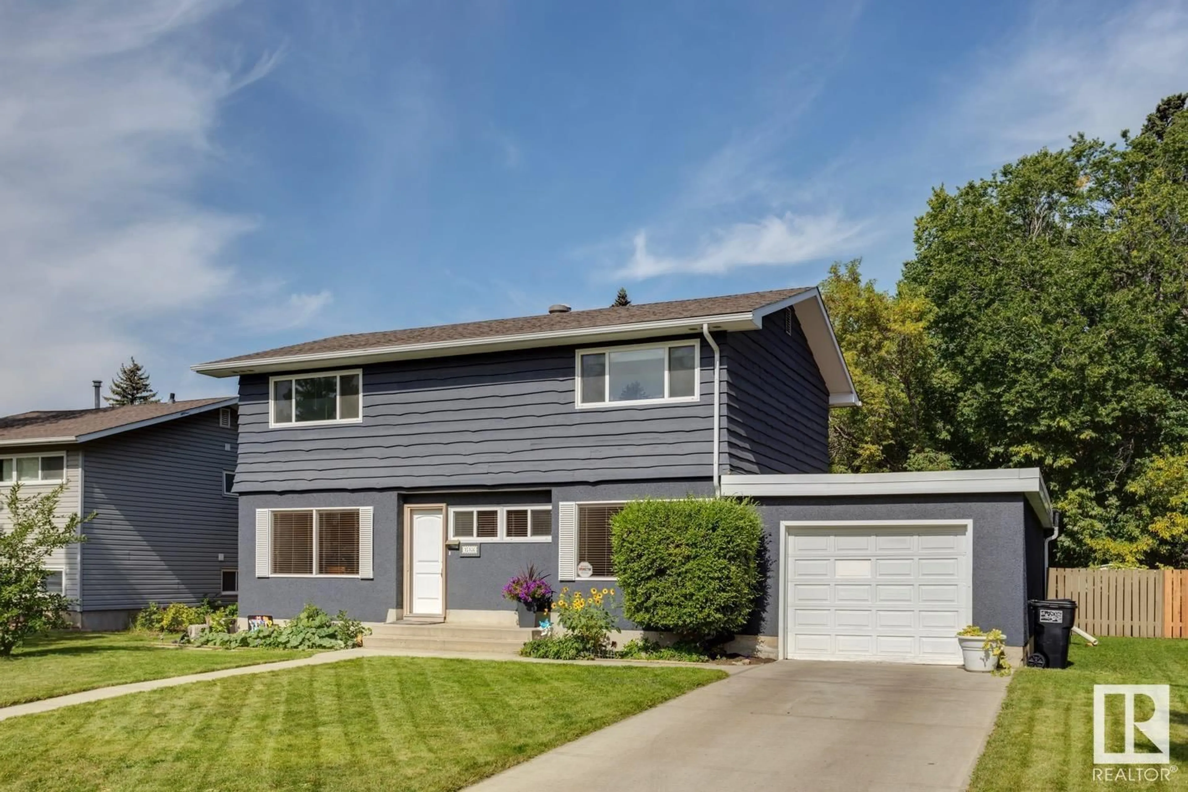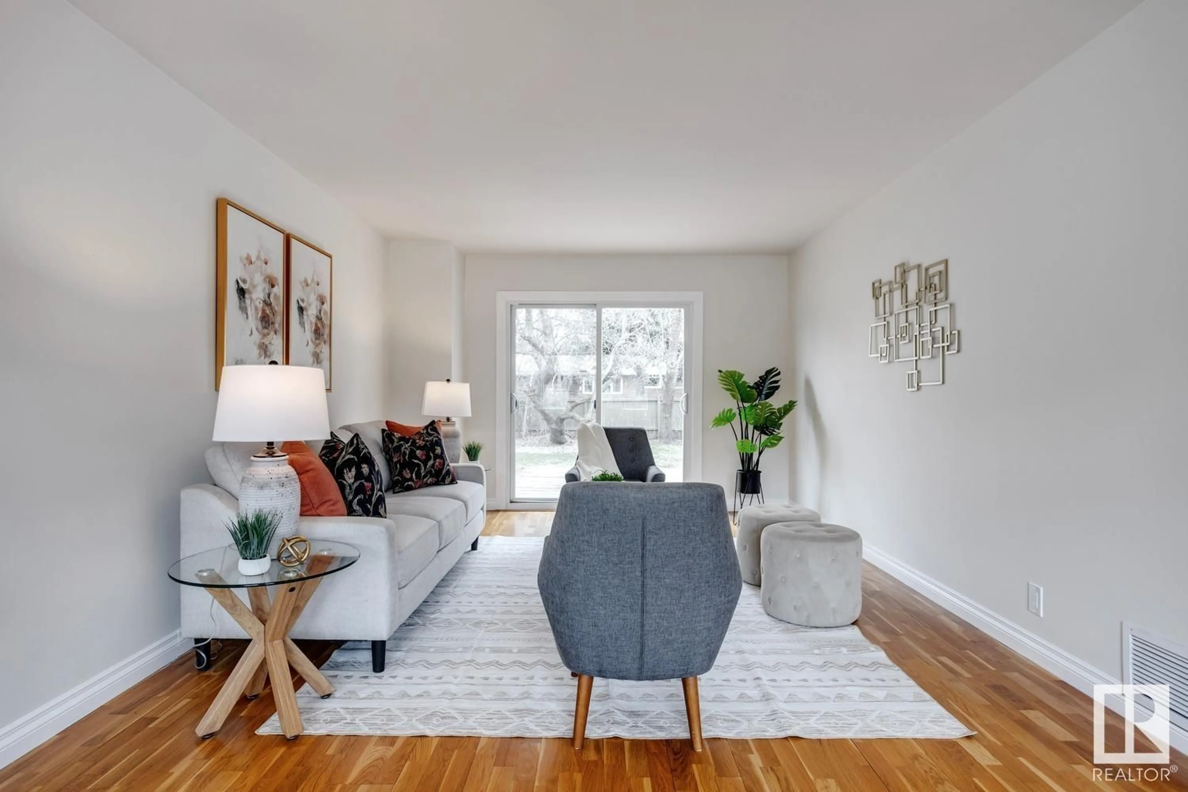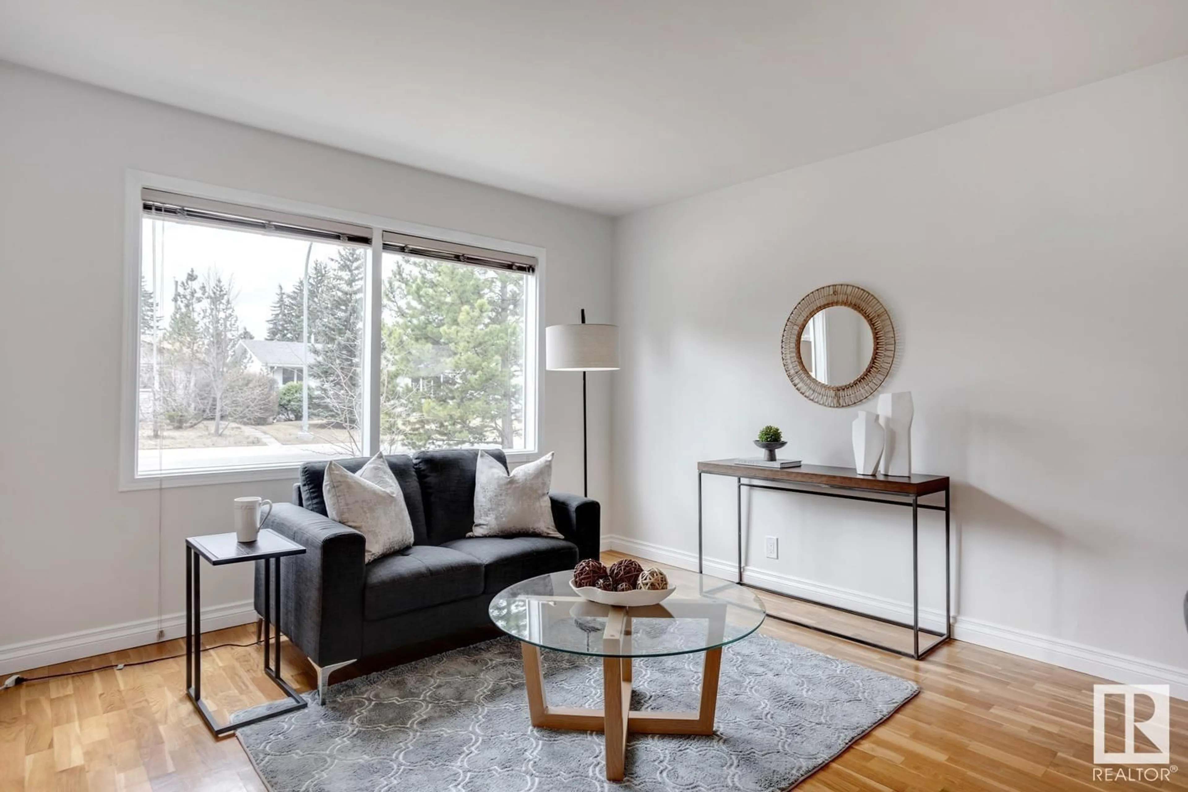15106 77 AV NW, Edmonton, Alberta T5R3B3
Contact us about this property
Highlights
Estimated ValueThis is the price Wahi expects this property to sell for.
The calculation is powered by our Instant Home Value Estimate, which uses current market and property price trends to estimate your home’s value with a 90% accuracy rate.Not available
Price/Sqft$332/sqft
Est. Mortgage$2,447/mo
Tax Amount ()-
Days On Market276 days
Description
Welcome to this lovely two-storey family home with FOUR bedrooms upstairs! Located in the desirable neighbourhood of Rio Terrace, this home sits on a 65 x 110 ft lot. Walk through the front door and you will be blown away by the 16.5 ft vaulted foyer & natural light. The living room is spacious & bright, featuring hardwood flooring, and new patio sliders provide access to your massive two-tiered deck & private backyard. The kitchen is a chef's dream with ample white cabinetry, Corian countertops, gas stove & more! Adjacent dining room is perfect for hosting all your dinner parties. Main floor also features renovated 2pce bathroom & large pantry. Upper level features 4 good sized bedrooms & renovated 4-pce bathroom. Basement is fully finished with large recreation room & big den that could easily be converted into a 5th bedroom & ensuite with the addition of an egress window. Double attached garage, new roof (2020), exterior & interior paint, and excellent proximity to some of Edmonton's best schools! (id:39198)
Property Details
Interior
Features
Basement Floor
Den
7.08 m x 2.76 mRecreation room
7.33 m x 3.37 mLaundry room
3.42 m x 3.07 m



