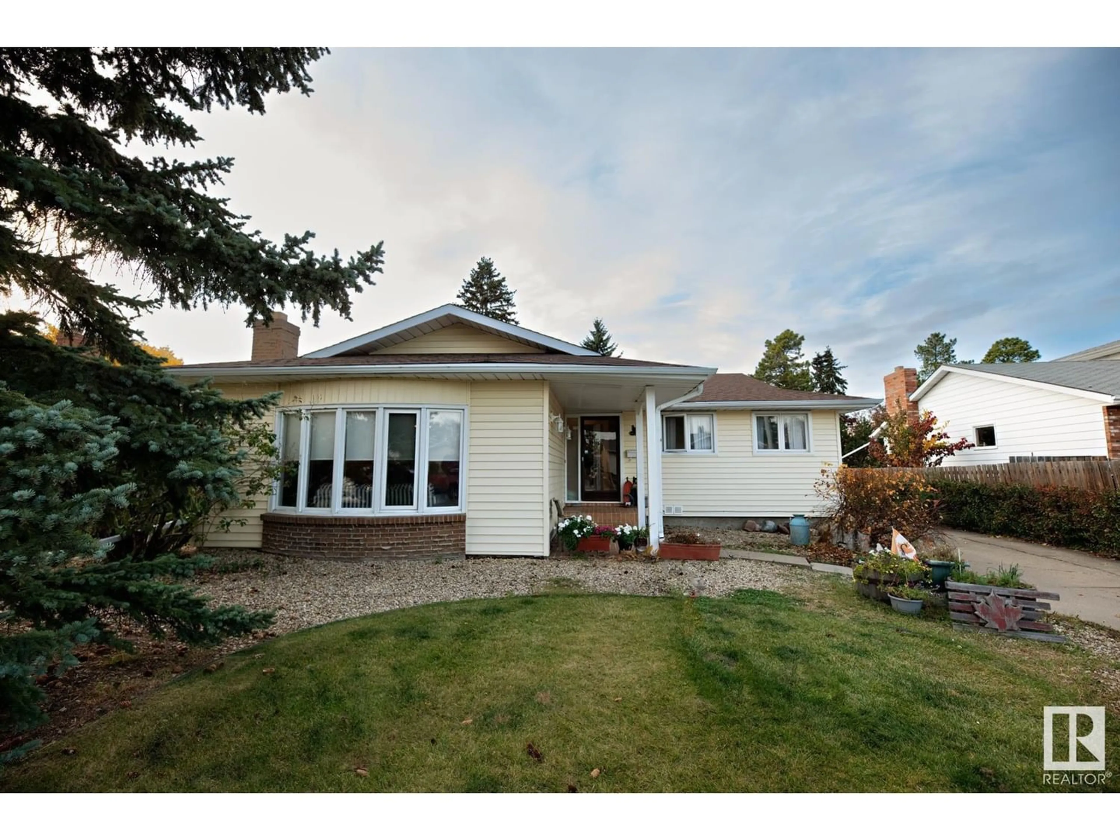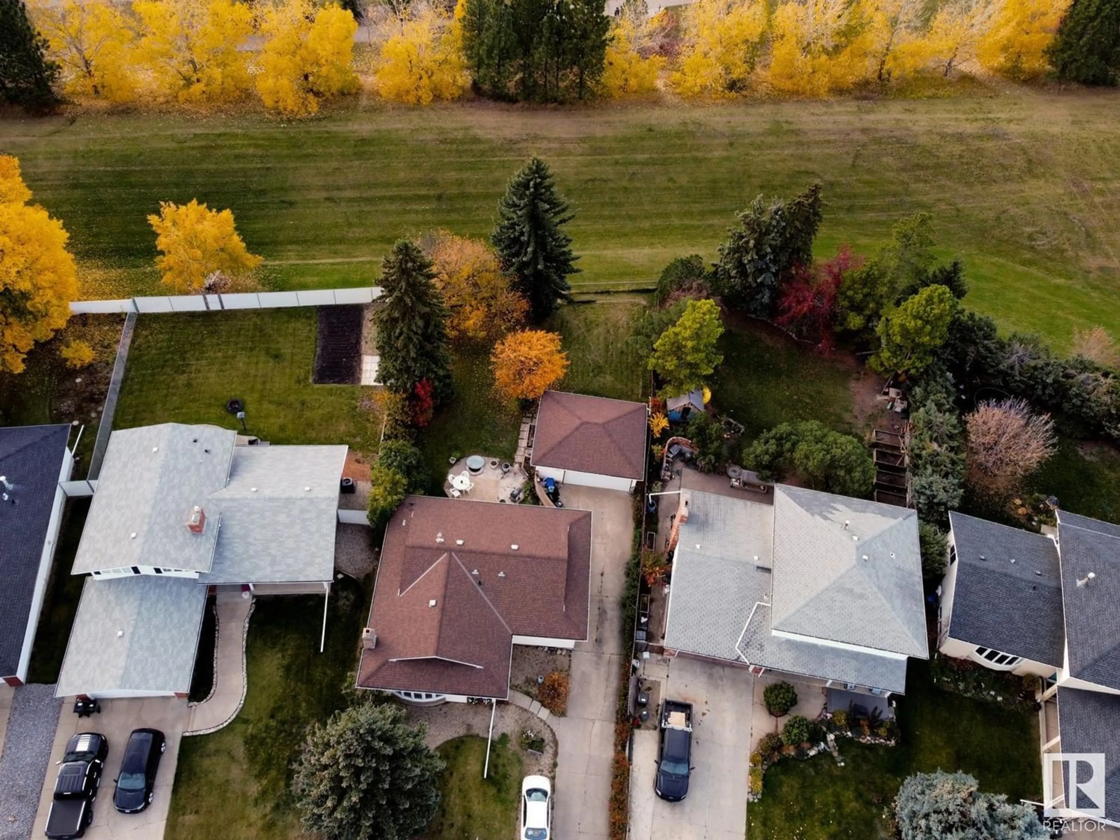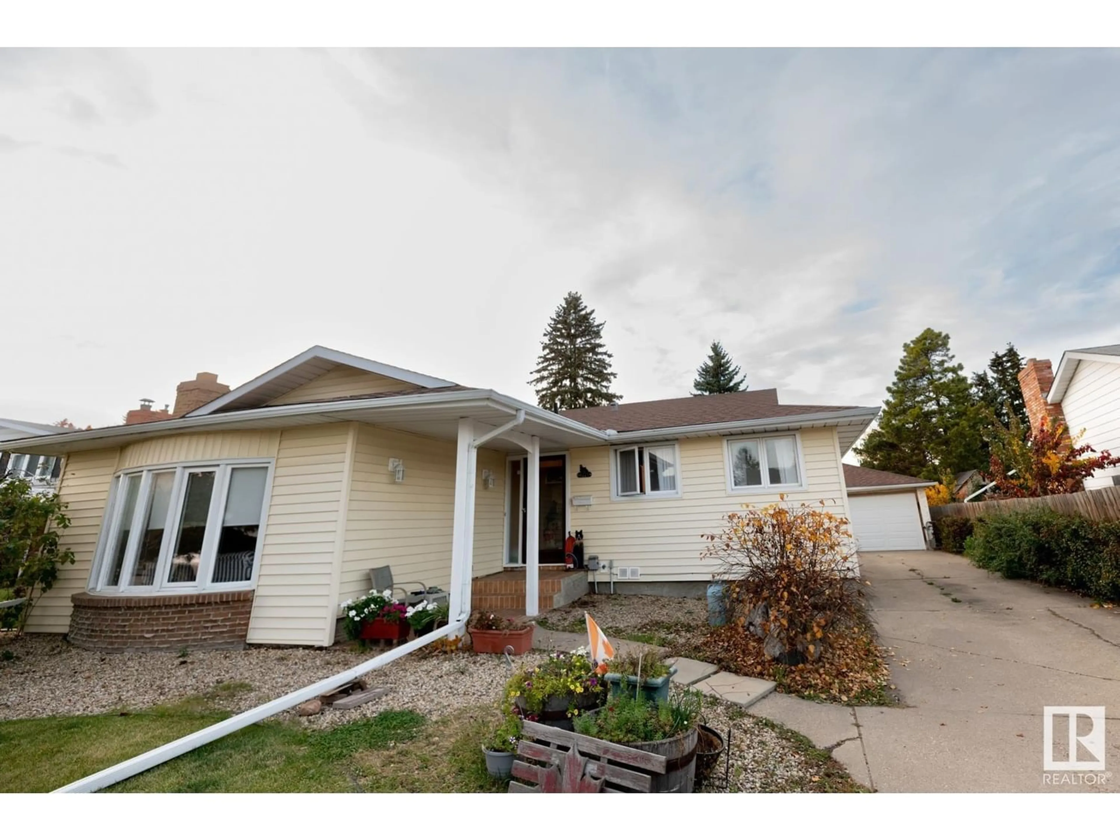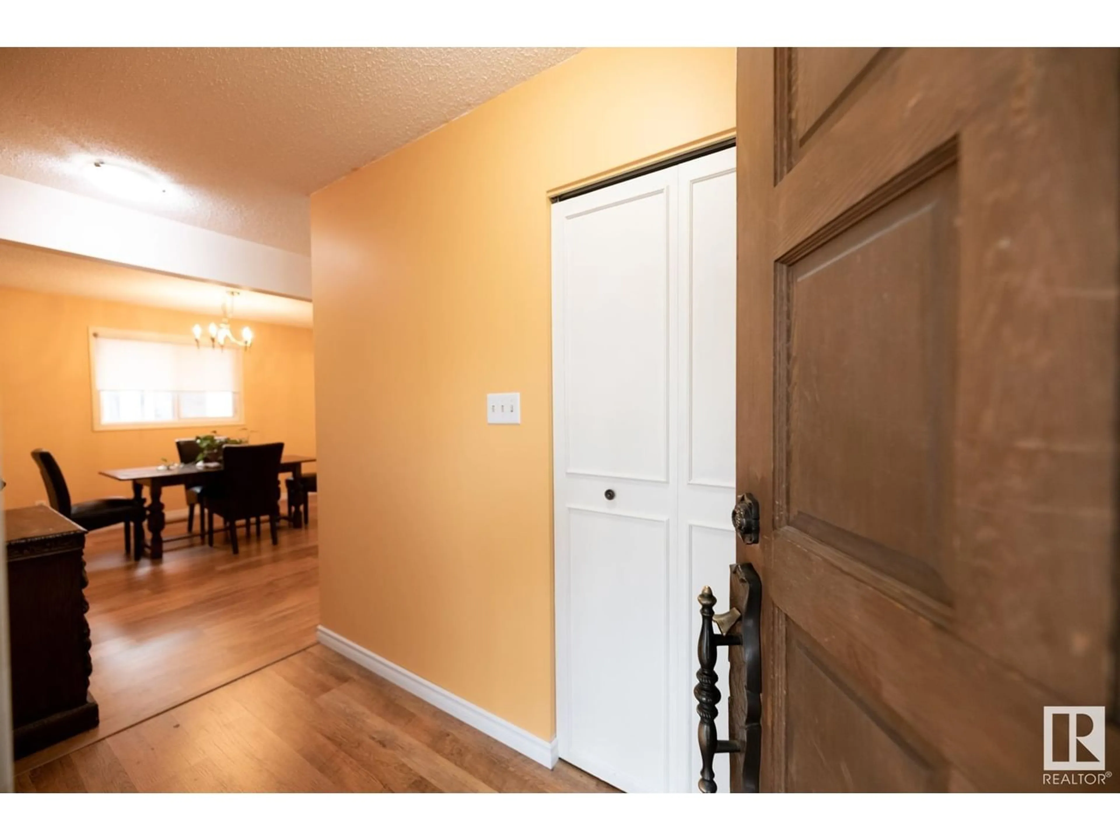4220 110 ST NW, Edmonton, Alberta T6J2T5
Contact us about this property
Highlights
Estimated ValueThis is the price Wahi expects this property to sell for.
The calculation is powered by our Instant Home Value Estimate, which uses current market and property price trends to estimate your home’s value with a 90% accuracy rate.Not available
Price/Sqft$312/sqft
Est. Mortgage$1,799/mo
Tax Amount ()-
Days On Market352 days
Description
BUNGALOW with double detached garage located in the highly sought after neighborhood, RIDEAU PARK. LOCATED on a HUGE 844 m2 (9084.74sqft) LOT, backing a green space. With over 2600sqft of living space, the main floor has a spacious family/living, huge dining area and kitchen that overlooks the large yard, a 4-piece bathroom and 3 good sized bedrooms on the main floor that includes a primary bedroom with a 2 piece en-suite. The basement has Italian tile flooring, 2 good size bedrooms, a 3 piece bathroom, a wet bar, recreation room with a fire place, lots of storage and a Laundry room that has a fold down craft/sewing table. The home has been wrapped with insulation & siding was replaced. The back entry into the home leads to the basement & provides suite potential. This home is situated on a quiet residential street with walking distance to schools (elementary, Jr high, high school), parks, shopping, transit. A quick LRT ride to U of A or downtown. Easy access to the Whitemud Freeway. (id:39198)
Property Details
Interior
Features
Basement Floor
Family room
5.1 m x 4.05 mDen
4.02 m x 3.83 mBedroom 4
3.87 m x 2.95 mBedroom 5
3.71 m x 3.37 mExterior
Parking
Garage spaces 6
Garage type Detached Garage
Other parking spaces 0
Total parking spaces 6




